Маленькая спальня в стиле модернизм для на участке и в саду – фото дизайна интерьера
Сортировать:
Бюджет
Сортировать:Популярное за сегодня
1 - 20 из 4 828 фото
1 из 3
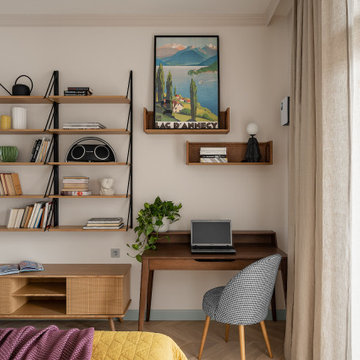
На фото: маленькая хозяйская спальня в стиле модернизм с светлым паркетным полом и акцентной стеной для на участке и в саду с
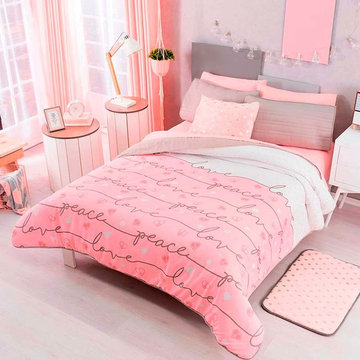
Идея дизайна: маленькая хозяйская спальня в стиле модернизм с серыми стенами и белым полом для на участке и в саду
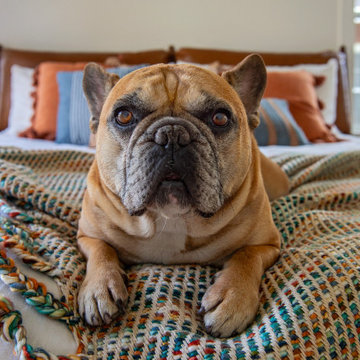
hank relaxing on the throw blanket.
Свежая идея для дизайна: маленькая хозяйская спальня в стиле модернизм с белыми стенами, светлым паркетным полом и сводчатым потолком для на участке и в саду - отличное фото интерьера
Свежая идея для дизайна: маленькая хозяйская спальня в стиле модернизм с белыми стенами, светлым паркетным полом и сводчатым потолком для на участке и в саду - отличное фото интерьера
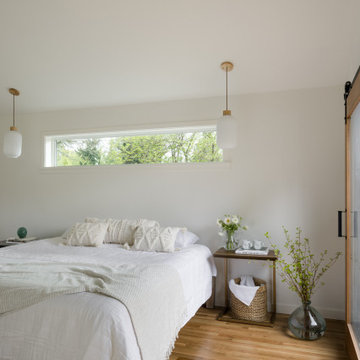
Our clients wanted to add on to their 1950's ranch house, but weren't sure whether to go up or out. We convinced them to go out, adding a Primary Suite addition with bathroom, walk-in closet, and spacious Bedroom with vaulted ceiling. To connect the addition with the main house, we provided plenty of light and a built-in bookshelf with detailed pendant at the end of the hall. The clients' style was decidedly peaceful, so we created a wet-room with green glass tile, a door to a small private garden, and a large fir slider door from the bedroom to a spacious deck. We also used Yakisugi siding on the exterior, adding depth and warmth to the addition. Our clients love using the tub while looking out on their private paradise!
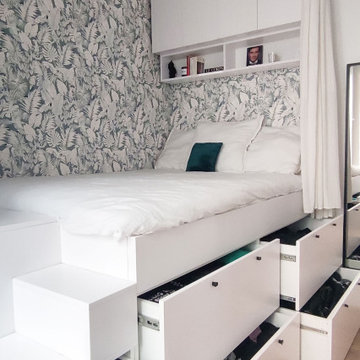
L'espace nuit a été imaginé dans un ambiance tropicale douce. Un lit estrade a été réalisé sur mesure afin d'y intégrer de multiples rangements et dressings. Chaque centimètre est exploité et optimisé. Un claustra blanc vient délimiter la pièce de vie de l'espace nuit
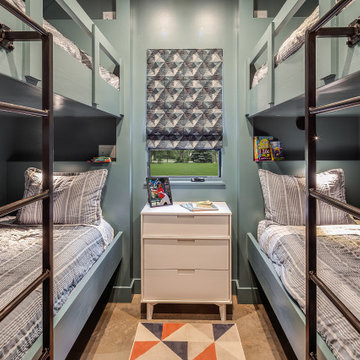
A bunk room for the kids. Each bunk has it's own nook, reading light, power point and a small wall fan at the foot of each bed.
Стильный дизайн: маленькая гостевая спальня (комната для гостей) в стиле модернизм с белыми стенами, бетонным полом и серым полом без камина для на участке и в саду - последний тренд
Стильный дизайн: маленькая гостевая спальня (комната для гостей) в стиле модернизм с белыми стенами, бетонным полом и серым полом без камина для на участке и в саду - последний тренд
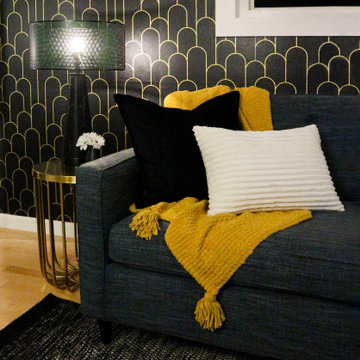
The Arches Guest Bedroom was designed for a couple who loves mid-century modern design. This room, visible from their marigold yellow living room, functions as a workout and meditation space when they are not hosting guests. The flat weave rug allows for a yoga mat to easily be placed on top without any slipping. When guests are in town, the teal pull-out sofa, instantly transforms this space into a comfortable and luxurious bedroom for hosting. Instead of artwork for the walls, we borrowed from our Emmy Award winning composer clients collection of beautiful guitars as art for the space. A hanging mount allows him to easily access the guitars, when needed. Perforated metal lamps and Edison bulbs, give the room a moody and romantic feel, while allowing for the wallpaper design to be seen throughout.
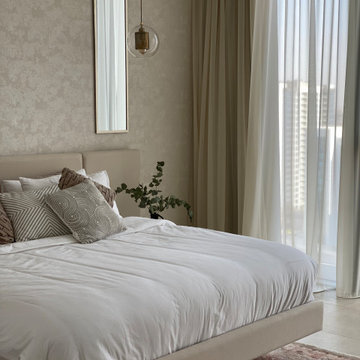
Beige neutrals
Пример оригинального дизайна: маленькая хозяйская спальня в белых тонах с отделкой деревом в стиле модернизм с бежевыми стенами, полом из керамической плитки, бежевым полом и обоями на стенах без камина для на участке и в саду
Пример оригинального дизайна: маленькая хозяйская спальня в белых тонах с отделкой деревом в стиле модернизм с бежевыми стенами, полом из керамической плитки, бежевым полом и обоями на стенах без камина для на участке и в саду
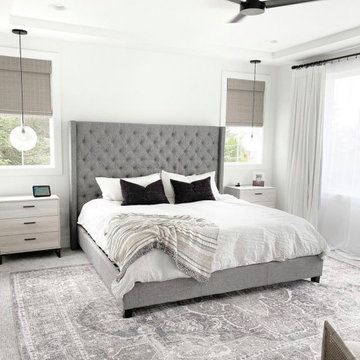
This bedroom design by seventeenth.avenue is the perfect greyscale design project. We love how our cordless bamboo shades made it into this project and take on a modern look and feel.
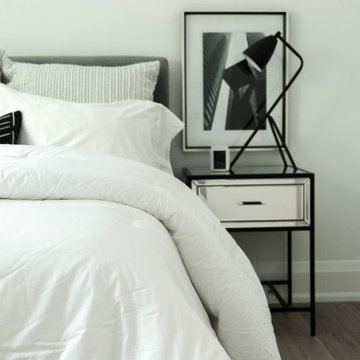
New York City Chic! This bedroom was inspired by a new york city apartment. Minimal and classic with black and white details. Designed by Harper Designs.
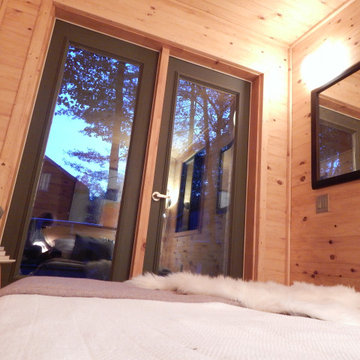
Interior of Studio 108 Bunkie.
Shown in pine with Benjamin Moore Natural Stain. Available in various wall finishes and materials.
Стильный дизайн: маленькая гостевая спальня (комната для гостей) в стиле модернизм с паркетным полом среднего тона для на участке и в саду - последний тренд
Стильный дизайн: маленькая гостевая спальня (комната для гостей) в стиле модернизм с паркетным полом среднего тона для на участке и в саду - последний тренд
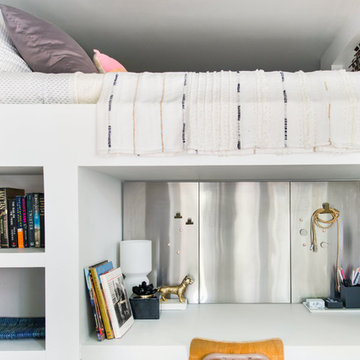
The custom built bed loft incorporates deep bookshelves that double as steps into the loft. The large desk features a magnetic stainless steel back for love notes and memos.
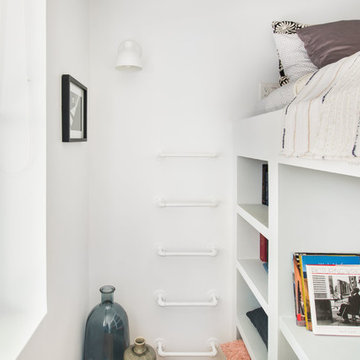
The custom built bed loft incorporates deep bookshelves that double as steps into the loft. Wall sconces flank the bed, providing ample light for night time reading, with switches at each side for easy operation.
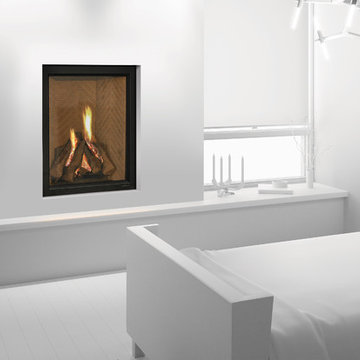
Стильный дизайн: маленькая гостевая спальня (комната для гостей) в стиле модернизм с белыми стенами, деревянным полом, стандартным камином, фасадом камина из штукатурки и белым полом для на участке и в саду - последний тренд
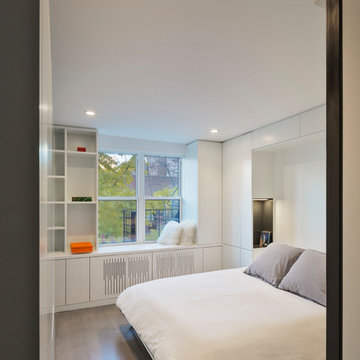
Overlooking Bleecker Street in the heart of the West Village, this compact one bedroom apartment required a gut renovation including the replacement of the windows.
This intricate project focused on providing functional flexibility and ensuring that every square inch of space is put to good use. Cabinetry, closets and shelving play a key role in shaping the spaces.
The typical boundaries between living and sleeping areas are blurred by employing clear glass sliding doors and a clerestory around of the freestanding storage wall between the bedroom and lounge. The kitchen extends into the lounge seamlessly, with an island that doubles as a dining table and layout space for a concealed study/desk adjacent. The bedroom transforms into a playroom for the nursery by folding the bed into another storage wall.
In order to maximize the sense of openness, most materials are white including satin lacquer cabinetry, Corian counters at the seat wall and CNC milled Corian panels enclosing the HVAC systems. White Oak flooring is stained gray with a whitewash finish. Steel elements provide contrast, with a blackened finish to the door system, column and beams. Concrete tile and slab is used throughout the Bathroom to act as a counterpoint to the predominantly white living areas.
archphoto.com
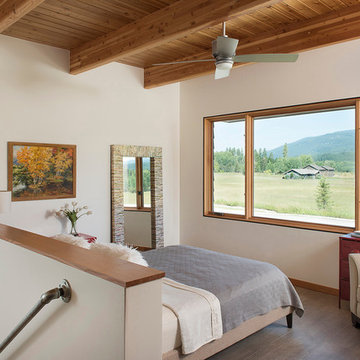
Источник вдохновения для домашнего уюта: маленькая спальня на антресоли в стиле модернизм с белыми стенами и темным паркетным полом для на участке и в саду
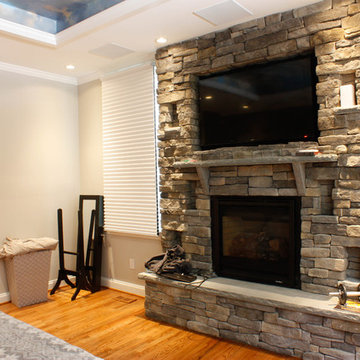
Sarah Turner
Источник вдохновения для домашнего уюта: маленькая хозяйская спальня в стиле модернизм с бежевыми стенами, светлым паркетным полом, стандартным камином и фасадом камина из камня для на участке и в саду
Источник вдохновения для домашнего уюта: маленькая хозяйская спальня в стиле модернизм с бежевыми стенами, светлым паркетным полом, стандартным камином и фасадом камина из камня для на участке и в саду
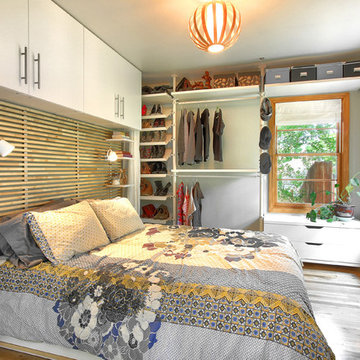
Greg Scott Makinen
На фото: маленькая хозяйская спальня в стиле модернизм с паркетным полом среднего тона для на участке и в саду
На фото: маленькая хозяйская спальня в стиле модернизм с паркетным полом среднего тона для на участке и в саду
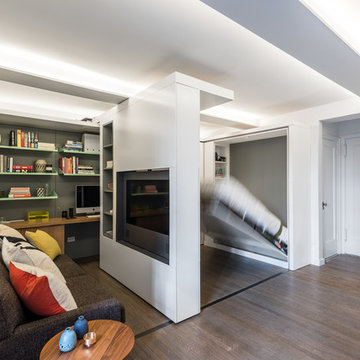
Photos by Alan Tansey Photographer
Пример оригинального дизайна: маленькая спальня в стиле модернизм с белыми стенами и паркетным полом среднего тона для на участке и в саду
Пример оригинального дизайна: маленькая спальня в стиле модернизм с белыми стенами и паркетным полом среднего тона для на участке и в саду
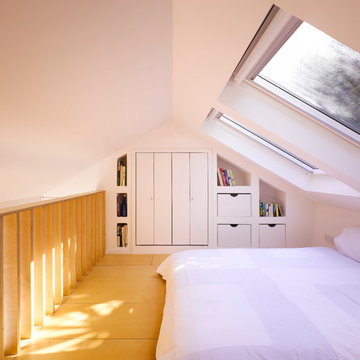
'Cottage Cubed' - remodel of a 25sqm fisherman's cottage. A large plywood cube of storage was constructed. The top of which is a sleeping platform. The faces of the cube are the staircase and kitchen. The interior of the cube contains a bathroom and utility. Cottage Cubed was completed in 2012 by DMVF Architects. www.dmvf.ie. Photos by Ros Kavanagh.
Маленькая спальня в стиле модернизм для на участке и в саду – фото дизайна интерьера
1