Маленькая спальня для на участке и в саду – фото дизайна интерьера
Сортировать:
Бюджет
Сортировать:Популярное за сегодня
1 - 17 из 17 фото
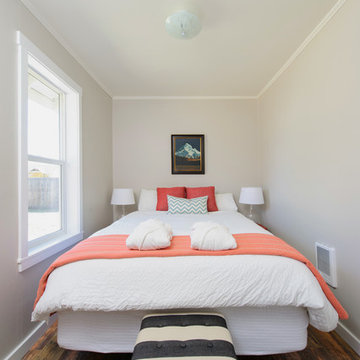
Joseph Eastburn Photography
Пример оригинального дизайна: маленькая спальня в стиле фьюжн с серыми стенами для на участке и в саду
Пример оригинального дизайна: маленькая спальня в стиле фьюжн с серыми стенами для на участке и в саду
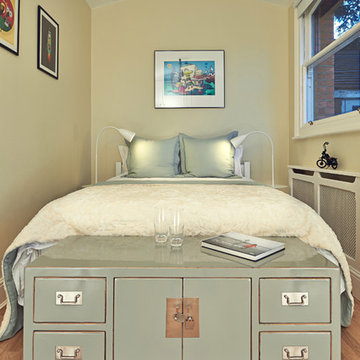
Marco Joe Fazio
На фото: маленькая гостевая спальня (комната для гостей) в стиле неоклассика (современная классика) с бежевыми стенами и паркетным полом среднего тона для на участке и в саду с
На фото: маленькая гостевая спальня (комната для гостей) в стиле неоклассика (современная классика) с бежевыми стенами и паркетным полом среднего тона для на участке и в саду с
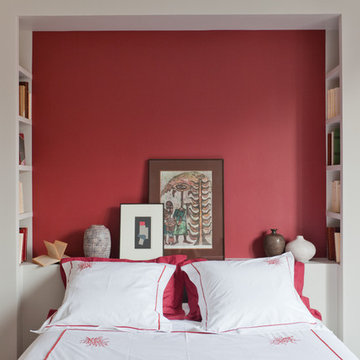
На фото: маленькая гостевая спальня (комната для гостей) в морском стиле с красными стенами и акцентной стеной для на участке и в саду
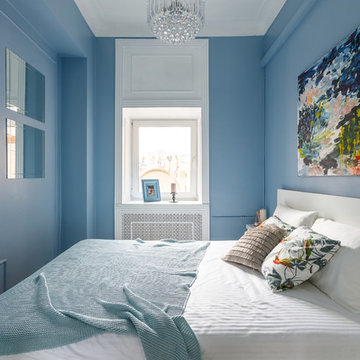
Алексей Довгуля
Идея дизайна: маленькая гостевая спальня (комната для гостей) в современном стиле с синими стенами для на участке и в саду
Идея дизайна: маленькая гостевая спальня (комната для гостей) в современном стиле с синими стенами для на участке и в саду
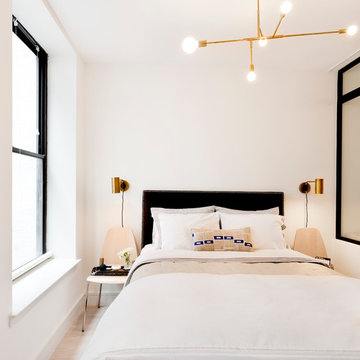
Пример оригинального дизайна: маленькая хозяйская спальня в стиле модернизм с белыми стенами и светлым паркетным полом без камина для на участке и в саду
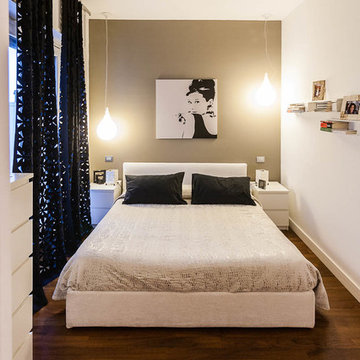
Felix Warremann
На фото: маленькая спальня в современном стиле с бежевыми стенами и темным паркетным полом для на участке и в саду с
На фото: маленькая спальня в современном стиле с бежевыми стенами и темным паркетным полом для на участке и в саду с
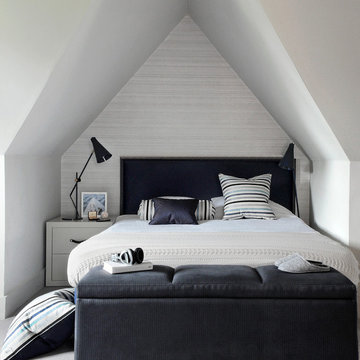
Свежая идея для дизайна: маленькая гостевая спальня (комната для гостей) в современном стиле с серыми стенами и ковровым покрытием без камина для на участке и в саду - отличное фото интерьера
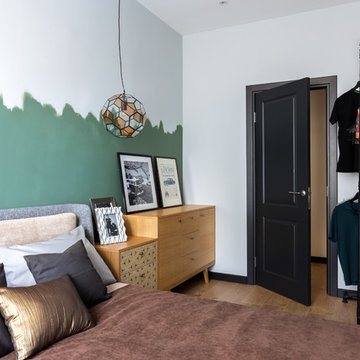
В связи с небольшим размером спальни и необходимостью компактного хранения вещей было принято решение сделать открытые вешалки для вещей. Мы сделали их из водопроводных труб, подчеркивая тем самым характер интерьера.
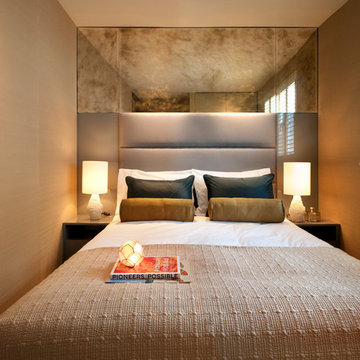
На фото: маленькая спальня в современном стиле с бежевыми стенами для на участке и в саду
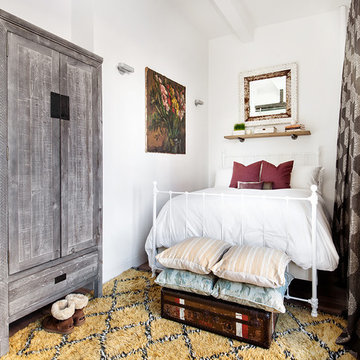
Regan Wood Photography
На фото: маленькая гостевая спальня (комната для гостей) в стиле кантри без камина для на участке и в саду с
На фото: маленькая гостевая спальня (комната для гостей) в стиле кантри без камина для на участке и в саду с
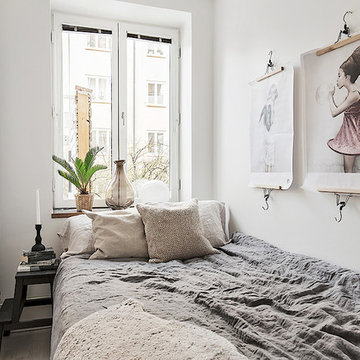
Идея дизайна: маленькая гостевая спальня (комната для гостей) в скандинавском стиле с белыми стенами для на участке и в саду
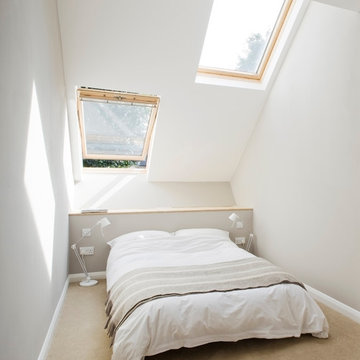
Richard Chivers
На фото: маленькая спальня в современном стиле с белыми стенами и ковровым покрытием для на участке и в саду с
На фото: маленькая спальня в современном стиле с белыми стенами и ковровым покрытием для на участке и в саду с
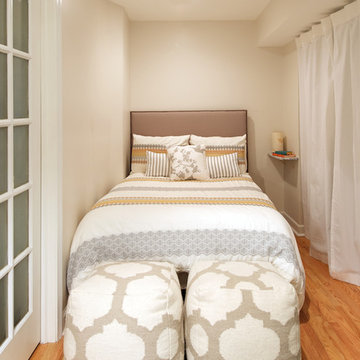
This client came to us with a unique challenge: create a modern design that matches her fun and funky personality but to make it as "green" and chemical free as possible. We rose to the challenge, researching the best options for sustainable, green and chemical free furnishings. The upholstery pieces are made from sustainable and chemical free materials, the dining table is made of sustainable wood with a chemical free finish. The rugs are from a fair-trade company that supports education for women in India. The client had hired a Feng Shui expert to provide her with a report which we used to design the space. The wallpaper behind the living room sofa is custom designed and custom-made. It is a map made up of hundred of small photos that the homeowner provided to us. It represents the area in her home that will bring travel and connect her to the people she loves. The large, colorful art piece in the dining area is hung in the area of the home that will bring joy around family and children. The hearts and pink/red colored wallpaper in the den will evoke love and relationships.
The client has a colorful, fun personality and we wanted to infuse the design with it. A white backdrop allows all of the pinks, reds, navy blues and turquoises to pop, creating a lively, modern feeling. The textures in the floor and wall coverings and in the fabrics create a lived in, collected feeling and add a touch of bohemian chic style. The new modern cable and walnut stair banister is in keeping with the original modern feel of the row house and keeps the narrow staircase from feeling tight and closed in.
This was a fun, creative and unique project for us. This particular client was one of Olamar's first clients eight years ago when we first opened our doors. At that time the house was nothing but a condemned shell that the client renovated, with our assistance. At that time we designed the kitchen, which is still in excellent condition and still looks amazing!
Photographer: Greg Tinius
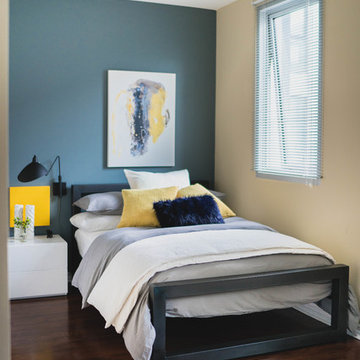
Designing and staging luxury loft properties in a large city like Los Angeles is an art unto itself. Here in this space (one of three unique lofts) we designed a space that would appeal to the elegant professional.
Our mission: Give these small spaces BIG CITY impact, a trending modern elegance, and a warm, "home" feeling.
We utilized the company's brand color scheme as inspiration to create three dynamic and unique spaces.
Photography by Riley Jamison.
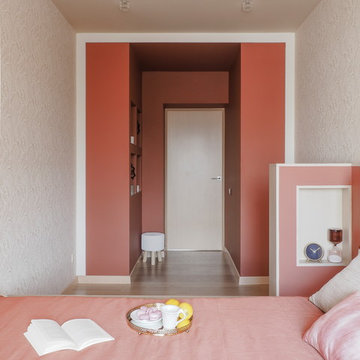
Свежая идея для дизайна: маленькая хозяйская спальня в современном стиле с белыми стенами, светлым паркетным полом, бежевым полом и кроватью в нише для на участке и в саду - отличное фото интерьера
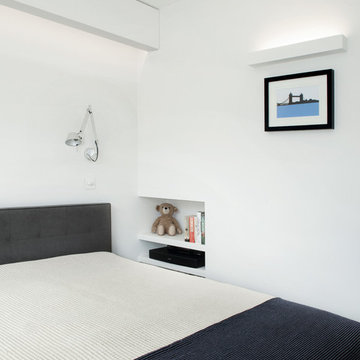
The proposal for the renovation of a small apartment on the third floor of a 1990s block in the hearth of Fitzrovia sets out to wipe out the original layout and update its configuration to suit the requirements of the new owner. The challenge was to incorporate an ambitious brief within the limited space of 48 sqm.
A narrow entrance corridor is sandwiched between integrated storage and a pod that houses Utility functions on one side and the Kitchen on the side opposite and leads to a large open space Living Area that can be separated by means of full height pivoting doors. This is the starting point of an imaginary interior circulation route that guides one to the terrace via the sleeping quarter and which is distributed with singularities that enrich the quality of the journey through the small apartment. Alternating the qualities of each space further augments the degree of variation within such a limited space.
The materials have been selected to complement each other and to create a homogenous living environment where grey concrete tiles are juxtaposed to spray lacquered vertical surfaces and the walnut kitchen counter adds and earthy touch and is contrasted with a painted splashback.
In addition, the services of the apartment have been upgraded and the space has been fully insulated to improve its thermal and sound performance.
Photograpgy by Gianluca Maver
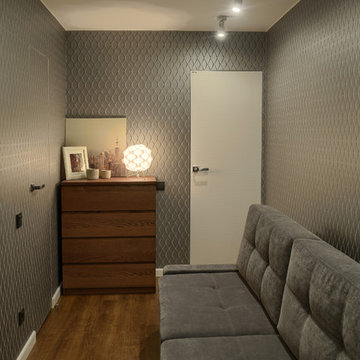
На фото: маленькая хозяйская спальня в современном стиле с серыми стенами и паркетным полом среднего тона без камина для на участке и в саду с
Маленькая спальня для на участке и в саду – фото дизайна интерьера
1