Маленькая синяя спальня для на участке и в саду – фото дизайна интерьера
Сортировать:
Бюджет
Сортировать:Популярное за сегодня
61 - 80 из 824 фото
1 из 3
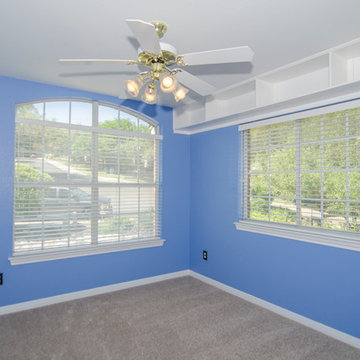
Источник вдохновения для домашнего уюта: маленькая гостевая спальня (комната для гостей) в стиле неоклассика (современная классика) с синими стенами и ковровым покрытием без камина для на участке и в саду

Источник вдохновения для домашнего уюта: маленькая хозяйская спальня с ковровым покрытием и бежевым полом для на участке и в саду
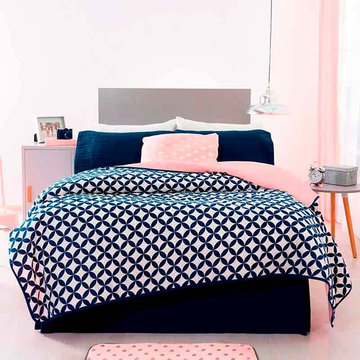
На фото: маленькая хозяйская спальня в стиле модернизм с белыми стенами и белым полом для на участке и в саду с
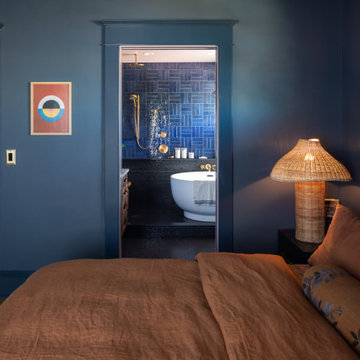
En suite primary bedroom and bathroom in matching moody blue shades. Linen bed sheets and wicker table lamp, with view of primary bathroom shower bathtub combination.
© Cindy Apple Photography
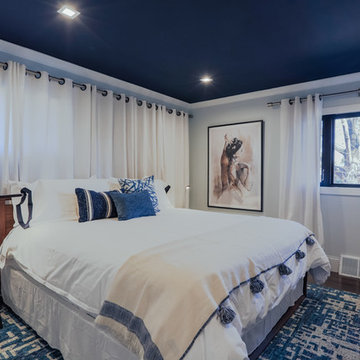
This project was such an incredible design opportunity, and instilled inspiration and excitement at every turn! Our amazing clients came to us with the challenge of converting their beloved family home into a welcoming haven for all members of the family. At the time that we met our clients, they were struggling with the difficult personal decision of the fate of the home. Their father/father-in-law had passed away and their mother/mother-in-law had recently been admitted into a nursing facility and was fighting Alzheimer’s. Resistant to loss of the home now that both parents were out of it, our clients purchased the home to keep in in the family. Despite their permanent home currently being in New Jersey, these clients dedicated themselves to keeping and revitalizing the house. We were moved by the story and became immediately passionate about bringing this dream to life.
The home was built by the parents of our clients and was only ever owned by them, making this a truly special space to the family. Our goal was to revitalize the home and to bring new energy into every room without losing the special characteristics that were original to the home when it was built. In this way, we were able to develop a house that maintains its own unique personality while offering a space of welcoming neutrality for all members of the family to enjoy over time.
The renovation touched every part of the home: the exterior, foyer, kitchen, living room, sun room, garage, six bedrooms, three bathrooms, the laundry room, and everything in between. The focus was to develop a style that carried consistently from space to space, but allowed for unique expression in the small details in every room.
Starting at the entry, we renovated the front door and entry point to offer more presence and to bring more of the mid-century vibe to the home’s exterior. We integrated a new modern front door, cedar shingle accents, new exterior paint, and gorgeous contemporary house numbers that really allow the home to stand out. Just inside the entry, we renovated the foyer to create a playful entry point worthy of attention. Cement look tile adorns the foyer floor, and we’ve added new lighting and upgraded the entry coat storage.
Upon entering the home, one will immediately be captivated by the stunning kitchen just off the entry. We transformed this space in just about every way. While the footprint of the home ultimately remained almost identical, the aesthetics were completely turned on their head. We re-worked the kitchen to maximize storage and to create an informal dining area that is great for casual hosting or morning coffee.
We removed the entry to the garage that was once in the informal dining, and created a peninsula in its place that offers a unique division between the kitchen/informal dining and the formal dining and living areas. The simple light warm light gray cabinetry offers a bit of traditional elegance, along with the marble backsplash and quartz countertops. We extended the original wood flooring into the kitchen and stained all floors to match for a warmth that truly resonates through all spaces. We upgraded appliances, added lighting everywhere, and finished the space with some gorgeous mid century furniture pieces.
In the formal dining and living room, we really focused on maintaining the original marble fireplace as a focal point. We cleaned the marble, repaired the mortar, and refinished the original fireplace screen to give a new sleek look in black. We then integrated a new gas insert for modern heating and painted the upper portion in a rich navy blue; an accent that is carried through the home consistently as a nod to our client’s love of the color.
The former entry into the old covered porch is now an elegant glass door leading to a stunning finished sunroom. This room was completely upgraded as well. We wrapped the entire space in cozy white shiplap to keep a casual feel with brightness. We tiled the floor with large format concrete look tile, and painted the old brick fireplace a bright white. We installed a new gas burning unit, and integrated transitional style lighting to bring warmth and elegance into the space. The new black-frame windows are adorned with decorative shades that feature hand-sketched bird prints, and we’ve created a dedicated garden-ware “nook” for our client who loves to work in the yard. The far end of this space is completed with two oversized chaise loungers and overhead lights…the most perfect little reading nook!
Just off the dining room, we created an entirely new space to the home: a mudroom. The clients lacked this space and desperately needed a landing spot upon entering the home from the garage. We uniquely planned existing space in the garage to utilize for this purpose, and were able to create a small but functional entry point without losing the ability to park cars in the garage. This new space features cement-look tile, gorgeous deep brown cabinetry, and plenty of storage for all the small items one might need to store while moving in and out of the home.
The remainder of the upstairs level includes massive renovations to the guest hall bathroom and guest bedroom, upstairs master bed/bath suite, and a third bedroom that we converted into a home office for the client.
Some of the largest transformations were made in the basement, where unfinished space and lack of light were converted into gloriously lit, cozy, finished spaces. Our first task was to convert the massive basement living room into the new master bedroom for our clients. We removed existing built-ins, created an entirely new walk-in closet, painted the old brick fireplace, installed a new gas unit, added carpet, introduced new lighting, replaced windows, and upgraded every part of the aesthetic appearance. One of the most incredible features of this space is the custom double sliding barn door made by a Denver artisan. This space is truly a retreat for our clients!
We also completely transformed the laundry room, back storage room, basement master bathroom, and two bedrooms.
This home’s massive scope and ever-evolving challenges were thrilling and exciting to work with, and the result is absolutely amazing. At the end of the day, this home offers a look and feel that the clients love. Above all, though, the clients feel the spirit of their family home and have a welcoming environment for all members of the family to enjoy for years to come.
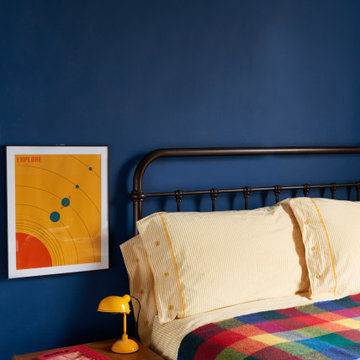
Источник вдохновения для домашнего уюта: маленькая хозяйская спальня в стиле ретро с синими стенами, паркетным полом среднего тона и коричневым полом для на участке и в саду
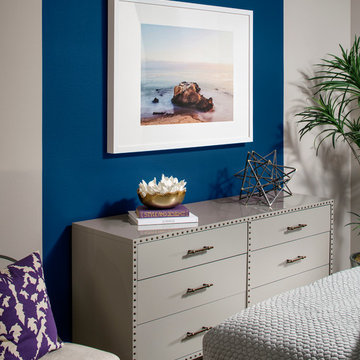
Chipper Hatter
На фото: маленькая хозяйская спальня в современном стиле с синими стенами и ковровым покрытием для на участке и в саду
На фото: маленькая хозяйская спальня в современном стиле с синими стенами и ковровым покрытием для на участке и в саду
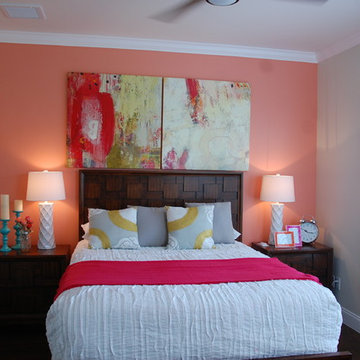
Like this Plan? See more of this project on our website http://gokeesee.com/homeplans
HOME PLAN ID: C13-03186-62A
Taryn Meeks
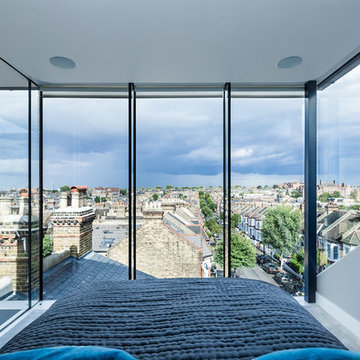
A beautiful bedroom with a view. Sleek and minimalistic, this bedroom has automated blinds and in built ceiling speakers to really take it above and beyond.
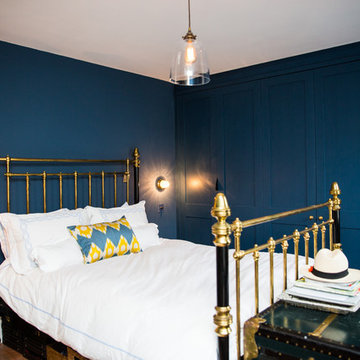
A stylish bedroom in a remodeled London Victorian terrace. Custom handbuilt wardrobes in traditional shaker style take one entire wall and are finished in the same paint as all the other walls so that they almost disappear. The brass hardware on the wardrobes compliments the brass bed frame and accents on the storage trunk.
Photo: Pippa Wilson Photography
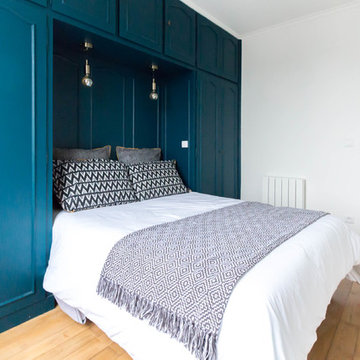
Свежая идея для дизайна: маленькая хозяйская спальня в стиле модернизм с белыми стенами, светлым паркетным полом и коричневым полом без камина для на участке и в саду - отличное фото интерьера
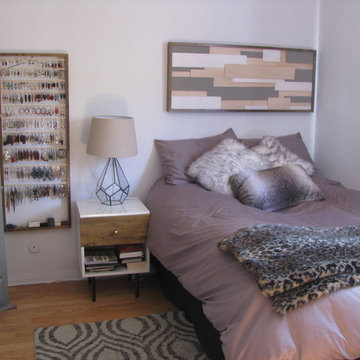
Cool tones of grey and off white create a breezy, light atmosphere for this Pacific Beach Apartment. Everything in this bedroom has been upcycled, re-cycled, and re-purposed creating a one-of-a-kind ensemble that gives this renter a feeling of love and specialty.
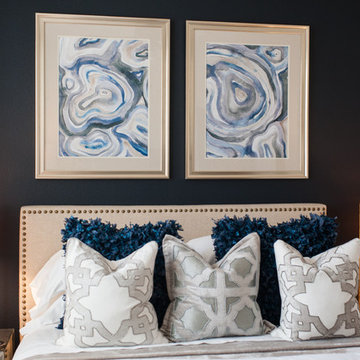
photo credit: Bethany Paige Photography
Источник вдохновения для домашнего уюта: маленькая гостевая спальня (комната для гостей) в современном стиле с ковровым покрытием и черными стенами для на участке и в саду
Источник вдохновения для домашнего уюта: маленькая гостевая спальня (комната для гостей) в современном стиле с ковровым покрытием и черными стенами для на участке и в саду
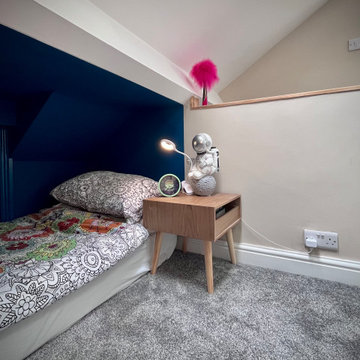
Свежая идея для дизайна: маленькая спальня в современном стиле с бежевыми стенами, ковровым покрытием, серым полом и сводчатым потолком для на участке и в саду - отличное фото интерьера
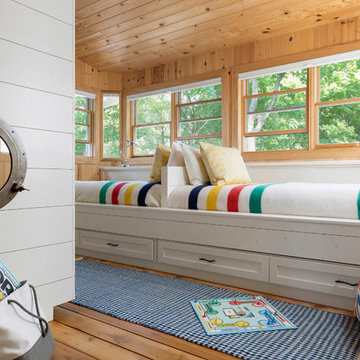
Spacecrafting Photography
Свежая идея для дизайна: маленькая гостевая спальня (комната для гостей) в морском стиле с потолком из вагонки и стенами из вагонки для на участке и в саду - отличное фото интерьера
Свежая идея для дизайна: маленькая гостевая спальня (комната для гостей) в морском стиле с потолком из вагонки и стенами из вагонки для на участке и в саду - отличное фото интерьера
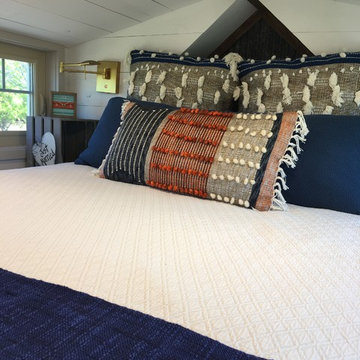
Tiny loft bedroom in the tiny house.
Свежая идея для дизайна: маленькая спальня на антресоли в стиле кантри с белыми стенами для на участке и в саду - отличное фото интерьера
Свежая идея для дизайна: маленькая спальня на антресоли в стиле кантри с белыми стенами для на участке и в саду - отличное фото интерьера
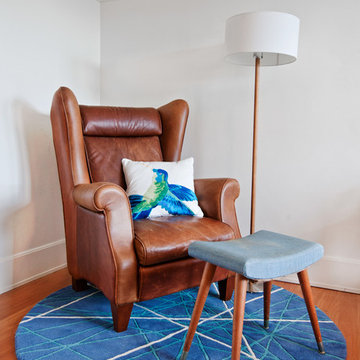
An empty corner in the oversized master bedroom was transformed into a reading and relaxing nook with custom-designed round rug, vintage leather armchair and retro stool.
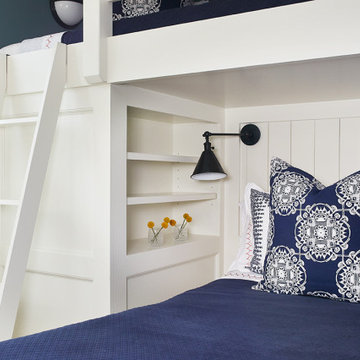
This cozy lake cottage skillfully incorporates a number of features that would normally be restricted to a larger home design. A glance of the exterior reveals a simple story and a half gable running the length of the home, enveloping the majority of the interior spaces. To the rear, a pair of gables with copper roofing flanks a covered dining area that connects to a screened porch. Inside, a linear foyer reveals a generous staircase with cascading landing. Further back, a centrally placed kitchen is connected to all of the other main level entertaining spaces through expansive cased openings. A private study serves as the perfect buffer between the homes master suite and living room. Despite its small footprint, the master suite manages to incorporate several closets, built-ins, and adjacent master bath complete with a soaker tub flanked by separate enclosures for shower and water closet. Upstairs, a generous double vanity bathroom is shared by a bunkroom, exercise space, and private bedroom. The bunkroom is configured to provide sleeping accommodations for up to 4 people. The rear facing exercise has great views of the rear yard through a set of windows that overlook the copper roof of the screened porch below.
Builder: DeVries & Onderlinde Builders
Interior Designer: Vision Interiors by Visbeen
Photographer: Ashley Avila Photography
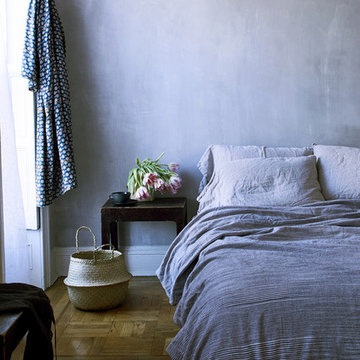
Пример оригинального дизайна: маленькая хозяйская спальня в стиле кантри с серыми стенами, коричневым полом и паркетным полом среднего тона для на участке и в саду
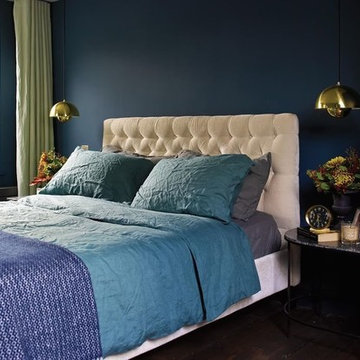
PHOTO: Bill Kingston
На фото: маленькая хозяйская спальня в современном стиле для на участке и в саду с
На фото: маленькая хозяйская спальня в современном стиле для на участке и в саду с
Маленькая синяя спальня для на участке и в саду – фото дизайна интерьера
4