Маленькая прачечная с мраморным полом для на участке и в саду – фото дизайна интерьера
Сортировать:
Бюджет
Сортировать:Популярное за сегодня
1 - 20 из 119 фото
1 из 3

We took all this in stride, and configured the washer and dryer, with a little fancy detailing to fit them into the tight space. We were able to provide access to the rear of the units for installation and venting while still enclosing them for a seamless integration into the room. Next to the “laundry room” we put the closet. The wardrobe is deep enough to accommodate hanging clothes, with room for adjustable shelves for folded items. Additional shelves were installed to the left of the wardrobe, making efficient use of the space between the window and the wardrobe, while allowing maximum light into the room. On the far right, tucked under the spiral staircase, we put the “mudroom.” Here the homeowner can store dog treats and leashes, hats and umbrellas, sunscreen and sunglasses, in handy pull-out bins.

Источник вдохновения для домашнего уюта: маленькая прямая универсальная комната в стиле неоклассика (современная классика) с хозяйственной раковиной, фасадами в стиле шейкер, белыми фасадами, деревянной столешницей, серыми стенами, мраморным полом, со стиральной и сушильной машиной рядом, серым полом и коричневой столешницей для на участке и в саду
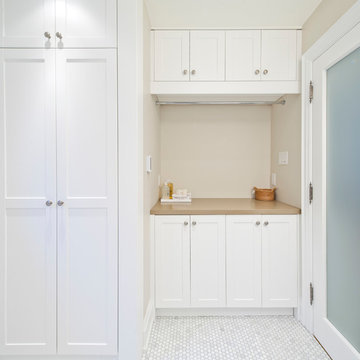
Studio Z Design Bathroom Renovation
Nick Moshenko Photography
Источник вдохновения для домашнего уюта: маленькая прямая прачечная в современном стиле с фасадами в стиле шейкер, белыми фасадами, бежевыми стенами, мраморным полом и с сушильной машиной на стиральной машине для на участке и в саду
Источник вдохновения для домашнего уюта: маленькая прямая прачечная в современном стиле с фасадами в стиле шейкер, белыми фасадами, бежевыми стенами, мраморным полом и с сушильной машиной на стиральной машине для на участке и в саду

This little laundry room uses hidden tricks to modernize and maximize limited space. Opposite the washing machine and dryer, custom cabinetry was added on both sides of an ironing board cupboard. Another thoughtful addition is a space for a hook to help lift clothes to the hanging rack.

На фото: маленькая универсальная комната в стиле ретро с монолитной мойкой, столешницей из кварцита, белыми стенами, мраморным полом, со скрытой стиральной машиной, зеленым полом и белой столешницей для на участке и в саду с
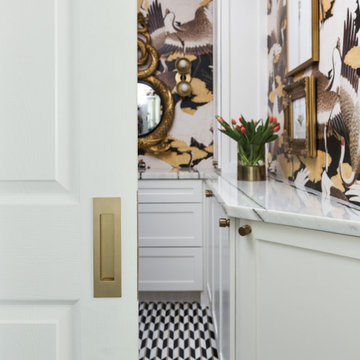
Are you a hater of doing laundry? Then this laundry room is for you! What started out as a builder basic closet for a laundry room was transformed into a luxuriously lush laundry room, complete with built-in cane front cabinets, a steamer, stacked washer and dryer, crane wallpaper, marble countertop and flooring, and even a decorative mirror. How inspiring!

A kitchen renovation that opened up the existing space and created a laundry room. Clean lines and a refined color palette are accented with natural woods and warm brass tones.
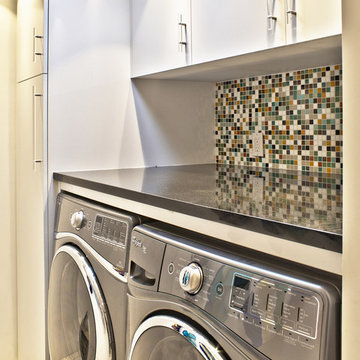
На фото: маленькая отдельная, прямая прачечная в стиле ретро с плоскими фасадами, белыми фасадами, гранитной столешницей, белыми стенами, мраморным полом и со стиральной и сушильной машиной рядом для на участке и в саду

Стильный дизайн: маленькая прямая прачечная в стиле модернизм с врезной мойкой, фасадами в стиле шейкер, мраморной столешницей, белым фартуком, фартуком из мрамора, белыми стенами, мраморным полом, со стиральной и сушильной машиной рядом, серым полом и белой столешницей для на участке и в саду - последний тренд
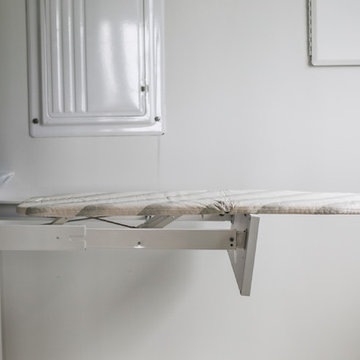
Свежая идея для дизайна: маленькая отдельная, прямая прачечная в современном стиле с плоскими фасадами, белыми фасадами, мраморной столешницей, белыми стенами, мраморным полом, разноцветной столешницей и серым полом для на участке и в саду - отличное фото интерьера
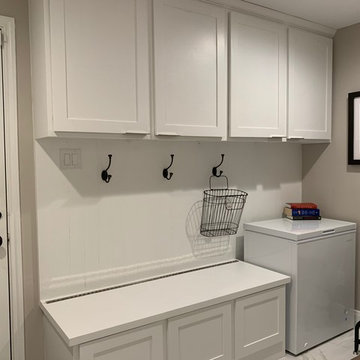
Custom Hinged bench for storage
Идея дизайна: маленькая п-образная универсальная комната в стиле неоклассика (современная классика) с фасадами в стиле шейкер, белыми фасадами, деревянной столешницей, серыми стенами, мраморным полом, со стиральной и сушильной машиной рядом, белым полом и коричневой столешницей для на участке и в саду
Идея дизайна: маленькая п-образная универсальная комната в стиле неоклассика (современная классика) с фасадами в стиле шейкер, белыми фасадами, деревянной столешницей, серыми стенами, мраморным полом, со стиральной и сушильной машиной рядом, белым полом и коричневой столешницей для на участке и в саду

На фото: маленькая отдельная, угловая прачечная в современном стиле с врезной мойкой, фасадами с выступающей филенкой, белыми фасадами, столешницей из кварцевого агломерата, белыми стенами, мраморным полом, со стиральной машиной с сушилкой, белым полом и серой столешницей для на участке и в саду
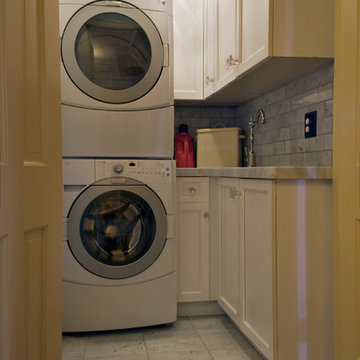
Plush, preppy comfort abound in this French country home. No detail goes unnoticed from the ornate wallpaper to the textiles, the entire house is finished & formal, yet warm and inviting.
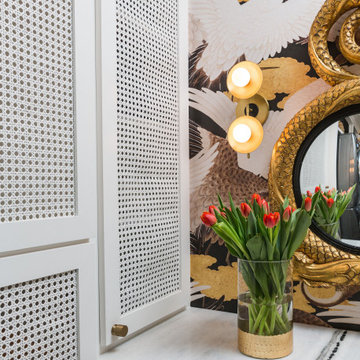
Are you a hater of doing laundry? Then this laundry room is for you! What started out as a builder basic closet for a laundry room was transformed into a luxuriously lush laundry room, complete with built-in cane front cabinets, a steamer, stacked washer and dryer, crane wallpaper, marble countertop and flooring, and even a decorative mirror. How inspiring!
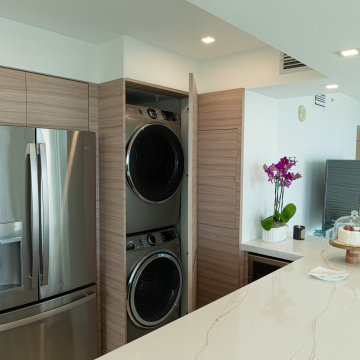
Innovative Design Build was hired to renovate a 2 bedroom 2 bathroom condo in the prestigious Symphony building in downtown Fort Lauderdale, Florida. The project included a full renovation of the kitchen, guest bathroom and primary bathroom. We also did small upgrades throughout the remainder of the property. The goal was to modernize the property using upscale finishes creating a streamline monochromatic space. The customization throughout this property is vast, including but not limited to: a hidden electrical panel, popup kitchen outlet with a stone top, custom kitchen cabinets and vanities. By using gorgeous finishes and quality products the client is sure to enjoy his home for years to come.
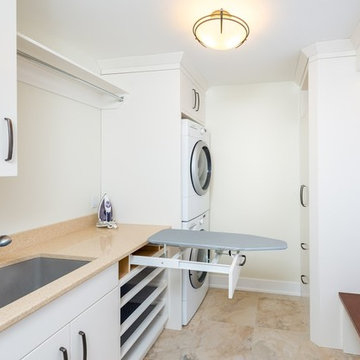
Blake Photograpghy
Стильный дизайн: маленькая отдельная, прямая прачечная в стиле неоклассика (современная классика) с врезной мойкой, плоскими фасадами, белыми фасадами, столешницей из кварцевого агломерата, белыми стенами, мраморным полом и с сушильной машиной на стиральной машине для на участке и в саду - последний тренд
Стильный дизайн: маленькая отдельная, прямая прачечная в стиле неоклассика (современная классика) с врезной мойкой, плоскими фасадами, белыми фасадами, столешницей из кварцевого агломерата, белыми стенами, мраморным полом и с сушильной машиной на стиральной машине для на участке и в саду - последний тренд

Источник вдохновения для домашнего уюта: маленькая прачечная в стиле неоклассика (современная классика) с врезной мойкой, фасадами с утопленной филенкой, синими фасадами, столешницей из кварцевого агломерата, разноцветным фартуком, фартуком из плитки мозаики, серыми стенами, мраморным полом, со стиральной и сушильной машиной рядом, разноцветным полом и белой столешницей для на участке и в саду

Studio Z Design Bathroom Renovation
Nick Moshenko Photography
Идея дизайна: маленькая прямая универсальная комната в стиле неоклассика (современная классика) с бежевыми стенами, белыми фасадами, фасадами в стиле шейкер, столешницей из кварцевого агломерата, мраморным полом, с сушильной машиной на стиральной машине, белым полом и бежевой столешницей для на участке и в саду
Идея дизайна: маленькая прямая универсальная комната в стиле неоклассика (современная классика) с бежевыми стенами, белыми фасадами, фасадами в стиле шейкер, столешницей из кварцевого агломерата, мраморным полом, с сушильной машиной на стиральной машине, белым полом и бежевой столешницей для на участке и в саду
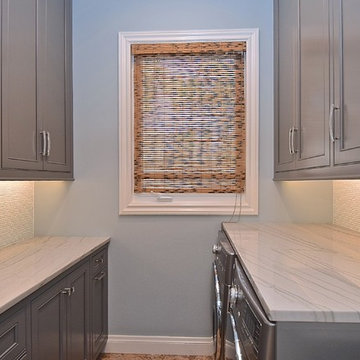
This custom family home was built in 2000. The 4 kids have grown into teenagers so Mom decided it was time for an elegant yet functional renovation for her to enjoy. The end result is a functional repurposing of the space with a lighter color palette and a fresh updated look.

Zarrillo's
Идея дизайна: маленькая параллельная универсальная комната в стиле неоклассика (современная классика) с врезной мойкой, фасадами в стиле шейкер, белыми фасадами, гранитной столешницей, мраморным полом и со скрытой стиральной машиной для на участке и в саду
Идея дизайна: маленькая параллельная универсальная комната в стиле неоклассика (современная классика) с врезной мойкой, фасадами в стиле шейкер, белыми фасадами, гранитной столешницей, мраморным полом и со скрытой стиральной машиной для на участке и в саду
Маленькая прачечная с мраморным полом для на участке и в саду – фото дизайна интерьера
1