Маленькая прачечная с коричневым фартуком для на участке и в саду – фото дизайна интерьера
Сортировать:
Бюджет
Сортировать:Популярное за сегодня
1 - 12 из 12 фото

With the original, unfinished laundry room located in the enclosed porch with plywood subflooring and bare shiplap on the walls, our client was ready for a change.
To create a functional size laundry/utility room, Blackline Renovations repurposed part of the enclosed porch and slightly expanded into the original kitchen footprint. With a small space to work with, form and function was paramount. Blackline Renovations’ creative solution involved carefully designing an efficient layout with accessible storage. The laundry room was thus designed with floor-to-ceiling cabinetry and a stacked washer/dryer to provide enough space for a folding station and drying area. The lower cabinet beneath the drying area was even customized to conceal and store a cat litter box. Every square inch was wisely utilized to maximize this small space.

The vanity top and the washer/dryer counter are both made from an IKEA butcher block table top that I was able to cut into the custom sizes for the space. I learned alot about polyurethane and felt a little like the Karate Kid, poly on, sand off, poly on, sand off. The counter does have a leg on the front left for support.
This arrangement allowed for a small hangar bar and 4" space to keep brooms, swifter, and even a small step stool to reach the upper most cabinet space. Not saying I'm short, but I will admint that I could use a little vertical help sometimes, but I am not short.
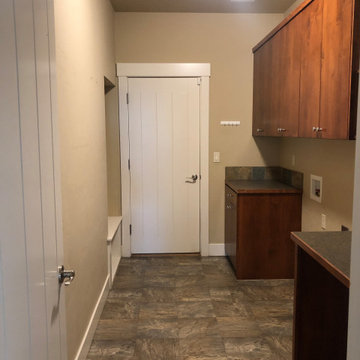
Before: brown and boring laundry room,
After: Complete built in cabinets to conceal the washer and dryer and add a ton of storage.
Идея дизайна: маленькая параллельная универсальная комната в стиле неоклассика (современная классика) с плоскими фасадами, коричневыми фасадами, столешницей из ламината, коричневым фартуком, фартуком из керамической плитки, бежевыми стенами, полом из линолеума и со стиральной и сушильной машиной рядом для на участке и в саду
Идея дизайна: маленькая параллельная универсальная комната в стиле неоклассика (современная классика) с плоскими фасадами, коричневыми фасадами, столешницей из ламината, коричневым фартуком, фартуком из керамической плитки, бежевыми стенами, полом из линолеума и со стиральной и сушильной машиной рядом для на участке и в саду
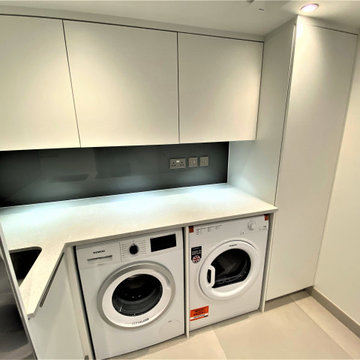
Utility room to house the addtional fridge/freezer and launrdry , broom cupboard and boiler housing, 2.5m x 2.2m approx
Источник вдохновения для домашнего уюта: маленькая угловая универсальная комната с накладной мойкой, плоскими фасадами, белыми фасадами, столешницей из кварцита, коричневым фартуком, фартуком из стекла, белыми стенами, со стиральной и сушильной машиной рядом и белой столешницей для на участке и в саду
Источник вдохновения для домашнего уюта: маленькая угловая универсальная комната с накладной мойкой, плоскими фасадами, белыми фасадами, столешницей из кварцита, коричневым фартуком, фартуком из стекла, белыми стенами, со стиральной и сушильной машиной рядом и белой столешницей для на участке и в саду

Идея дизайна: маленькая отдельная, угловая прачечная в стиле фьюжн с хозяйственной раковиной, фасадами с утопленной филенкой, бежевыми фасадами, столешницей из акрилового камня, коричневым фартуком, фартуком из керамической плитки, бежевыми стенами, полом из керамогранита, со стиральной и сушильной машиной рядом, бежевым полом и бежевой столешницей для на участке и в саду
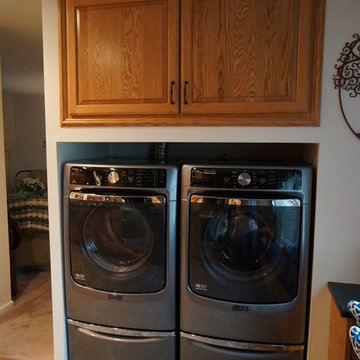
This kitchen renovation brings a taste of the southwest to the Jamison, PA home. The distinctive design and color scheme is brought to life by the beautiful handmade terracotta tiles, which is complemented by the warm wood tones of the kitchen cabinets. Extra features like a dish drawer cabinet, countertop pot filler, built in laundry center, and chimney hood add to both the style and practical elements of the kitchen.
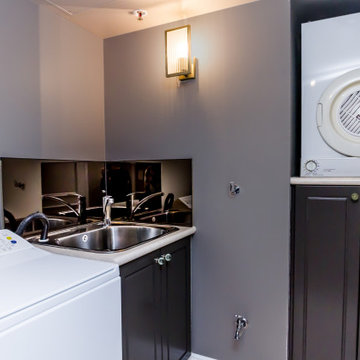
Источник вдохновения для домашнего уюта: маленькая отдельная прачечная в стиле неоклассика (современная классика) с накладной мойкой, фасадами с утопленной филенкой, коричневыми фасадами, столешницей из ламината, коричневым фартуком, зеркальным фартуком, бежевыми стенами, со стиральной и сушильной машиной рядом и белой столешницей для на участке и в саду
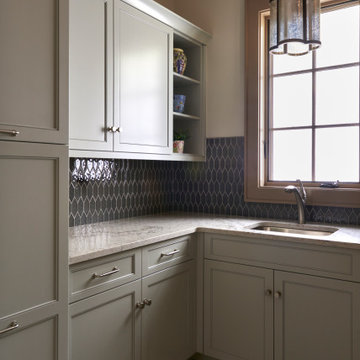
Compact and very functional laundry room
Стильный дизайн: маленькая п-образная универсальная комната с врезной мойкой, фасадами с выступающей филенкой, бежевыми фасадами, гранитной столешницей, коричневым фартуком, фартуком из стеклянной плитки, бежевыми стенами, полом из керамической плитки, с сушильной машиной на стиральной машине, бежевым полом и бежевой столешницей для на участке и в саду - последний тренд
Стильный дизайн: маленькая п-образная универсальная комната с врезной мойкой, фасадами с выступающей филенкой, бежевыми фасадами, гранитной столешницей, коричневым фартуком, фартуком из стеклянной плитки, бежевыми стенами, полом из керамической плитки, с сушильной машиной на стиральной машине, бежевым полом и бежевой столешницей для на участке и в саду - последний тренд
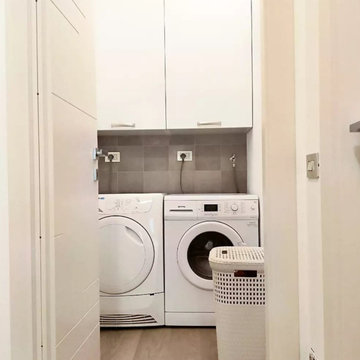
Locale lavanderia con lavatrice ed asciugatrice affiancate e e mobili pensili porta detersivi
Идея дизайна: маленькая отдельная, прямая прачечная в современном стиле с плоскими фасадами, белыми фасадами, коричневым фартуком, фартуком из керамической плитки, белыми стенами, полом из винила, со стиральной и сушильной машиной рядом и серым полом для на участке и в саду
Идея дизайна: маленькая отдельная, прямая прачечная в современном стиле с плоскими фасадами, белыми фасадами, коричневым фартуком, фартуком из керамической плитки, белыми стенами, полом из винила, со стиральной и сушильной машиной рядом и серым полом для на участке и в саду
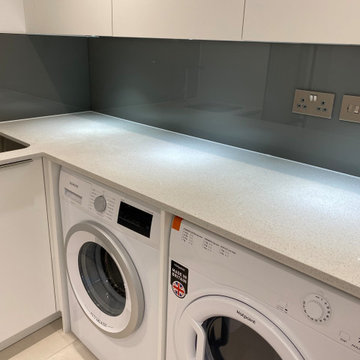
Utility room to house the addtional fridge/freezer and launrdry , broom cupboard and boiler housing, 2.5m x 2.2m approx
Свежая идея для дизайна: маленькая угловая универсальная комната с плоскими фасадами, белыми фасадами, столешницей из кварцита, коричневым фартуком, фартуком из стекла, белыми стенами, со стиральной и сушильной машиной рядом и белой столешницей для на участке и в саду - отличное фото интерьера
Свежая идея для дизайна: маленькая угловая универсальная комната с плоскими фасадами, белыми фасадами, столешницей из кварцита, коричневым фартуком, фартуком из стекла, белыми стенами, со стиральной и сушильной машиной рядом и белой столешницей для на участке и в саду - отличное фото интерьера
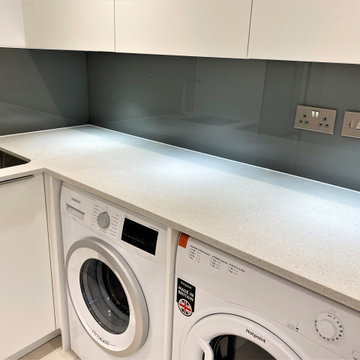
Utility room to house the addtional fridge/freezer and launrdry , broom cupboard and boiler housing, 2.5m x 2.2m approx
Идея дизайна: маленькая угловая универсальная комната с плоскими фасадами, белыми фасадами, столешницей из кварцита, коричневым фартуком, фартуком из стекла, белыми стенами, со стиральной и сушильной машиной рядом и белой столешницей для на участке и в саду
Идея дизайна: маленькая угловая универсальная комната с плоскими фасадами, белыми фасадами, столешницей из кварцита, коричневым фартуком, фартуком из стекла, белыми стенами, со стиральной и сушильной машиной рядом и белой столешницей для на участке и в саду
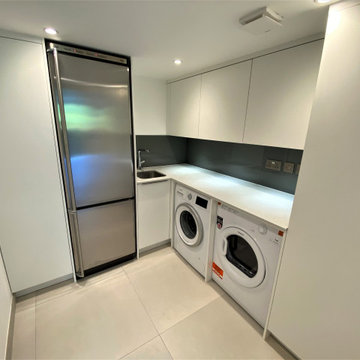
Utility room to house the addtional fridge/freezer and launrdry , broom cupboard and boiler housing, 2.5m x 2.2m approx
На фото: маленькая угловая универсальная комната с плоскими фасадами, белыми фасадами, столешницей из кварцита, коричневым фартуком, фартуком из стекла, белыми стенами, со стиральной и сушильной машиной рядом и белой столешницей для на участке и в саду с
На фото: маленькая угловая универсальная комната с плоскими фасадами, белыми фасадами, столешницей из кварцита, коричневым фартуком, фартуком из стекла, белыми стенами, со стиральной и сушильной машиной рядом и белой столешницей для на участке и в саду с
Маленькая прачечная с коричневым фартуком для на участке и в саду – фото дизайна интерьера
1