Маленькая прачечная с фасадами с выступающей филенкой для на участке и в саду – фото дизайна интерьера
Сортировать:
Бюджет
Сортировать:Популярное за сегодня
1 - 20 из 443 фото

Two adjoining challenging small spaces with three functions transformed into one great space: Laundry Room, Full Bathroom & Utility Room.
Идея дизайна: маленькая параллельная универсальная комната в классическом стиле с врезной мойкой, фасадами с выступающей филенкой, бежевыми фасадами, столешницей из кварцевого агломерата, бежевыми стенами, полом из винила, с сушильной машиной на стиральной машине, серым полом и белой столешницей для на участке и в саду
Идея дизайна: маленькая параллельная универсальная комната в классическом стиле с врезной мойкой, фасадами с выступающей филенкой, бежевыми фасадами, столешницей из кварцевого агломерата, бежевыми стенами, полом из винила, с сушильной машиной на стиральной машине, серым полом и белой столешницей для на участке и в саду

Mudroom converted to laundry room in this cottage home.
Свежая идея для дизайна: маленькая прямая универсальная комната в стиле неоклассика (современная классика) с врезной мойкой, фасадами с выступающей филенкой, серыми фасадами, столешницей из кварцевого агломерата, серыми стенами, полом из керамогранита, с сушильной машиной на стиральной машине, серым полом и белой столешницей для на участке и в саду - отличное фото интерьера
Свежая идея для дизайна: маленькая прямая универсальная комната в стиле неоклассика (современная классика) с врезной мойкой, фасадами с выступающей филенкой, серыми фасадами, столешницей из кварцевого агломерата, серыми стенами, полом из керамогранита, с сушильной машиной на стиральной машине, серым полом и белой столешницей для на участке и в саду - отличное фото интерьера

BCNK Photography
Идея дизайна: маленькая угловая универсальная комната в стиле неоклассика (современная классика) с накладной мойкой, фасадами с выступающей филенкой, белыми фасадами, столешницей из ламината, бежевыми стенами, полом из керамической плитки, со стиральной и сушильной машиной рядом и бежевым полом для на участке и в саду
Идея дизайна: маленькая угловая универсальная комната в стиле неоклассика (современная классика) с накладной мойкой, фасадами с выступающей филенкой, белыми фасадами, столешницей из ламината, бежевыми стенами, полом из керамической плитки, со стиральной и сушильной машиной рядом и бежевым полом для на участке и в саду

На фото: маленькая отдельная, прямая прачечная в стиле кантри с врезной мойкой, фасадами с выступающей филенкой, темными деревянными фасадами, гранитной столешницей, оранжевыми стенами, паркетным полом среднего тона, с сушильной машиной на стиральной машине, коричневым полом и черной столешницей для на участке и в саду

All cleaning supplies fit perfectly in their own spot and hidden by beautifully ivory glazed melamine cabinets
Donna Siben/ Designer
На фото: маленькая прачечная в классическом стиле с фасадами с выступающей филенкой, белыми фасадами, гранитной столешницей, полом из керамической плитки и с сушильной машиной на стиральной машине для на участке и в саду
На фото: маленькая прачечная в классическом стиле с фасадами с выступающей филенкой, белыми фасадами, гранитной столешницей, полом из керамической плитки и с сушильной машиной на стиральной машине для на участке и в саду
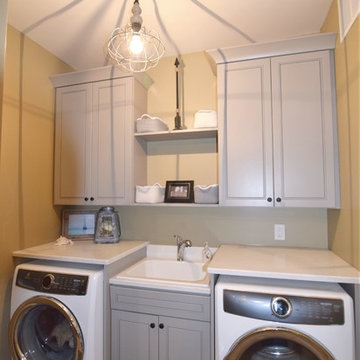
Стильный дизайн: маленькая отдельная, прямая прачечная в классическом стиле с накладной мойкой, фасадами с выступающей филенкой, серыми фасадами и со стиральной машиной с сушилкой для на участке и в саду - последний тренд
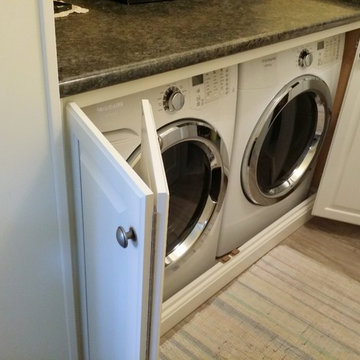
Having the washer and dryer in the kitchen is not ideal, but they can be cleverly hidden with bi-fold doors.
The bottom piece of trim is held with clips and is removable for maintenance.
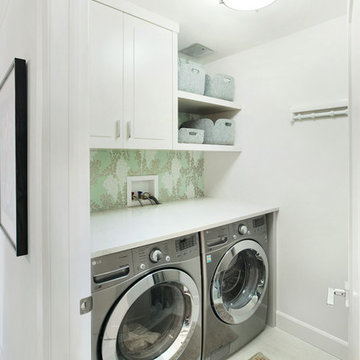
На фото: маленькая отдельная, прямая прачечная в современном стиле с фасадами с выступающей филенкой, белыми фасадами, деревянной столешницей, белыми стенами, со стиральной и сушильной машиной рядом и белой столешницей для на участке и в саду с
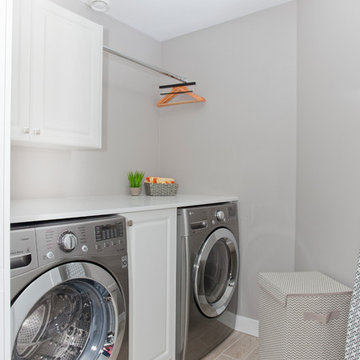
Itty bitty sign shop
На фото: маленькая отдельная, прямая прачечная в современном стиле с фасадами с выступающей филенкой, белыми фасадами, столешницей из кварцевого агломерата, серыми стенами, полом из керамической плитки, со стиральной и сушильной машиной рядом, бежевым полом и белой столешницей для на участке и в саду с
На фото: маленькая отдельная, прямая прачечная в современном стиле с фасадами с выступающей филенкой, белыми фасадами, столешницей из кварцевого агломерата, серыми стенами, полом из керамической плитки, со стиральной и сушильной машиной рядом, бежевым полом и белой столешницей для на участке и в саду с

.This laundry room was updated with Medallion Gold Full Overlay cabinets in Park Place Raised Panel with Maple Chai Latte Classic paint. The countertop is Iced White quartz with a roundover edge and a new Lenova stainless steel laundry tub and Elkay Pursuit faucet in lustrous steel. The backsplash is Mythology Aura ceramic tile.
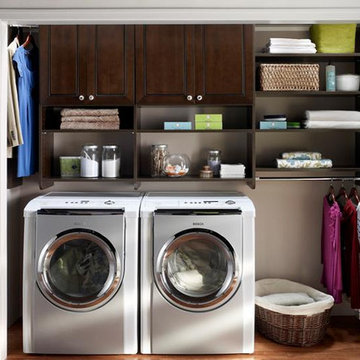
На фото: маленькая прямая кладовка в современном стиле с фасадами с выступающей филенкой, темными деревянными фасадами, бежевыми стенами, паркетным полом среднего тона, со стиральной и сушильной машиной рядом и коричневым полом для на участке и в саду с

Free ebook, Creating the Ideal Kitchen. DOWNLOAD NOW
The Klimala’s and their three kids are no strangers to moving, this being their fifth house in the same town over the 20-year period they have lived there. “It must be the 7-year itch, because every seven years, we seem to find ourselves antsy for a new project or a new environment. I think part of it is being a designer, I see my own taste evolve and I want my environment to reflect that. Having easy access to wonderful tradesmen and a knowledge of the process makes it that much easier”.
This time, Klimala’s fell in love with a somewhat unlikely candidate. The 1950’s ranch turned cape cod was a bit of a mutt, but it’s location 5 minutes from their design studio and backing up to the high school where their kids can roll out of bed and walk to school, coupled with the charm of its location on a private road and lush landscaping made it an appealing choice for them.
“The bones of the house were really charming. It was typical 1,500 square foot ranch that at some point someone added a second floor to. Its sloped roofline and dormered bedrooms gave it some charm.” With the help of architect Maureen McHugh, Klimala’s gutted and reworked the layout to make the house work for them. An open concept kitchen and dining room allows for more frequent casual family dinners and dinner parties that linger. A dingy 3-season room off the back of the original house was insulated, given a vaulted ceiling with skylights and now opens up to the kitchen. This room now houses an 8’ raw edge white oak dining table and functions as an informal dining room. “One of the challenges with these mid-century homes is the 8’ ceilings. I had to have at least one room that had a higher ceiling so that’s how we did it” states Klimala.
The kitchen features a 10’ island which houses a 5’0” Galley Sink. The Galley features two faucets, and double tiered rail system to which accessories such as cutting boards and stainless steel bowls can be added for ease of cooking. Across from the large sink is an induction cooktop. “My two teen daughters and I enjoy cooking, and the Galley and induction cooktop make it so easy.” A wall of tall cabinets features a full size refrigerator, freezer, double oven and built in coffeemaker. The area on the opposite end of the kitchen features a pantry with mirrored glass doors and a beverage center below.
The rest of the first floor features an entry way, a living room with views to the front yard’s lush landscaping, a family room where the family hangs out to watch TV, a back entry from the garage with a laundry room and mudroom area, one of the home’s four bedrooms and a full bath. There is a double sided fireplace between the family room and living room. The home features pops of color from the living room’s peach grass cloth to purple painted wall in the family room. “I’m definitely a traditionalist at heart but because of the home’s Midcentury roots, I wanted to incorporate some of those elements into the furniture, lighting and accessories which also ended up being really fun. We are not formal people so I wanted a house that my kids would enjoy, have their friends over and feel comfortable.”
The second floor houses the master bedroom suite, two of the kids’ bedrooms and a back room nicknamed “the library” because it has turned into a quiet get away area where the girls can study or take a break from the rest of the family. The area was originally unfinished attic, and because the home was short on closet space, this Jack and Jill area off the girls’ bedrooms houses two large walk-in closets and a small sitting area with a makeup vanity. “The girls really wanted to keep the exposed brick of the fireplace that runs up the through the space, so that’s what we did, and I think they feel like they are in their own little loft space in the city when they are up there” says Klimala.
Designed by: Susan Klimala, CKD, CBD
Photography by: Carlos Vergara
For more information on kitchen and bath design ideas go to: www.kitchenstudio-ge.com
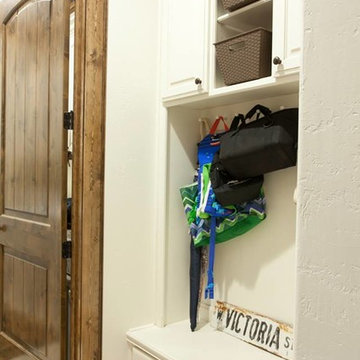
На фото: маленькая прямая универсальная комната в классическом стиле с белыми фасадами, фасадами с выступающей филенкой и белыми стенами для на участке и в саду
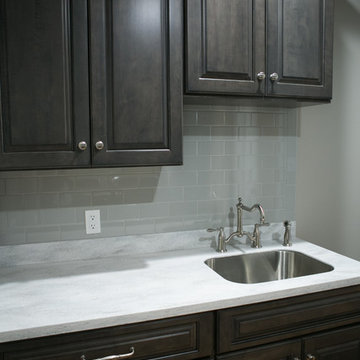
Jennifer Van Elk
Идея дизайна: маленькая отдельная, параллельная прачечная в стиле неоклассика (современная классика) с врезной мойкой, фасадами с выступающей филенкой, темными деревянными фасадами, серыми стенами, паркетным полом среднего тона, со стиральной и сушильной машиной рядом, коричневым полом и белой столешницей для на участке и в саду
Идея дизайна: маленькая отдельная, параллельная прачечная в стиле неоклассика (современная классика) с врезной мойкой, фасадами с выступающей филенкой, темными деревянными фасадами, серыми стенами, паркетным полом среднего тона, со стиральной и сушильной машиной рядом, коричневым полом и белой столешницей для на участке и в саду
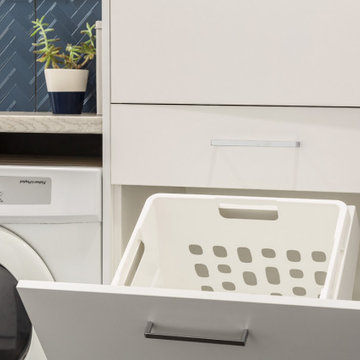
Functionality is the most important factor in this space. Everything you need in a Laundry with hidden ironing board in a drawer and hidden laundry basket in the cupboard keeps this small space looking tidy at all times. The blue patterned tiles with the light timber look bench tops add form as well as function to this Laundry Renovation
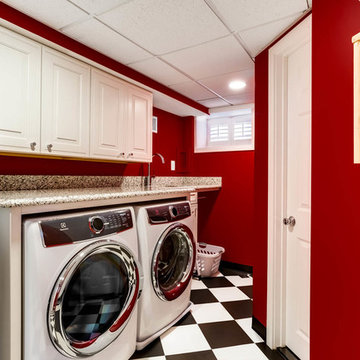
J. Larry Golfer Photography
Идея дизайна: маленькая отдельная, параллельная прачечная в классическом стиле с фасадами с выступающей филенкой, белыми фасадами, гранитной столешницей, красными стенами, полом из керамической плитки, со стиральной и сушильной машиной рядом и белым полом для на участке и в саду
Идея дизайна: маленькая отдельная, параллельная прачечная в классическом стиле с фасадами с выступающей филенкой, белыми фасадами, гранитной столешницей, красными стенами, полом из керамической плитки, со стиральной и сушильной машиной рядом и белым полом для на участке и в саду
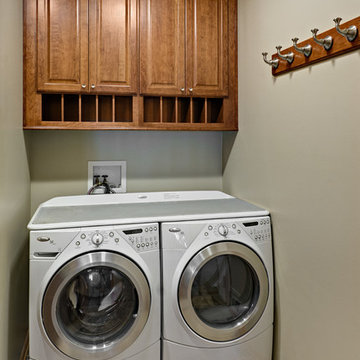
Photos by Mark Ehlen- Ehlen Creative
На фото: маленькая отдельная, прямая прачечная в классическом стиле с фасадами с выступающей филенкой, фасадами цвета дерева среднего тона, полом из керамогранита, со стиральной и сушильной машиной рядом, серым полом и серыми стенами для на участке и в саду
На фото: маленькая отдельная, прямая прачечная в классическом стиле с фасадами с выступающей филенкой, фасадами цвета дерева среднего тона, полом из керамогранита, со стиральной и сушильной машиной рядом, серым полом и серыми стенами для на участке и в саду

Small laundry room
Пример оригинального дизайна: маленькая отдельная, прямая прачечная в стиле фьюжн с фасадами с выступающей филенкой, белыми фасадами, зелеными стенами, полом из керамической плитки и со стиральной и сушильной машиной рядом для на участке и в саду
Пример оригинального дизайна: маленькая отдельная, прямая прачечная в стиле фьюжн с фасадами с выступающей филенкой, белыми фасадами, зелеными стенами, полом из керамической плитки и со стиральной и сушильной машиной рядом для на участке и в саду
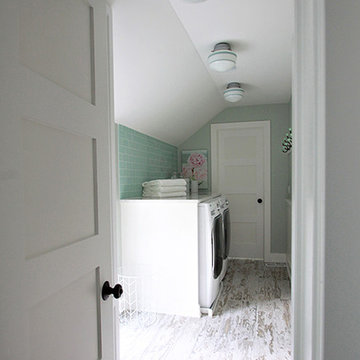
This 1930's Barrington Hills farmhouse was in need of some TLC when it was purchased by this southern family of five who planned to make it their new home. The renovation taken on by Advance Design Studio's designer Scott Christensen and master carpenter Justin Davis included a custom porch, custom built in cabinetry in the living room and children's bedrooms, 2 children's on-suite baths, a guest powder room, a fabulous new master bath with custom closet and makeup area, a new upstairs laundry room, a workout basement, a mud room, new flooring and custom wainscot stairs with planked walls and ceilings throughout the home.
The home's original mechanicals were in dire need of updating, so HVAC, plumbing and electrical were all replaced with newer materials and equipment. A dramatic change to the exterior took place with the addition of a quaint standing seam metal roofed farmhouse porch perfect for sipping lemonade on a lazy hot summer day.
In addition to the changes to the home, a guest house on the property underwent a major transformation as well. Newly outfitted with updated gas and electric, a new stacking washer/dryer space was created along with an updated bath complete with a glass enclosed shower, something the bath did not previously have. A beautiful kitchenette with ample cabinetry space, refrigeration and a sink was transformed as well to provide all the comforts of home for guests visiting at the classic cottage retreat.
The biggest design challenge was to keep in line with the charm the old home possessed, all the while giving the family all the convenience and efficiency of modern functioning amenities. One of the most interesting uses of material was the porcelain "wood-looking" tile used in all the baths and most of the home's common areas. All the efficiency of porcelain tile, with the nostalgic look and feel of worn and weathered hardwood floors. The home’s casual entry has an 8" rustic antique barn wood look porcelain tile in a rich brown to create a warm and welcoming first impression.
Painted distressed cabinetry in muted shades of gray/green was used in the powder room to bring out the rustic feel of the space which was accentuated with wood planked walls and ceilings. Fresh white painted shaker cabinetry was used throughout the rest of the rooms, accentuated by bright chrome fixtures and muted pastel tones to create a calm and relaxing feeling throughout the home.
Custom cabinetry was designed and built by Advance Design specifically for a large 70” TV in the living room, for each of the children’s bedroom’s built in storage, custom closets, and book shelves, and for a mudroom fit with custom niches for each family member by name.
The ample master bath was fitted with double vanity areas in white. A generous shower with a bench features classic white subway tiles and light blue/green glass accents, as well as a large free standing soaking tub nestled under a window with double sconces to dim while relaxing in a luxurious bath. A custom classic white bookcase for plush towels greets you as you enter the sanctuary bath.

After moving into their home three years ago, Mr and Mrs C left their kitchen to last as part of their home renovations. “We knew of Ream from the large showroom on the Gillingham Business Park and we had seen the Vans in our area.” says Mrs C. “We’ve moved twice already and each time our kitchen renovation has been questionable. We hoped we would be third time lucky? This time we opted for the whole kitchen renovation including the kitchen flooring, lighting and installation.”
The Ream showroom in Gillingham is bright and inviting. It is a large space, as it took us over one hour to browse round all the displays. Meeting Lara at the showroom before hand, helped to put our ideas of want we wanted with Lara’s design expertise. From the initial kitchen consultation, Lara then came to measure our existing kitchen. Lara, Ream’s Kitchen Designer, was able to design Mr and Mrs C’s kitchen which came to life on the 3D software Ream uses for kitchen design.
When it came to selecting the kitchen, Lara is an expert, she was thorough and an incredibly knowledgeable kitchen designer. We were never rushed in our decision; she listened to what we wanted. It was refreshing as our experience of other companies was not so pleasant. Ream has a very good range to choose from which brought our kitchen to life. The kitchen design had ingenious with clever storage ideas which ensured our kitchen was better organised. We were surprised with how much storage was possible especially as before I had only one drawer and a huge fridge freezer which reduced our worktop space.
The installation was quick too. The team were considerate of our needs and asked if they had permission to park on our driveway. There was no dust or mess to come back to each evening and the rubbish was all collected too. Within two weeks the kitchen was complete. Reams customer service was prompt and outstanding. When things did go wrong, Ream was quick to rectify and communicate with us what was going on. One was the delivery of three doors which were drilled wrong and the other was the extractor. Emma, Ream’s Project Coordinator apologised and updated us on what was happening through calls and emails.
“It’s the best kitchen we have ever had!” Mr & Mrs C say, we are so happy with it.
Маленькая прачечная с фасадами с выступающей филенкой для на участке и в саду – фото дизайна интерьера
1