Маленькая прачечная с фасадами с декоративным кантом для на участке и в саду – фото дизайна интерьера
Сортировать:
Бюджет
Сортировать:Популярное за сегодня
1 - 20 из 205 фото
1 из 3

Cozy 2nd floor laundry with wall paper accented walls.
Идея дизайна: маленькая отдельная, п-образная прачечная в морском стиле с фасадами с декоративным кантом, серыми фасадами, деревянной столешницей и полом из керамической плитки для на участке и в саду
Идея дизайна: маленькая отдельная, п-образная прачечная в морском стиле с фасадами с декоративным кантом, серыми фасадами, деревянной столешницей и полом из керамической плитки для на участке и в саду

This little laundry room uses hidden tricks to modernize and maximize limited space. The main wall features bumped out upper cabinets above the washing machine for increased storage and easy access. Next to the cabinets are open shelves that allow space for the air vent on the back wall. This fan was faux painted to match the cabinets - blending in so well you wouldn’t even know it’s there!
Between the cabinetry and blue fantasy marble countertop sits a luxuriously tiled backsplash. This beautiful backsplash hides the door to necessary valves, its outline barely visible while allowing easy access.
Making the room brighter are light, textured walls, under cabinet, and updated lighting. Though you can’t see it in the photos, one more trick was used: the door was changed to smaller french doors, so when open, they are not in the middle of the room. Door backs are covered in the same wallpaper as the rest of the room - making the doors look like part of the room, and increasing available space.

Inspiration for a small transitional laundry room design in Long Beach, CA with decorative porcelain EliteTile Artea
black and white floor, additional shelving and white cabinetry to hide water heater.

Our client came across Stephen Graver Ltd through a magazine advert and decided to visit the studio in Steeple Ashton, Wiltshire. They have lived in the same house for 20 years where their existing oven had finally given up. They wanted a new range cooker so they decided to take the opportunity to rearrange and update the kitchen and utility room.
Stephen visited and gave some concept ideas that would include the range cooker they had always wanted, change the orientation of the utility room and ultimately make it more functional. Being a small area it was important that the kitchen could be “clever” when it came to storage, and we needed to house a small TV. With the our approach of “we can do anything” we cleverly built the TV into a bespoke end panel. In addition we also installed a new tiled floor, new LED lighting and power sockets.
Both rooms were re-plastered, decorated and prepared for the new kitchen on a timescale of six weeks, and most importantly on budget, which led to two very satisfied customers.

Hidden washer and dryer in open laundry room.
Свежая идея для дизайна: маленькая параллельная универсальная комната в стиле неоклассика (современная классика) с фасадами с декоративным кантом, серыми фасадами, мраморной столешницей, фартуком цвета металлик, зеркальным фартуком, белыми стенами, темным паркетным полом, со стиральной и сушильной машиной рядом, коричневым полом и белой столешницей для на участке и в саду - отличное фото интерьера
Свежая идея для дизайна: маленькая параллельная универсальная комната в стиле неоклассика (современная классика) с фасадами с декоративным кантом, серыми фасадами, мраморной столешницей, фартуком цвета металлик, зеркальным фартуком, белыми стенами, темным паркетным полом, со стиральной и сушильной машиной рядом, коричневым полом и белой столешницей для на участке и в саду - отличное фото интерьера
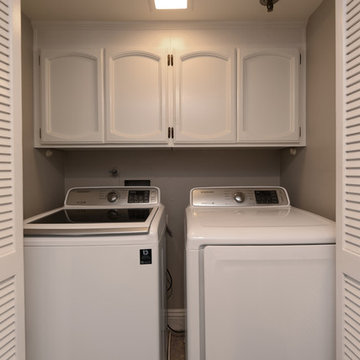
Стильный дизайн: маленькая прямая кладовка в морском стиле с фасадами с декоративным кантом, белыми фасадами, серыми стенами, темным паркетным полом и со стиральной и сушильной машиной рядом для на участке и в саду - последний тренд
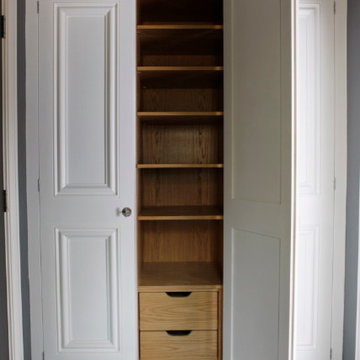
Bespoke landry cupboard built in wall to wall
Стильный дизайн: маленькая параллельная универсальная комната в классическом стиле с фасадами с декоративным кантом для на участке и в саду - последний тренд
Стильный дизайн: маленькая параллельная универсальная комната в классическом стиле с фасадами с декоративным кантом для на участке и в саду - последний тренд

6 Motions, 1 Amazing Wash Performance. The wash performance of the machine is greatly improved, giving you perfect results every time.
Свежая идея для дизайна: маленькая отдельная, прямая прачечная в стиле модернизм с с полувстраиваемой мойкой (с передним бортиком), серыми фасадами, столешницей из талькохлорита, серыми стенами, полом из керамической плитки, со стиральной и сушильной машиной рядом, бежевым полом и фасадами с декоративным кантом для на участке и в саду - отличное фото интерьера
Свежая идея для дизайна: маленькая отдельная, прямая прачечная в стиле модернизм с с полувстраиваемой мойкой (с передним бортиком), серыми фасадами, столешницей из талькохлорита, серыми стенами, полом из керамической плитки, со стиральной и сушильной машиной рядом, бежевым полом и фасадами с декоративным кантом для на участке и в саду - отличное фото интерьера

Countertop Wood: Reclaimed Oak
Construction Style: Flat Grain
Countertop Thickness: 1-3/4" thick
Size: 28 5/8" x 81 1/8"
Wood Countertop Finish: Durata® Waterproof Permanent Finish in Matte
Wood Stain: N/A
Notes on interior decorating with wood countertops:
This laundry room is part of the 2018 TOH Idea House in Narragansett, Rhode Island. This 2,700-square-foot Craftsman-style cottage features abundant built-ins, a guest quarters over the garage, and dreamy spaces for outdoor “staycation” living.
Photography: Nat Rea Photography
Builder: Sweenor Builders

This built in laundry shares the space with the kitchen, and with custom pocket sliding doors, when not in use, appears only as a large pantry, ensuring a high class clean and clutter free aesthetic.

This compact bathroom and laundry has all the amenities of a much larger space in a 5'-3" x 8'-6" footprint. We removed the 1980's bath and laundry, rebuilt the sagging structure, and reworked ventilation, electric and plumbing. The shower couldn't be smaller than 30" wide, and the 24" Miele washer and dryer required 28". The wall dividing shower and machines is solid plywood with tile and wall paneling.
Schluter system electric radiant heat and black octogon tile completed the floor. We worked closely with the homeowner, refining selections and coming up with several contingencies due to lead times and space constraints.

Tom Roe
Стильный дизайн: маленькая угловая универсальная комната в стиле неоклассика (современная классика) с накладной мойкой, фасадами с декоративным кантом, белыми фасадами, мраморной столешницей, синими стенами, полом из керамической плитки, со стиральной машиной с сушилкой, разноцветным полом и белой столешницей для на участке и в саду - последний тренд
Стильный дизайн: маленькая угловая универсальная комната в стиле неоклассика (современная классика) с накладной мойкой, фасадами с декоративным кантом, белыми фасадами, мраморной столешницей, синими стенами, полом из керамической плитки, со стиральной машиной с сушилкой, разноцветным полом и белой столешницей для на участке и в саду - последний тренд

Designs by Amanda Jones
Photo by David Bowen
На фото: маленькая прямая прачечная в стиле кантри с хозяйственной раковиной, фасадами с декоративным кантом, белыми фасадами, мраморной столешницей, белыми стенами, кирпичным полом и со скрытой стиральной машиной для на участке и в саду
На фото: маленькая прямая прачечная в стиле кантри с хозяйственной раковиной, фасадами с декоративным кантом, белыми фасадами, мраморной столешницей, белыми стенами, кирпичным полом и со скрытой стиральной машиной для на участке и в саду
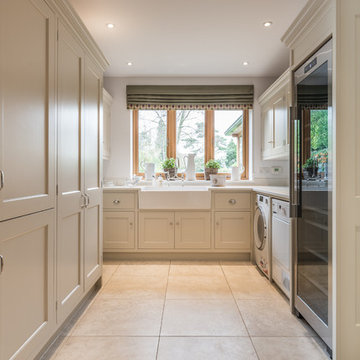
A beautiful and functional space, this bespoke modern country style utility room was handmade at our Hertfordshire workshop. A contemporary take on a farmhouse kitchen and hand painted in light grey creating a elegant and timeless cabinetry.
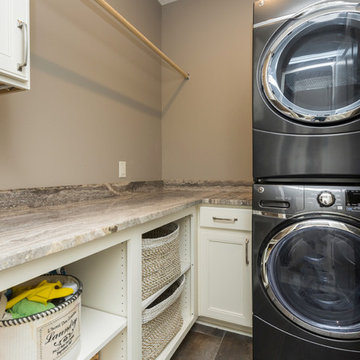
Идея дизайна: маленькая отдельная, угловая прачечная в классическом стиле с фасадами с декоративным кантом, белыми фасадами, гранитной столешницей, серыми стенами, полом из керамогранита, с сушильной машиной на стиральной машине, коричневым полом и коричневой столешницей для на участке и в саду

FARM HOUSE DESIGN LAUNDRY ROOM
Источник вдохновения для домашнего уюта: маленькая отдельная, параллельная прачечная в стиле кантри с накладной мойкой, фасадами с декоративным кантом, белыми фасадами, деревянной столешницей, белым фартуком, фартуком из стеклянной плитки, серыми стенами, полом из терракотовой плитки, со стиральной и сушильной машиной рядом, белым полом и разноцветной столешницей для на участке и в саду
Источник вдохновения для домашнего уюта: маленькая отдельная, параллельная прачечная в стиле кантри с накладной мойкой, фасадами с декоративным кантом, белыми фасадами, деревянной столешницей, белым фартуком, фартуком из стеклянной плитки, серыми стенами, полом из терракотовой плитки, со стиральной и сушильной машиной рядом, белым полом и разноцветной столешницей для на участке и в саду

На фото: маленькая угловая универсальная комната в современном стиле с накладной мойкой, фасадами с декоративным кантом, белыми фасадами, столешницей из кварцевого агломерата, бежевыми стенами, полом из керамогранита, с сушильной машиной на стиральной машине и бежевым полом для на участке и в саду с

Un appartement familial haussmannien rénové, aménagé et agrandi avec la création d'un espace parental suite à la réunion de deux lots. Les fondamentaux classiques des pièces sont conservés et revisités tout en douceur avec des matériaux naturels et des couleurs apaisantes.
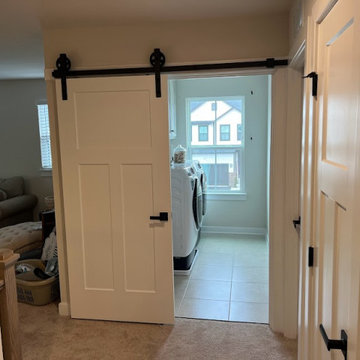
After bringing the cabinets down and adding shelving in between them it created a lot more storage space.
Пример оригинального дизайна: маленькая отдельная, прямая прачечная в классическом стиле с хозяйственной раковиной, фасадами с декоративным кантом, серыми фасадами, серыми стенами, полом из керамогранита, со стиральной и сушильной машиной рядом и бежевым полом для на участке и в саду
Пример оригинального дизайна: маленькая отдельная, прямая прачечная в классическом стиле с хозяйственной раковиной, фасадами с декоративным кантом, серыми фасадами, серыми стенами, полом из керамогранита, со стиральной и сушильной машиной рядом и бежевым полом для на участке и в саду

A first floor bespoke laundry room with tiled flooring and backsplash with a butler sink and mid height washing machine and tumble dryer for easy access. Dirty laundry shoots for darks and colours, with plenty of opening shelving and hanging spaces for freshly ironed clothing. This is a laundry that not only looks beautiful but works!
Маленькая прачечная с фасадами с декоративным кантом для на участке и в саду – фото дизайна интерьера
1