Маленькая параллельная прачечная для на участке и в саду – фото дизайна интерьера
Сортировать:
Бюджет
Сортировать:Популярное за сегодня
1 - 20 из 1 597 фото
1 из 3

This little laundry room uses hidden tricks to modernize and maximize limited space. The main wall features bumped out upper cabinets above the washing machine for increased storage and easy access. Next to the cabinets are open shelves that allow space for the air vent on the back wall. This fan was faux painted to match the cabinets - blending in so well you wouldn’t even know it’s there!
Between the cabinetry and blue fantasy marble countertop sits a luxuriously tiled backsplash. This beautiful backsplash hides the door to necessary valves, its outline barely visible while allowing easy access.
Making the room brighter are light, textured walls, under cabinet, and updated lighting. Though you can’t see it in the photos, one more trick was used: the door was changed to smaller french doors, so when open, they are not in the middle of the room. Door backs are covered in the same wallpaper as the rest of the room - making the doors look like part of the room, and increasing available space.

Glen Doone Photography
На фото: маленькая отдельная, параллельная прачечная в современном стиле с с полувстраиваемой мойкой (с передним бортиком), белыми фасадами, гранитной столешницей, бежевыми стенами, со стиральной и сушильной машиной рядом, бежевым полом, полом из керамической плитки и фасадами в стиле шейкер для на участке и в саду
На фото: маленькая отдельная, параллельная прачечная в современном стиле с с полувстраиваемой мойкой (с передним бортиком), белыми фасадами, гранитной столешницей, бежевыми стенами, со стиральной и сушильной машиной рядом, бежевым полом, полом из керамической плитки и фасадами в стиле шейкер для на участке и в саду

Dale Lang NW Architectural Photography
Пример оригинального дизайна: маленькая отдельная, параллельная прачечная в стиле кантри с фасадами в стиле шейкер, светлыми деревянными фасадами, пробковым полом, с сушильной машиной на стиральной машине, столешницей из кварцевого агломерата, коричневым полом, бежевыми стенами и белой столешницей для на участке и в саду
Пример оригинального дизайна: маленькая отдельная, параллельная прачечная в стиле кантри с фасадами в стиле шейкер, светлыми деревянными фасадами, пробковым полом, с сушильной машиной на стиральной машине, столешницей из кварцевого агломерата, коричневым полом, бежевыми стенами и белой столешницей для на участке и в саду

Multi-Functional and beautiful Laundry/Mudroom. Laundry folding space above the washer/drier with pull out storage in between. Storage for cleaning and other items above the washer/drier.

The classic size laundry room that was redone with what we all wish for storage, storage and more storage.
The design called for continuation of the kitchen design since both spaces are small matching them would make a larger feeling of a space.
pantry and upper cabinets for lots of storage, a built-in cabinet across from the washing machine and a great floating quartz counter above the two units

На фото: маленькая отдельная, параллельная прачечная в стиле модернизм с накладной мойкой, фасадами в стиле шейкер, синими фасадами, деревянной столешницей, белыми стенами, полом из керамогранита, со стиральной и сушильной машиной рядом и серым полом для на участке и в саду

Стильный дизайн: маленькая параллельная универсальная комната в стиле неоклассика (современная классика) с накладной мойкой, фасадами в стиле шейкер, белыми фасадами, столешницей из кварцита, коричневыми стенами, полом из керамической плитки, со стиральной и сушильной машиной рядом, бежевым полом и белой столешницей для на участке и в саду - последний тренд

Two adjoining challenging small spaces with three functions transformed into one great space: Laundry Room, Full Bathroom & Utility Room.
Идея дизайна: маленькая параллельная универсальная комната в классическом стиле с врезной мойкой, фасадами с выступающей филенкой, бежевыми фасадами, столешницей из кварцевого агломерата, бежевыми стенами, полом из винила, с сушильной машиной на стиральной машине, серым полом и белой столешницей для на участке и в саду
Идея дизайна: маленькая параллельная универсальная комната в классическом стиле с врезной мойкой, фасадами с выступающей филенкой, бежевыми фасадами, столешницей из кварцевого агломерата, бежевыми стенами, полом из винила, с сушильной машиной на стиральной машине, серым полом и белой столешницей для на участке и в саду
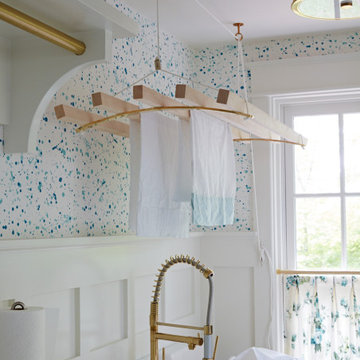
Источник вдохновения для домашнего уюта: маленькая отдельная, параллельная прачечная в классическом стиле с полом из терракотовой плитки и со стиральной и сушильной машиной рядом для на участке и в саду

Functionality is the most important factor in this space. Everything you need in a Laundry with hidden ironing board in a drawer and hidden laundry basket in the cupboard keeps this small space looking tidy at all times. The blue patterned tiles with the light timber look bench tops add form as well as function to this Laundry Renovation
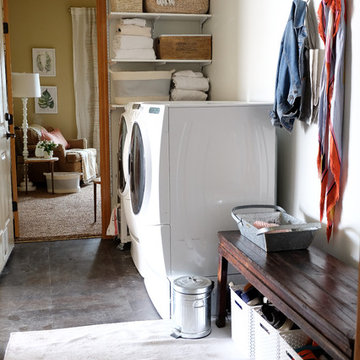
Laundry/Mudroom in Morgan Court House
Vintage Bench with shoe bins below and hooks above serve as catch space next to the laundry.
We removed a full wall of cabinetry that surrounded the washer and dryer. It looked like a lot of storage but in this skinny room was more cumbersome than helpful. It also didn't allow for any space to use as a mudroom. I received a lot of side eye removing cabinets, but in the end being able to shift the washer/dryer over allowed for the door into the garage to open fully without hitting the washer (or the laundress). It also gave us space to use for mudroom purposes.
Design and Photographed by Elizabeth Conrad

A love of color and cats was the inspiration for this custom closet to accommodate a litter box. Flooring is Marmoleum which is very resilient. This remodel and addition was designed and built by Meadowlark Design+Build in Ann Arbor, Michigan. Photo credits Sean Carter

Hillersdon Avenue is a magnificent article 2 protected house built in 1899.
Our brief was to extend and remodel the house to better suit a modern family and their needs, without destroying the architectural heritage of the property. From the outset our approach was to extend the space within the existing volume rather than extend the property outside its intended boundaries. It was our central aim to make our interventions appear as if they had always been part of the house.

Стильный дизайн: маленькая отдельная, параллельная прачечная в стиле кантри с деревянной столешницей, полом из керамической плитки, со стиральной и сушильной машиной рядом, коричневой столешницей и серыми стенами для на участке и в саду - последний тренд

The laundry includes a tiled feature wall and custom built cabinetry providing plenty of storage and work space.
Photography provided by Precon Living
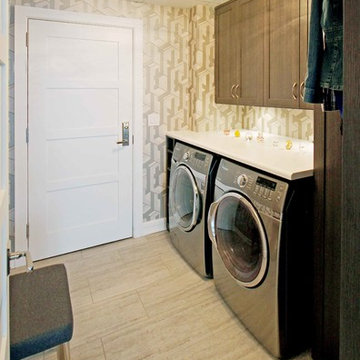
На фото: маленькая отдельная, параллельная прачечная в стиле модернизм с фасадами в стиле шейкер, серыми фасадами, полом из керамической плитки и со стиральной и сушильной машиной рядом для на участке и в саду с

Richard Leo Johnson
Wall Color: Smokestack Gray - Regal Wall Satin, Flat Latex (Benjamin Moore)
Cabinetry Color: Smokestack Gray - Regal Wall Satin, Flat Latex (Benjamin Moore)
Cabinetry Hardware: 7" Brushed Brass - Lewis Dolin
Counter Surface: Marble slab
Window Treatment Fabric: Ikat Ocean - Laura Lienhard
Desk Chair: Antique (reupholstered and repainted)
Light Fixture: Circa Lighting
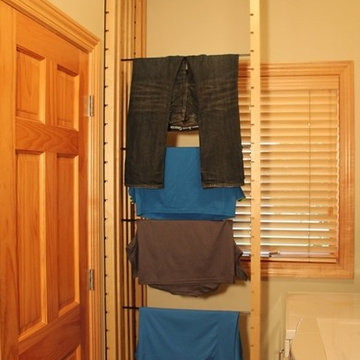
DryAway 9' Ceiling Mount - 8 frames - Push the laundry drying racks in to dry with no fans needed. For 8 frames DryAway requires 28" wide by 29" deep. 4 loads of wash dry out of sight and out of the way.

Идея дизайна: маленькая параллельная универсальная комната в классическом стиле с врезной мойкой, плоскими фасадами, белыми фасадами, столешницей из нержавеющей стали, оранжевыми стенами, паркетным полом среднего тона, со стиральной и сушильной машиной рядом, коричневым полом и разноцветной столешницей для на участке и в саду
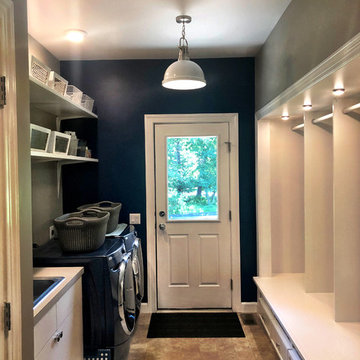
Пример оригинального дизайна: маленькая отдельная, параллельная прачечная в классическом стиле с накладной мойкой, фасадами в стиле шейкер, белыми фасадами, столешницей из кварцевого агломерата, синими стенами, полом из керамической плитки, со стиральной и сушильной машиной рядом, бежевым полом и серой столешницей для на участке и в саду
Маленькая параллельная прачечная для на участке и в саду – фото дизайна интерьера
1