Маленькая лестница для на участке и в саду – фото дизайна интерьера
Сортировать:
Бюджет
Сортировать:Популярное за сегодня
121 - 140 из 9 473 фото
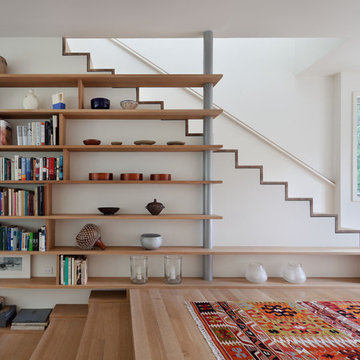
© Michael Moran/OTTO
На фото: маленькая деревянная лестница в современном стиле с деревянными ступенями для на участке и в саду с
На фото: маленькая деревянная лестница в современном стиле с деревянными ступенями для на участке и в саду с
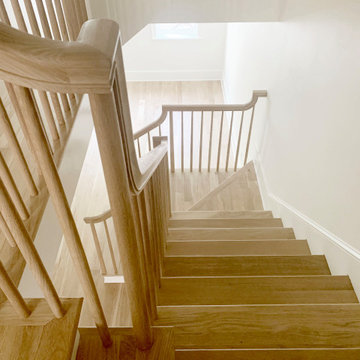
A traditional wood stair I designed as part of the gut renovation and expansion of a historic Queen Village home. What I find exciting about this stair is the gap between the second floor landing and the stair run down -- do you see it? I do a lot of row house renovation/addition projects and these homes tend to have layouts so tight I can't afford the luxury of designing that gap to let natural light flow between floors.
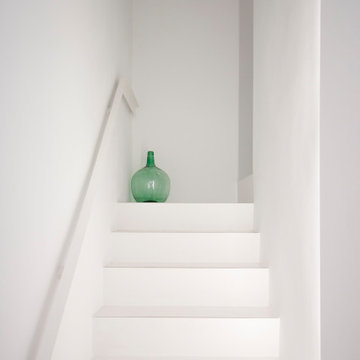
Las escaleras originales, de cerámica y madera lacada se encontraban en tan mal estado que se tuvieron que hacer nuevamente: una oportunidad para introducir piezas cerámicas con canto a bisel y juntas mínimas. Junto a esto, una barandillas realizada con un perfil en L recorre escalera y descansillo en un paseo donde el protagonista es el color blanco.
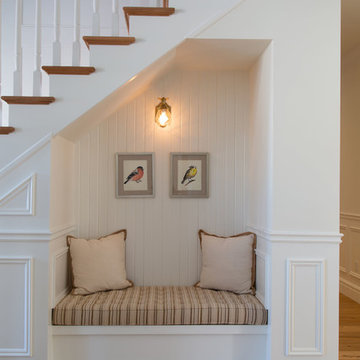
This adorable reading nook is the perfect use of otherwise vacant space under this beautiful staircase. Brightened with white wood and warmed with gentle lighting and beige tones, this space is now a comfortable, and convenient, area for kids or adults to enjoy some quiet time.
PC: Fred Huntsberger
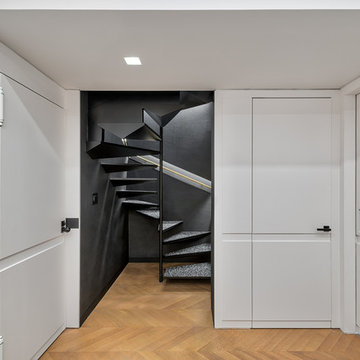
Rafael Leao Lighting Design
Jeffrey Kilmer Photography
Свежая идея для дизайна: маленькая винтовая лестница в современном стиле с металлическими перилами без подступенок для на участке и в саду - отличное фото интерьера
Свежая идея для дизайна: маленькая винтовая лестница в современном стиле с металлическими перилами без подступенок для на участке и в саду - отличное фото интерьера
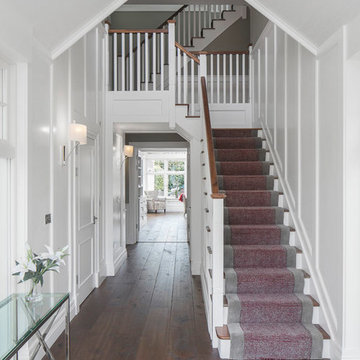
Gareth Byrne Photography
Идея дизайна: маленькая угловая деревянная лестница в стиле неоклассика (современная классика) с деревянными ступенями и деревянными перилами для на участке и в саду
Идея дизайна: маленькая угловая деревянная лестница в стиле неоклассика (современная классика) с деревянными ступенями и деревянными перилами для на участке и в саду
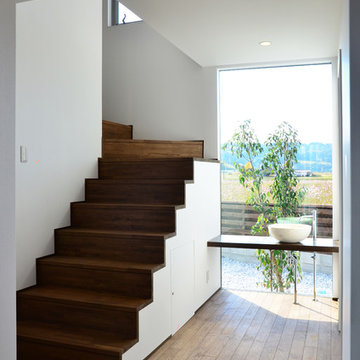
Пример оригинального дизайна: маленькая п-образная деревянная лестница в стиле модернизм с деревянными ступенями для на участке и в саду
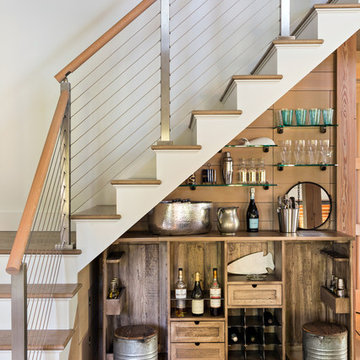
На фото: маленькая лестница в стиле рустика с кладовкой или шкафом под ней для на участке и в саду с
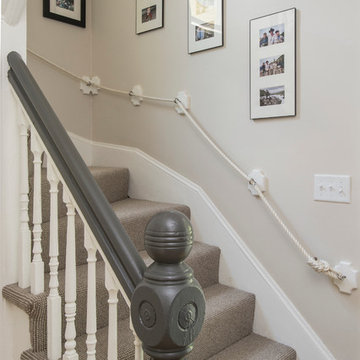
Staircase with kids rope railing in transitional Cambridge townhouse.
Photo by Eric Levin Photography
Идея дизайна: маленькая изогнутая лестница в стиле неоклассика (современная классика) с ступенями с ковровым покрытием и ковровыми подступенками для на участке и в саду
Идея дизайна: маленькая изогнутая лестница в стиле неоклассика (современная классика) с ступенями с ковровым покрытием и ковровыми подступенками для на участке и в саду
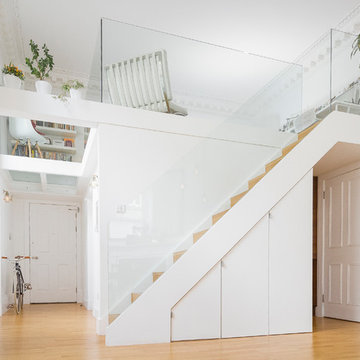
Description: A view of the stair, concealed storage and mezzanine space.
Photos: Chris McCluskie (www.100iso.co.uk)
На фото: маленькая прямая деревянная лестница в современном стиле с деревянными ступенями для на участке и в саду
На фото: маленькая прямая деревянная лестница в современном стиле с деревянными ступенями для на участке и в саду
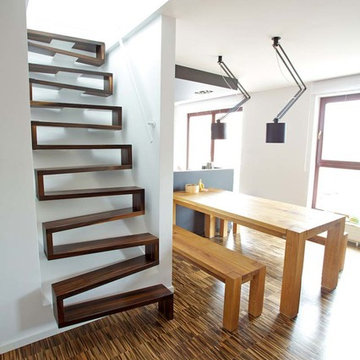
Diese Treppe begeistert Planer und Bauherren gleichermaßen und wird bei uns häufig angefragt. Bitte beachten Sie: Es handelt sich hier um sehr anspruchsvolle Handwerkskunst, im oberen Preissegment ab 6.000 €. Gerne erstellen wir Ihnen ein Angebot für Ihr Bauprojekt.
Für nur wenig mehr, erhalten Sie bei uns auch schon die sehr beliebten Kragarmtreppen.
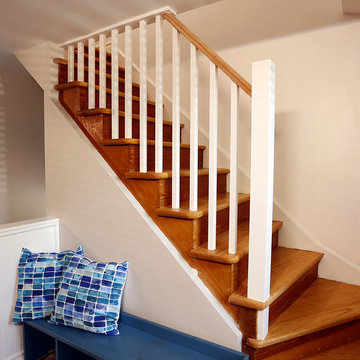
The pièce de résistance of this mud room is a gorgeous custom made glass map of the world that serves as a door for the homeowners' closet space. They are travellers who like to see the world, and the map is magnetized so that they can mark their travels when they return home! Designed and built by Paul Lafrance Design.
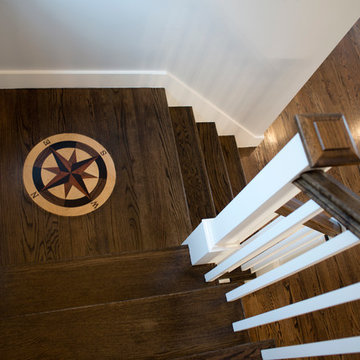
Seth Jacobson Photography
На фото: маленькая угловая деревянная лестница в морском стиле с деревянными ступенями для на участке и в саду с
На фото: маленькая угловая деревянная лестница в морском стиле с деревянными ступенями для на участке и в саду с
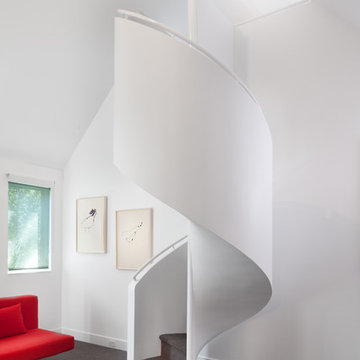
Photography by Morgan Howarth
На фото: маленькая винтовая лестница в стиле неоклассика (современная классика) с ступенями с ковровым покрытием и ковровыми подступенками для на участке и в саду
На фото: маленькая винтовая лестница в стиле неоклассика (современная классика) с ступенями с ковровым покрытием и ковровыми подступенками для на участке и в саду
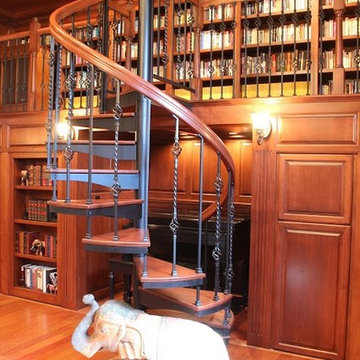
Источник вдохновения для домашнего уюта: маленькая винтовая лестница в классическом стиле с деревянными ступенями без подступенок для на участке и в саду

A compact yet comfortable contemporary space designed to create an intimate setting for family and friends.
На фото: маленькая прямая деревянная лестница в современном стиле с деревянными ступенями, стеклянными перилами и деревянными стенами для на участке и в саду с
На фото: маленькая прямая деревянная лестница в современном стиле с деревянными ступенями, стеклянными перилами и деревянными стенами для на участке и в саду с

Beautiful stair treads in Vic Ash spiral up into the stair void as natural light washes down from the full length skylight above. An elegant piece of steel lines the top of the timber battens, marrying in to the existing steel balustrade below.
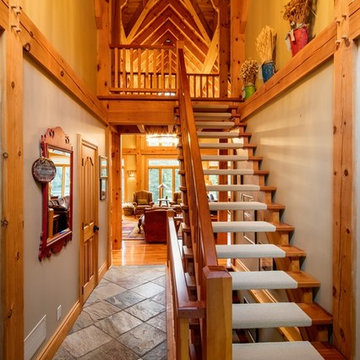
Идея дизайна: маленькая лестница на больцах в стиле рустика с ступенями с ковровым покрытием, крашенными деревянными подступенками и деревянными перилами для на участке и в саду

Builder: Boone Construction
Photographer: M-Buck Studio
This lakefront farmhouse skillfully fits four bedrooms and three and a half bathrooms in this carefully planned open plan. The symmetrical front façade sets the tone by contrasting the earthy textures of shake and stone with a collection of crisp white trim that run throughout the home. Wrapping around the rear of this cottage is an expansive covered porch designed for entertaining and enjoying shaded Summer breezes. A pair of sliding doors allow the interior entertaining spaces to open up on the covered porch for a seamless indoor to outdoor transition.
The openness of this compact plan still manages to provide plenty of storage in the form of a separate butlers pantry off from the kitchen, and a lakeside mudroom. The living room is centrally located and connects the master quite to the home’s common spaces. The master suite is given spectacular vistas on three sides with direct access to the rear patio and features two separate closets and a private spa style bath to create a luxurious master suite. Upstairs, you will find three additional bedrooms, one of which a private bath. The other two bedrooms share a bath that thoughtfully provides privacy between the shower and vanity.
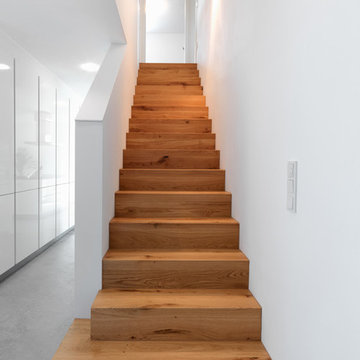
Treppe
Идея дизайна: маленькая прямая деревянная лестница в стиле модернизм с деревянными ступенями для на участке и в саду
Идея дизайна: маленькая прямая деревянная лестница в стиле модернизм с деревянными ступенями для на участке и в саду
Маленькая лестница для на участке и в саду – фото дизайна интерьера
7