Маленькая кухня с открытыми фасадами для на участке и в саду – фото дизайна интерьера
Сортировать:
Бюджет
Сортировать:Популярное за сегодня
81 - 100 из 928 фото
1 из 3

Built in 1896, the original site of the Baldwin Piano warehouse was transformed into several turn-of-the-century residential spaces in the heart of Downtown Denver. The building is the last remaining structure in Downtown Denver with a cast-iron facade. HouseHome was invited to take on a poorly designed loft and transform it into a luxury Airbnb rental. Since this building has such a dense history, it was our mission to bring the focus back onto the unique features, such as the original brick, large windows, and unique architecture.
Our client wanted the space to be transformed into a luxury, unique Airbnb for world travelers and tourists hoping to experience the history and art of the Denver scene. We went with a modern, clean-lined design with warm brick, moody black tones, and pops of green and white, all tied together with metal accents. The high-contrast black ceiling is the wow factor in this design, pushing the envelope to create a completely unique space. Other added elements in this loft are the modern, high-gloss kitchen cabinetry, the concrete tile backsplash, and the unique multi-use space in the Living Room. Truly a dream rental that perfectly encapsulates the trendy, historical personality of the Denver area.

На фото: маленькая прямая кухня в классическом стиле с кладовкой, врезной мойкой, открытыми фасадами, фасадами цвета дерева среднего тона, деревянной столешницей, серым фартуком, фартуком из мрамора, черной техникой, паркетным полом среднего тона, коричневым полом и коричневой столешницей для на участке и в саду
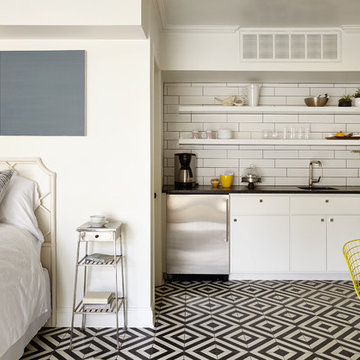
pool house kitchenette, photo by Gieves Anderson
Стильный дизайн: маленькая прямая кухня в стиле неоклассика (современная классика) с одинарной мойкой, открытыми фасадами, белыми фасадами, белым фартуком, фартуком из плитки кабанчик, техникой из нержавеющей стали и разноцветным полом для на участке и в саду - последний тренд
Стильный дизайн: маленькая прямая кухня в стиле неоклассика (современная классика) с одинарной мойкой, открытыми фасадами, белыми фасадами, белым фартуком, фартуком из плитки кабанчик, техникой из нержавеющей стали и разноцветным полом для на участке и в саду - последний тренд

A pantry that has it all! Sliding baskets, drawers corner shelving and vertical storage (for baking pans and books) – the dream pantry for many! Pennington, NJ 08534.
Closet Possible
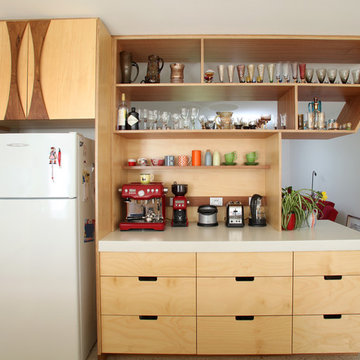
John Tucker
Пример оригинального дизайна: маленькая кухня в современном стиле с открытыми фасадами для на участке и в саду
Пример оригинального дизайна: маленькая кухня в современном стиле с открытыми фасадами для на участке и в саду
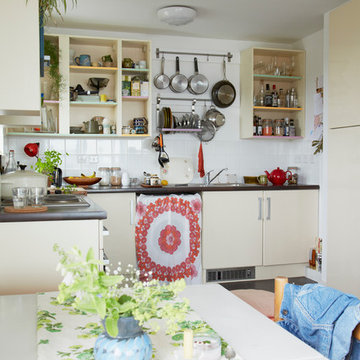
Quick kitchen update - remove doors on upper cupboards to create an open shelving look. Customise further with strips of colourful Washi tape along shelf edges. As featured in the book Home for Now by Joanna Thornhill (Cico Books, 2014). Photography: Emma Mitchell

A cramped and dated kitchen was completely removed. New custom cabinets, built-in wine storage and shelves came from the same shop. Quartz waterfall counters were installed with all-new flooring, LED light fixtures, plumbing fixtures and appliances. A new sliding pocket door provides access from the dining room to the powder room as well as to the backyard. A new tankless toilet as well as new finishes on floor, walls and ceiling make a small powder room feel larger than it is in real life.
Photography:
Chris Gaede Photography
http://www.chrisgaede.com

Свежая идея для дизайна: маленькая прямая кухня в стиле лофт с обеденным столом, врезной мойкой, открытыми фасадами, черными фасадами, столешницей из бетона, черной техникой, паркетным полом среднего тона, островом, коричневым полом и серой столешницей для на участке и в саду - отличное фото интерьера
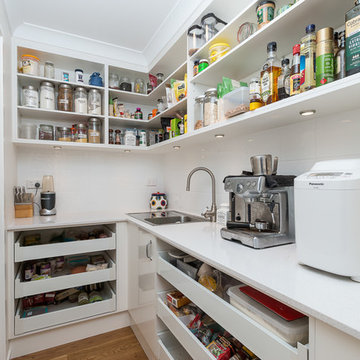
Источник вдохновения для домашнего уюта: маленькая угловая кухня в современном стиле с кладовкой, одинарной мойкой, открытыми фасадами, белыми фасадами, гранитной столешницей, белым фартуком, фартуком из керамической плитки, техникой из нержавеющей стали и светлым паркетным полом без острова для на участке и в саду
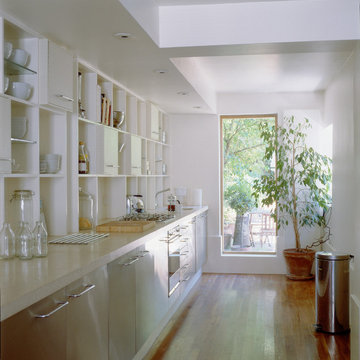
Small terraced house was opened up to make the most of the limited floor area and create a light contemporary living space
Источник вдохновения для домашнего уюта: маленькая прямая кухня в современном стиле с обеденным столом, открытыми фасадами, белыми фасадами, столешницей из бетона и паркетным полом среднего тона без острова для на участке и в саду
Источник вдохновения для домашнего уюта: маленькая прямая кухня в современном стиле с обеденным столом, открытыми фасадами, белыми фасадами, столешницей из бетона и паркетным полом среднего тона без острова для на участке и в саду

На фото: маленькая п-образная кухня в классическом стиле с кладовкой, открытыми фасадами, столешницей из меди, полом из терракотовой плитки, монолитной мойкой, синим фартуком, фартуком из стеклянной плитки и шторами на окнах без острова для на участке и в саду
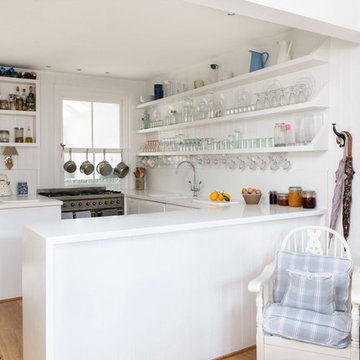
На фото: маленькая п-образная кухня в морском стиле с открытыми фасадами, белыми фасадами, паркетным полом среднего тона, полуостровом и техникой из нержавеющей стали для на участке и в саду

A custom kitchen featuring Mal Corboy cabinets. Designed by Mal Corboy (as are all kitchens featuring his namesake cabinets). Mal Corboy cabinets are available in North America exclusively through Mega Builders (megabuilders.com)
Mega Builders, Mal Corboy
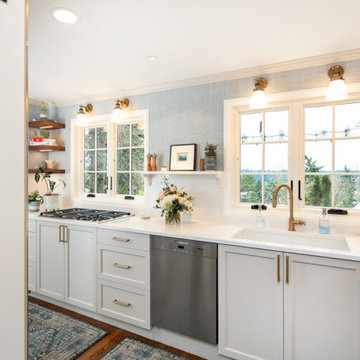
This unique kitchen space is an L-shaped galley with lots of windows looking out to Lake Washington. The new design features classic white lower cabinets and floating walnut shelves above. White quartz countertop, brass hardware and fixtures, light blue textured wallpaper, and three different forms of lighting-- can lights, sconces, and LED strips under the floating shelf to illuminate what's on the shelf or countertop below it.
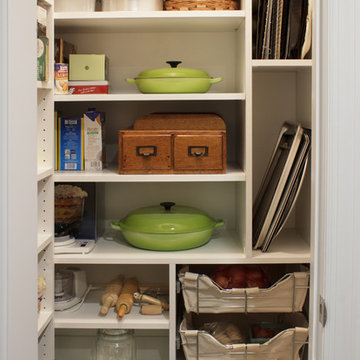
Adjustable shelves are a perfect fit for a kitchen pantry. With stored items ranging from small flat cans to small appliances, you can accommodate various heights and sizes with fully adjustable shelves. That applies to the depth of shelves, as well. Deep shelves are necessary for platters or larger appliances, but shallow shelves keep everything front and center so that each item is easily accessible.
Kara Lashuay
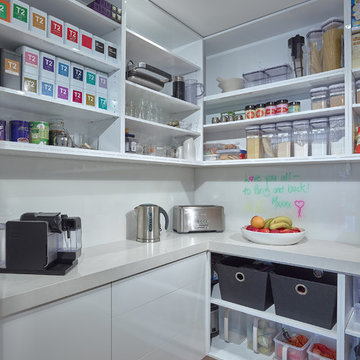
На фото: маленькая кухня в современном стиле с кладовкой, открытыми фасадами, белыми фасадами и белым фартуком для на участке и в саду

אמיצי אדריכלים
На фото: маленькая угловая кухня в стиле модернизм с обеденным столом, открытыми фасадами, белыми фасадами, синим фартуком, фартуком из стекла, техникой из нержавеющей стали, накладной мойкой, столешницей из кварцевого агломерата, полом из известняка, островом и акцентной стеной для на участке и в саду
На фото: маленькая угловая кухня в стиле модернизм с обеденным столом, открытыми фасадами, белыми фасадами, синим фартуком, фартуком из стекла, техникой из нержавеющей стали, накладной мойкой, столешницей из кварцевого агломерата, полом из известняка, островом и акцентной стеной для на участке и в саду

Other historic traces remain such as the feeding trough, now converted into bench seating. However, the renovation includes many updates as well. A dual toned herringbone Endicott brick floor replaces the slab floor formerly sloped for drainage.
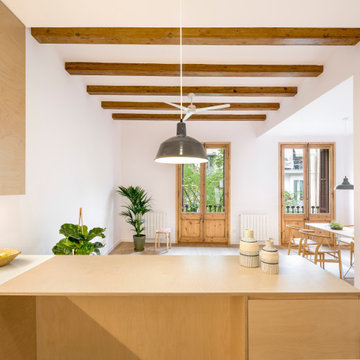
Zona menjador
Constructor: Fórneas Guida SL
Fotografia: Adrià Goula Studio
Fotógrafa: Judith Casas
Стильный дизайн: маленькая п-образная кухня в скандинавском стиле с обеденным столом, врезной мойкой, открытыми фасадами, светлыми деревянными фасадами, мраморной столешницей, белым фартуком, фартуком из мрамора, техникой под мебельный фасад, полом из керамической плитки, островом, черным полом и белой столешницей для на участке и в саду - последний тренд
Стильный дизайн: маленькая п-образная кухня в скандинавском стиле с обеденным столом, врезной мойкой, открытыми фасадами, светлыми деревянными фасадами, мраморной столешницей, белым фартуком, фартуком из мрамора, техникой под мебельный фасад, полом из керамической плитки, островом, черным полом и белой столешницей для на участке и в саду - последний тренд

Пример оригинального дизайна: маленькая параллельная кухня в классическом стиле с кладовкой, открытыми фасадами, белыми фасадами, столешницей из ламината, белым фартуком, фартуком из дерева и полом из керамической плитки для на участке и в саду
Маленькая кухня с открытыми фасадами для на участке и в саду – фото дизайна интерьера
5