Маленькая кухня с открытыми фасадами для на участке и в саду – фото дизайна интерьера
Сортировать:
Бюджет
Сортировать:Популярное за сегодня
121 - 140 из 928 фото
1 из 3

The proposal for the renovation of a small apartment on the third floor of a 1990s block in the hearth of Fitzrovia sets out to wipe out the original layout and update its configuration to suit the requirements of the new owner. The challenge was to incorporate an ambitious brief within the limited space of 48 sqm.
A narrow entrance corridor is sandwiched between integrated storage and a pod that houses Utility functions on one side and the Kitchen on the side opposite and leads to a large open space Living Area that can be separated by means of full height pivoting doors. This is the starting point of an imaginary interior circulation route that guides one to the terrace via the sleeping quarter and which is distributed with singularities that enrich the quality of the journey through the small apartment. Alternating the qualities of each space further augments the degree of variation within such a limited space.
The materials have been selected to complement each other and to create a homogenous living environment where grey concrete tiles are juxtaposed to spray lacquered vertical surfaces and the walnut kitchen counter adds and earthy touch and is contrasted with a painted splashback.
In addition, the services of the apartment have been upgraded and the space has been fully insulated to improve its thermal and sound performance.
Photography by Gianluca Maver
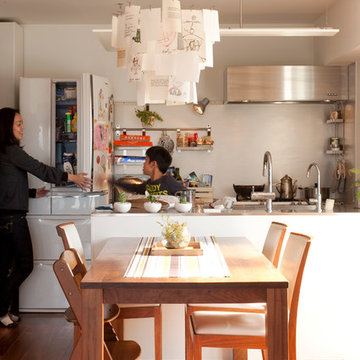
Photo by Junichi Harano
Источник вдохновения для домашнего уюта: маленькая параллельная кухня-гостиная с открытыми фасадами, полуостровом, столешницей из нержавеющей стали, белым фартуком, техникой из нержавеющей стали, монолитной мойкой и паркетным полом среднего тона для на участке и в саду
Источник вдохновения для домашнего уюта: маленькая параллельная кухня-гостиная с открытыми фасадами, полуостровом, столешницей из нержавеющей стали, белым фартуком, техникой из нержавеющей стали, монолитной мойкой и паркетным полом среднего тона для на участке и в саду

Свежая идея для дизайна: маленькая кухня в стиле лофт с обеденным столом, врезной мойкой, открытыми фасадами, черными фасадами, деревянной столешницей, черной техникой, бетонным полом, островом, серым полом и коричневой столешницей для на участке и в саду - отличное фото интерьера
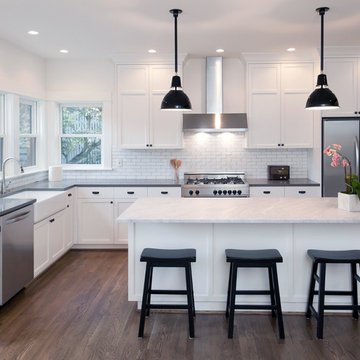
Unlike the traditional complicated old world style kitchen that can be hard to maintain its good look; the modern minimalism kitchen has grown more popular because of its simple and uncomplicated look and most of all: its easy-to-clean characteristic. The streamlines and smooth surface brings a fresh atmosphere to the whole area. A 3000K-4000K color for lighting is recommended in this case to enhance the easy-chic style; index too low might ruin the ‘clean’ look and index too high will make the area look too ‘cold’.

Daylight from multiple directions, alongside yellow accents in the interior of cabinetry create a bright and inviting space, all while providing the practical benefit of well illuminated work surfaces.
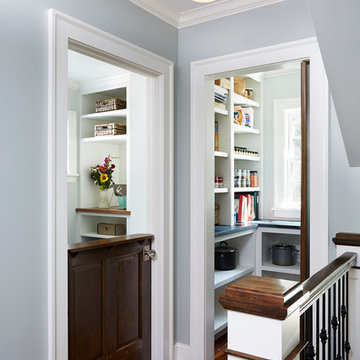
Источник вдохновения для домашнего уюта: маленькая кухня в стиле неоклассика (современная классика) с белыми фасадами, кладовкой, темным паркетным полом, открытыми фасадами и столешницей из ламината для на участке и в саду
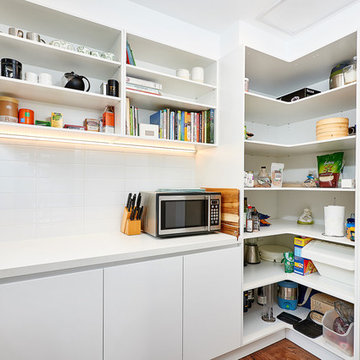
Aaron
Свежая идея для дизайна: маленькая п-образная кухня в современном стиле с кладовкой, открытыми фасадами, белыми фасадами, столешницей из кварцевого агломерата, белым фартуком, фартуком из керамогранитной плитки, темным паркетным полом и одинарной мойкой без острова для на участке и в саду - отличное фото интерьера
Свежая идея для дизайна: маленькая п-образная кухня в современном стиле с кладовкой, открытыми фасадами, белыми фасадами, столешницей из кварцевого агломерата, белым фартуком, фартуком из керамогранитной плитки, темным паркетным полом и одинарной мойкой без острова для на участке и в саду - отличное фото интерьера
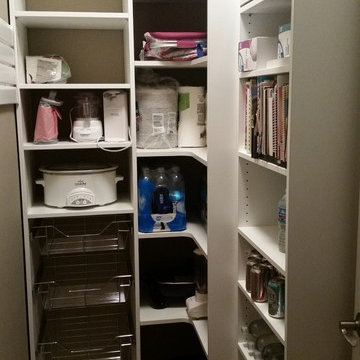
Michael J Letvin
Источник вдохновения для домашнего уюта: маленькая угловая кухня в современном стиле с кладовкой, открытыми фасадами, белыми фасадами и темным паркетным полом для на участке и в саду
Источник вдохновения для домашнего уюта: маленькая угловая кухня в современном стиле с кладовкой, открытыми фасадами, белыми фасадами и темным паркетным полом для на участке и в саду
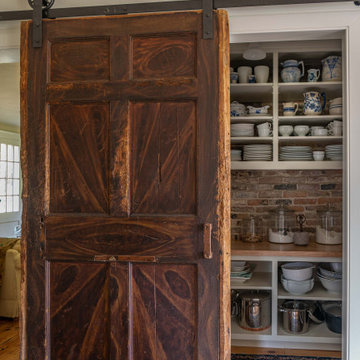
With expansive fields and beautiful farmland surrounding it, this historic farmhouse celebrates these views with floor-to-ceiling windows from the kitchen and sitting area. Originally constructed in the late 1700’s, the main house is connected to the barn by a new addition, housing a master bedroom suite and new two-car garage with carriage doors. We kept and restored all of the home’s existing historic single-pane windows, which complement its historic character. On the exterior, a combination of shingles and clapboard siding were continued from the barn and through the new addition.
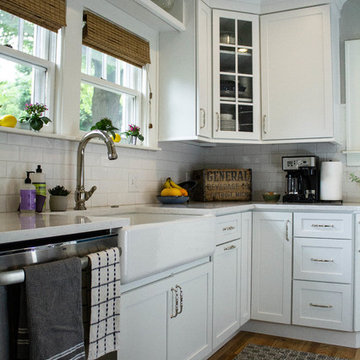
На фото: маленькая отдельная, угловая кухня в стиле кантри с с полувстраиваемой мойкой (с передним бортиком), открытыми фасадами, белыми фасадами, столешницей из кварцевого агломерата, белым фартуком, фартуком из керамической плитки, техникой из нержавеющей стали, паркетным полом среднего тона, коричневым полом и белой столешницей без острова для на участке и в саду с
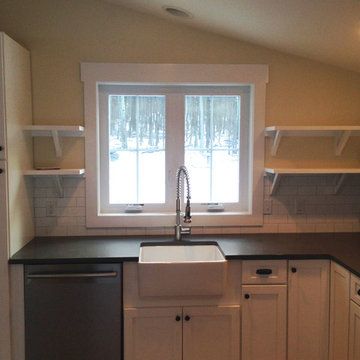
photo by Charles Petersheim
На фото: маленькая кухня в стиле кантри с открытыми фасадами, фартуком из плитки кабанчик, техникой из нержавеющей стали и островом для на участке и в саду с
На фото: маленькая кухня в стиле кантри с открытыми фасадами, фартуком из плитки кабанчик, техникой из нержавеющей стали и островом для на участке и в саду с
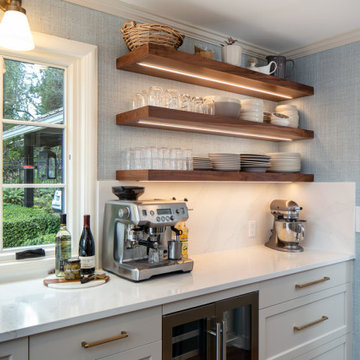
This unique kitchen space is an L-shaped galley with lots of windows looking out to Lake Washington. The new design features classic white lower cabinets and floating walnut shelves above. White quartz countertop, brass hardware and fixtures, light blue textured wallpaper, and three different forms of lighting-- can lights, sconces, and LED strips under the floating shelf to illuminate what's on the shelf or countertop below it.

Стильный дизайн: маленькая прямая кухня в морском стиле с обеденным столом, накладной мойкой, открытыми фасадами, светлыми деревянными фасадами, деревянной столешницей, разноцветным фартуком, фартуком из цементной плитки, техникой из нержавеющей стали, бетонным полом, серым полом и разноцветной столешницей без острова для на участке и в саду - последний тренд
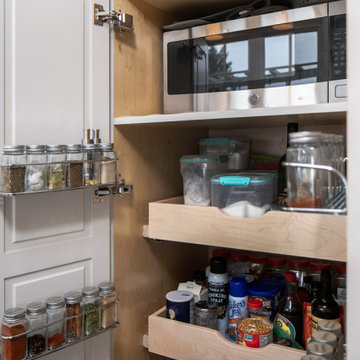
This unique kitchen space is an L-shaped galley with lots of windows looking out to Lake Washington. The new design features classic white lower cabinets and floating walnut shelves above. White quartz countertop, brass hardware and fixtures, light blue textured wallpaper, and three different forms of lighting-- can lights, sconces, and LED strips under the floating shelf to illuminate what's on the shelf or countertop below it.
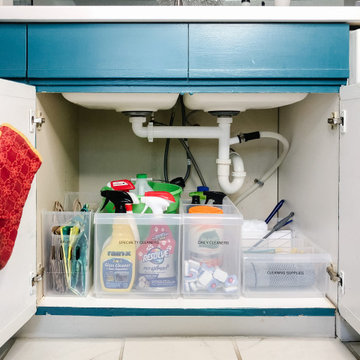
Источник вдохновения для домашнего уюта: маленькая отдельная, угловая кухня в морском стиле с открытыми фасадами, полом из керамической плитки, белым полом и белой столешницей без острова для на участке и в саду

This 400 s.f. studio apartment in NYC’s Greenwich Village serves as a pied-a-terre
for clients whose primary residence is on the West Coast.
Although the clients do not reside here full-time, this tiny space accommodates
all the creature comforts of home.
The kitchenette combines custom cool grey lacquered cabinets with brass fittings,
white beveled subway tile, and a warm brushed brass backsplash; an antique
Boucherouite runner and textural woven stools that pull up to the kitchen’s
coffee counter punctuate the clean palette with warmth and the human scale.
The under-counter freezer and refrigerator, along with the 18” dishwasher, are all
panelled to match the cabinets, and open shelving to the ceiling maximizes the
feeling of the space’s volume.
The entry closet doubles as home for a combination washer/dryer unit.
The custom bathroom vanity, with open brass legs sitting against floor-to-ceiling
marble subway tile, boasts a honed gray marble countertop, with an undermount
sink offset to maximize precious counter space and highlight a pendant light. A
tall narrow cabinet combines closed and open storage, and a recessed mirrored
medicine cabinet conceals additional necessaries.
The stand-up shower is kept minimal, with simple white beveled subway tile and
frameless glass doors, and is large enough to host a teak and stainless bench for
comfort; black sink and bath fittings ground the otherwise light palette.
What had been a generic studio apartment became a rich landscape for living.

Стильный дизайн: маленькая прямая кухня в стиле неоклассика (современная классика) с кладовкой, врезной мойкой, открытыми фасадами, фасадами цвета дерева среднего тона, деревянной столешницей, серым фартуком, фартуком из мрамора, черной техникой, паркетным полом среднего тона, коричневым полом и коричневой столешницей для на участке и в саду - последний тренд

На фото: маленькая п-образная кухня в стиле кантри с кладовкой, светлыми деревянными фасадами, столешницей из кварцевого агломерата, техникой из нержавеющей стали, светлым паркетным полом, коричневым полом, черной столешницей и открытыми фасадами для на участке и в саду с
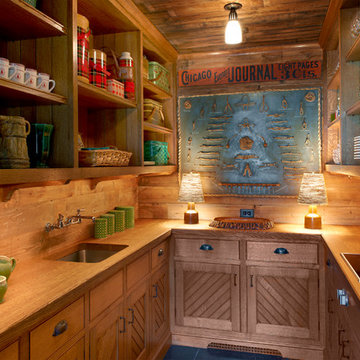
На фото: маленькая п-образная кухня в стиле рустика с врезной мойкой, открытыми фасадами, фасадами цвета дерева среднего тона и деревянной столешницей без острова для на участке и в саду с
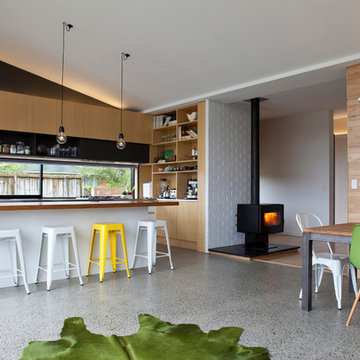
Internally, the high raking ceilings create a light-filled space, and louver windows allow fresh air to flow through the home.
Photography by Jim Janse
Маленькая кухня с открытыми фасадами для на участке и в саду – фото дизайна интерьера
7