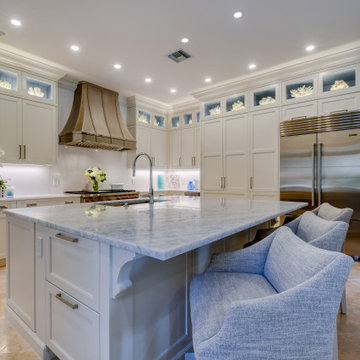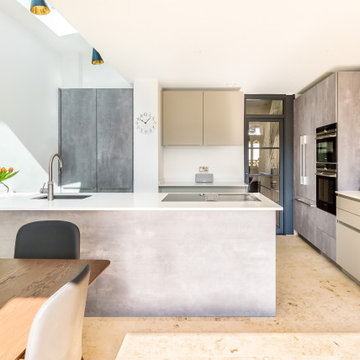Маленькая кухня с островом для на участке и в саду – фото дизайна интерьера
Сортировать:
Бюджет
Сортировать:Популярное за сегодня
1 - 20 из 28 360 фото

Пример оригинального дизайна: маленькая прямая кухня в современном стиле с обеденным столом, серыми фасадами, столешницей из акрилового камня, оранжевым фартуком, фартуком из керамической плитки, полом из керамической плитки, разноцветным полом, белой столешницей, красивой плиткой, накладной мойкой, фасадами с выступающей филенкой и островом для на участке и в саду

This coastal, contemporary Tiny Home features a warm yet industrial style kitchen with stainless steel counters and husky tool drawers with black cabinets. the silver metal counters are complimented by grey subway tiling as a backsplash against the warmth of the locally sourced curly mango wood windowsill ledge. I mango wood windowsill also acts as a pass-through window to an outdoor bar and seating area on the deck. Entertaining guests right from the kitchen essentially makes this a wet-bar. LED track lighting adds the right amount of accent lighting and brightness to the area. The window is actually a french door that is mirrored on the opposite side of the kitchen. This kitchen has 7-foot long stainless steel counters on either end. There are stainless steel outlet covers to match the industrial look. There are stained exposed beams adding a cozy and stylish feeling to the room. To the back end of the kitchen is a frosted glass pocket door leading to the bathroom. All shelving is made of Hawaiian locally sourced curly mango wood. A stainless steel fridge matches the rest of the style and is built-in to the staircase of this tiny home. Dish drying racks are hung on the wall to conserve space and reduce clutter.

Photography: Stacy Zarin Goldberg
На фото: маленькая угловая кухня-гостиная в современном стиле с с полувстраиваемой мойкой (с передним бортиком), фасадами в стиле шейкер, синими фасадами, деревянной столешницей, белым фартуком, фартуком из керамической плитки, полом из керамогранита, островом, коричневым полом, белой техникой, коричневой столешницей и двухцветным гарнитуром для на участке и в саду
На фото: маленькая угловая кухня-гостиная в современном стиле с с полувстраиваемой мойкой (с передним бортиком), фасадами в стиле шейкер, синими фасадами, деревянной столешницей, белым фартуком, фартуком из керамической плитки, полом из керамогранита, островом, коричневым полом, белой техникой, коричневой столешницей и двухцветным гарнитуром для на участке и в саду

Photo Credit: Pawel Dmytrow
На фото: маленькая прямая кухня-гостиная в современном стиле с врезной мойкой, плоскими фасадами, столешницей из кварцевого агломерата, техникой под мебельный фасад, светлым паркетным полом, островом и белой столешницей для на участке и в саду с
На фото: маленькая прямая кухня-гостиная в современном стиле с врезной мойкой, плоскими фасадами, столешницей из кварцевого агломерата, техникой под мебельный фасад, светлым паркетным полом, островом и белой столешницей для на участке и в саду с

Hide your coffee station and microwave behind cabinet doors that retract (pocket doors).
Источник вдохновения для домашнего уюта: маленькая отдельная, параллельная кухня в стиле неоклассика (современная классика) с фасадами в стиле шейкер, темными деревянными фасадами, мраморной столешницей, техникой из нержавеющей стали, темным паркетным полом, островом, коричневым полом и белой столешницей для на участке и в саду
Источник вдохновения для домашнего уюта: маленькая отдельная, параллельная кухня в стиле неоклассика (современная классика) с фасадами в стиле шейкер, темными деревянными фасадами, мраморной столешницей, техникой из нержавеющей стали, темным паркетным полом, островом, коричневым полом и белой столешницей для на участке и в саду

Downtown Brooklyn tallest tower, with amazing NYC views. Modern two-tone kitchen, with porcelain tops and backsplash.
Пример оригинального дизайна: маленькая параллельная кухня-гостиная в стиле модернизм с врезной мойкой, плоскими фасадами, черными фасадами, белым фартуком, техникой под мебельный фасад, светлым паркетным полом, островом, бежевым полом и белой столешницей для на участке и в саду
Пример оригинального дизайна: маленькая параллельная кухня-гостиная в стиле модернизм с врезной мойкой, плоскими фасадами, черными фасадами, белым фартуком, техникой под мебельный фасад, светлым паркетным полом, островом, бежевым полом и белой столешницей для на участке и в саду

На фото: маленькая угловая кухня в стиле лофт с обеденным столом, накладной мойкой, фасадами с утопленной филенкой, черными фасадами, деревянной столешницей, белым фартуком, фартуком из керамической плитки, цветной техникой, паркетным полом среднего тона, островом, коричневым полом и коричневой столешницей для на участке и в саду с

Стильный дизайн: маленькая параллельная кухня в стиле лофт с фартуком из керамической плитки, островом, накладной мойкой, плоскими фасадами, техникой из нержавеющей стали, обеденным столом, белым фартуком, разноцветным полом и обоями на стенах для на участке и в саду - последний тренд

Anne Matheis Photography
Свежая идея для дизайна: маленькая угловая кухня в стиле кантри с фасадами в стиле шейкер, синими фасадами, столешницей из кварцевого агломерата, белым фартуком, фартуком из плитки кабанчик, техникой из нержавеющей стали, полом из керамогранита, островом и врезной мойкой для на участке и в саду - отличное фото интерьера
Свежая идея для дизайна: маленькая угловая кухня в стиле кантри с фасадами в стиле шейкер, синими фасадами, столешницей из кварцевого агломерата, белым фартуком, фартуком из плитки кабанчик, техникой из нержавеющей стали, полом из керамогранита, островом и врезной мойкой для на участке и в саду - отличное фото интерьера

Neptune handmade and hand painted shaker kitchen painted in black ( charcoal) . Suffolk style in frame kitchen . supplied by woods of london
photos by Chris Snook
Lauren Colton
Пример оригинального дизайна: маленькая угловая кухня-гостиная в стиле ретро с одинарной мойкой, плоскими фасадами, фасадами цвета дерева среднего тона, мраморной столешницей, белым фартуком, фартуком из каменной плиты, техникой под мебельный фасад, паркетным полом среднего тона, островом и коричневым полом для на участке и в саду
Пример оригинального дизайна: маленькая угловая кухня-гостиная в стиле ретро с одинарной мойкой, плоскими фасадами, фасадами цвета дерева среднего тона, мраморной столешницей, белым фартуком, фартуком из каменной плиты, техникой под мебельный фасад, паркетным полом среднего тона, островом и коричневым полом для на участке и в саду

Opened galley style kitchen to family room. Custom and purchased cabinet combo.
Пример оригинального дизайна: маленькая угловая кухня-гостиная в стиле фьюжн с накладной мойкой, фасадами в стиле шейкер, белыми фасадами, гранитной столешницей, бежевым фартуком, фартуком из цементной плитки, техникой из нержавеющей стали, полом из керамогранита и островом для на участке и в саду
Пример оригинального дизайна: маленькая угловая кухня-гостиная в стиле фьюжн с накладной мойкой, фасадами в стиле шейкер, белыми фасадами, гранитной столешницей, бежевым фартуком, фартуком из цементной плитки, техникой из нержавеющей стали, полом из керамогранита и островом для на участке и в саду

This itty bitty kitchen in a historic Richmond row house had been closed in by unnecessary walls, creating a tight, dysfunctional galley style kitchen with very little storage space. Working alongside our artist and cabinetry making clients, we created a custom design with handmade, custom cabinetry pieces while opening up the kitchen to the dining area, making the space feel exponentially larger. The result is a clean, modern, functional and big energy kitchen.

Light filled kitchen of the Accessory Dwelling Unit with great view of the street
На фото: маленькая угловая кухня-гостиная в современном стиле с врезной мойкой, плоскими фасадами, белыми фасадами, столешницей из кварцевого агломерата, белым фартуком, фартуком из плитки мозаики, техникой из нержавеющей стали, светлым паркетным полом, островом и белой столешницей для на участке и в саду с
На фото: маленькая угловая кухня-гостиная в современном стиле с врезной мойкой, плоскими фасадами, белыми фасадами, столешницей из кварцевого агломерата, белым фартуком, фартуком из плитки мозаики, техникой из нержавеющей стали, светлым паркетным полом, островом и белой столешницей для на участке и в саду с

Источник вдохновения для домашнего уюта: маленькая угловая кухня в скандинавском стиле с обеденным столом, врезной мойкой, фасадами в стиле шейкер, светлыми деревянными фасадами, столешницей из кварцевого агломерата, бежевым фартуком, фартуком из керамической плитки, техникой из нержавеющей стали, темным паркетным полом, островом, коричневым полом и белой столешницей для на участке и в саду

На фото: маленькая угловая кухня в современном стиле с обеденным столом, врезной мойкой, синими фасадами, столешницей из кварцевого агломерата, белым фартуком, фартуком из керамической плитки, черной техникой, бетонным полом, островом, серым полом и белой столешницей для на участке и в саду

This 1956 John Calder Mackay home had been poorly renovated in years past. We kept the 1400 sqft footprint of the home, but re-oriented and re-imagined the bland white kitchen to a midcentury olive green kitchen that opened up the sight lines to the wall of glass facing the rear yard. We chose materials that felt authentic and appropriate for the house: handmade glazed ceramics, bricks inspired by the California coast, natural white oaks heavy in grain, and honed marbles in complementary hues to the earth tones we peppered throughout the hard and soft finishes. This project was featured in the Wall Street Journal in April 2022.

Coastal Blue and White Kitchen Featuring Gorgeous Brushed Stainless Strapped Hood
Источник вдохновения для домашнего уюта: маленькая угловая кухня-гостиная в морском стиле с фасадами в стиле шейкер, белыми фасадами и островом для на участке и в саду
Источник вдохновения для домашнего уюта: маленькая угловая кухня-гостиная в морском стиле с фасадами в стиле шейкер, белыми фасадами и островом для на участке и в саду

Our clients who have 2 teenage children wanted to ensure their design allowed for a good amount of food storage. Through ARCHangels Architects, a clever plan of this extension naturally created a space that could be used as a hidden walk in larder. Noel designed this with the same door finish as the tall oven housing to complete the aesthetics of the design.
The family kitchen, dining & living space was deliberately designed to face out into the garden to create maximum social flow of the space. Noel designed the BORA induction & Tepan hob on the Island to face out as so that the cook of the occasion was still involved in the social element with family & friends. The BORA hob used is part of the ‘professional’ range which has a real emphasis on usability & control. It meets the highest standards with regards to materials & technology & the intuitive control knob allows for a superior cooking experience.
www.aaarchitects.co.uk

open plan kitchen
Идея дизайна: маленькая параллельная кухня с накладной мойкой, столешницей из нержавеющей стали, белым фартуком, фартуком из керамогранитной плитки, паркетным полом среднего тона, островом и сводчатым потолком для на участке и в саду
Идея дизайна: маленькая параллельная кухня с накладной мойкой, столешницей из нержавеющей стали, белым фартуком, фартуком из керамогранитной плитки, паркетным полом среднего тона, островом и сводчатым потолком для на участке и в саду
Маленькая кухня с островом для на участке и в саду – фото дизайна интерьера
1