Маленькая кухня с многоуровневым потолком для на участке и в саду – фото дизайна интерьера
Сортировать:
Бюджет
Сортировать:Популярное за сегодня
1 - 20 из 736 фото
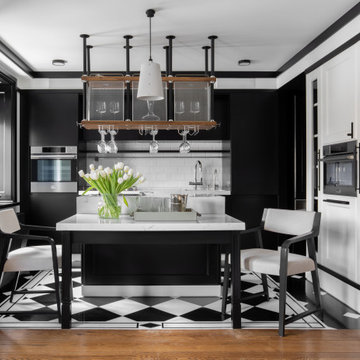
В проекте небольшой квартиры площадью 66м2 в старом кирпичном доме в ЦАО Москвы мы постарались создать рафинированное и премиальное пространство для жизни молодого гедониста. Несущая стена делит квартиру на 2 части, пространства по бокам от неё полностью перепланированы — справа open-space кухни-гостиной, слева приватная зона.
Ядром общего пространства является мебельный элемент, включающий шкаф для одежды со стороны прихожей и бытовую технику с витринами со стороны кухни. Напротив - гостиная, центром композиции которой служит библиотека с ТВ по центру. В центре кухни расположен остров, который объединен единой столешницей из искусственного камня с небольшим обеденным столом.
Все предметы мебели изготовлены на заказ по эскизам архитекторов.

Maximize your kitchen storage and efficiency with this small-kitchen design and space-saving design hacks.
Open shelves are extremely functional and make it so much easier to access dishes and glasses.

Our client envisioned an inviting, open plan area that effortlessly blends the beauty of contemporary design with the charm of a country-style kitchen. They wanted a central hub, a sociable cooking and seating area, where the whole family could gather, share stories, and create lasting memories.
For this exceptional project, we utilised the finest craftsmanship and chose Masterclass furniture in Hunter Green and Farringdon Grey. The combination brings a harmonious blend of sophistication and rustic allure to the kitchen space.
To complement the furniture and enhance its elegance, we selected solid oak worktops, with the oak’s warm tones and natural grains offering a classic aesthetic while providing durability and functionality for everyday use.
We installed top-of-the-line Neff appliances to ensure that cooking and meal preparations are an absolute joy. The seamless integration of modern technology enhances the efficiency of the kitchen, making it a pleasure to work in.
Our client's happiness is the ultimate measure of our success. We are thrilled to share that our efforts have left our client beaming with satisfaction. After completing the kitchen project, we were honoured to be trusted with another project, installing a utility/boot room for the client.
In the client's own words:
"After 18 months, I now have the most fabulous kitchen/dining/family space and a utility/boot room. It was a long journey as I was having an extension built and some internal walls removed, and I chose to have the fitting done in two stages, wanting the same fitters for both jobs. But it's been worth the wait. Catherine's design skills helped me visualise from the architect's plans what each space would look like, making the best use of storage space and worktops. The kitchen fitters had an incredible eye for detail, and everything was finished to a very high standard. Was it an easy journey? To be honest, no, as we were working through Brexit and Covid, but The Kitchen Store worked well with my builders and always communicated with me in a timely fashion regarding any delays. The Kitchen Store also came on site to check progress and the quality of finish. I love my new space and am excited to be hosting a big family Christmas this year."
We are immensely proud to have been part of this wonderful journey, and we look forward to crafting more extraordinary spaces for our valued clients. If you're ready to make your kitchen dreams a reality, contact our friendly team today.

На фото: маленькая угловая кухня-гостиная в стиле модернизм с одинарной мойкой, плоскими фасадами, белыми фасадами, столешницей из ламината, белым фартуком, фартуком из керамогранитной плитки, техникой из нержавеющей стали, полом из керамогранита, полуостровом, бежевым полом, белой столешницей и многоуровневым потолком для на участке и в саду
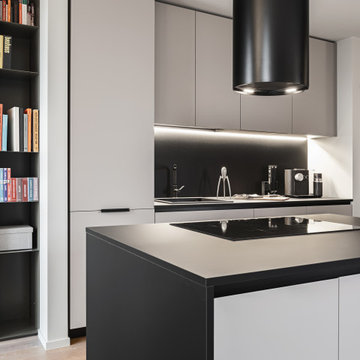
Свежая идея для дизайна: маленькая параллельная кухня-гостиная в стиле модернизм с плоскими фасадами, черными фасадами, столешницей из ламината, черной техникой, островом, серым полом, черной столешницей и многоуровневым потолком для на участке и в саду - отличное фото интерьера

Création d’un studio indépendant d'un appartement familial, suite à la réunion de deux lots. Une rénovation importante est effectuée et l’ensemble des espaces est restructuré et optimisé avec de nombreux rangements sur mesure. Les espaces sont ouverts au maximum pour favoriser la vue vers l’extérieur.

Liadesign
Источник вдохновения для домашнего уюта: маленькая отдельная, параллельная кухня в современном стиле с двойной мойкой, плоскими фасадами, синими фасадами, столешницей из кварцевого агломерата, белым фартуком, фартуком из кварцевого агломерата, техникой из нержавеющей стали, полом из цементной плитки, зеленым полом, белой столешницей и многоуровневым потолком без острова для на участке и в саду
Источник вдохновения для домашнего уюта: маленькая отдельная, параллельная кухня в современном стиле с двойной мойкой, плоскими фасадами, синими фасадами, столешницей из кварцевого агломерата, белым фартуком, фартуком из кварцевого агломерата, техникой из нержавеющей стали, полом из цементной плитки, зеленым полом, белой столешницей и многоуровневым потолком без острова для на участке и в саду

Cucina aperta a vista sul salone con snack per le colazioni veloci. Lavello sotto finestra e cappa di design
Стильный дизайн: маленькая угловая кухня-гостиная в современном стиле с врезной мойкой, стеклянными фасадами, белыми фасадами, столешницей из кварцевого агломерата, белым фартуком, черной техникой, светлым паркетным полом, островом, желтым полом, белой столешницей и многоуровневым потолком для на участке и в саду - последний тренд
Стильный дизайн: маленькая угловая кухня-гостиная в современном стиле с врезной мойкой, стеклянными фасадами, белыми фасадами, столешницей из кварцевого агломерата, белым фартуком, черной техникой, светлым паркетным полом, островом, желтым полом, белой столешницей и многоуровневым потолком для на участке и в саду - последний тренд

Drawing inspiration from Japanese architecture, we combined painted maple cabinet door frames with inset panels clad with a rice paper-based covering. The countertops were fabricated from a Southwestern golden granite. The green apothecary jar came from Japan.

На фото: маленькая прямая кухня-гостиная в скандинавском стиле с накладной мойкой, фасадами в стиле шейкер, синими фасадами, деревянной столешницей, фартуком из керамической плитки, техникой из нержавеющей стали, полом из керамической плитки, синим полом, коричневой столешницей и многоуровневым потолком без острова для на участке и в саду с

Piccolo soggiorno in appartamento a Milano.
Cucina lineare con basi color canapa e pensili finitura essenza di rovere. Spazio TV in continuità sulla parete.
Controsoffitto decorativo con illuminazione integrata a delimitare la zona ingresso e piccolo angolo studio.
Divano confortevole e tavolo allungabile.
Pavimento in gres porcellanato formato 75x75.
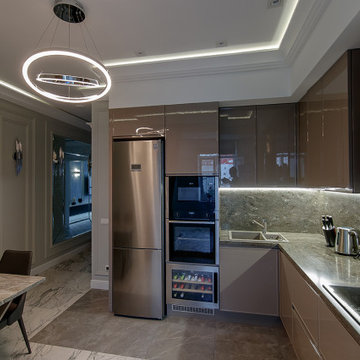
Стильный дизайн: маленькая угловая, серо-белая кухня со шкафом над холодильником в классическом стиле с обеденным столом, накладной мойкой, фасадами с декоративным кантом, коричневыми фасадами, столешницей из кварцевого агломерата, серым фартуком, фартуком из кварцевого агломерата, техникой из нержавеющей стали, полом из ламината, серым полом, серой столешницей и многоуровневым потолком без острова для на участке и в саду - последний тренд

I relocated the cabinets, pushed back the wall and opened up the space with a glass-panel French door. With the newly-added seating, your girlfriends can soak up the sun and chat while you whip up some appetizers.

Removing the wall cabinets and replacing it with a vented hood eliminated the need to have a ceiling fan in the kitchen. Enclosing the new fridge by adding tall side panels allowed room for an upper cabinet for additional storage.
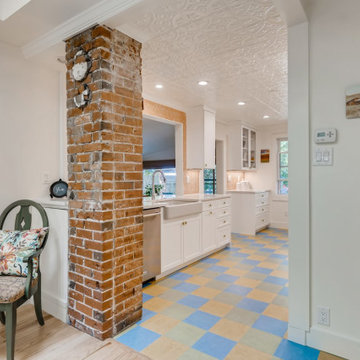
My Client loved her existing fun colorful floor but we needed to match the colors with her current decor. We replaced the old tile with new Linoleum tile in a more soothing color palette of blue, green and yellow. I suggested that the cabinets, counter top and wall paint become a neutral palate so we can add a pop of color with out being too busy. In the background, I designed a wall cabinet to display her collection and a base cabinet with deep and wide drawers which provided more storage than the wood hutch she had.

La cuisine a été optimisée pour offrir de nombreux rangements et accueillir tout l'électroménager utile au confort des lieux. Pour agrandir la cuisine et le volume de rangement dédié à la maison, un placard perpendiculaire a été intégré sur la passage d'une ancienne porte.

Dettaglio della zona lavabo e piano cottura con mensola con luci a led. Tutto in vetro bianco
На фото: маленькая п-образная кухня-гостиная в стиле модернизм с накладной мойкой, стеклянными фасадами, белыми фасадами, стеклянной столешницей, белым фартуком, фартуком из стекла, техникой из нержавеющей стали, полом из керамогранита, белым полом, белой столешницей и многоуровневым потолком без острова для на участке и в саду
На фото: маленькая п-образная кухня-гостиная в стиле модернизм с накладной мойкой, стеклянными фасадами, белыми фасадами, стеклянной столешницей, белым фартуком, фартуком из стекла, техникой из нержавеющей стали, полом из керамогранита, белым полом, белой столешницей и многоуровневым потолком без острова для на участке и в саду
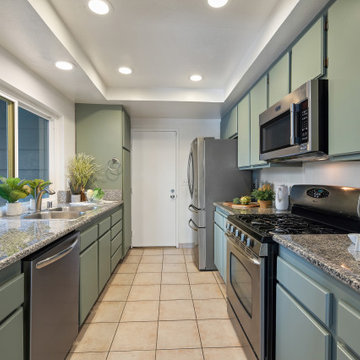
Kitchen after repainted cabinets and staging.
Photography by Jared Tafua Havea Films
Sherwin Williams Evergreen Fog
AccentPositives Home Staging
Источник вдохновения для домашнего уюта: маленькая отдельная кухня в стиле неоклассика (современная классика) с фасадами в стиле шейкер, зелеными фасадами, гранитной столешницей, техникой из нержавеющей стали, полом из керамической плитки, бежевым полом, разноцветной столешницей и многоуровневым потолком для на участке и в саду
Источник вдохновения для домашнего уюта: маленькая отдельная кухня в стиле неоклассика (современная классика) с фасадами в стиле шейкер, зелеными фасадами, гранитной столешницей, техникой из нержавеющей стали, полом из керамической плитки, бежевым полом, разноцветной столешницей и многоуровневым потолком для на участке и в саду

Идея дизайна: маленькая угловая кухня-гостиная в стиле модернизм с одинарной мойкой, плоскими фасадами, бежевыми фасадами, столешницей из ламината, белым фартуком, фартуком из керамогранитной плитки, цветной техникой, полом из керамогранита, полуостровом, бежевым полом, белой столешницей и многоуровневым потолком для на участке и в саду

Один из способов не загромождать маленькую кухню — превратить подоконник в стол.
Идея дизайна: маленькая отдельная, прямая кухня в современном стиле с врезной мойкой, плоскими фасадами, серыми фасадами, столешницей из акрилового камня, бежевым фартуком, фартуком из стекла, черной техникой, полом из керамической плитки, разноцветным полом, белой столешницей и многоуровневым потолком без острова для на участке и в саду
Идея дизайна: маленькая отдельная, прямая кухня в современном стиле с врезной мойкой, плоскими фасадами, серыми фасадами, столешницей из акрилового камня, бежевым фартуком, фартуком из стекла, черной техникой, полом из керамической плитки, разноцветным полом, белой столешницей и многоуровневым потолком без острова для на участке и в саду
Маленькая кухня с многоуровневым потолком для на участке и в саду – фото дизайна интерьера
1