Маленькая кухня с фартуком из плитки кабанчик для на участке и в саду – фото дизайна интерьера
Сортировать:
Бюджет
Сортировать:Популярное за сегодня
1 - 20 из 9 634 фото
1 из 3

Пример оригинального дизайна: маленькая п-образная кухня в стиле неоклассика (современная классика) с врезной мойкой, фасадами в стиле шейкер, серыми фасадами, столешницей из кварцевого агломерата, белым фартуком, фартуком из плитки кабанчик, техникой из нержавеющей стали, паркетным полом среднего тона, белой столешницей и коричневым полом для на участке и в саду

XL Visions
Пример оригинального дизайна: маленькая угловая кухня в стиле лофт с врезной мойкой, фасадами в стиле шейкер, серыми фасадами, гранитной столешницей, белым фартуком, фартуком из плитки кабанчик, техникой из нержавеющей стали, полом из сланца и коричневым полом без острова для на участке и в саду
Пример оригинального дизайна: маленькая угловая кухня в стиле лофт с врезной мойкой, фасадами в стиле шейкер, серыми фасадами, гранитной столешницей, белым фартуком, фартуком из плитки кабанчик, техникой из нержавеющей стали, полом из сланца и коричневым полом без острова для на участке и в саду
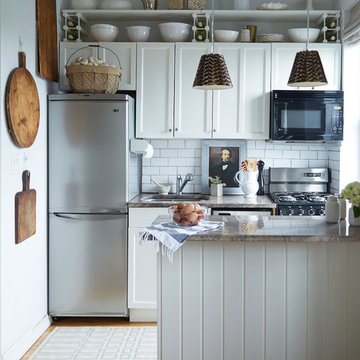
One Kings Lane
На фото: маленькая отдельная, угловая кухня в стиле неоклассика (современная классика) с двойной мойкой, фасадами в стиле шейкер, белыми фасадами, гранитной столешницей, белым фартуком, фартуком из плитки кабанчик, техникой из нержавеющей стали, паркетным полом среднего тона и полуостровом для на участке и в саду с
На фото: маленькая отдельная, угловая кухня в стиле неоклассика (современная классика) с двойной мойкой, фасадами в стиле шейкер, белыми фасадами, гранитной столешницей, белым фартуком, фартуком из плитки кабанчик, техникой из нержавеющей стали, паркетным полом среднего тона и полуостровом для на участке и в саду с

Стильный дизайн: маленькая прямая кухня в белых тонах с отделкой деревом в скандинавском стиле с обеденным столом, врезной мойкой, фасадами с выступающей филенкой, бирюзовыми фасадами, деревянной столешницей, белым фартуком, фартуком из плитки кабанчик, белой техникой, полом из ламината, бежевым полом, бежевой столешницей и мятными фасадами без острова для на участке и в саду - последний тренд
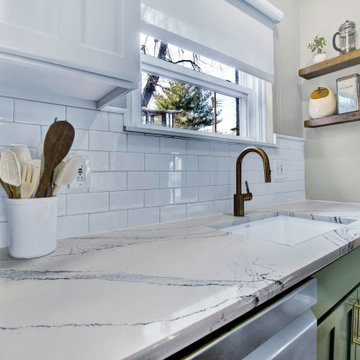
На фото: маленькая прямая кухня в стиле неоклассика (современная классика) с обеденным столом, зелеными фасадами, белым фартуком, фартуком из плитки кабанчик, техникой из нержавеющей стали, полуостровом, коричневым полом и разноцветной столешницей для на участке и в саду

A modern-meets-vintage farmhouse-style tiny house designed and built by Parlour & Palm in Portland, Oregon. This adorable space may be small, but it is mighty, and includes a kitchen, bathroom, living room, sleeping loft, and outdoor deck. Many of the features - including cabinets, shelves, hardware, lighting, furniture, and outlet covers - are salvaged and recycled.

This charming little kitchen is made picture perfect with classic white cabinetry and quartzite counter tops paired with walnut. Elegant details include the stunning pendant lights, gold faucet and barque glass. Floating shelves and glass hardware complete this glamorous yet cozy space.
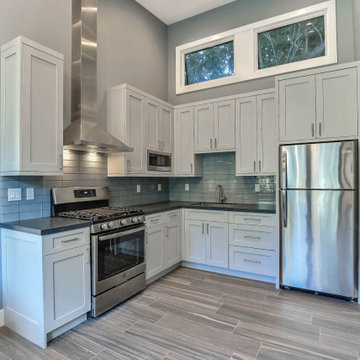
На фото: маленькая угловая кухня-гостиная в стиле модернизм с врезной мойкой, фасадами в стиле шейкер, белыми фасадами, серым фартуком, фартуком из плитки кабанчик, техникой из нержавеющей стали, серым полом и черной столешницей без острова для на участке и в саду

frameless cabinets, kitchen remodel, Showplace Cabinetry
Пример оригинального дизайна: маленькая отдельная, угловая кухня в классическом стиле с белыми фасадами, столешницей из кварцевого агломерата, белым фартуком, фартуком из плитки кабанчик, белой техникой, паркетным полом среднего тона, островом, коричневым полом, белой столешницей, с полувстраиваемой мойкой (с передним бортиком), фасадами в стиле шейкер и двухцветным гарнитуром для на участке и в саду
Пример оригинального дизайна: маленькая отдельная, угловая кухня в классическом стиле с белыми фасадами, столешницей из кварцевого агломерата, белым фартуком, фартуком из плитки кабанчик, белой техникой, паркетным полом среднего тона, островом, коричневым полом, белой столешницей, с полувстраиваемой мойкой (с передним бортиком), фасадами в стиле шейкер и двухцветным гарнитуром для на участке и в саду
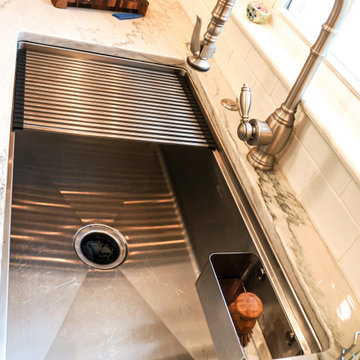
This turn-of-the-century kitchen in a classic colonial home needed an update to modern times! Wanting to keep the integrity and charm of the home but make the kitchen space useful for a growing family and lots of activity a peninsula was designed in between the kitchen and dining room to give space for gathering for conversations and small meals.

A small enclosed kitchen is very common in many homes such as the home that we remodeled here.
Opening a wall to allow natural light to penetrate the space is a must. When budget is important the solution can be as you see in this project - the wall was opened and removed but a structural post remained and it was incorporated in the design.
The blue modern flat paneled cabinets was a perfect choice to contras the very familiar gray scale color scheme but it’s still compliments it since blue is in the correct cold color spectrum.
Notice the great black windows and the fantastic awning window facing the pool. The awning window is great to be able to serve the exterior sitting area near the pool.
Opening the wall also allowed us to compliment the kitchen with a nice bar/island sitting area without having an actual island in the space.
The best part of this kitchen is the large built-in pantry wall with a tall wine fridge and a lovely coffee area that we built in the sitting area made the kitchen expend into the breakfast nook and doubled the area that is now considered to be the kitchen.
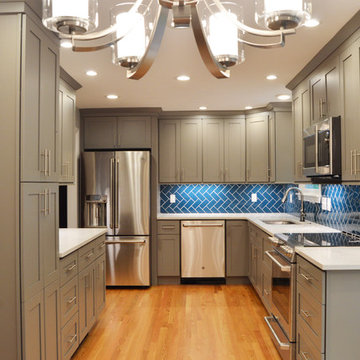
A complete gut renovation of a dark, cramped and enclosed kitchen to create an open, flowing space with significantly more storage, fantastic utility and usability, and impeccable design. Gray, white, and blue come together to create an unforgettable, dazzling space.
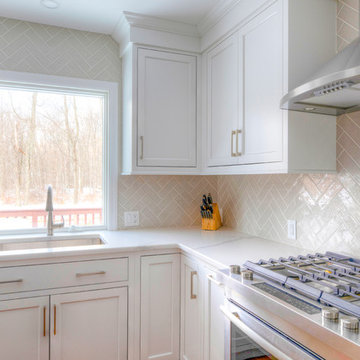
Close up of the gray herringbone backsplash tile. The picture window flush with the counter lets a lot of natural light into this kitchen.
Photos by VLG Photography

На фото: маленькая п-образная кухня в стиле неоклассика (современная классика) с с полувстраиваемой мойкой (с передним бортиком), техникой из нержавеющей стали, паркетным полом среднего тона, белой столешницей, фасадами в стиле шейкер, белыми фасадами, разноцветным фартуком, фартуком из плитки кабанчик, полуостровом, коричневым полом и шторами на окнах для на участке и в саду с

TEAM
Architect: LDa Architecture & Interiors
Builder: 41 Degrees North Construction, Inc.
Landscape Architect: Wild Violets (Landscape and Garden Design on Martha's Vineyard)
Photographer: Sean Litchfield Photography

Пример оригинального дизайна: маленькая отдельная, параллельная кухня в стиле модернизм с двойной мойкой, плоскими фасадами, белыми фасадами, деревянной столешницей, белым фартуком, фартуком из плитки кабанчик, техникой из нержавеющей стали, темным паркетным полом, коричневым полом и коричневой столешницей без острова для на участке и в саду

Свежая идея для дизайна: маленькая параллельная кухня в стиле модернизм с обеденным столом, врезной мойкой, фасадами в стиле шейкер, серыми фасадами, столешницей из кварцевого агломерата, техникой из нержавеющей стали, светлым паркетным полом, белым фартуком, фартуком из плитки кабанчик, островом, коричневым полом и белой столешницей для на участке и в саду - отличное фото интерьера

We relocated the fridge to the other side of the kitchen where it is conveniently within reach. One of the rules we try to follow with every kitchen we design is to avoid placing the refrigerator at the “back” of the kitchen. The end goal is always to provide the most flowing, and functional floorplan while keeping in mind an efficient kitchen work triangle.
Final photos by Impressia Photography.
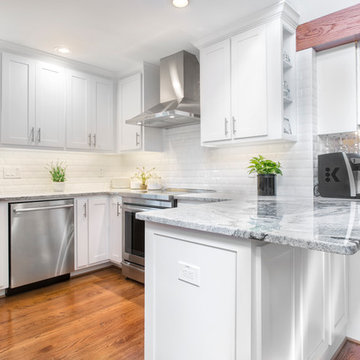
One of the most exciting times for our clients during a kitchen remodel is selecting their countertop material at the stone yard and then seeing the fabricated pieces installed in their home. It’s one thing to fall in love with the material by itself, but seeing it in place with the rest of your remodeled kitchen is truly a thrilling experience! For this project, our clients chose a beautiful 3cm Viscount white granite with intricate, unique veining. The portion they really loved featured a large dark wave swirled across the white. Our talented fabricator was able to template the granite so that this beautiful design was on display across the peninsula. The end result is a stunning, one-of-a-kind look that really accentuates the new kitchen.
Final photos by Impressia Photography.

Стильный дизайн: маленькая п-образная кухня в морском стиле с с полувстраиваемой мойкой (с передним бортиком), стеклянными фасадами, бежевыми фасадами, белым фартуком, фартуком из плитки кабанчик, техникой из нержавеющей стали, темным паркетным полом, белой столешницей, шторами на окнах и мойкой у окна без острова для на участке и в саду - последний тренд
Маленькая кухня с фартуком из плитки кабанчик для на участке и в саду – фото дизайна интерьера
1