Маленькая кухня с бетонным полом для на участке и в саду – фото дизайна интерьера
Сортировать:
Бюджет
Сортировать:Популярное за сегодня
1 - 20 из 2 571 фото
1 из 3

Пример оригинального дизайна: маленькая угловая кухня-гостиная в стиле рустика с с полувстраиваемой мойкой (с передним бортиком), фасадами в стиле шейкер, темными деревянными фасадами, столешницей из кварцевого агломерата, серым фартуком, фартуком из керамической плитки, техникой из нержавеющей стали, бетонным полом, красным полом, белой столешницей и балками на потолке без острова для на участке и в саду
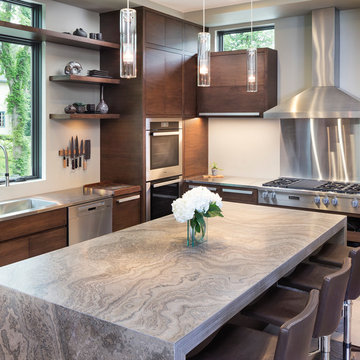
Builder: John Kraemer & Sons | Photography: Landmark Photography
На фото: маленькая кухня в стиле модернизм с плоскими фасадами, столешницей из известняка, бежевым фартуком, техникой из нержавеющей стали, бетонным полом, островом и темными деревянными фасадами для на участке и в саду с
На фото: маленькая кухня в стиле модернизм с плоскими фасадами, столешницей из известняка, бежевым фартуком, техникой из нержавеющей стали, бетонным полом, островом и темными деревянными фасадами для на участке и в саду с

Weather House is a bespoke home for a young, nature-loving family on a quintessentially compact Northcote block.
Our clients Claire and Brent cherished the character of their century-old worker's cottage but required more considered space and flexibility in their home. Claire and Brent are camping enthusiasts, and in response their house is a love letter to the outdoors: a rich, durable environment infused with the grounded ambience of being in nature.
From the street, the dark cladding of the sensitive rear extension echoes the existing cottage!s roofline, becoming a subtle shadow of the original house in both form and tone. As you move through the home, the double-height extension invites the climate and native landscaping inside at every turn. The light-bathed lounge, dining room and kitchen are anchored around, and seamlessly connected to, a versatile outdoor living area. A double-sided fireplace embedded into the house’s rear wall brings warmth and ambience to the lounge, and inspires a campfire atmosphere in the back yard.
Championing tactility and durability, the material palette features polished concrete floors, blackbutt timber joinery and concrete brick walls. Peach and sage tones are employed as accents throughout the lower level, and amplified upstairs where sage forms the tonal base for the moody main bedroom. An adjacent private deck creates an additional tether to the outdoors, and houses planters and trellises that will decorate the home’s exterior with greenery.
From the tactile and textured finishes of the interior to the surrounding Australian native garden that you just want to touch, the house encapsulates the feeling of being part of the outdoors; like Claire and Brent are camping at home. It is a tribute to Mother Nature, Weather House’s muse.

After the second fallout of the Delta Variant amidst the COVID-19 Pandemic in mid 2021, our team working from home, and our client in quarantine, SDA Architects conceived Japandi Home.
The initial brief for the renovation of this pool house was for its interior to have an "immediate sense of serenity" that roused the feeling of being peaceful. Influenced by loneliness and angst during quarantine, SDA Architects explored themes of escapism and empathy which led to a “Japandi” style concept design – the nexus between “Scandinavian functionality” and “Japanese rustic minimalism” to invoke feelings of “art, nature and simplicity.” This merging of styles forms the perfect amalgamation of both function and form, centred on clean lines, bright spaces and light colours.
Grounded by its emotional weight, poetic lyricism, and relaxed atmosphere; Japandi Home aesthetics focus on simplicity, natural elements, and comfort; minimalism that is both aesthetically pleasing yet highly functional.
Japandi Home places special emphasis on sustainability through use of raw furnishings and a rejection of the one-time-use culture we have embraced for numerous decades. A plethora of natural materials, muted colours, clean lines and minimal, yet-well-curated furnishings have been employed to showcase beautiful craftsmanship – quality handmade pieces over quantitative throwaway items.
A neutral colour palette compliments the soft and hard furnishings within, allowing the timeless pieces to breath and speak for themselves. These calming, tranquil and peaceful colours have been chosen so when accent colours are incorporated, they are done so in a meaningful yet subtle way. Japandi home isn’t sparse – it’s intentional.
The integrated storage throughout – from the kitchen, to dining buffet, linen cupboard, window seat, entertainment unit, bed ensemble and walk-in wardrobe are key to reducing clutter and maintaining the zen-like sense of calm created by these clean lines and open spaces.
The Scandinavian concept of “hygge” refers to the idea that ones home is your cosy sanctuary. Similarly, this ideology has been fused with the Japanese notion of “wabi-sabi”; the idea that there is beauty in imperfection. Hence, the marriage of these design styles is both founded on minimalism and comfort; easy-going yet sophisticated. Conversely, whilst Japanese styles can be considered “sleek” and Scandinavian, “rustic”, the richness of the Japanese neutral colour palette aids in preventing the stark, crisp palette of Scandinavian styles from feeling cold and clinical.
Japandi Home’s introspective essence can ultimately be considered quite timely for the pandemic and was the quintessential lockdown project our team needed.

ADU Kitchen with custom cabinetry and large island.
Источник вдохновения для домашнего уюта: маленькая кухня в современном стиле с обеденным столом, врезной мойкой, плоскими фасадами, светлыми деревянными фасадами, столешницей из кварцевого агломерата, серым фартуком, фартуком из керамической плитки, техникой из нержавеющей стали, бетонным полом, полуостровом, серым полом и серой столешницей для на участке и в саду
Источник вдохновения для домашнего уюта: маленькая кухня в современном стиле с обеденным столом, врезной мойкой, плоскими фасадами, светлыми деревянными фасадами, столешницей из кварцевого агломерата, серым фартуком, фартуком из керамической плитки, техникой из нержавеющей стали, бетонным полом, полуостровом, серым полом и серой столешницей для на участке и в саду

Идея дизайна: маленькая прямая кухня в стиле рустика с обеденным столом, врезной мойкой, плоскими фасадами, белыми фасадами, столешницей из кварцевого агломерата, белым фартуком, фартуком из кварцевого агломерата, белой техникой, бетонным полом, белой столешницей и сводчатым потолком без острова для на участке и в саду
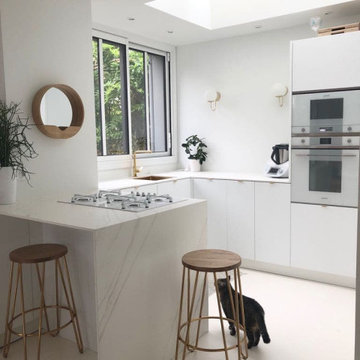
На фото: маленькая п-образная кухня-гостиная в стиле модернизм с одинарной мойкой, белыми фасадами, столешницей из акрилового камня, белой техникой, бетонным полом, островом, белым полом и белой столешницей для на участке и в саду

На фото: маленькая п-образная кухня в современном стиле с плоскими фасадами, столешницей из кварцита, черной техникой, бетонным полом, полуостровом, серым полом, белой столешницей и фасадами цвета дерева среднего тона для на участке и в саду

Design: Poppy Interiors // Photo: Erich Wilhelm Zander
Пример оригинального дизайна: маленькая прямая кухня в стиле рустика с обеденным столом, с полувстраиваемой мойкой (с передним бортиком), фасадами с утопленной филенкой, светлыми деревянными фасадами, зеленым фартуком, фартуком из керамической плитки, техникой из нержавеющей стали, бетонным полом, серым полом и белой столешницей без острова для на участке и в саду
Пример оригинального дизайна: маленькая прямая кухня в стиле рустика с обеденным столом, с полувстраиваемой мойкой (с передним бортиком), фасадами с утопленной филенкой, светлыми деревянными фасадами, зеленым фартуком, фартуком из керамической плитки, техникой из нержавеющей стали, бетонным полом, серым полом и белой столешницей без острова для на участке и в саду
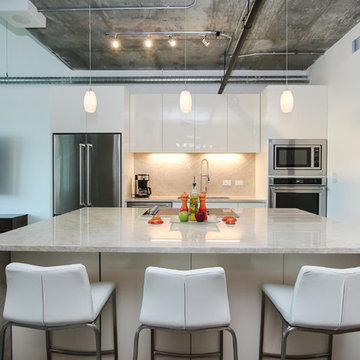
Open, light contemporary kitchen space keeping with the loft style of the residence. We created a new larger island with more counter and storage space with comfortable seeing for three which integrates well with the open living room/dining room floor plan. Cabinets include full overlay doors styles with clean, tight lines and epoxy base applied finish. Cabinets were custom built in shop, contemporary style, epoxy finish applied on site. Countertop and backsplash is Quartzite with double waterfall edge. Custom stained concrete floors. We installed new accent and under cabinet lighting.
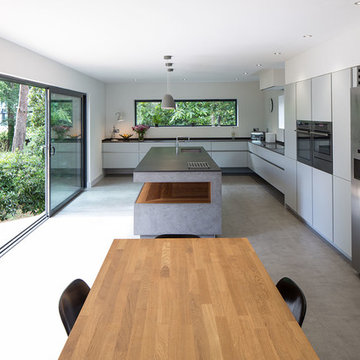
The key design driver for the project was to create a simple but contemporary extension that responded to the existing dramatic topography in the property’s rear garden. The concept was to provide a single elegant form, cantilevering out into the tree canopies and over the landscape. Conceived as a house within the tree canopies the extension is clad in sweet chestnut which enhances the relationship to the surrounding mature trees. Large sliding glass panels link the inside spaces to its unique environment. Internally the design successfully resolves the Client’s brief to provide an open plan and fluid layout, that subtly defines distinct living and dining areas. The scheme was completed in April 2016
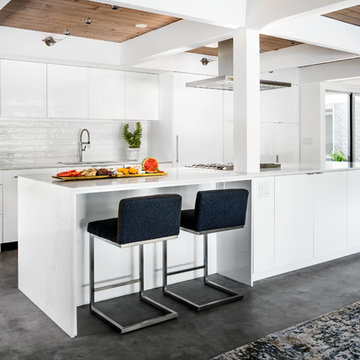
Идея дизайна: маленькая параллельная кухня в стиле ретро с обеденным столом, одинарной мойкой, плоскими фасадами, белыми фасадами, столешницей из кварцевого агломерата, белым фартуком, фартуком из керамической плитки, техникой под мебельный фасад, бетонным полом, островом и серым полом для на участке и в саду

Стильный дизайн: маленькая прямая кухня-гостиная в стиле кантри с с полувстраиваемой мойкой (с передним бортиком), плоскими фасадами, серыми фасадами, деревянной столешницей, белым фартуком, фартуком из плитки кабанчик, белой техникой, бетонным полом и коричневым полом без острова для на участке и в саду - последний тренд
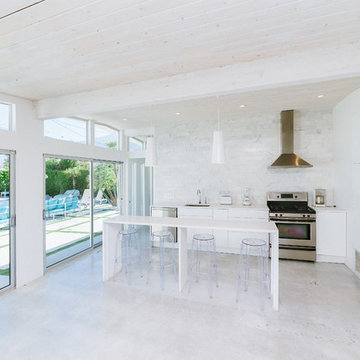
Пример оригинального дизайна: маленькая прямая кухня в стиле модернизм с обеденным столом, белым фартуком, фартуком из мрамора, техникой из нержавеющей стали, бетонным полом, островом, белым полом, плоскими фасадами, белыми фасадами, столешницей из акрилового камня и одинарной мойкой для на участке и в саду

На фото: маленькая прямая кухня-гостиная в современном стиле с плоскими фасадами, темными деревянными фасадами, столешницей из кварцевого агломерата, белым фартуком, фартуком из плитки кабанчик, техникой из нержавеющей стали, бетонным полом, врезной мойкой и желтым полом без острова для на участке и в саду с
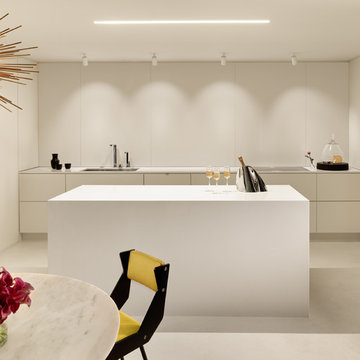
Cesar Rubio
Источник вдохновения для домашнего уюта: маленькая прямая кухня в стиле модернизм с обеденным столом, врезной мойкой, плоскими фасадами, белыми фасадами, столешницей из кварцевого агломерата, белым фартуком, фартуком из каменной плиты, белой техникой, бетонным полом и островом для на участке и в саду
Источник вдохновения для домашнего уюта: маленькая прямая кухня в стиле модернизм с обеденным столом, врезной мойкой, плоскими фасадами, белыми фасадами, столешницей из кварцевого агломерата, белым фартуком, фартуком из каменной плиты, белой техникой, бетонным полом и островом для на участке и в саду
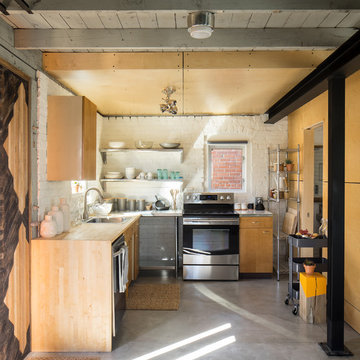
www.davidlauerphotography.com
На фото: маленькая угловая кухня в стиле лофт с деревянной столешницей, техникой из нержавеющей стали, бетонным полом, накладной мойкой, открытыми фасадами и белым фартуком без острова для на участке и в саду с
На фото: маленькая угловая кухня в стиле лофт с деревянной столешницей, техникой из нержавеющей стали, бетонным полом, накладной мойкой, открытыми фасадами и белым фартуком без острова для на участке и в саду с

Art Gray
На фото: маленькая прямая кухня-гостиная в современном стиле с врезной мойкой, плоскими фасадами, техникой из нержавеющей стали, бетонным полом, островом, серыми фасадами, столешницей из акрилового камня, фартуком цвета металлик, серым полом и серой столешницей для на участке и в саду
На фото: маленькая прямая кухня-гостиная в современном стиле с врезной мойкой, плоскими фасадами, техникой из нержавеющей стали, бетонным полом, островом, серыми фасадами, столешницей из акрилового камня, фартуком цвета металлик, серым полом и серой столешницей для на участке и в саду

This modern kitchen is a small space with a big personality. These large wooden mosaics make any wall amazing. This design is called Niteroi Legno and only Simple Steps has it.

940sf interior and exterior remodel of the rear unit of a duplex. By reorganizing on-site parking and re-positioning openings a greater sense of privacy was created for both units. In addition it provided a new entryway for the rear unit. A modified first floor layout improves natural daylight and connections to new outdoor patios.
(c) Eric Staudenmaier
Маленькая кухня с бетонным полом для на участке и в саду – фото дизайна интерьера
1