Маленькая красная лестница для на участке и в саду – фото дизайна интерьера
Сортировать:
Бюджет
Сортировать:Популярное за сегодня
1 - 20 из 66 фото

The homeowner works from home during the day, so the office was placed with the view front and center. Although a rooftop deck and code compliant staircase were outside the scope and budget of the project, a roof access hatch and hidden staircase were included. The hidden staircase is actually a bookcase, but the view from the roof top was too good to pass up!
Vista Estate Imaging
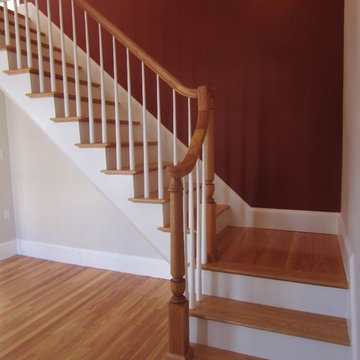
A new stair to the former attic becomes the entry to the master suite.
Источник вдохновения для домашнего уюта: маленькая прямая лестница в современном стиле для на участке и в саду
Источник вдохновения для домашнего уюта: маленькая прямая лестница в современном стиле для на участке и в саду
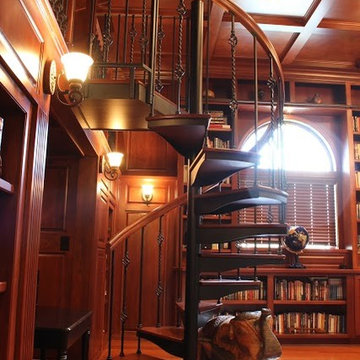
Свежая идея для дизайна: маленькая винтовая лестница в классическом стиле с деревянными ступенями без подступенок для на участке и в саду - отличное фото интерьера
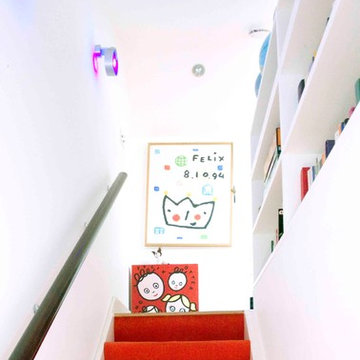
На фото: маленькая прямая лестница в современном стиле с ступенями с ковровым покрытием и ковровыми подступенками для на участке и в саду с
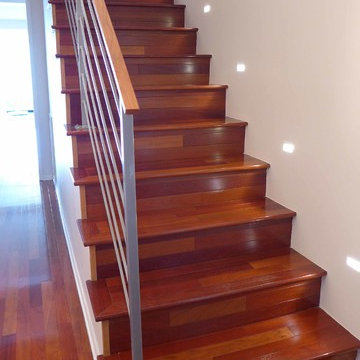
The stairs were already so beautiful, we just needed to add something more for people to remember it. The stair lights were exactly what we needed. Not only does it create a mood light for the stairs but it also made the stairs the focal point.
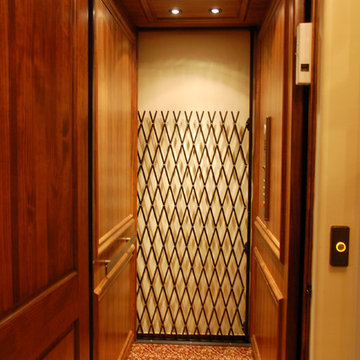
Taryn Meeks
Стильный дизайн: маленькая лестница в средиземноморском стиле для на участке и в саду - последний тренд
Стильный дизайн: маленькая лестница в средиземноморском стиле для на участке и в саду - последний тренд
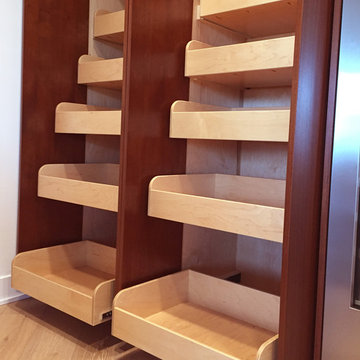
Wine room with storage in San Francisco modern penthouse.
Pullout pantry drawers behind tall flat panel doors. Quartersawn walnut veneer doors. Light maple interior and drawers.
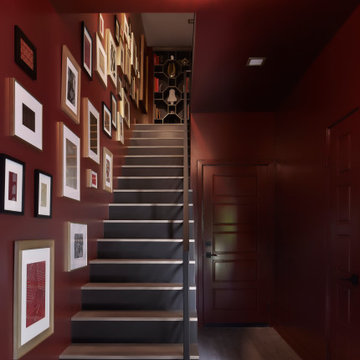
This bold entryway swathed in beautiful Sherwin Williams Sommelier is not only moody but filled with pizzazz. Painting the walls, ceiling, doors and trim in one color creates a monochromatic look that is thoughtfully unique. In this space you'll find a modern, textured crystal light fixture providing ambient lighting to show off an eclectic gallery wall filled with personal and inspirational photos. Framed in brass, natural wood and black frames, the sizes of each photo vary as to create an eye catching and visually interesting element on the main wall.
Photo: Zeke Ruelas
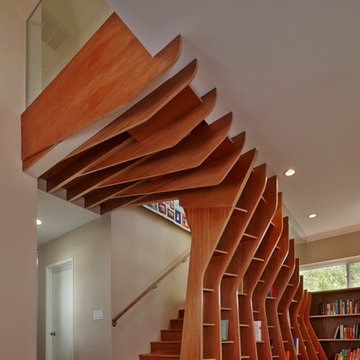
The new addition required relocating the stair to where the existing library was located. Therefore, we integrated the stair with the library shelving. The top of the stair creates a small bridge that connects the existing second floor bedrooms to the new addition.
Photo credit: Benny Chan / fotoworks
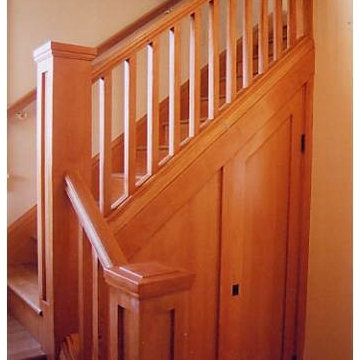
Christopher Andrews
Свежая идея для дизайна: маленькая угловая деревянная лестница в стиле кантри с деревянными ступенями для на участке и в саду - отличное фото интерьера
Свежая идея для дизайна: маленькая угловая деревянная лестница в стиле кантри с деревянными ступенями для на участке и в саду - отличное фото интерьера
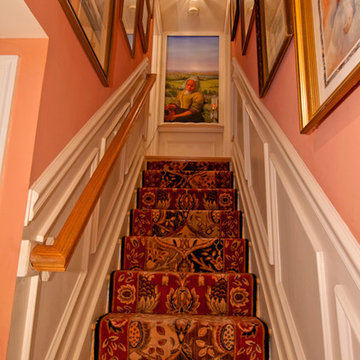
When you live in a small house, a trick to making it feel bigger is to bring attention to the transitional areas such as this stair case. Simply dressing it up with a runner, wainscoting, artwork and colorful walls makes you experience the space as part of the square footage of your house every time you use it. The tromp l'oiel mural at the top of the stairs, painted by Wendy Chapin of Silver Spring, MD, suggests even more space. She created a "window" for me that leads the eye to a vast valley beyond. The cutout figure she copied from a Vermeer painting invites the viewer to come upstairs. What fun!
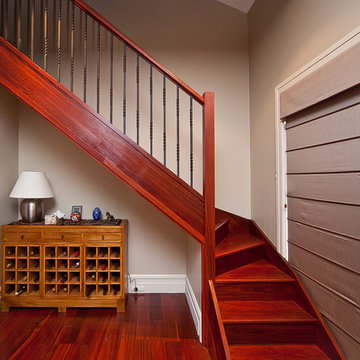
На фото: маленькая угловая деревянная лестница в стиле модернизм с деревянными ступенями для на участке и в саду с
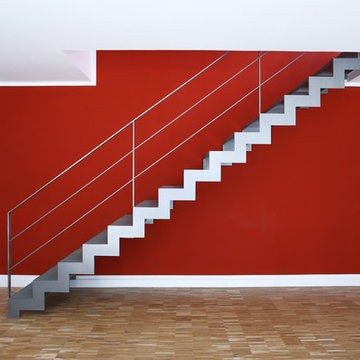
Foto: kern-fotografie.de
Пример оригинального дизайна: маленькая прямая металлическая лестница в современном стиле с металлическими ступенями для на участке и в саду
Пример оригинального дизайна: маленькая прямая металлическая лестница в современном стиле с металлическими ступенями для на участке и в саду
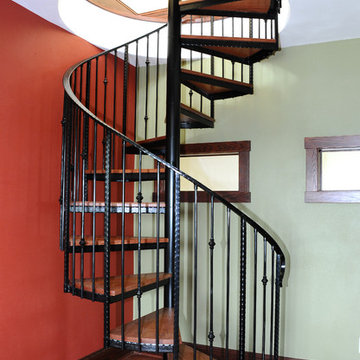
Spiral staircase leading to lookout tower/coupla.
Стильный дизайн: маленькая винтовая лестница в стиле кантри с деревянными ступенями без подступенок для на участке и в саду - последний тренд
Стильный дизайн: маленькая винтовая лестница в стиле кантри с деревянными ступенями без подступенок для на участке и в саду - последний тренд
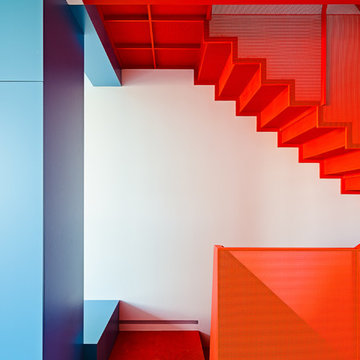
Joe Fletcher Photography
На фото: маленькая угловая металлическая лестница в стиле модернизм с металлическими ступенями и металлическими перилами для на участке и в саду
На фото: маленькая угловая металлическая лестница в стиле модернизм с металлическими ступенями и металлическими перилами для на участке и в саду
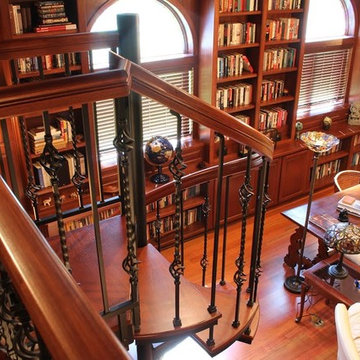
На фото: маленькая винтовая лестница в классическом стиле с деревянными ступенями без подступенок для на участке и в саду
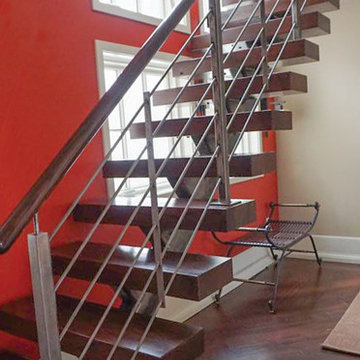
The combination of dark cherry treads as well as the stainless steel newels/posts, stainless steel rods and dark-painted mono stringer, make this staircase into a great focal point for this new home. CSC 1976-2020 © Century Stair Company LLC ® All rights reserved.
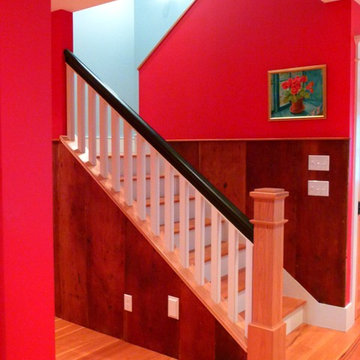
Shapleigh Smith
Идея дизайна: маленькая п-образная деревянная лестница в стиле кантри с деревянными ступенями для на участке и в саду
Идея дизайна: маленькая п-образная деревянная лестница в стиле кантри с деревянными ступенями для на участке и в саду
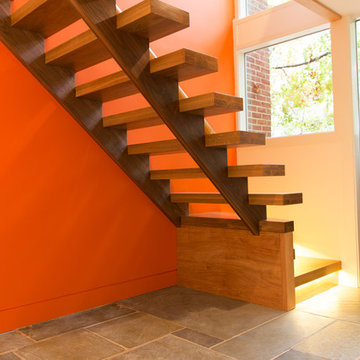
На фото: маленькая лестница на больцах в стиле модернизм с деревянными ступенями для на участке и в саду
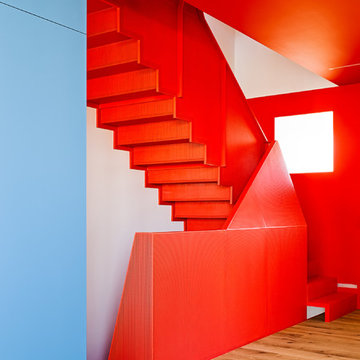
Joe Fletcher Photography
Источник вдохновения для домашнего уюта: маленькая угловая металлическая лестница в стиле модернизм с металлическими ступенями и металлическими перилами для на участке и в саду
Источник вдохновения для домашнего уюта: маленькая угловая металлическая лестница в стиле модернизм с металлическими ступенями и металлическими перилами для на участке и в саду
Маленькая красная лестница для на участке и в саду – фото дизайна интерьера
1