Маленькая гостиная в стиле ретро для на участке и в саду – фото дизайна интерьера
Сортировать:
Бюджет
Сортировать:Популярное за сегодня
1 - 20 из 1 682 фото
1 из 3

Weather House is a bespoke home for a young, nature-loving family on a quintessentially compact Northcote block.
Our clients Claire and Brent cherished the character of their century-old worker's cottage but required more considered space and flexibility in their home. Claire and Brent are camping enthusiasts, and in response their house is a love letter to the outdoors: a rich, durable environment infused with the grounded ambience of being in nature.
From the street, the dark cladding of the sensitive rear extension echoes the existing cottage!s roofline, becoming a subtle shadow of the original house in both form and tone. As you move through the home, the double-height extension invites the climate and native landscaping inside at every turn. The light-bathed lounge, dining room and kitchen are anchored around, and seamlessly connected to, a versatile outdoor living area. A double-sided fireplace embedded into the house’s rear wall brings warmth and ambience to the lounge, and inspires a campfire atmosphere in the back yard.
Championing tactility and durability, the material palette features polished concrete floors, blackbutt timber joinery and concrete brick walls. Peach and sage tones are employed as accents throughout the lower level, and amplified upstairs where sage forms the tonal base for the moody main bedroom. An adjacent private deck creates an additional tether to the outdoors, and houses planters and trellises that will decorate the home’s exterior with greenery.
From the tactile and textured finishes of the interior to the surrounding Australian native garden that you just want to touch, the house encapsulates the feeling of being part of the outdoors; like Claire and Brent are camping at home. It is a tribute to Mother Nature, Weather House’s muse.
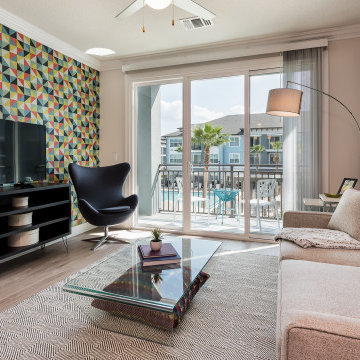
This luxury suite offers a spin on timeless mid-century design. Organic influences are expressed through clean lines that can be seen in the tulip cocktail table, locally sourced art, and other features that each tell their own story. Unconventional wallpaper and color saturation provide playful juxtaposition within the space, in addition to the contrasting materials and colors that fashion themselves into accordance. In the master bedroom stretches a mystical mountain mural that contrasts Florida's warm weather while, in the adjacent guest bedroom, a deep sea scene complete with fish are a nod to Florida beaches!

Идея дизайна: маленькая открытая гостиная комната в стиле ретро с белыми стенами, паркетным полом среднего тона, стандартным камином, фасадом камина из вагонки, телевизором на стене и коричневым полом для на участке и в саду

Liadesign
На фото: маленькая открытая гостиная комната в стиле ретро с с книжными шкафами и полками, разноцветными стенами, мраморным полом, отдельно стоящим телевизором и красным полом для на участке и в саду с
На фото: маленькая открытая гостиная комната в стиле ретро с с книжными шкафами и полками, разноцветными стенами, мраморным полом, отдельно стоящим телевизором и красным полом для на участке и в саду с

На фото: маленькая изолированная гостиная комната в стиле ретро с зелеными стенами, ковровым покрытием, бежевым полом и панелями на части стены для на участке и в саду
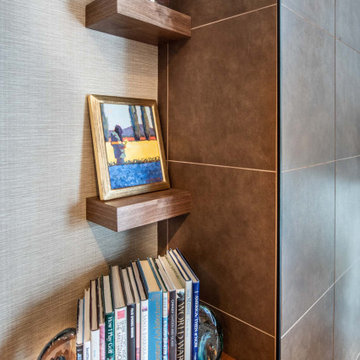
Floating shelves hold photos, artwork and mementos.
Пример оригинального дизайна: маленькая изолированная гостиная комната в стиле ретро с бежевыми стенами, светлым паркетным полом, горизонтальным камином, фасадом камина из плитки и телевизором на стене для на участке и в саду
Пример оригинального дизайна: маленькая изолированная гостиная комната в стиле ретро с бежевыми стенами, светлым паркетным полом, горизонтальным камином, фасадом камина из плитки и телевизором на стене для на участке и в саду

The family who has owned this home for twenty years was ready for modern update! Concrete floors were restained and cedar walls were kept intact, but kitchen was completely updated with high end appliances and sleek cabinets, and brand new furnishings were added to showcase the couple's favorite things.
Troy Grant, Epic Photo
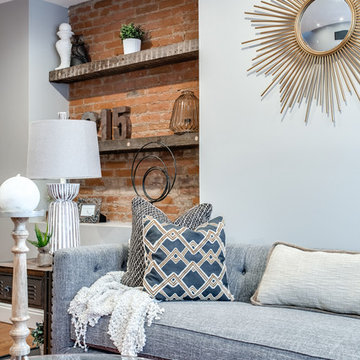
Plush Image Corp
На фото: маленькая открытая гостиная комната в стиле ретро с серыми стенами, светлым паркетным полом и коричневым полом для на участке и в саду
На фото: маленькая открытая гостиная комната в стиле ретро с серыми стенами, светлым паркетным полом и коричневым полом для на участке и в саду

Eirik Johnson
Идея дизайна: маленькая гостиная комната в стиле ретро с с книжными шкафами и полками, белыми стенами, светлым паркетным полом и коричневым полом для на участке и в саду
Идея дизайна: маленькая гостиная комната в стиле ретро с с книжными шкафами и полками, белыми стенами, светлым паркетным полом и коричневым полом для на участке и в саду
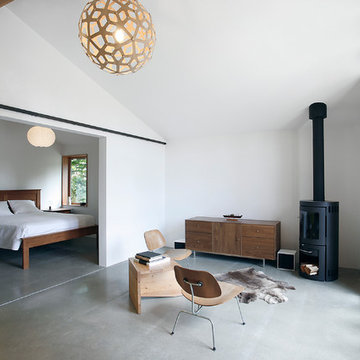
Mark Woods
Источник вдохновения для домашнего уюта: маленькая гостиная комната в стиле ретро с бетонным полом для на участке и в саду
Источник вдохновения для домашнего уюта: маленькая гостиная комната в стиле ретро с бетонным полом для на участке и в саду
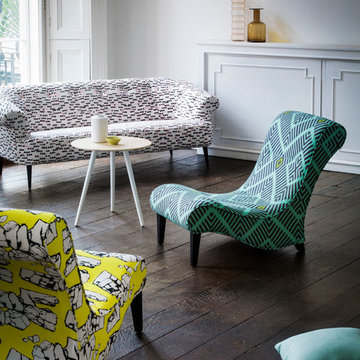
Идея дизайна: маленькая открытая гостиная комната в стиле ретро с белыми стенами и темным паркетным полом без камина, телевизора для на участке и в саду
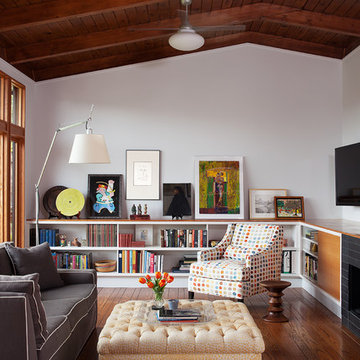
Architect of Record: David Burton, Photographer: Jenny Pfieffer
Источник вдохновения для домашнего уюта: маленькая гостиная комната в стиле ретро с стандартным камином, фасадом камина из плитки и белыми стенами для на участке и в саду
Источник вдохновения для домашнего уюта: маленькая гостиная комната в стиле ретро с стандартным камином, фасадом камина из плитки и белыми стенами для на участке и в саду

Mid-century modern living room with open plan and floor to ceiling windows for indoor-outdoor ambiance, redwood paneled walls, exposed wood beam ceiling, wood flooring and mid-century modern style furniture, in Berkeley, California. - Photo by Bruce Damonte.
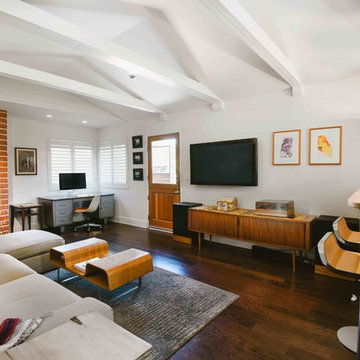
http://www.creativenoodle.net/
На фото: маленькая открытая, парадная гостиная комната в стиле ретро с белыми стенами, темным паркетным полом, стандартным камином, фасадом камина из кирпича и телевизором на стене для на участке и в саду
На фото: маленькая открытая, парадная гостиная комната в стиле ретро с белыми стенами, темным паркетным полом, стандартным камином, фасадом камина из кирпича и телевизором на стене для на участке и в саду

This remodel of a mid century gem is located in the town of Lincoln, MA a hot bed of modernist homes inspired by Gropius’ own house built nearby in the 1940’s. By the time the house was built, modernism had evolved from the Gropius era, to incorporate the rural vibe of Lincoln with spectacular exposed wooden beams and deep overhangs.
The design rejects the traditional New England house with its enclosing wall and inward posture. The low pitched roofs, open floor plan, and large windows openings connect the house to nature to make the most of its rural setting.
Photo by: Nat Rea Photography
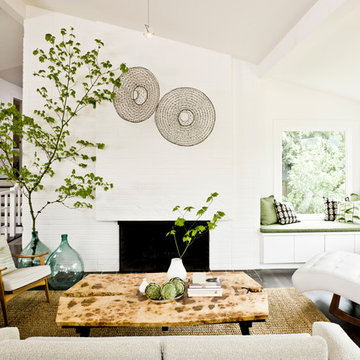
Antiques, including a pair of Portuguese eel traps hanging over the fireplace mantel, Chinese garden stools, a rustic mirrored cabinet, and French blown-glass demijohn bottles, add a patina of age.

Cozy living room with Malm gas fireplace, original windows/treatments, new shiplap, exposed doug fir beams
Стильный дизайн: маленькая открытая гостиная комната в стиле ретро с белыми стенами, пробковым полом, подвесным камином, белым полом, балками на потолке и стенами из вагонки для на участке и в саду - последний тренд
Стильный дизайн: маленькая открытая гостиная комната в стиле ретро с белыми стенами, пробковым полом, подвесным камином, белым полом, балками на потолке и стенами из вагонки для на участке и в саду - последний тренд
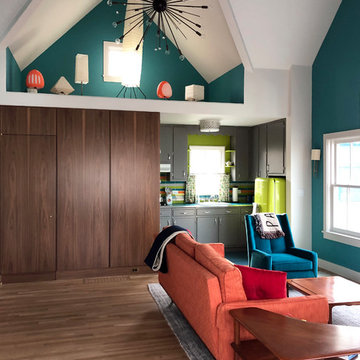
Пример оригинального дизайна: маленькая двухуровневая гостиная комната в стиле ретро с паркетным полом среднего тона и коричневым полом для на участке и в саду
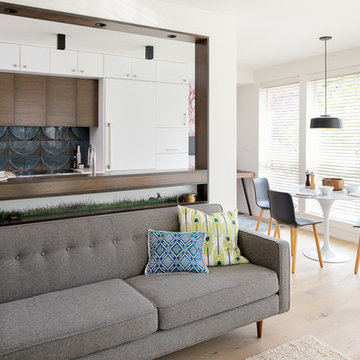
На фото: маленькая парадная, открытая гостиная комната в стиле ретро с светлым паркетным полом, белыми стенами и белым полом без камина для на участке и в саду
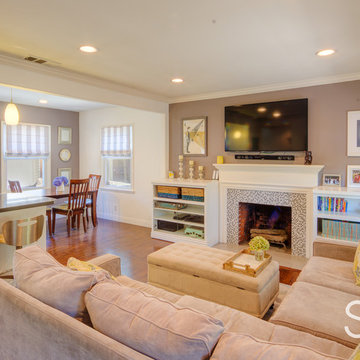
Michael J King
На фото: маленькая открытая гостиная комната в стиле ретро с коричневыми стенами, темным паркетным полом, стандартным камином, фасадом камина из плитки, телевизором на стене и коричневым полом для на участке и в саду с
На фото: маленькая открытая гостиная комната в стиле ретро с коричневыми стенами, темным паркетным полом, стандартным камином, фасадом камина из плитки, телевизором на стене и коричневым полом для на участке и в саду с
Маленькая гостиная в стиле ретро для на участке и в саду – фото дизайна интерьера
1

