Маленькая гостиная с фасадом камина из плитки для на участке и в саду – фото дизайна интерьера
Сортировать:
Бюджет
Сортировать:Популярное за сегодня
1 - 20 из 1 759 фото

This young married couple enlisted our help to update their recently purchased condo into a brighter, open space that reflected their taste. They traveled to Copenhagen at the onset of their trip, and that trip largely influenced the design direction of their home, from the herringbone floors to the Copenhagen-based kitchen cabinetry. We blended their love of European interiors with their Asian heritage and created a soft, minimalist, cozy interior with an emphasis on clean lines and muted palettes.

This custom cottage designed and built by Aaron Bollman is nestled in the Saugerties, NY. Situated in virgin forest at the foot of the Catskill mountains overlooking a babling brook, this hand crafted home both charms and relaxes the senses.
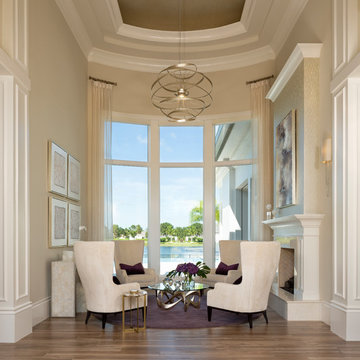
На фото: маленькая парадная гостиная комната в современном стиле с черными стенами, темным паркетным полом, стандартным камином, фасадом камина из плитки и коричневым полом без телевизора для на участке и в саду
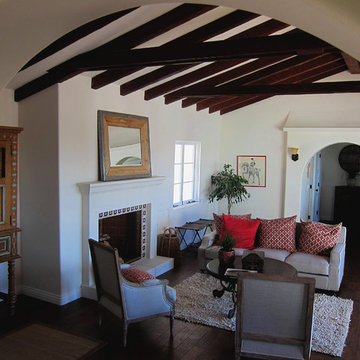
Design Consultant Jeff Doubét is the author of Creating Spanish Style Homes: Before & After – Techniques – Designs – Insights. The 240 page “Design Consultation in a Book” is now available. Please visit SantaBarbaraHomeDesigner.com for more info.
Jeff Doubét specializes in Santa Barbara style home and landscape designs. To learn more info about the variety of custom design services I offer, please visit SantaBarbaraHomeDesigner.com
Jeff Doubét is the Founder of Santa Barbara Home Design - a design studio based in Santa Barbara, California USA.
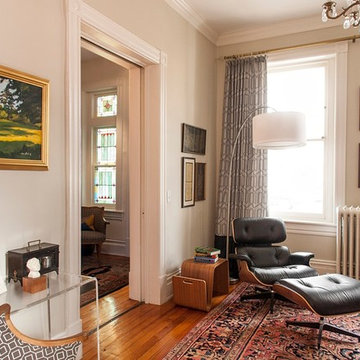
Jeff Glotzl
Пример оригинального дизайна: маленькая изолированная гостиная комната в стиле фьюжн с музыкальной комнатой, серыми стенами, паркетным полом среднего тона, стандартным камином и фасадом камина из плитки без телевизора для на участке и в саду
Пример оригинального дизайна: маленькая изолированная гостиная комната в стиле фьюжн с музыкальной комнатой, серыми стенами, паркетным полом среднего тона, стандартным камином и фасадом камина из плитки без телевизора для на участке и в саду
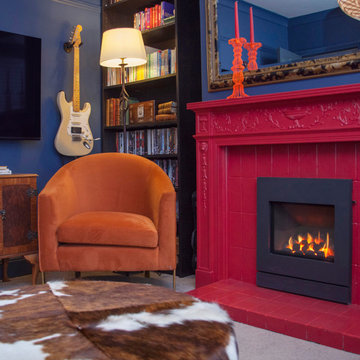
Идея дизайна: маленькая изолированная гостиная комната в современном стиле с с книжными шкафами и полками, синими стенами, ковровым покрытием, стандартным камином, фасадом камина из плитки, телевизором на стене и бежевым полом для на участке и в саду
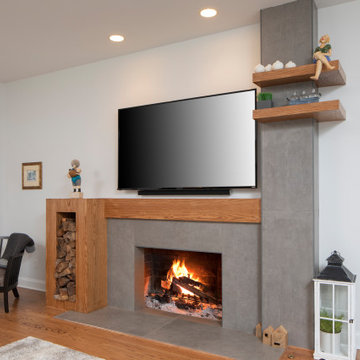
На фото: маленькая открытая гостиная комната в современном стиле с белыми стенами, паркетным полом среднего тона, стандартным камином, фасадом камина из плитки, телевизором на стене и коричневым полом для на участке и в саду с

Свежая идея для дизайна: маленькая изолированная гостиная комната в современном стиле с белыми стенами, темным паркетным полом, стандартным камином, фасадом камина из плитки, коричневым полом и телевизором на стене для на участке и в саду - отличное фото интерьера

The guesthouse of our Green Mountain Getaway follows the same recipe as the main house. With its soaring roof lines and large windows, it feels equally as integrated into the surrounding landscape.
Photo by: Nat Rea Photography

Nicely renovated bungalow in Arlington Va The space is small but mighty!
Стильный дизайн: маленькая изолированная гостиная комната в стиле неоклассика (современная классика) с серыми стенами, темным паркетным полом, стандартным камином, фасадом камина из плитки, коричневым полом, потолком из вагонки и панелями на части стены для на участке и в саду - последний тренд
Стильный дизайн: маленькая изолированная гостиная комната в стиле неоклассика (современная классика) с серыми стенами, темным паркетным полом, стандартным камином, фасадом камина из плитки, коричневым полом, потолком из вагонки и панелями на части стены для на участке и в саду - последний тренд
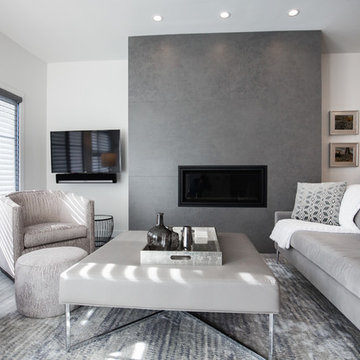
Living Room
The brand new concrete fireplace is the focal point of this room
Стильный дизайн: маленькая открытая гостиная комната в стиле модернизм с белыми стенами, светлым паркетным полом, стандартным камином, фасадом камина из плитки, телевизором на стене и серым полом для на участке и в саду - последний тренд
Стильный дизайн: маленькая открытая гостиная комната в стиле модернизм с белыми стенами, светлым паркетным полом, стандартным камином, фасадом камина из плитки, телевизором на стене и серым полом для на участке и в саду - последний тренд
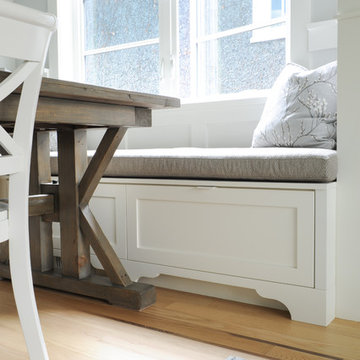
This tiny home is located on a treelined street in the Kitsilano neighborhood of Vancouver. We helped our client create a living and dining space with a beach vibe in this small front room that comfortably accommodates their growing family of four. The starting point for the decor was the client's treasured antique chaise (positioned under the large window) and the scheme grew from there. We employed a few important space saving techniques in this room... One is building seating into a corner that doubles as storage, the other is tucking a footstool, which can double as an extra seat, under the custom wood coffee table. The TV is carefully concealed in the custom millwork above the fireplace. Finally, we personalized this space by designing a family gallery wall that combines family photos and shadow boxes of treasured keepsakes. Interior Decorating by Lori Steeves of Simply Home Decorating. Photos by Tracey Ayton Photography
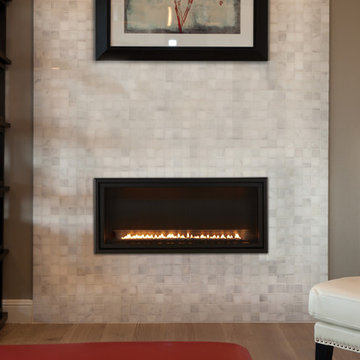
Пример оригинального дизайна: маленькая парадная, открытая гостиная комната в современном стиле с паркетным полом среднего тона, горизонтальным камином, коричневым полом, бежевыми стенами и фасадом камина из плитки без телевизора для на участке и в саду
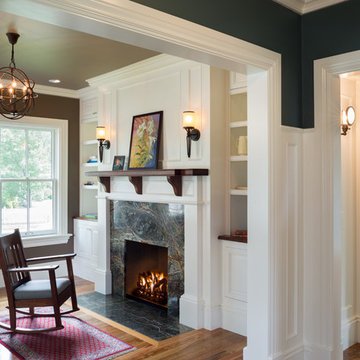
Robert Brewster Photography
Свежая идея для дизайна: маленькая парадная, изолированная гостиная комната в стиле кантри с коричневыми стенами, паркетным полом среднего тона, стандартным камином и фасадом камина из плитки для на участке и в саду - отличное фото интерьера
Свежая идея для дизайна: маленькая парадная, изолированная гостиная комната в стиле кантри с коричневыми стенами, паркетным полом среднего тона, стандартным камином и фасадом камина из плитки для на участке и в саду - отличное фото интерьера
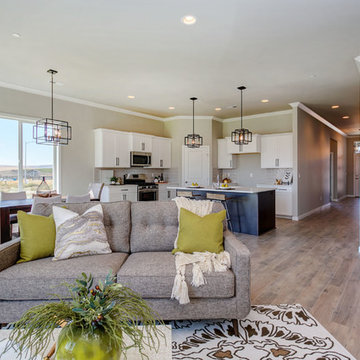
Пример оригинального дизайна: маленькая открытая гостиная комната в стиле неоклассика (современная классика) с серыми стенами, полом из ламината, угловым камином, фасадом камина из плитки, мультимедийным центром и серым полом для на участке и в саду

A new 800 square foot cabin on existing cabin footprint on cliff above Deception Pass Washington
На фото: маленькая открытая гостиная комната в морском стиле с с книжными шкафами и полками, белыми стенами, светлым паркетным полом, стандартным камином, фасадом камина из плитки, желтым полом и балками на потолке без телевизора для на участке и в саду
На фото: маленькая открытая гостиная комната в морском стиле с с книжными шкафами и полками, белыми стенами, светлым паркетным полом, стандартным камином, фасадом камина из плитки, желтым полом и балками на потолке без телевизора для на участке и в саду
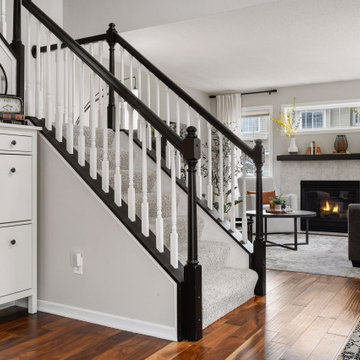
Black and white trim and warm gray walls create transitional style in a small-space living room.
Свежая идея для дизайна: маленькая гостиная комната в стиле неоклассика (современная классика) с серыми стенами, полом из ламината, стандартным камином, фасадом камина из плитки и коричневым полом для на участке и в саду - отличное фото интерьера
Свежая идея для дизайна: маленькая гостиная комната в стиле неоклассика (современная классика) с серыми стенами, полом из ламината, стандартным камином, фасадом камина из плитки и коричневым полом для на участке и в саду - отличное фото интерьера
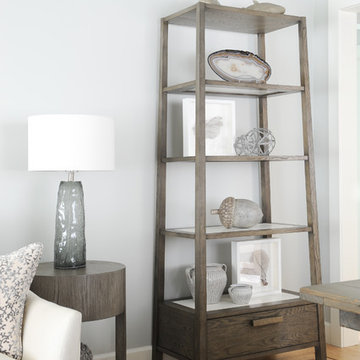
This tiny home is located on a treelined street in the Kitsilano neighborhood of Vancouver. We helped our client create a living and dining space with a beach vibe in this small front room that comfortably accommodates their growing family of four. The starting point for the decor was the client's treasured antique chaise (positioned under the large window) and the scheme grew from there. We employed a few important space saving techniques in this room... One is building seating into a corner that doubles as storage, the other is tucking a footstool, which can double as an extra seat, under the custom wood coffee table. The TV is carefully concealed in the custom millwork above the fireplace. Finally, we personalized this space by designing a family gallery wall that combines family photos and shadow boxes of treasured keepsakes. Interior Decorating by Lori Steeves of Simply Home Decorating. Photos by Tracey Ayton Photography
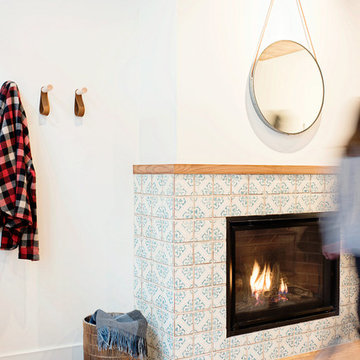
Hired mid demolition, Regan Baker Design Inc. partnered with the first-time home owners and construction team to help bring this two-bedroom two-bath condo some classic casual character. Cabinetry design, finish selection, furniture and accessories were all designed and implemented within a 6-month period. To add interest in the living room RBD added white oak paneling with a v-groove to the ceiling and clad the fireplace in a terra cotta tile. The space is completed with a Burning Man inspired painting made for the client by her sister!
Contractor: McGowan Builders
Photography: Sarah Heibenstreit of Modern Kids Co.
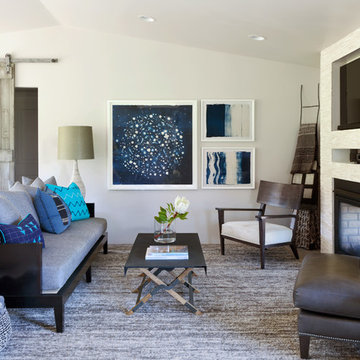
Emily Redfield
Свежая идея для дизайна: маленькая парадная, открытая гостиная комната в морском стиле с белыми стенами, стандартным камином, фасадом камина из плитки и телевизором на стене для на участке и в саду - отличное фото интерьера
Свежая идея для дизайна: маленькая парадная, открытая гостиная комната в морском стиле с белыми стенами, стандартным камином, фасадом камина из плитки и телевизором на стене для на участке и в саду - отличное фото интерьера
Маленькая гостиная с фасадом камина из плитки для на участке и в саду – фото дизайна интерьера
1

