Маленькая гостиная комната в стиле рустика для на участке и в саду – фото дизайна интерьера
Сортировать:
Бюджет
Сортировать:Популярное за сегодня
1 - 20 из 1 284 фото
1 из 3

Photography by Jeff Dow.
Пример оригинального дизайна: маленькая открытая гостиная комната в стиле рустика с серыми стенами, паркетным полом среднего тона, стандартным камином, фасадом камина из камня, телевизором на стене и коричневым полом для на участке и в саду
Пример оригинального дизайна: маленькая открытая гостиная комната в стиле рустика с серыми стенами, паркетным полом среднего тона, стандартным камином, фасадом камина из камня, телевизором на стене и коричневым полом для на участке и в саду

Cozy sitting area that opens to the screen porch, right on the water's edge, Rumford fireplace. This project was a Guest House for a long time Battle Associates Client. Smaller, smaller, smaller the owners kept saying about the guest cottage right on the water's edge. The result was an intimate, almost diminutive, two bedroom cottage for extended family visitors. White beadboard interiors and natural wood structure keep the house light and airy. The fold-away door to the screen porch allows the space to flow beautifully.
Photographer: Nancy Belluscio

log cabin mantel wall design
Integrated Wall 2255.1
The skilled custom design cabinetmaker can help a small room with a fireplace to feel larger by simplifying details, and by limiting the number of disparate elements employed in the design. A wood storage room, and a general storage area are incorporated on either side of this fireplace, in a manner that expands, rather than interrupts, the limited wall surface. Restrained design makes the most of two storage opportunities, without disrupting the focal area of the room. The mantel is clean and a strong horizontal line helping to expand the visual width of the room.
The renovation of this small log cabin was accomplished in collaboration with architect, Bethany Puopolo. A log cabin’s aesthetic requirements are best addressed through simple design motifs. Different styles of log structures suggest different possibilities. The eastern seaboard tradition of dovetailed, square log construction, offers us cabin interiors with a different feel than typically western, round log structures.
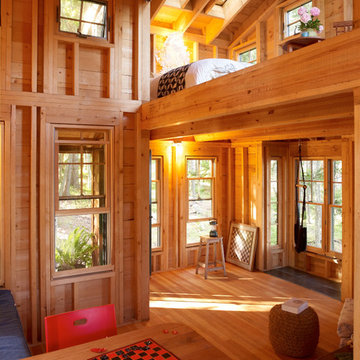
Darren Setlow Photography
Идея дизайна: маленькая гостиная комната в стиле рустика для на участке и в саду
Идея дизайна: маленькая гостиная комната в стиле рустика для на участке и в саду
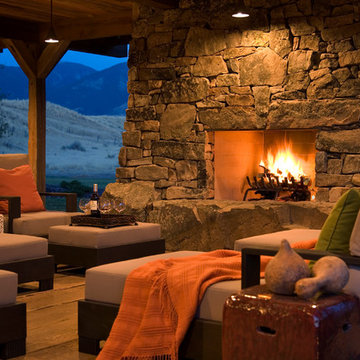
Photo by Gordon Gregory, Interior design by Carter Kay Interiors.
Стильный дизайн: маленькая открытая гостиная комната в стиле рустика с светлым паркетным полом, стандартным камином и фасадом камина из камня для на участке и в саду - последний тренд
Стильный дизайн: маленькая открытая гостиная комната в стиле рустика с светлым паркетным полом, стандартным камином и фасадом камина из камня для на участке и в саду - последний тренд
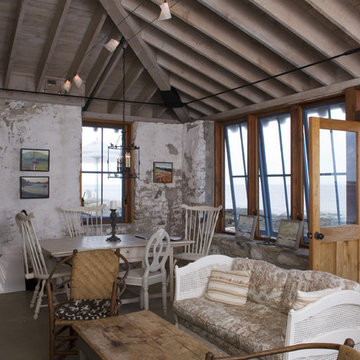
Свежая идея для дизайна: маленькая гостиная комната в стиле рустика для на участке и в саду - отличное фото интерьера
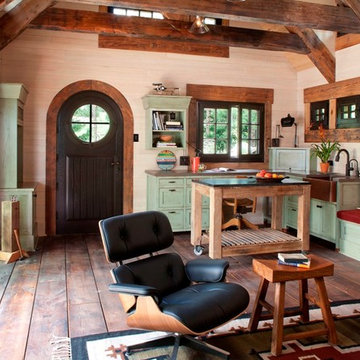
This award-winning and intimate cottage was rebuilt on the site of a deteriorating outbuilding. Doubling as a custom jewelry studio and guest retreat, the cottage’s timeless design was inspired by old National Parks rough-stone shelters that the owners had fallen in love with. A single living space boasts custom built-ins for jewelry work, a Murphy bed for overnight guests, and a stone fireplace for warmth and relaxation. A cozy loft nestles behind rustic timber trusses above. Expansive sliding glass doors open to an outdoor living terrace overlooking a serene wooded meadow.
Photos by: Emily Minton Redfield
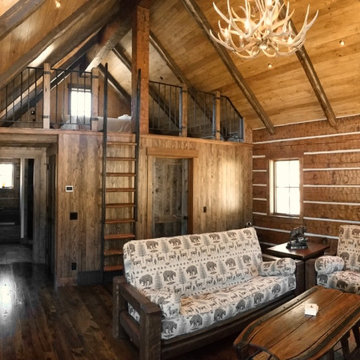
Open living space of the restored 1930's small fishing cabin.
Photo by Jason Letham
На фото: маленькая открытая гостиная комната в стиле рустика с коричневыми стенами, темным паркетным полом, стандартным камином и фасадом камина из камня для на участке и в саду
На фото: маленькая открытая гостиная комната в стиле рустика с коричневыми стенами, темным паркетным полом, стандартным камином и фасадом камина из камня для на участке и в саду

Lots of glass and plenty of sliders to open the space to the great outdoors. Wood burning fireplace to heat up the chilly mornings is a perfect aesthetic accent to this comfortable space.
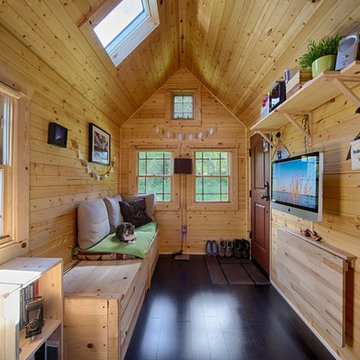
http://chrisandmalissa.com/
Источник вдохновения для домашнего уюта: маленькая гостиная комната в стиле рустика с телевизором на стене для на участке и в саду
Источник вдохновения для домашнего уюта: маленькая гостиная комната в стиле рустика с телевизором на стене для на участке и в саду
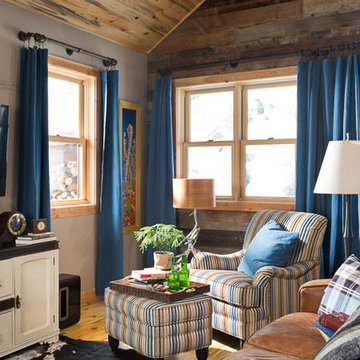
Heidi A. Long
На фото: маленькая гостиная комната в стиле рустика для на участке и в саду с
На фото: маленькая гостиная комната в стиле рустика для на участке и в саду с
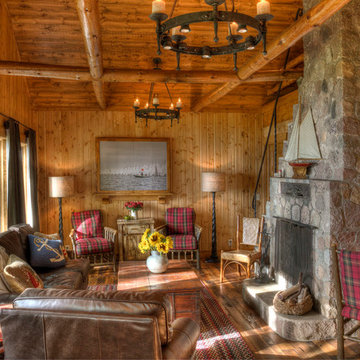
Свежая идея для дизайна: маленькая гостиная комната в стиле рустика с фасадом камина из камня для на участке и в саду - отличное фото интерьера
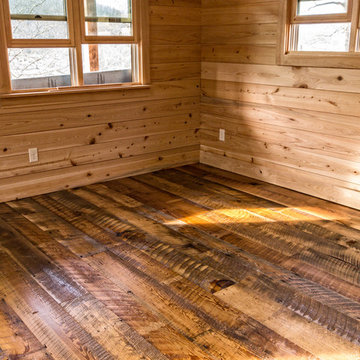
Rustic 480 sq. ft. cabin in the Blue Ridge Mountains near Asheville, NC. Build with a combination of standard and rough-sawn framing materials. Special touches include custom-built kitchen cabinets of barn wood, wide-plank flooring of reclaimed Heart Pine, a ships ladder made from rough-sawn Hemlock, and a porch constructed entirely of weather resistant Locust.
Builder: River Birch Builders
Photography: William Britten williambritten.com
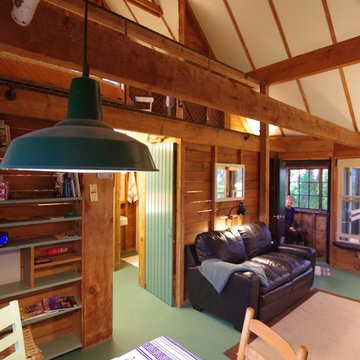
Свежая идея для дизайна: маленькая двухуровневая гостиная комната в стиле рустика для на участке и в саду - отличное фото интерьера
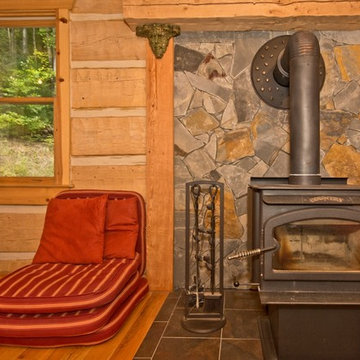
На фото: маленькая открытая гостиная комната в стиле рустика с бежевыми стенами, паркетным полом среднего тона и печью-буржуйкой без телевизора для на участке и в саду
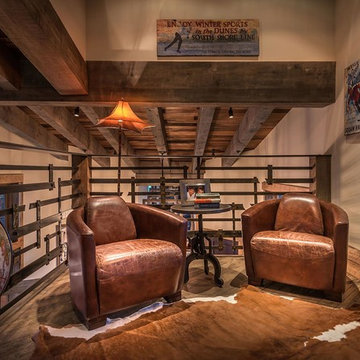
Пример оригинального дизайна: маленькая двухуровневая гостиная комната в стиле рустика с бежевыми стенами и темным паркетным полом для на участке и в саду
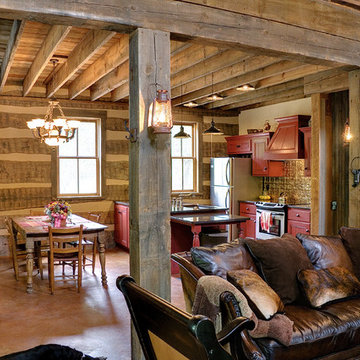
Rustic living area in log cabin. Great use of reclaimed materials for the walls. Photo by Brian Greenstone
Стильный дизайн: маленькая двухуровневая гостиная комната в стиле рустика с бетонным полом без телевизора для на участке и в саду - последний тренд
Стильный дизайн: маленькая двухуровневая гостиная комната в стиле рустика с бетонным полом без телевизора для на участке и в саду - последний тренд

Update of Pine paneling by painting accent color in existing shelving . Old doors were updated from grooved pineto flat recess panel doors.
На фото: маленькая изолированная гостиная комната в стиле рустика с с книжными шкафами и полками, синими стенами, паркетным полом среднего тона, мультимедийным центром и коричневым полом без камина для на участке и в саду
На фото: маленькая изолированная гостиная комната в стиле рустика с с книжными шкафами и полками, синими стенами, паркетным полом среднего тона, мультимедийным центром и коричневым полом без камина для на участке и в саду
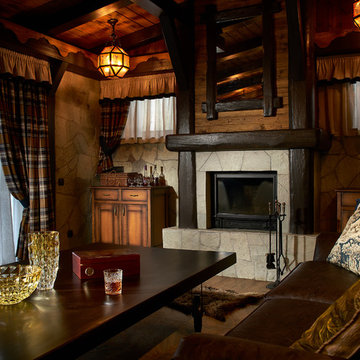
Небольшой дачный дом для семьи с детьми в пригороде Екатеринбурга.
Дизайнер, автор проекта – Роман Соколов
Фото – Михаил Поморцев | Pro.Foto
Ассистент – Илья Коваль
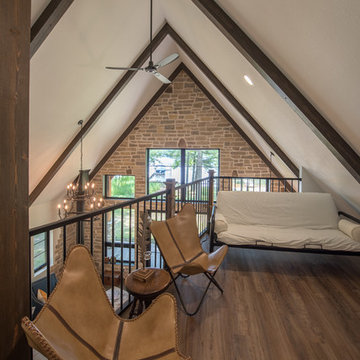
Пример оригинального дизайна: маленькая парадная, двухуровневая гостиная комната в стиле рустика с бежевыми стенами, паркетным полом среднего тона и коричневым полом без телевизора для на участке и в саду
Маленькая гостиная комната в стиле рустика для на участке и в саду – фото дизайна интерьера
1