Маленькая гостиная комната с желтыми стенами для на участке и в саду – фото дизайна интерьера
Сортировать:
Бюджет
Сортировать:Популярное за сегодня
1 - 20 из 823 фото
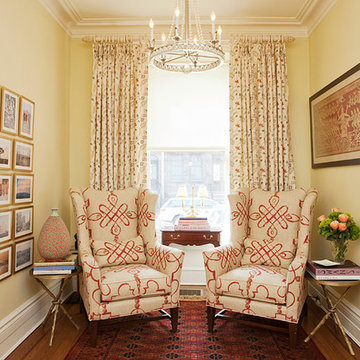
Jessica Brown
Свежая идея для дизайна: маленькая изолированная гостиная комната в классическом стиле с с книжными шкафами и полками, желтыми стенами и темным паркетным полом без камина, телевизора для на участке и в саду - отличное фото интерьера
Свежая идея для дизайна: маленькая изолированная гостиная комната в классическом стиле с с книжными шкафами и полками, желтыми стенами и темным паркетным полом без камина, телевизора для на участке и в саду - отличное фото интерьера
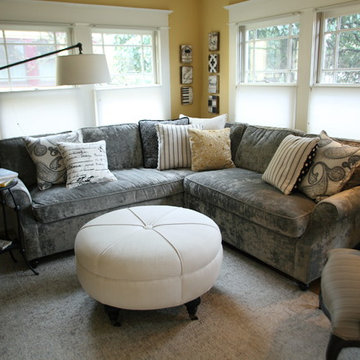
Источник вдохновения для домашнего уюта: маленькая парадная, открытая гостиная комната в классическом стиле с стандартным камином, фасадом камина из плитки и желтыми стенами для на участке и в саду
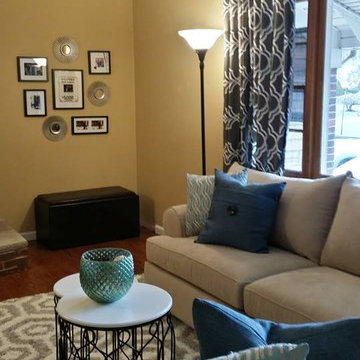
This is the living room in a small home, they are big on entertaining. They have a modern sensibility that mixes with eclectic and traditional pieces.

this living room is a double height space in the loft with 15 ft ceilings. the front windows are 12' tall with arched tops.
Свежая идея для дизайна: маленькая парадная гостиная комната в стиле модернизм с паркетным полом среднего тона, отдельно стоящим телевизором, желтыми стенами и коричневым полом без камина для на участке и в саду - отличное фото интерьера
Свежая идея для дизайна: маленькая парадная гостиная комната в стиле модернизм с паркетным полом среднего тона, отдельно стоящим телевизором, желтыми стенами и коричневым полом без камина для на участке и в саду - отличное фото интерьера

La parete che divide la stanza da letto con il soggiorno diventa una libreria attrezzata. I pannelli scorrevoli a listelli creano diverse configurazioni: nascondono il televisore, aprono o chiudono l'accesso al ripostiglio ed alla zona notte.
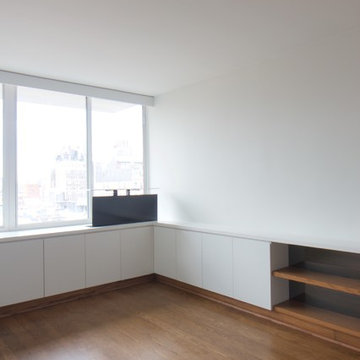
Photos: DAS Studio;
Kitchen, dining and living room are combined in one large space. The surrounding cabinets hide a desk as well as the TV, media and office equipment. All the items required to make it a functional living, dining and office space are integrated in the cabinets and leave the remaining space flexible and clutter free. The TV is on a lift and can be raised out of the cabinet when needed

We built this clean, modern entertainment center for a customer. The tones in the wood tie in well with the bold choice of color of the wall.
На фото: маленькая изолированная гостиная комната в стиле модернизм с желтыми стенами, полом из керамической плитки и телевизором на стене без камина для на участке и в саду с
На фото: маленькая изолированная гостиная комната в стиле модернизм с желтыми стенами, полом из керамической плитки и телевизором на стене без камина для на участке и в саду с

Isokern Standard fireplace with beige firebrick in running bond pattern. Gas application.
На фото: маленькая парадная, изолированная гостиная комната в стиле кантри с желтыми стенами, ковровым покрытием, стандартным камином, фасадом камина из камня и зеленым полом без телевизора для на участке и в саду
На фото: маленькая парадная, изолированная гостиная комната в стиле кантри с желтыми стенами, ковровым покрытием, стандартным камином, фасадом камина из камня и зеленым полом без телевизора для на участке и в саду
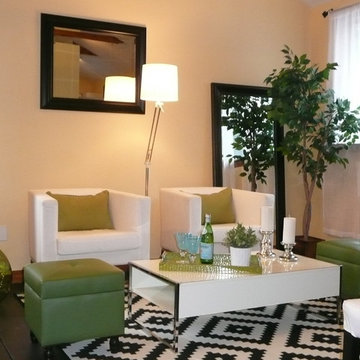
Staging & Photos by: Betsy Konaxis, BK Classic Collections Home Stagers
Пример оригинального дизайна: маленькая открытая гостиная комната в стиле фьюжн с желтыми стенами, деревянным полом и коричневым полом без камина, телевизора для на участке и в саду
Пример оригинального дизайна: маленькая открытая гостиная комната в стиле фьюжн с желтыми стенами, деревянным полом и коричневым полом без камина, телевизора для на участке и в саду

На фото: маленькая открытая гостиная комната в классическом стиле с желтыми стенами, светлым паркетным полом, мультимедийным центром и кессонным потолком для на участке и в саду

Современный дизайн интерьера гостиной, контрастные цвета, скандинавский стиль. Сочетание белого, черного и желтого. Желтые панели, серый диван.
Источник вдохновения для домашнего уюта: маленькая гостиная комната в скандинавском стиле с желтыми стенами, зоной отдыха, бежевым полом, балками на потолке, деревянными стенами, акцентной стеной и полом из ламината для на участке и в саду
Источник вдохновения для домашнего уюта: маленькая гостиная комната в скандинавском стиле с желтыми стенами, зоной отдыха, бежевым полом, балками на потолке, деревянными стенами, акцентной стеной и полом из ламината для на участке и в саду

For the Parlor, we did a beautiful yellow; the color just glows with warmth; gray on the walls, green rug and red cabinetry makes this one of the most playful rooms I have ever done. We used red cabinetry for TV and office components. And placed them on the wall so the cats can climb up and around the room and red shelving on one wall for the cat walk and on the other cabinet with COM Fabric that have cut outs for the cats to go up and down and also storage.
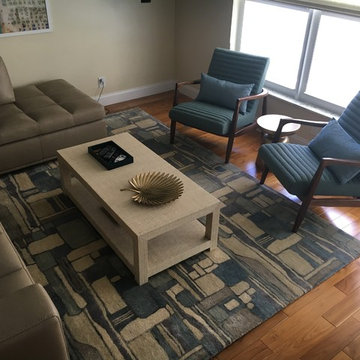
The "after" photos... loving the mid-century meets the beach vibe. Clean lines and soft hues make this space perfect for end-of-day cocktails or Sunday mornings with coffee and a good read.

Construction d'une maison individuelle au style contemporain.
La pièce de vie au volume généreux se prolonge sur une agréable terrasse ensoleillée...
Construction d'une maison individuelle de 101 M²
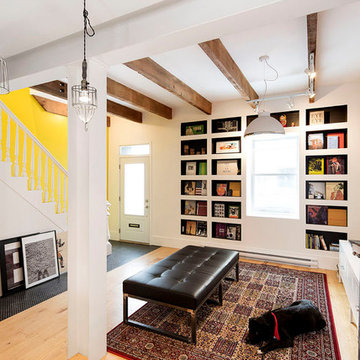
Источник вдохновения для домашнего уюта: маленькая открытая гостиная комната в стиле кантри с с книжными шкафами и полками, желтыми стенами и светлым паркетным полом без камина, телевизора для на участке и в саду
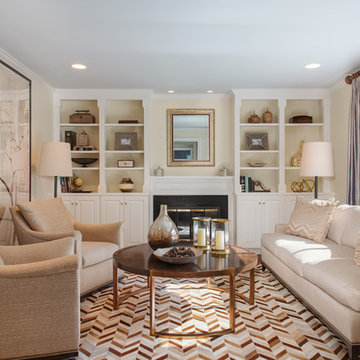
A tiny room appears to be large when furnished with over-sized elements. The large round cocktail table provides adequate circulation and pulls the room together. while the large triptych creates interest. The pieced hide rug feels modern within the otherwise traditional space. The gray draperies resonate with the blue ceiling in the Living Room.

In early 2002 Vetter Denk Architects undertook the challenge to create a highly designed affordable home. Working within the constraints of a narrow lake site, the Aperture House utilizes a regimented four-foot grid and factory prefabricated panels. Construction was completed on the home in the Fall of 2002.
The Aperture House derives its name from the expansive walls of glass at each end framing specific outdoor views – much like the aperture of a camera. It was featured in the March 2003 issue of Milwaukee Magazine and received a 2003 Honor Award from the Wisconsin Chapter of the AIA. Vetter Denk Architects is pleased to present the Aperture House – an award-winning home of refined elegance at an affordable price.
Overview
Moose Lake
Size
2 bedrooms, 3 bathrooms, recreation room
Completion Date
2004
Services
Architecture, Interior Design, Landscape Architecture
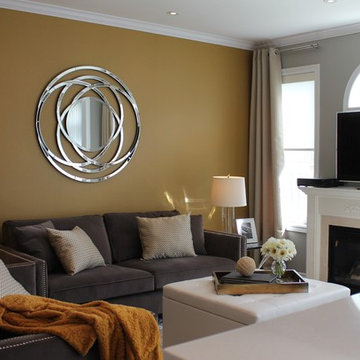
This family room was designed to create a comfortable, stylish and lasting space with mix of gray, white and mustard colours. The focal point in this room is mustard wallpaper that adds colour and brightness combined with European designed sofas in gray fabric features a deep comfortable seating. The square arms are detailed with a double row of silver nail head giving it contemporary elegance.
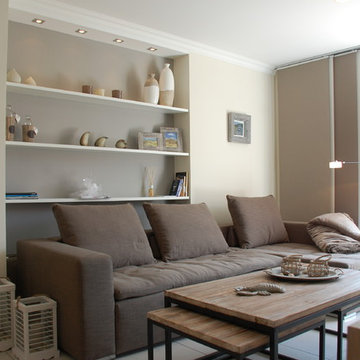
Dipl. Ing. Judith Spickhoff
На фото: маленькая изолированная гостиная комната в морском стиле с желтыми стенами для на участке и в саду
На фото: маленькая изолированная гостиная комната в морском стиле с желтыми стенами для на участке и в саду
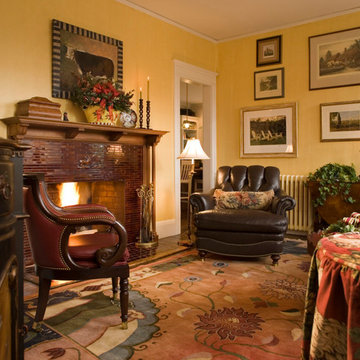
Antique Tibetan carpet covers the den floor. Original tile fireplace surround with Walnut mantle
Стильный дизайн: маленькая парадная гостиная комната в классическом стиле с желтыми стенами, стандартным камином, фасадом камина из плитки, паркетным полом среднего тона и телевизором на стене для на участке и в саду - последний тренд
Стильный дизайн: маленькая парадная гостиная комната в классическом стиле с желтыми стенами, стандартным камином, фасадом камина из плитки, паркетным полом среднего тона и телевизором на стене для на участке и в саду - последний тренд
Маленькая гостиная комната с желтыми стенами для на участке и в саду – фото дизайна интерьера
1