Маленькая гардеробная в стиле кантри для на участке и в саду – фото дизайна интерьера
Сортировать:
Бюджет
Сортировать:Популярное за сегодня
1 - 20 из 151 фото

Arch Studio, Inc. Architecture & Interiors 2018
Источник вдохновения для домашнего уюта: маленькая гардеробная комната унисекс в стиле кантри с фасадами в стиле шейкер, белыми фасадами, светлым паркетным полом и серым полом для на участке и в саду
Источник вдохновения для домашнего уюта: маленькая гардеробная комната унисекс в стиле кантри с фасадами в стиле шейкер, белыми фасадами, светлым паркетным полом и серым полом для на участке и в саду
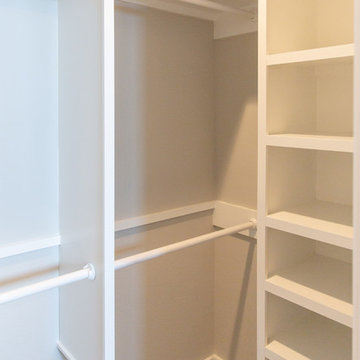
На фото: маленькая гардеробная комната унисекс в стиле кантри с открытыми фасадами, белыми фасадами, темным паркетным полом и коричневым полом для на участке и в саду с
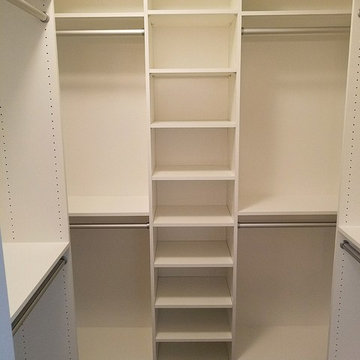
Источник вдохновения для домашнего уюта: маленькая гардеробная комната в стиле кантри с плоскими фасадами, белыми фасадами, ковровым покрытием и коричневым полом для на участке и в саду
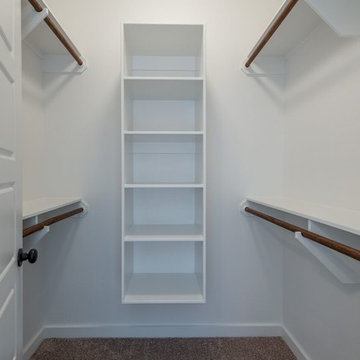
Свежая идея для дизайна: маленькая гардеробная комната унисекс в стиле кантри с ковровым покрытием для на участке и в саду - отличное фото интерьера
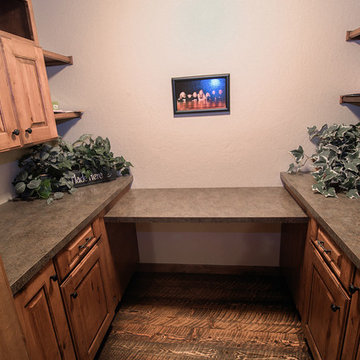
Computer Nook for a small office or study room
Источник вдохновения для домашнего уюта: маленькая гардеробная комната унисекс в стиле кантри с фасадами с выступающей филенкой, фасадами цвета дерева среднего тона и паркетным полом среднего тона для на участке и в саду
Источник вдохновения для домашнего уюта: маленькая гардеробная комната унисекс в стиле кантри с фасадами с выступающей филенкой, фасадами цвета дерева среднего тона и паркетным полом среднего тона для на участке и в саду
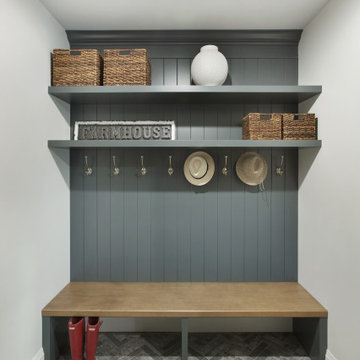
Пример оригинального дизайна: маленький встроенный шкаф в стиле кантри для на участке и в саду

Builder: Boone Construction
Photographer: M-Buck Studio
This lakefront farmhouse skillfully fits four bedrooms and three and a half bathrooms in this carefully planned open plan. The symmetrical front façade sets the tone by contrasting the earthy textures of shake and stone with a collection of crisp white trim that run throughout the home. Wrapping around the rear of this cottage is an expansive covered porch designed for entertaining and enjoying shaded Summer breezes. A pair of sliding doors allow the interior entertaining spaces to open up on the covered porch for a seamless indoor to outdoor transition.
The openness of this compact plan still manages to provide plenty of storage in the form of a separate butlers pantry off from the kitchen, and a lakeside mudroom. The living room is centrally located and connects the master quite to the home’s common spaces. The master suite is given spectacular vistas on three sides with direct access to the rear patio and features two separate closets and a private spa style bath to create a luxurious master suite. Upstairs, you will find three additional bedrooms, one of which a private bath. The other two bedrooms share a bath that thoughtfully provides privacy between the shower and vanity.
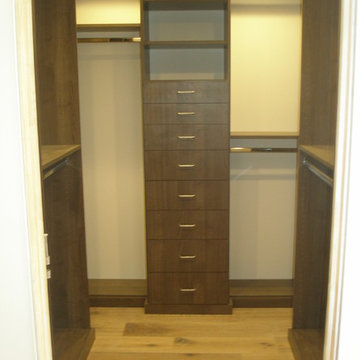
As with many closet projects, the challenge here was to maximize storage to accommodate a lot of storage in a limited space. In this case, the client was very tall and requested that the storage go to the ceiling. From a design perspective, the customer wanted a warm but modern look, so we went with dark wood accents, flat front-drawers and simple hardware.
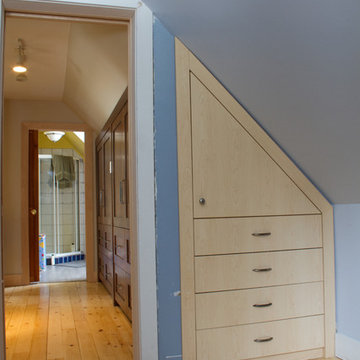
ANNE MG
На фото: маленькая парадная гардеробная унисекс в стиле кантри с плоскими фасадами, светлыми деревянными фасадами и светлым паркетным полом для на участке и в саду с
На фото: маленькая парадная гардеробная унисекс в стиле кантри с плоскими фасадами, светлыми деревянными фасадами и светлым паркетным полом для на участке и в саду с
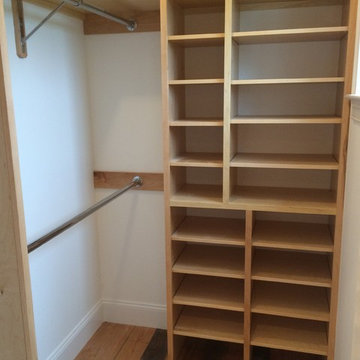
На фото: маленькая гардеробная комната унисекс в стиле кантри с открытыми фасадами, светлыми деревянными фасадами, паркетным полом среднего тона и коричневым полом для на участке и в саду
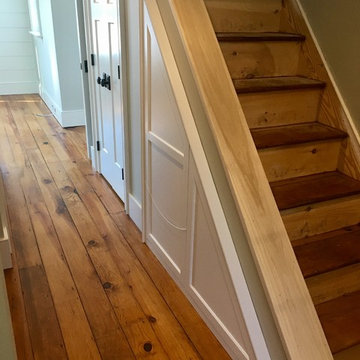
This restored 1800's colonial on the Connecticut shore has a master closet to die for! We restored the antique doug fir floors and built new hanging shelving, adjustable shelving, open shelving using reclaimed planks, and also built under stair pull out drawers.
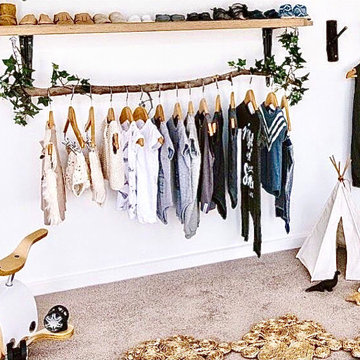
Свежая идея для дизайна: маленькая парадная гардеробная унисекс в стиле кантри с ковровым покрытием и серым полом для на участке и в саду - отличное фото интерьера
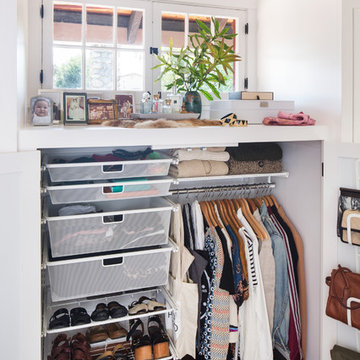
Located in the en suite bathroom of a craftsman bungalow, the closet space is limited. Elfa shelving and storage from The Container Store, maximizes the space for folded clothes on one side of the vanity area and long-hanging clothes on the other side.
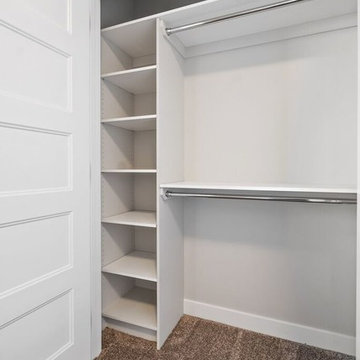
Custom shelving tower and rods in the 2nd and 3rd bathrooms take full advantage of this space and it's functionality.
Идея дизайна: маленький шкаф в нише унисекс в стиле кантри с открытыми фасадами, белыми фасадами, ковровым покрытием и бежевым полом для на участке и в саду
Идея дизайна: маленький шкаф в нише унисекс в стиле кантри с открытыми фасадами, белыми фасадами, ковровым покрытием и бежевым полом для на участке и в саду
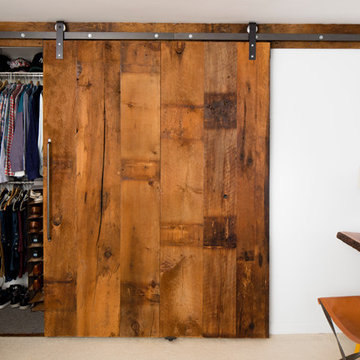
Chris Sanders
Источник вдохновения для домашнего уюта: маленький шкаф в нише в стиле кантри с плоскими фасадами, искусственно-состаренными фасадами и ковровым покрытием для на участке и в саду, мужчин
Источник вдохновения для домашнего уюта: маленький шкаф в нише в стиле кантри с плоскими фасадами, искусственно-состаренными фасадами и ковровым покрытием для на участке и в саду, мужчин
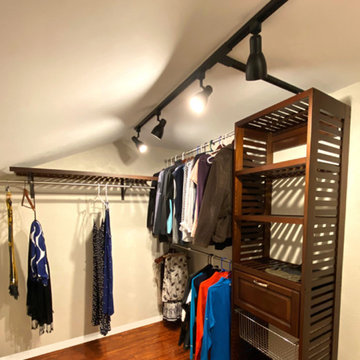
Свежая идея для дизайна: маленькая гардеробная комната в стиле кантри с открытыми фасадами, темными деревянными фасадами, темным паркетным полом и сводчатым потолком для на участке и в саду - отличное фото интерьера
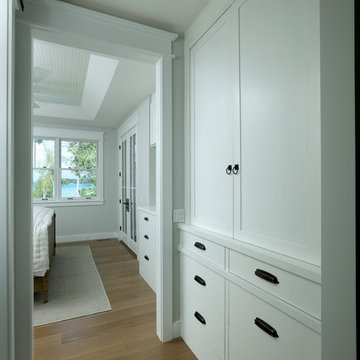
Builder: Boone Construction
Photographer: M-Buck Studio
This lakefront farmhouse skillfully fits four bedrooms and three and a half bathrooms in this carefully planned open plan. The symmetrical front façade sets the tone by contrasting the earthy textures of shake and stone with a collection of crisp white trim that run throughout the home. Wrapping around the rear of this cottage is an expansive covered porch designed for entertaining and enjoying shaded Summer breezes. A pair of sliding doors allow the interior entertaining spaces to open up on the covered porch for a seamless indoor to outdoor transition.
The openness of this compact plan still manages to provide plenty of storage in the form of a separate butlers pantry off from the kitchen, and a lakeside mudroom. The living room is centrally located and connects the master quite to the home’s common spaces. The master suite is given spectacular vistas on three sides with direct access to the rear patio and features two separate closets and a private spa style bath to create a luxurious master suite. Upstairs, you will find three additional bedrooms, one of which a private bath. The other two bedrooms share a bath that thoughtfully provides privacy between the shower and vanity.
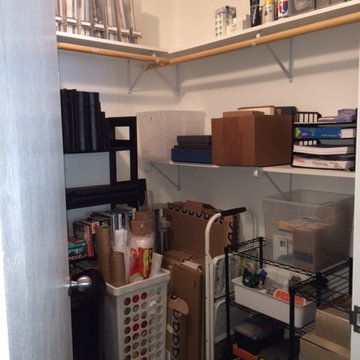
Свежая идея для дизайна: маленькая гардеробная комната унисекс в стиле кантри с темным паркетным полом и коричневым полом для на участке и в саду - отличное фото интерьера
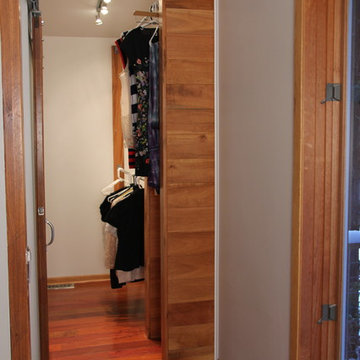
This is part of a whole home remodel we completed and featured in the Home Builder's Association Showcase of Remodeled Homes.
The walk-in closet in the home is really more of a hallway. The old closet had just basic wire racks that made the space feel even more crowded.
The homeowners decided that rather than try to have shelving in the space, that they would have the front entry closet switched so that it opened into the bedroom, therefore allowing them to have shelving in that closet. Therefore, they only needed hanging space here.
Tigerwood was used throughout the home and was used here as well to create strong small walls to attach metal rods to for hanging clothes. There is a small section for long dresses and then a double decker rod that allows for maximum shirt & skirt storage.
The ceiling texture was stripped and sanded and repainted white. The walls were painted Painter's white.
The new walk-in closet also had track lighting installed that could be pointed directionally at the clothing.
Photo by Laura Cavendish
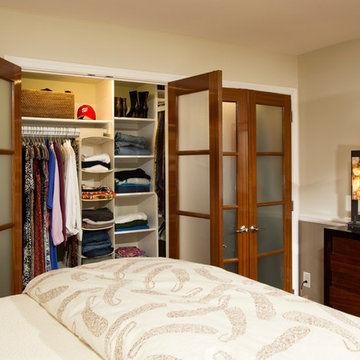
The new master closet created by adding a cantilever.
Идея дизайна: маленький шкаф в нише унисекс в стиле кантри с паркетным полом среднего тона для на участке и в саду
Идея дизайна: маленький шкаф в нише унисекс в стиле кантри с паркетным полом среднего тона для на участке и в саду
Маленькая гардеробная в стиле кантри для на участке и в саду – фото дизайна интерьера
1