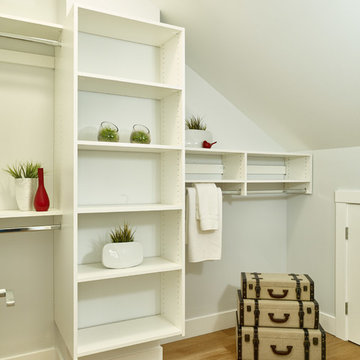Маленькая гардеробная с светлым паркетным полом для на участке и в саду – фото дизайна интерьера
Сортировать:
Бюджет
Сортировать:Популярное за сегодня
1 - 20 из 823 фото
1 из 3
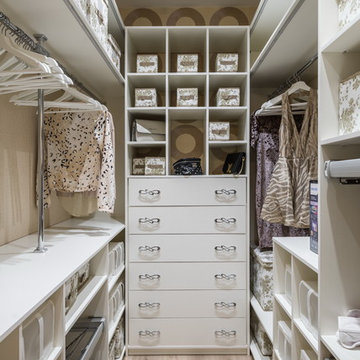
Андрей Белимов-Гущин
Источник вдохновения для домашнего уюта: маленькая гардеробная комната в современном стиле с плоскими фасадами, белыми фасадами, светлым паркетным полом и бежевым полом для женщин, на участке и в саду
Источник вдохновения для домашнего уюта: маленькая гардеробная комната в современном стиле с плоскими фасадами, белыми фасадами, светлым паркетным полом и бежевым полом для женщин, на участке и в саду

To make space for the living room built-in sofa, one closet was eliminated and replaced with this bookcase and coat rack. The pull-out drawers underneath contain the houses media equipment. Cables run under the floor to connect to speakers and the home theater.
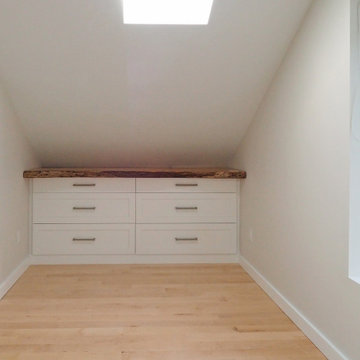
Every room on the second floor in this house has sloped ceiling it makes it difficult to obtain a functionality. In this tiny Craft room we installed an extra deep custom cabinets that have an angled back matching an angle of the ceiling. As a result the upper drawers are a bit shallower, but nevertheless provide tons of storage for the craft paper and other supplies.
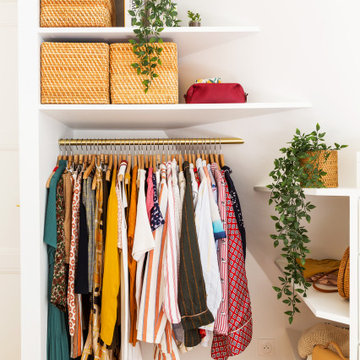
Il n'a pas été facile de savoir quoi faire de ces murs en pente, mais la solution a été trouvée: ce sera un dressing ouvert sur mesure !
Avec des étagères ouvertes et un meuble tiroirs.
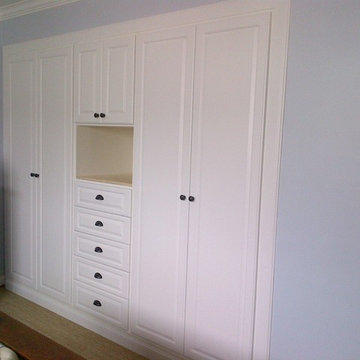
The challenge on this project is very common in the beach areas of LA--how to maximize storage when you have very little closet space. To address this issue and also provide an attractive accent to the home, we worked with the client to design and build custom cabinets into the space of her prior reach-in closet. We utilized clean, white raised panel cabinetry with plenty of drawers, as well as hanging space and shelves behind the cabinet doors. This complemented the traditional decor of the home.
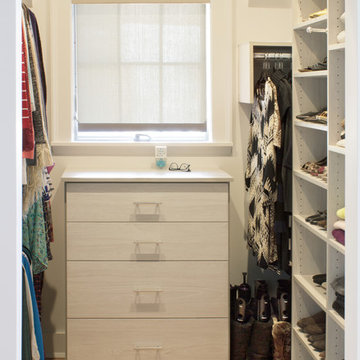
With every square inch put to good use, these compact closets boast efficient organization. To free the bedroom from additional furniture, bureaus with generous drawers were incorporated into the closet designs.
Kara Lashuay
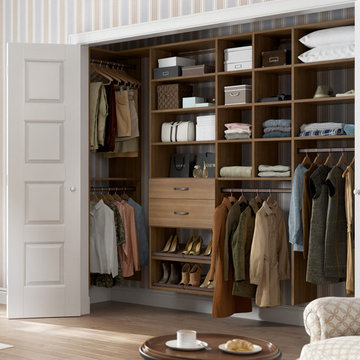
Пример оригинального дизайна: маленький шкаф в нише унисекс в современном стиле с открытыми фасадами, фасадами цвета дерева среднего тона и светлым паркетным полом для на участке и в саду
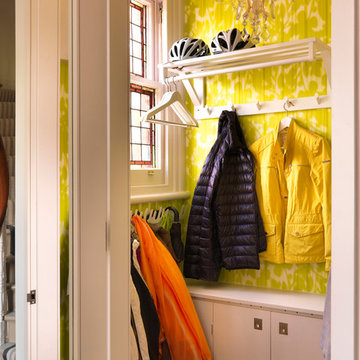
На фото: маленький шкаф в нише в стиле неоклассика (современная классика) с светлым паркетным полом для на участке и в саду, женщин с
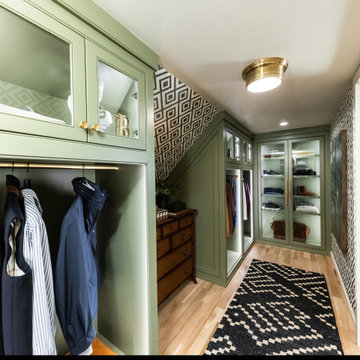
Angled custom built-in cabinets utilizes every inch of this narrow gentlemen's closet. Brass rods, belt and tie racks and beautiful hardware make this a special retreat.
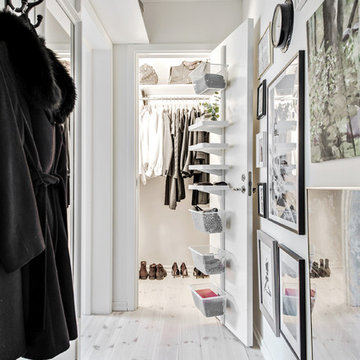
Bjurfors.se/SE360
Источник вдохновения для домашнего уюта: маленький шкаф в нише унисекс в скандинавском стиле с открытыми фасадами, светлым паркетным полом, белыми фасадами и бежевым полом для на участке и в саду
Источник вдохновения для домашнего уюта: маленький шкаф в нише унисекс в скандинавском стиле с открытыми фасадами, светлым паркетным полом, белыми фасадами и бежевым полом для на участке и в саду
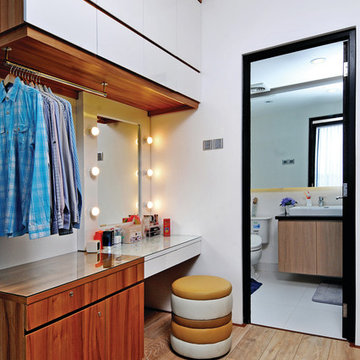
iDEA Magazine
На фото: маленькая парадная гардеробная унисекс в современном стиле с открытыми фасадами, светлыми деревянными фасадами и светлым паркетным полом для на участке и в саду
На фото: маленькая парадная гардеробная унисекс в современном стиле с открытыми фасадами, светлыми деревянными фасадами и светлым паркетным полом для на участке и в саду

Builder: Boone Construction
Photographer: M-Buck Studio
This lakefront farmhouse skillfully fits four bedrooms and three and a half bathrooms in this carefully planned open plan. The symmetrical front façade sets the tone by contrasting the earthy textures of shake and stone with a collection of crisp white trim that run throughout the home. Wrapping around the rear of this cottage is an expansive covered porch designed for entertaining and enjoying shaded Summer breezes. A pair of sliding doors allow the interior entertaining spaces to open up on the covered porch for a seamless indoor to outdoor transition.
The openness of this compact plan still manages to provide plenty of storage in the form of a separate butlers pantry off from the kitchen, and a lakeside mudroom. The living room is centrally located and connects the master quite to the home’s common spaces. The master suite is given spectacular vistas on three sides with direct access to the rear patio and features two separate closets and a private spa style bath to create a luxurious master suite. Upstairs, you will find three additional bedrooms, one of which a private bath. The other two bedrooms share a bath that thoughtfully provides privacy between the shower and vanity.
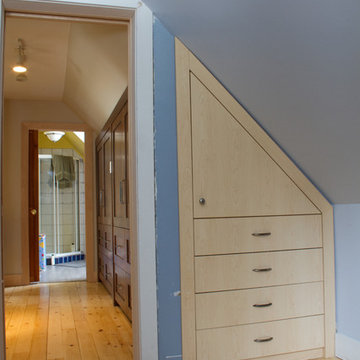
ANNE MG
На фото: маленькая парадная гардеробная унисекс в стиле кантри с плоскими фасадами, светлыми деревянными фасадами и светлым паркетным полом для на участке и в саду с
На фото: маленькая парадная гардеробная унисекс в стиле кантри с плоскими фасадами, светлыми деревянными фасадами и светлым паркетным полом для на участке и в саду с
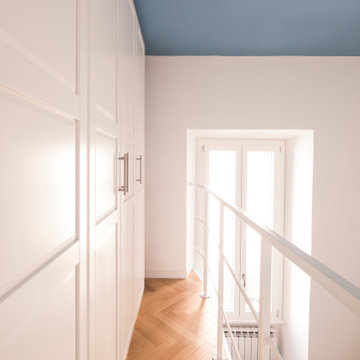
Una ringhiera in ferro molto leggera protegge questo spazio sopraelevato. Il soffitto color pastello caratterizza lo spazio.
Стильный дизайн: маленький шкаф в нише унисекс в стиле фьюжн с фасадами с утопленной филенкой, белыми фасадами и светлым паркетным полом для на участке и в саду - последний тренд
Стильный дизайн: маленький шкаф в нише унисекс в стиле фьюжн с фасадами с утопленной филенкой, белыми фасадами и светлым паркетным полом для на участке и в саду - последний тренд
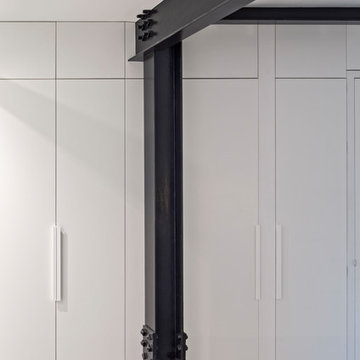
Overlooking Bleecker Street in the heart of the West Village, this compact one bedroom apartment required a gut renovation including the replacement of the windows.
This intricate project focused on providing functional flexibility and ensuring that every square inch of space is put to good use. Cabinetry, closets and shelving play a key role in shaping the spaces.
The typical boundaries between living and sleeping areas are blurred by employing clear glass sliding doors and a clerestory around of the freestanding storage wall between the bedroom and lounge. The kitchen extends into the lounge seamlessly, with an island that doubles as a dining table and layout space for a concealed study/desk adjacent. The bedroom transforms into a playroom for the nursery by folding the bed into another storage wall.
In order to maximize the sense of openness, most materials are white including satin lacquer cabinetry, Corian counters at the seat wall and CNC milled Corian panels enclosing the HVAC systems. White Oak flooring is stained gray with a whitewash finish. Steel elements provide contrast, with a blackened finish to the door system, column and beams. Concrete tile and slab is used throughout the Bathroom to act as a counterpoint to the predominantly white living areas.
archphoto.com
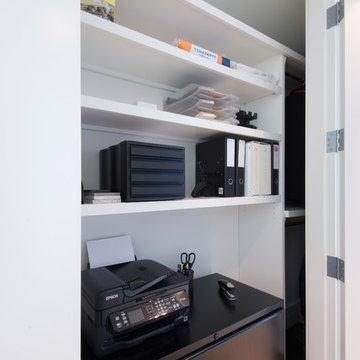
Stacy Thomas
Источник вдохновения для домашнего уюта: маленький шкаф в нише в современном стиле с светлым паркетным полом и бежевым полом для на участке и в саду
Источник вдохновения для домашнего уюта: маленький шкаф в нише в современном стиле с светлым паркетным полом и бежевым полом для на участке и в саду
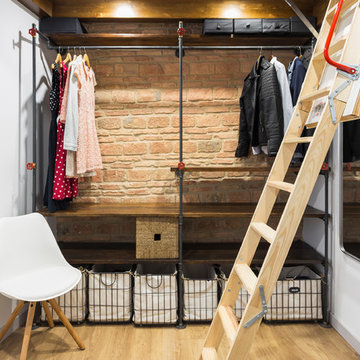
Fotos por José Chas
Свежая идея для дизайна: маленькая гардеробная комната унисекс в стиле лофт с открытыми фасадами, темными деревянными фасадами и светлым паркетным полом для на участке и в саду - отличное фото интерьера
Свежая идея для дизайна: маленькая гардеробная комната унисекс в стиле лофт с открытыми фасадами, темными деревянными фасадами и светлым паркетным полом для на участке и в саду - отличное фото интерьера
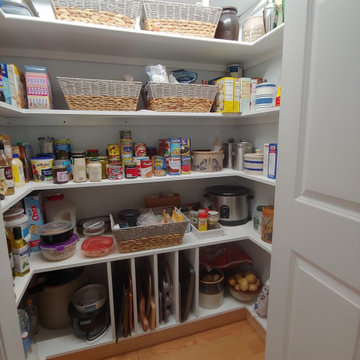
Adding a custom designed pantry can be a game changer for your kitchen. These pantries are rooted in functionality while being more aesthetically pleasing than traditional wire shelving. We added corner shelves for maximum storage, pull-out drawers for easy access and vertical dividers for sheet pans, cookie sheets, serving platters and more.
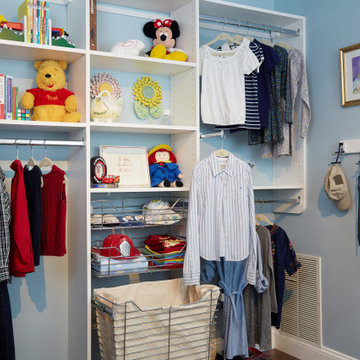
Not all closets are created equal. Throughout your home, you undoubtedly have several types of closets: walk-in, reach-in, utility, easily-accessible and why-is-this-even-here? Closet space is valuable in any home and, generally, no one believes they have enough. Our closet organization specialists take the time to ask questions about the user so that the right design can be incorporated for his or her lifestyle. With exclusive add-ons like glass doors and cedar lining, you can go the extra mile in protecting your delicate wardrobe items and keeping pests away. Bring a sense of functionality to your closet space today with cabinets, shelves, bins, racks, valet rods, and more to create a custom closet organization system tailored for each user.
Маленькая гардеробная с светлым паркетным полом для на участке и в саду – фото дизайна интерьера
1
