Маленькая детская комната в стиле ретро для на участке и в саду – фото дизайна интерьера
Сортировать:
Бюджет
Сортировать:Популярное за сегодня
1 - 20 из 153 фото
1 из 3
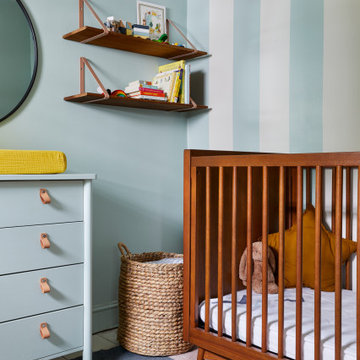
A calming and welcoming nursery space. Mint green walls and a painted white floor provide a soft backdrop to bolder colours in the rug and accessories. The changing table is a cost effective IKEA hack.
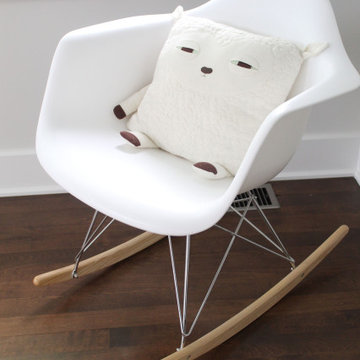
Свежая идея для дизайна: маленькая комната для малыша в стиле ретро с белыми стенами, темным паркетным полом и коричневым полом для на участке и в саду, мальчика - отличное фото интерьера
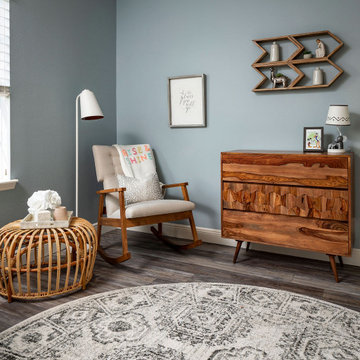
Mid-century modern nursery with bohemian accents and baby animals.
На фото: маленькая нейтральная комната для малыша в стиле ретро с синими стенами, полом из винила и серым полом для на участке и в саду с
На фото: маленькая нейтральная комната для малыша в стиле ретро с синими стенами, полом из винила и серым полом для на участке и в саду с
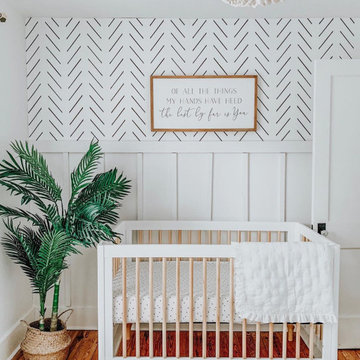
На фото: маленькая комната для малыша в стиле ретро с белыми стенами, паркетным полом среднего тона и коричневым полом для на участке и в саду, мальчика с
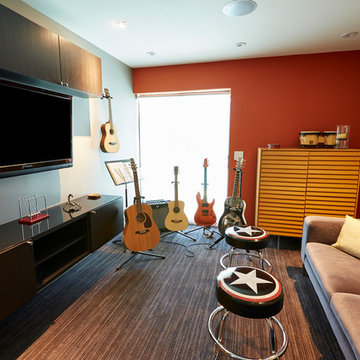
Music room with sound rated wall assembly makes the perfect place for any young rock star to practice.
Steve Craft Photography
Идея дизайна: маленькая нейтральная детская с игровой в стиле ретро с ковровым покрытием и разноцветными стенами для на участке и в саду, подростка
Идея дизайна: маленькая нейтральная детская с игровой в стиле ретро с ковровым покрытием и разноцветными стенами для на участке и в саду, подростка
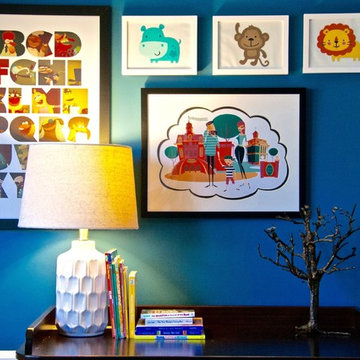
A bold hue of blue sets the tone for a bright, minimal nursery in transition to a bedroom.
Идея дизайна: маленькая комната для малыша в стиле ретро с синими стенами и паркетным полом среднего тона для на участке и в саду, мальчика
Идея дизайна: маленькая комната для малыша в стиле ретро с синими стенами и паркетным полом среднего тона для на участке и в саду, мальчика
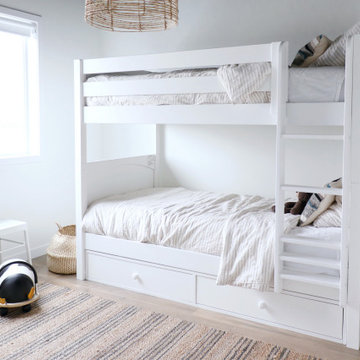
This Maxtrix classic low bunk bed sleeps two comfortably in one bedroom while conserving space. Two twin beds stacked to form one solid unit using patented Rock Lock system. Super sturdy and strong/stable. Choose from space-saving straight ladder or extra-safe angle ladder. Ad on a trundle or storage, while conserving the space. www.maxtrixkids.com
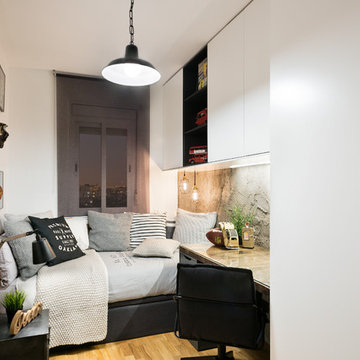
Источник вдохновения для домашнего уюта: маленькая детская в стиле ретро с спальным местом, белыми стенами и паркетным полом среднего тона для на участке и в саду, подростка, мальчика
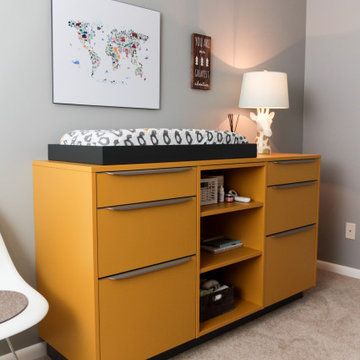
midcentury-inspired dresser with drawers and open shelving, changing module that can be converted later into a regular dresser unit
На фото: маленькая нейтральная комната для малыша в стиле ретро с серыми стенами, ковровым покрытием и бежевым полом для на участке и в саду с
На фото: маленькая нейтральная комната для малыша в стиле ретро с серыми стенами, ковровым покрытием и бежевым полом для на участке и в саду с
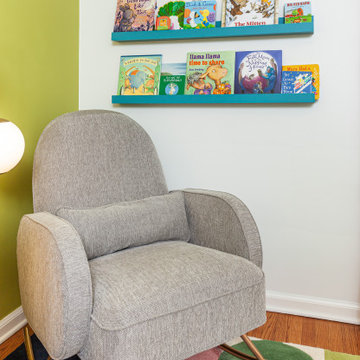
На фото: маленькая комната для малыша в стиле ретро с зелеными стенами, паркетным полом среднего тона и разноцветным полом для на участке и в саду, девочки
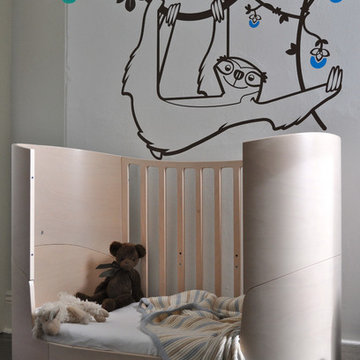
The nursery of this compact Victorian terrace with the amazing Oleander cot which converts into a baby bed.
Идея дизайна: маленькая комната для малыша в стиле ретро с белыми стенами и темным паркетным полом для на участке и в саду, мальчика
Идея дизайна: маленькая комната для малыша в стиле ретро с белыми стенами и темным паркетным полом для на участке и в саду, мальчика
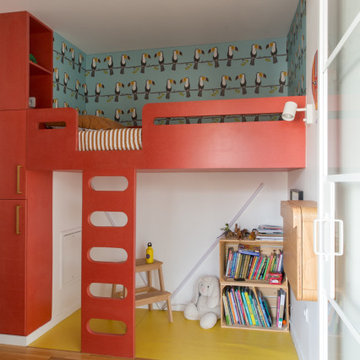
Идея дизайна: маленькая нейтральная детская в стиле ретро с спальным местом, белыми стенами, полом из линолеума, желтым полом и обоями на стенах для на участке и в саду, ребенка от 4 до 10 лет
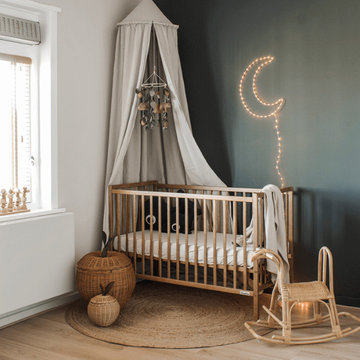
Источник вдохновения для домашнего уюта: маленькая комната для малыша в стиле ретро с зелеными стенами и светлым паркетным полом для на участке и в саду, мальчика
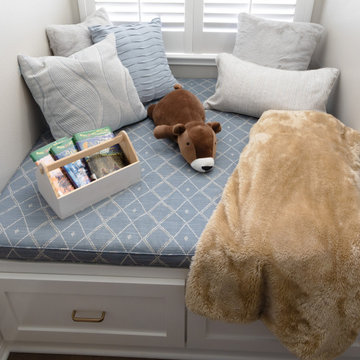
This remodel in the Sugar Land, TX, Sweetwater area was done for a client relocating from California—a Modern refresh to a 30-year-old home they purchased to suit their family’s needs, and we redesigned it to make them feel at home. Reading Nook
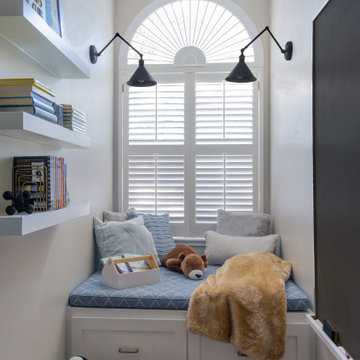
This remodel in the Sugar Land, TX, Sweetwater area was done for a client relocating from California—a Modern refresh to a 30-year-old home they purchased to suit their family’s needs, and we redesigned it to make them feel at home. Reading Nook
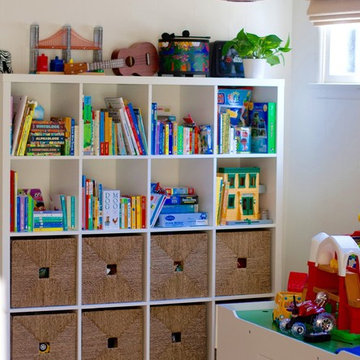
Storage solutions for children's toys that are still stylish, and fit with the modern aesthetic of the home.
Идея дизайна: маленькая нейтральная детская с игровой в стиле ретро с белыми стенами и паркетным полом среднего тона для на участке и в саду, ребенка от 1 до 3 лет
Идея дизайна: маленькая нейтральная детская с игровой в стиле ретро с белыми стенами и паркетным полом среднего тона для на участке и в саду, ребенка от 1 до 3 лет

Winner of the 2018 Tour of Homes Best Remodel, this whole house re-design of a 1963 Bennet & Johnson mid-century raised ranch home is a beautiful example of the magic we can weave through the application of more sustainable modern design principles to existing spaces.
We worked closely with our client on extensive updates to create a modernized MCM gem.
Extensive alterations include:
- a completely redesigned floor plan to promote a more intuitive flow throughout
- vaulted the ceilings over the great room to create an amazing entrance and feeling of inspired openness
- redesigned entry and driveway to be more inviting and welcoming as well as to experientially set the mid-century modern stage
- the removal of a visually disruptive load bearing central wall and chimney system that formerly partitioned the homes’ entry, dining, kitchen and living rooms from each other
- added clerestory windows above the new kitchen to accentuate the new vaulted ceiling line and create a greater visual continuation of indoor to outdoor space
- drastically increased the access to natural light by increasing window sizes and opening up the floor plan
- placed natural wood elements throughout to provide a calming palette and cohesive Pacific Northwest feel
- incorporated Universal Design principles to make the home Aging In Place ready with wide hallways and accessible spaces, including single-floor living if needed
- moved and completely redesigned the stairway to work for the home’s occupants and be a part of the cohesive design aesthetic
- mixed custom tile layouts with more traditional tiling to create fun and playful visual experiences
- custom designed and sourced MCM specific elements such as the entry screen, cabinetry and lighting
- development of the downstairs for potential future use by an assisted living caretaker
- energy efficiency upgrades seamlessly woven in with much improved insulation, ductless mini splits and solar gain
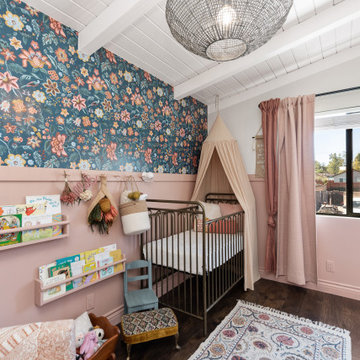
На фото: маленькая детская в стиле ретро с спальным местом, разноцветными стенами, паркетным полом среднего тона, коричневым полом и потолком из вагонки для на участке и в саду, ребенка от 1 до 3 лет, девочки с
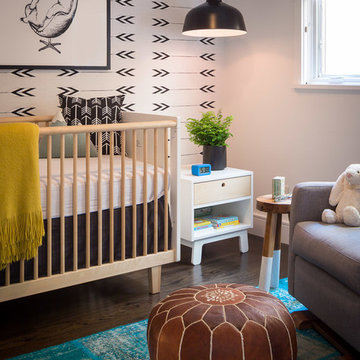
First home, savvy art owners, decided to hire RBD to design their recently purchased two story, four bedroom, midcentury Diamond Heights home to merge their new parenthood and love for entertaining lifestyles. Hired two months prior to the arrival of their baby boy, RBD was successful in installing the nursery just in time. The home required little architectural spatial reconfiguration given the previous owner was an architect, allowing RBD to focus mainly on furniture, fixtures and accessories while updating only a few finishes. New paint grade paneling added a needed midcentury texture to the entry, while an existing site for sore eyes radiator, received a new walnut cover creating a built-in mid-century custom headboard for the guest room, perfect for large art and plant decoration. RBD successfully paired furniture and art selections to connect the existing material finishes by keeping fabrics neutral and complimentary to the existing finishes. The backyard, an SF rare oasis, showcases a hanging chair and custom outdoor floor cushions for easy lounging, while a stylish midcentury heated bench allows easy outdoor entertaining in the SF climate.
Photography Credit: Scott Hargis Photography
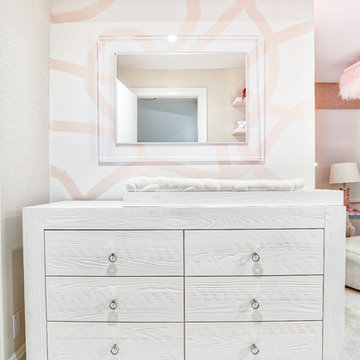
The robust form of Ventianni design, generous surfaces and right angles is soften by the addition of acrylic handles. A changing station to dream of. The wall pattern continues throughout the room and complements the white shades for a happy and bright space.
Маленькая детская комната в стиле ретро для на участке и в саду – фото дизайна интерьера
1

