Стиль Лофт – синие квартиры и дома

Пример оригинального дизайна: угловая кухня-гостиная среднего размера в стиле лофт с врезной мойкой, синими фасадами, столешницей из ламината, синим фартуком, фартуком из керамической плитки, черной техникой, темным паркетным полом, коричневым полом, черной столешницей, многоуровневым потолком, акцентной стеной и плоскими фасадами без острова

Basement Media Room
Пример оригинального дизайна: подземный подвал в стиле лофт с белыми стенами и белым полом
Пример оригинального дизайна: подземный подвал в стиле лофт с белыми стенами и белым полом

Источник вдохновения для домашнего уюта: большая параллельная кухня-гостиная в стиле лофт с двойной мойкой, фасадами в стиле шейкер, серыми фасадами, мраморной столешницей, черной техникой, паркетным полом среднего тона и островом

Свежая идея для дизайна: подземный подвал среднего размера в стиле лофт с домашним кинотеатром, белыми стенами, полом из ламината, стандартным камином, фасадом камина из дерева, коричневым полом и балками на потолке - отличное фото интерьера

The "Dream of the '90s" was alive in this industrial loft condo before Neil Kelly Portland Design Consultant Erika Altenhofen got her hands on it. No new roof penetrations could be made, so we were tasked with updating the current footprint. Erika filled the niche with much needed storage provisions, like a shelf and cabinet. The shower tile will replaced with stunning blue "Billie Ombre" tile by Artistic Tile. An impressive marble slab was laid on a fresh navy blue vanity, white oval mirrors and fitting industrial sconce lighting rounds out the remodeled space.
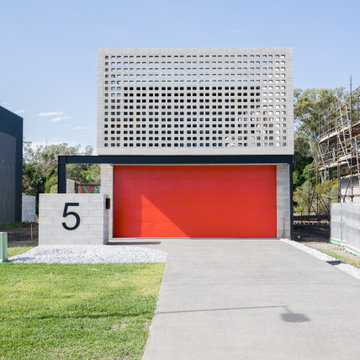
Стильный дизайн: маленький дом в стиле лофт для на участке и в саду - последний тренд

In this project, Rochman Design Build converted an unfinished basement of a new Ann Arbor home into a stunning home pub and entertaining area, with commercial grade space for the owners' craft brewing passion. The feel is that of a speakeasy as a dark and hidden gem found in prohibition time. The materials include charcoal stained concrete floor, an arched wall veneered with red brick, and an exposed ceiling structure painted black. Bright copper is used as the sparkling gem with a pressed-tin-type ceiling over the bar area, which seats 10, copper bar top and concrete counters. Old style light fixtures with bare Edison bulbs, well placed LED accent lights under the bar top, thick shelves, steel supports and copper rivet connections accent the feel of the 6 active taps old-style pub. Meanwhile, the brewing room is splendidly modern with large scale brewing equipment, commercial ventilation hood, wash down facilities and specialty equipment. A large window allows a full view into the brewing room from the pub sitting area. In addition, the space is large enough to feel cozy enough for 4 around a high-top table or entertain a large gathering of 50. The basement remodel also includes a wine cellar, a guest bathroom and a room that can be used either as guest room or game room, and a storage area.
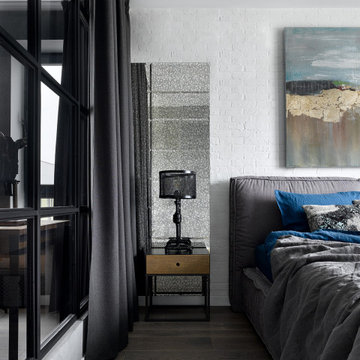
Площадь основной спальни позволила разделить ее на две функциональные зоны! Зона кабинета отделена перегородкой от спальни! Перегородка выполнена из металла со вставками из дымчатого стекла! Такое зонирование позволяет имитировать панорамное остекление и дает ощущение легкости и воздушности!
Спальную зону четко обозначает большая кровать. Она занимает центровое место и является акцентом в окружении торшеров и тумбочек.

Something a little different to our usual style, we injected a little glamour into our handmade Decolane kitchen in Upminster, Essex. When the homeowners purchased this property, the kitchen was the first room they wanted to rip out and renovate, but uncertainty about which style to go for held them back, and it was actually the final room in the home to be completed! As the old saying goes, "The best things in life are worth waiting for..." Our Design Team at Burlanes Chelmsford worked closely with Mr & Mrs Kipping throughout the design process, to ensure that all of their ideas were discussed and considered, and that the most suitable kitchen layout and style was designed and created by us, for the family to love and use for years to come.
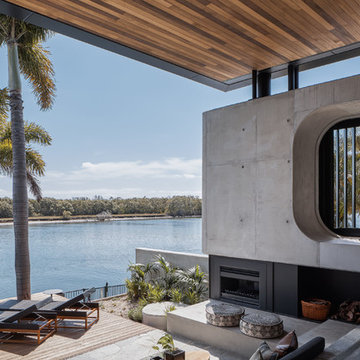
Architecture: Justin Humphrey Architect
Photography: Andy Macpherson
На фото: терраса в стиле лофт
На фото: терраса в стиле лофт
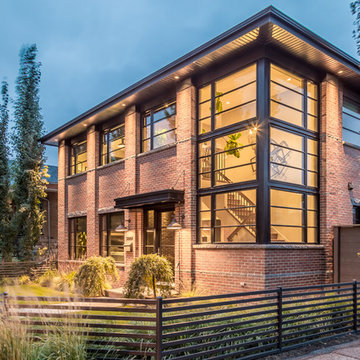
На фото: двухэтажный, кирпичный, коричневый частный загородный дом в стиле лофт с плоской крышей

Пример оригинального дизайна: пергола на террасе на крыше, на крыше в стиле лофт с растениями в контейнерах

Стильный дизайн: терраса на крыше, на крыше в стиле лофт без защиты от солнца - последний тренд
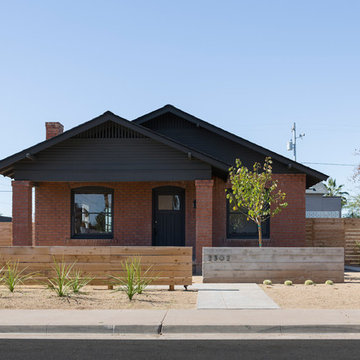
Jason Roehner
Свежая идея для дизайна: одноэтажный дом в стиле лофт - отличное фото интерьера
Свежая идея для дизайна: одноэтажный дом в стиле лофт - отличное фото интерьера
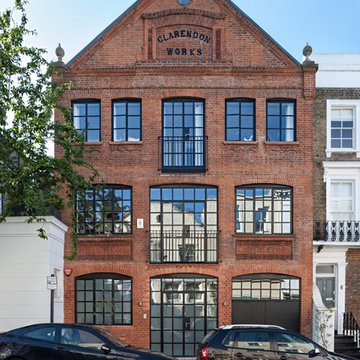
На фото: большой, трехэтажный, кирпичный, красный частный загородный дом в стиле лофт с двускатной крышей
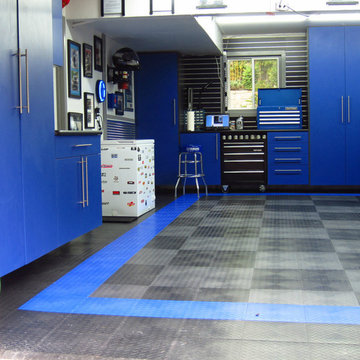
Источник вдохновения для домашнего уюта: пристроенный гараж в стиле лофт для двух машин

A custom millwork piece in the living room was designed to house an entertainment center, work space, and mud room storage for this 1700 square foot loft in Tribeca. Reclaimed gray wood clads the storage and compliments the gray leather desk. Blackened Steel works with the gray material palette at the desk wall and entertainment area. An island with customization for the family dog completes the large, open kitchen. The floors were ebonized to emphasize the raw materials in the space.
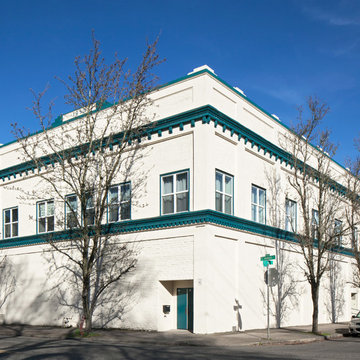
This commercial-to-residential remodel took an abandoned commercial building in southeast Portland and transformed it into an open, light-filled celebration of simplicity. Architect Elizabeth Williams of Pencil Work Studio designed the remodel of the building, which in its hundred-year life had served as nickelodeon, school, place of worship, and dance hall. The loft living space occupies the second floor, while music and rehearsal space occupies the first.
Photos by Sally Painter.

The new basement is the ultimate multi-functional space. A bar, foosball table, dartboard, and glass garage door with direct access to the back provide endless entertainment for guests; a cozy seating area with a whiteboard and pop-up television is perfect for Mike's work training sessions (or relaxing!); and a small playhouse and fun zone offer endless possibilities for the family's son, James.
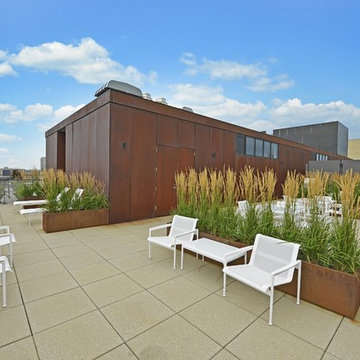
Свежая идея для дизайна: терраса на крыше, на крыше в стиле лофт без защиты от солнца - отличное фото интерьера
Стиль Лофт – синие квартиры и дома
1


















