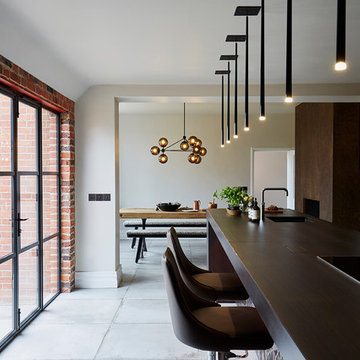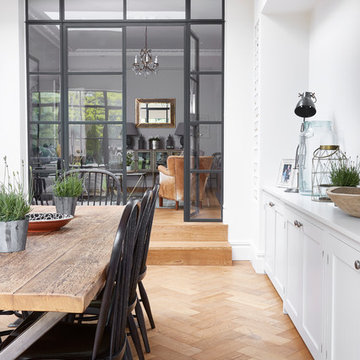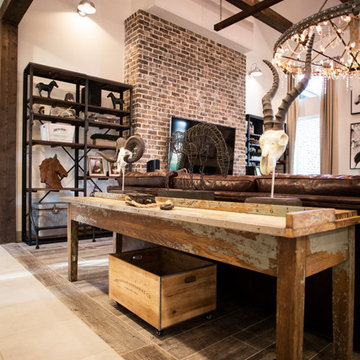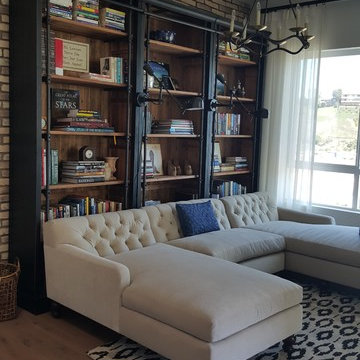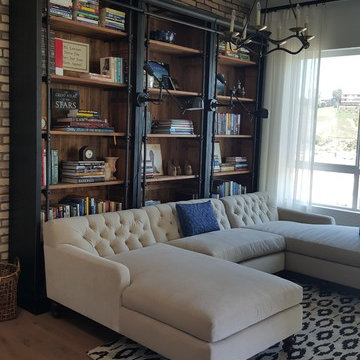Стиль Лофт – квартиры и дома

The Broome Street Loft is a beautiful example of a classic Soho loft conversion. The design highlights its historic architecture of the space while integrating modern elements. The 14-foot-high tin ceiling, metal Corinthian columns and iconic brick wall are contrasted with clean lines and modern profiles, creating a captivating dialogue between the old and the new.
The plan was completely revised: the bedroom was shifted to the side area to combine the living room and kitchen spaces into a larger, open plan space. The bathroom and laundry also shifted to a more efficient layout, which both widened the main living space and created the opportunity to add a new Powder Room. The high ceilings allowed for the creation of a new storage space above the laundry and bathroom, with a sleek, modern stair to provide access.
The kitchen seamlessly blends modern detailing with a vintage style. An existing recess in the brick wall serves as a focal point for the relocated Kitchen with the addition of custom bronze, steel and glass shelves. The kitchen island anchors the space, and the knife-edge stone countertop and custom metal legs make it feel more like a table than a built-in piece.
The bathroom features the brick wall which runs through the apartment, creating a uniquely Soho experience. The cove lighting throughout creates a bright interior space, and the white and grey tones of the tile provide a neutral counterpoint to the red brick. The space has beautiful stone accents, such as the custom-built tub deck, shower, vanity, and niches.
Photo: David Joseph Photography

Bedroom Decorating ideas.
Rustic meets Urban Chic
Interior designer Rebecca Robeson, mixed the glamour of luxury fabrics, furry rugs, brushed brass and polished nickel, clear walnut… both stained and painted... alongside rustic barn wood, clear oak and concrete with exposed ductwork, to come up with this dreamy, yet dramatic, urban loft style Bedroom.
Three whimsical "Bertjan Pot" pendant lights, suspend above the bed and nightstands creating a spectacular effect against the reclaimed barn wood wall.
At the foot of the bed, two comfortable upholstered chairs (Four-Hands) and a fabulous Italian leather pouf ottoman, sit quietly on an oversized bamboo silk and sheepskin rug. Rebecca adds coziness and personality with 2 oval mirrors directly above the custom-made nightstands.
Adjacent the bed wall, another opportunity to add texture to the 13-foot-tall room with barn wood, serving as its backdrop to a large 108” custom made dresser and 72” flat screen television.
Collected and gathered bedding and accessories make this a cozy and personal resting place for our homeowner.
In this Bedroom, all furniture pieces and window treatments are custom designs by Interior Designer Rebecca Robeson made specifically for this project.
Contractor installed barn wood, Earthwood Custom Remodeling, Inc.
Black Whale Lighting
Photos by Ryan Garvin Photography

INT2 architecture
Свежая идея для дизайна: маленькая прямая кухня-гостиная в стиле лофт с открытыми фасадами, фасадами из нержавеющей стали, столешницей из нержавеющей стали, техникой из нержавеющей стали, деревянным полом, белым полом, накладной мойкой, серой столешницей и черным фартуком без острова для на участке и в саду - отличное фото интерьера
Свежая идея для дизайна: маленькая прямая кухня-гостиная в стиле лофт с открытыми фасадами, фасадами из нержавеющей стали, столешницей из нержавеющей стали, техникой из нержавеющей стали, деревянным полом, белым полом, накладной мойкой, серой столешницей и черным фартуком без острова для на участке и в саду - отличное фото интерьера
Find the right local pro for your project

Plate 3
Пример оригинального дизайна: маленькая прямая кухня в стиле лофт с обеденным столом, врезной мойкой, плоскими фасадами, столешницей из кварцевого агломерата, белым фартуком, фартуком из плитки кабанчик, техникой из нержавеющей стали, паркетным полом среднего тона, коричневым полом и синими фасадами без острова для на участке и в саду
Пример оригинального дизайна: маленькая прямая кухня в стиле лофт с обеденным столом, врезной мойкой, плоскими фасадами, столешницей из кварцевого агломерата, белым фартуком, фартуком из плитки кабанчик, техникой из нержавеющей стали, паркетным полом среднего тона, коричневым полом и синими фасадами без острова для на участке и в саду

In the master suite, custom side tables made of vintage card catalogs flank a dark gray and blue bookcase laid out in a herringbone pattern that takes up the entire wall behind the upholstered headboard.
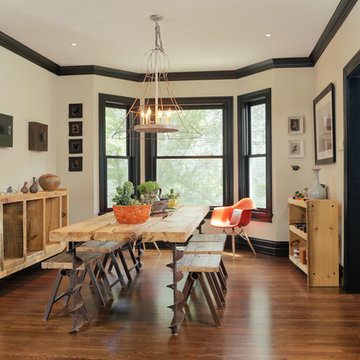
Brett Mountain
Стильный дизайн: столовая в стиле лофт с бежевыми стенами и темным паркетным полом - последний тренд
Стильный дизайн: столовая в стиле лофт с бежевыми стенами и темным паркетным полом - последний тренд
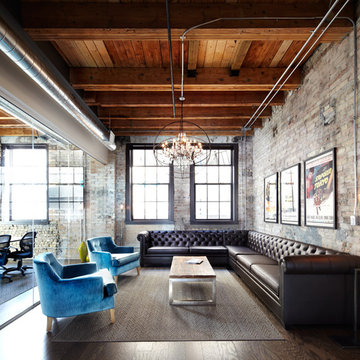
Источник вдохновения для домашнего уюта: большая гостиная комната в стиле лофт с темным паркетным полом

In some ways, this room is so inviting it makes you think OMG I want to be in that room, and at the same time, it seems so perfect you almost don’t want to disturb it. So is this room for show or for function? “It’s both,” MaRae Simone says. Even though it’s so beautiful, sexy and perfect, it’s still designed to be livable and functional. The sofa comes with an extra dose of comfort. You’ll also notice from this room that MaRae loves to layer. Put rugs on top of rugs. Throws on top of throws. “I love the layering effect,” MaRae says.
MaRae Simone Interiors, Marc Mauldin Photography
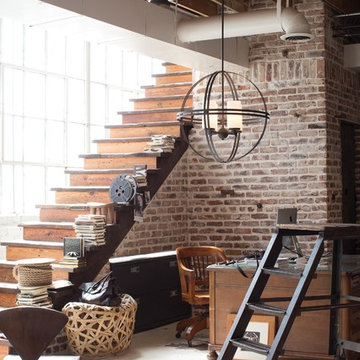
Идея дизайна: большая домашняя мастерская в стиле лофт с бетонным полом и отдельно стоящим рабочим столом без камина
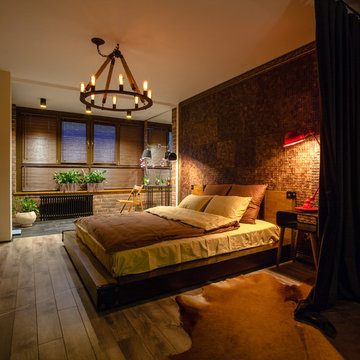
Интерьер спальни
Свежая идея для дизайна: спальня среднего размера на антресоли в стиле лофт с разноцветными стенами и паркетным полом среднего тона без камина - отличное фото интерьера
Свежая идея для дизайна: спальня среднего размера на антресоли в стиле лофт с разноцветными стенами и паркетным полом среднего тона без камина - отличное фото интерьера
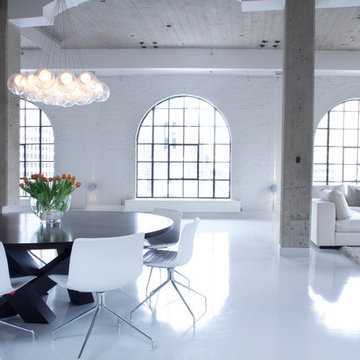
Esther Hershcovich © 2013 Houzz
Пример оригинального дизайна: огромная гостиная комната в стиле лофт с белыми стенами и белым полом
Пример оригинального дизайна: огромная гостиная комната в стиле лофт с белыми стенами и белым полом
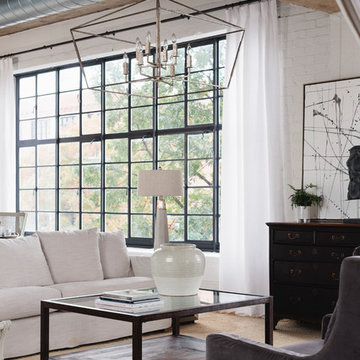
Пример оригинального дизайна: гостиная комната в стиле лофт с белыми стенами и бежевым полом
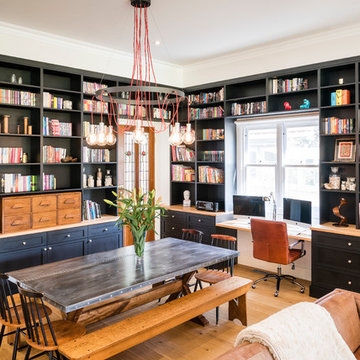
A library-wrapped dining room. Clever incorporation of a desk with a view.
Photography Tim Turner
Стильный дизайн: большая гостиная-столовая в стиле лофт с белыми стенами, светлым паркетным полом и коричневым полом без камина - последний тренд
Стильный дизайн: большая гостиная-столовая в стиле лофт с белыми стенами, светлым паркетным полом и коричневым полом без камина - последний тренд
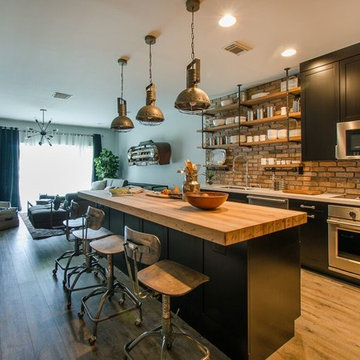
John Lennon
На фото: маленькая кухня в стиле лофт с двойной мойкой, фасадами в стиле шейкер, черными фасадами, столешницей из кварцевого агломерата, фартуком из терракотовой плитки, техникой из нержавеющей стали, полом из винила и островом для на участке и в саду с
На фото: маленькая кухня в стиле лофт с двойной мойкой, фасадами в стиле шейкер, черными фасадами, столешницей из кварцевого агломерата, фартуком из терракотовой плитки, техникой из нержавеющей стали, полом из винила и островом для на участке и в саду с
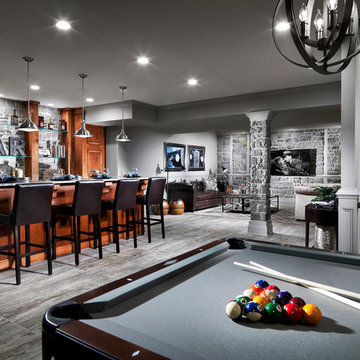
Eric Lucero
Стильный дизайн: огромный подвал в стиле лофт с серыми стенами и паркетным полом среднего тона - последний тренд
Стильный дизайн: огромный подвал в стиле лофт с серыми стенами и паркетным полом среднего тона - последний тренд
Стиль Лофт – квартиры и дома
1



















