Стиль Лофт – квартиры и дома

Свежая идея для дизайна: ванная комната в стиле лофт с раздельным унитазом, темным паркетным полом и подвесной раковиной - отличное фото интерьера

Gut renovation of 1880's townhouse. New vertical circulation and dramatic rooftop skylight bring light deep in to the middle of the house. A new stair to roof and roof deck complete the light-filled vertical volume. Programmatically, the house was flipped: private spaces and bedrooms are on lower floors, and the open plan Living Room, Dining Room, and Kitchen is located on the 3rd floor to take advantage of the high ceiling and beautiful views. A new oversized front window on 3rd floor provides stunning views across New York Harbor to Lower Manhattan.
The renovation also included many sustainable and resilient features, such as the mechanical systems were moved to the roof, radiant floor heating, triple glazed windows, reclaimed timber framing, and lots of daylighting.
All photos: Lesley Unruh http://www.unruhphoto.com/

J. Asnes
Свежая идея для дизайна: параллельная кухня в стиле лофт с столешницей из бетона, техникой из нержавеющей стали, двойной мойкой, плоскими фасадами и белыми фасадами - отличное фото интерьера
Свежая идея для дизайна: параллельная кухня в стиле лофт с столешницей из бетона, техникой из нержавеющей стали, двойной мойкой, плоскими фасадами и белыми фасадами - отличное фото интерьера

Proyecto realizado por The Room Studio
Fotografías: Mauricio Fuertes
Стильный дизайн: домашний бар среднего размера в стиле лофт с бетонным полом, серым полом, барной стойкой, фартуком из кирпича и коричневой столешницей - последний тренд
Стильный дизайн: домашний бар среднего размера в стиле лофт с бетонным полом, серым полом, барной стойкой, фартуком из кирпича и коричневой столешницей - последний тренд
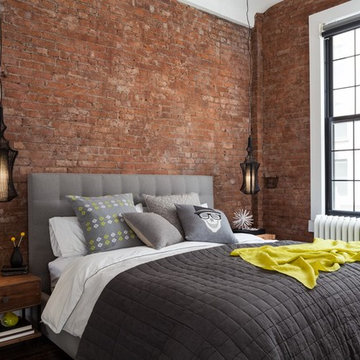
We removed the plaster throughout the apartment to expose the beautiful brick underneath. This enhanced the industrial loft feel and showcased its' character. Photos: Seth Caplan
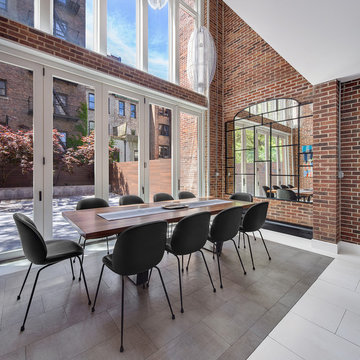
Стильный дизайн: гостиная-столовая в стиле лофт с красными стенами и серым полом без камина - последний тренд
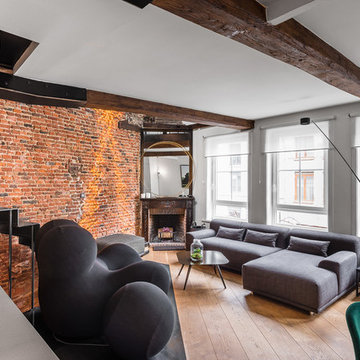
Свежая идея для дизайна: открытая гостиная комната:: освещение в стиле лофт с белыми стенами, паркетным полом среднего тона, угловым камином и коричневым полом - отличное фото интерьера
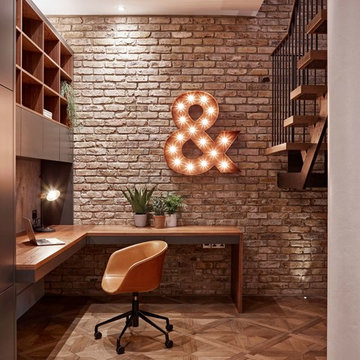
Either a classic or an industrial interior design, this panel will suit it perfectly. Bespoke designed and handfinished in our workshop this panel can be any particular size or finish type.
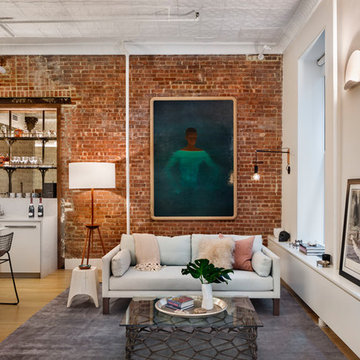
На фото: открытая гостиная комната в стиле лофт с белыми стенами и светлым паркетным полом без камина с

Located in a historic building once used as a warehouse. The 12,000 square foot residential conversion is designed to support the historical with the modern. The living areas and roof fabrication were intended to allow for a seamless shift between indoor and outdoor. The exterior view opens for a grand scene over the Mississippi River and the Memphis skyline. The primary objective of the plan was to unite the different spaces in a meaningful way; from the custom designed lower level wine room, to the entry foyer, to the two-story library and mezzanine. These elements are orchestrated around a bright white central atrium and staircase, an ideal backdrop to the client’s evolving art collection.
Greg Boudouin, Interiors
Alyssa Rosenheck: Photos
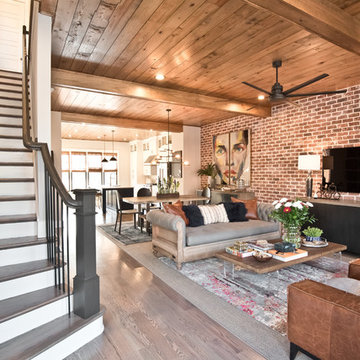
На фото: открытая гостиная комната в стиле лофт с красными стенами, светлым паркетным полом, телевизором на стене и бежевым полом с
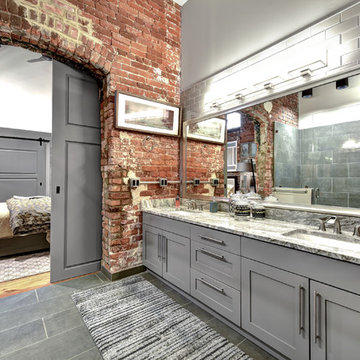
URBAN LOFT
Location | Columbia, South Carolina
Style | industrial
Photographer | William Quarles
Architect | Scott Garbin
На фото: главная ванная комната в стиле лофт с фасадами в стиле шейкер, серыми фасадами, серыми стенами, врезной раковиной, серым полом и разноцветной столешницей
На фото: главная ванная комната в стиле лофт с фасадами в стиле шейкер, серыми фасадами, серыми стенами, врезной раковиной, серым полом и разноцветной столешницей

Источник вдохновения для домашнего уюта: большой прямой домашний бар в стиле лофт с барной стойкой, открытыми фасадами, фартуком из кирпича, бетонным полом, серым полом, фасадами цвета дерева среднего тона и гранитной столешницей
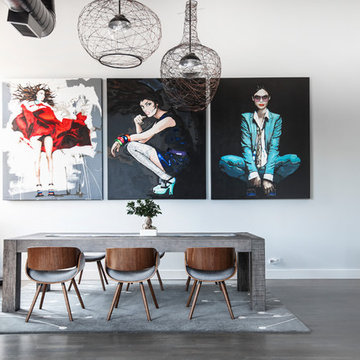
Пример оригинального дизайна: гостиная-столовая в стиле лофт с белыми стенами, темным паркетным полом и коричневым полом
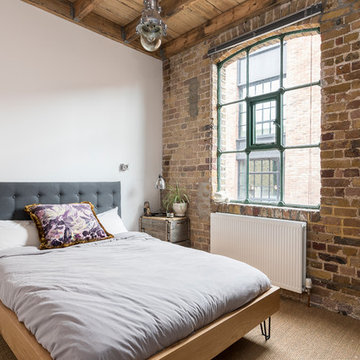
Brick wall bedroom
На фото: гостевая спальня среднего размера, (комната для гостей) в стиле лофт с ковровым покрытием, бежевым полом и белыми стенами
На фото: гостевая спальня среднего размера, (комната для гостей) в стиле лофт с ковровым покрытием, бежевым полом и белыми стенами
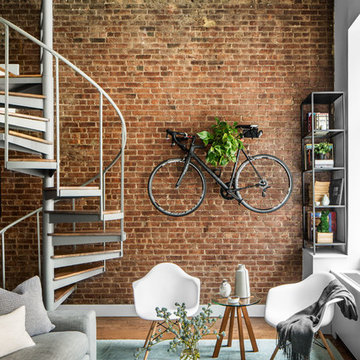
Photos by Sean Litchfield for Homepolish
Идея дизайна: гостиная комната в стиле лофт с с книжными шкафами и полками и красными стенами
Идея дизайна: гостиная комната в стиле лофт с с книжными шкафами и полками и красными стенами

Black steel railings pop against exposed brick walls. Exposed wood beams with recessed lighting and exposed ducts create an industrial-chic living space.
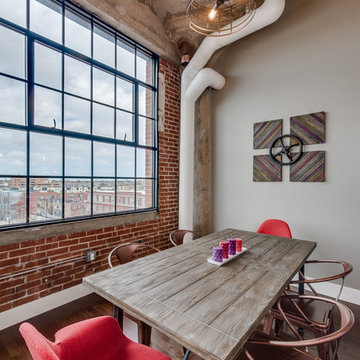
На фото: гостиная-столовая среднего размера в стиле лофт с бежевыми стенами, темным паркетным полом и коричневым полом без камина с
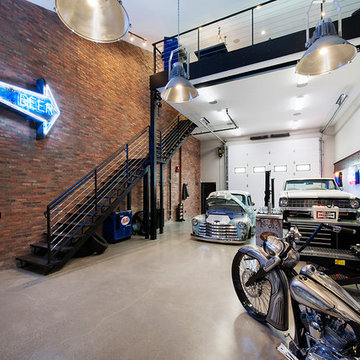
Свежая идея для дизайна: огромный гараж в стиле лофт с мастерской для трех машин - отличное фото интерьера

The kitchen isn't the only room worthy of delicious design... and so when these clients saw THEIR personal style come to life in the kitchen, they decided to go all in and put the Maine Coast construction team in charge of building out their vision for the home in its entirety. Talent at its best -- with tastes of this client, we simply had the privilege of doing the easy part -- building their dream home!
Стиль Лофт – квартиры и дома
1


















