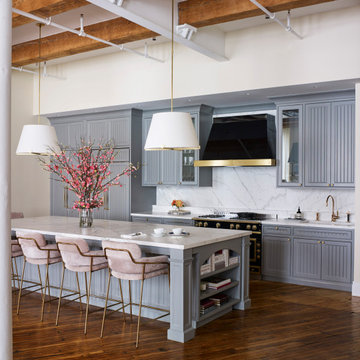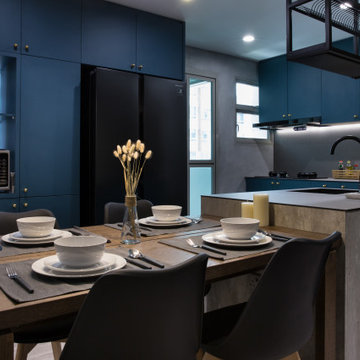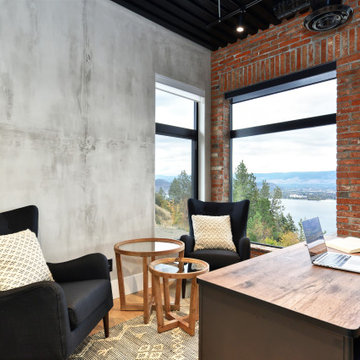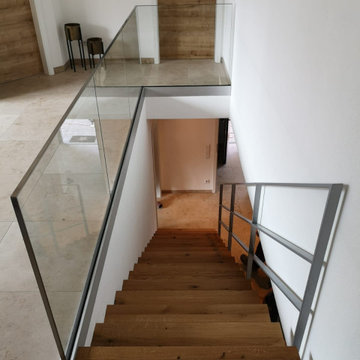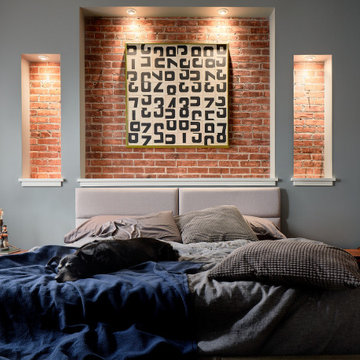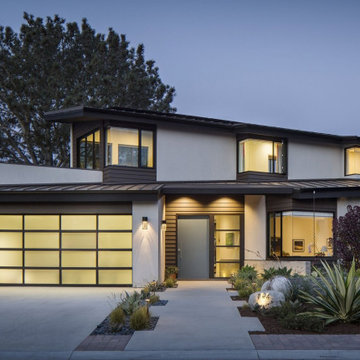Стиль Лофт – квартиры и дома

Идея дизайна: параллельная кухня среднего размера в стиле лофт с обеденным столом, врезной мойкой, плоскими фасадами, черными фасадами, столешницей из талькохлорита, черным фартуком, фартуком из каменной плиты, техникой под мебельный фасад, бетонным полом, островом, серым полом и черной столешницей
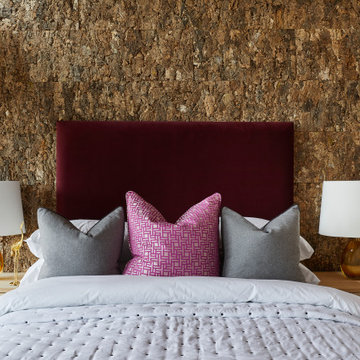
East London, textured wall, urban style
Стильный дизайн: гостевая спальня (комната для гостей) в стиле лофт с коричневыми стенами - последний тренд
Стильный дизайн: гостевая спальня (комната для гостей) в стиле лофт с коричневыми стенами - последний тренд
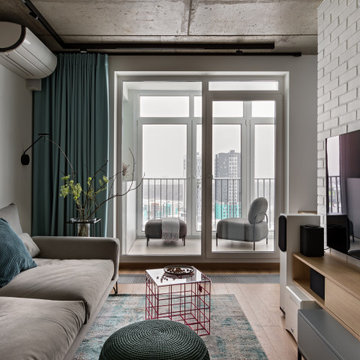
Источник вдохновения для домашнего уюта: маленькая изолированная, серо-белая гостиная комната в стиле лофт с белыми стенами, паркетным полом среднего тона, телевизором на стене и коричневым полом без камина для на участке и в саду
Find the right local pro for your project
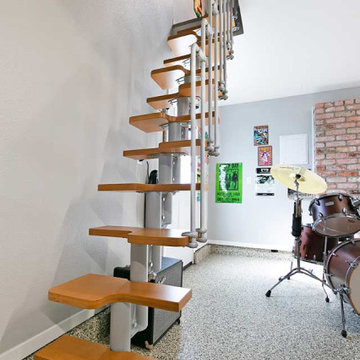
New stairs offer easy access to the second floor attic.
На фото: пристроенный гараж среднего размера в стиле лофт с мастерской с
На фото: пристроенный гараж среднего размера в стиле лофт с мастерской с

We are excited to share the grand reveal of this fantastic home gym remodel we recently completed. What started as an unfinished basement transformed into a state-of-the-art home gym featuring stunning design elements including hickory wood accents, dramatic charcoal and gold wallpaper, and exposed black ceilings. With all the equipment needed to create a commercial gym experience at home, we added a punching column, rubber flooring, dimmable LED lighting, a ceiling fan, and infrared sauna to relax in after the workout!
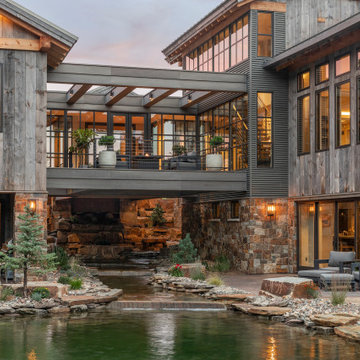
Built into the hillside, this industrial ranch sprawls across the site, taking advantage of views of the landscape. A metal structure ties together multiple ranch buildings with a modern, sleek interior that serves as a gallery for the owners collected works of art. A welcoming, airy bridge is located at the main entrance, and spans a unique water feature flowing beneath into a private trout pond below, where the owner can fly fish directly from the man-cave!

Детская младшего ребёнка изначально планировалась как зал для йоги. В ходе работы над проектом появился второй ребёнок и эту комнату было решено отдать ему.
Комната представляет из себя чистое пространство с белыми стенами, акцентами из небольшого количества ярких цветов и исторического кирпича.
На потолке располагается округлый короб с иягкой скрытой подсветкой.
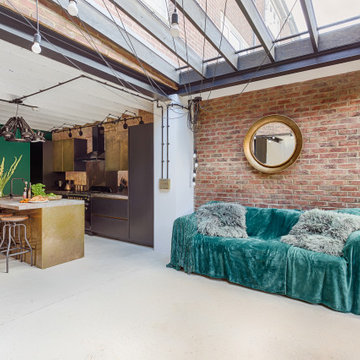
With exposed bricks, concrete floors and ceilings, the loft styling of this luxury kitchen was enhanced with an antique-treated brass island and wall units combined with black ultra-matt laminate doors.
Finishing touches such as brass inlays for the integrated handles, industrial style Dekton worktops, antique light switches and Crittall doors complete this stunning look.
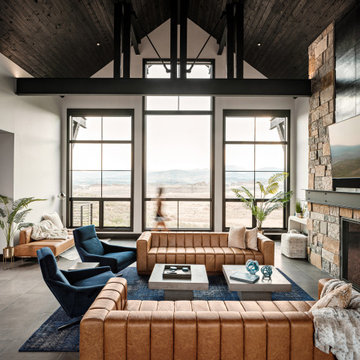
Built by Brannen Homes. Home located in Loveland, Colorado.
Идея дизайна: гостиная комната в стиле лофт
Идея дизайна: гостиная комната в стиле лофт
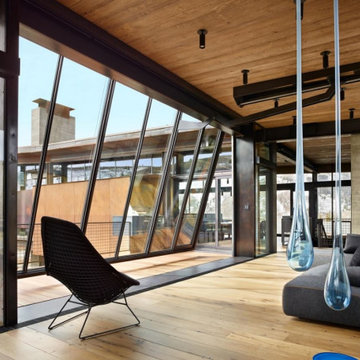
Tilt Up steel window wall - for when you don't want to slide or fold. Designed by Olson Kundig, built by DowBuilt, gizmo by Phil Turner. The window is approx. 18' x 10'.

The homeowners had a very specific vision for their large daylight basement. To begin, Neil Kelly's team, led by Portland Design Consultant Fabian Genovesi, took down numerous walls to completely open up the space, including the ceilings, and removed carpet to expose the concrete flooring. The concrete flooring was repaired, resurfaced and sealed with cracks in tact for authenticity. Beams and ductwork were left exposed, yet refined, with additional piping to conceal electrical and gas lines. Century-old reclaimed brick was hand-picked by the homeowner for the east interior wall, encasing stained glass windows which were are also reclaimed and more than 100 years old. Aluminum bar-top seating areas in two spaces. A media center with custom cabinetry and pistons repurposed as cabinet pulls. And the star of the show, a full 4-seat wet bar with custom glass shelving, more custom cabinetry, and an integrated television-- one of 3 TVs in the space. The new one-of-a-kind basement has room for a professional 10-person poker table, pool table, 14' shuffleboard table, and plush seating.
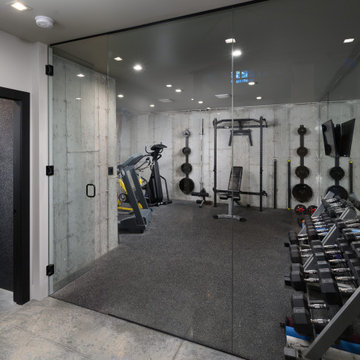
Пример оригинального дизайна: универсальный домашний тренажерный зал в стиле лофт с серыми стенами, ковровым покрытием и серым полом
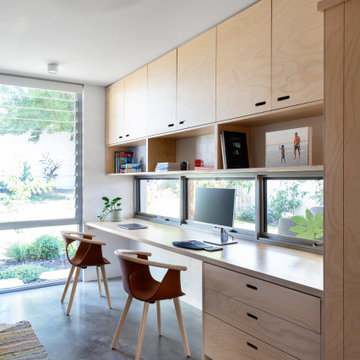
Идея дизайна: кабинет в стиле лофт с белыми стенами, бетонным полом, встроенным рабочим столом и серым полом
Стиль Лофт – квартиры и дома
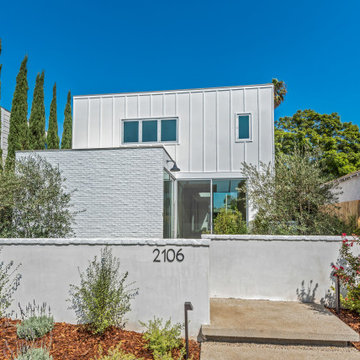
Идея дизайна: двухэтажный, белый частный загородный дом в стиле лофт с плоской крышей
8



















