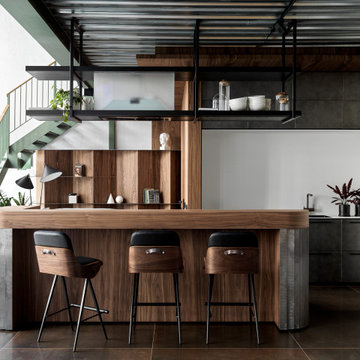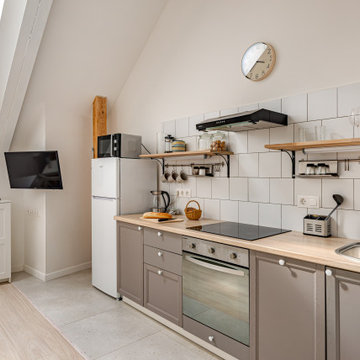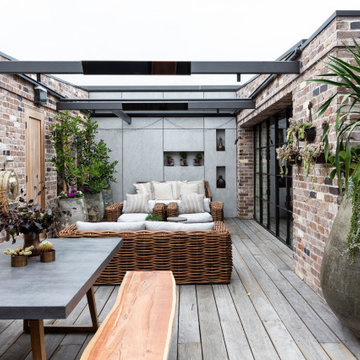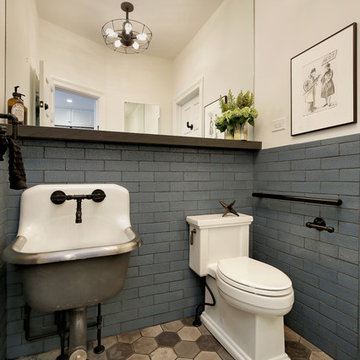Стиль Лофт – бежевые квартиры и дома

Свежая идея для дизайна: открытая гостиная комната в стиле лофт с серыми стенами и бежевым полом - отличное фото интерьера

Свежая идея для дизайна: ванная комната в стиле лофт с раздельным унитазом, темным паркетным полом и подвесной раковиной - отличное фото интерьера

StudioBell
Свежая идея для дизайна: параллельная кухня в стиле лофт с с полувстраиваемой мойкой (с передним бортиком), плоскими фасадами, черными фасадами, черным фартуком, темным паркетным полом, коричневым полом и черной столешницей без острова - отличное фото интерьера
Свежая идея для дизайна: параллельная кухня в стиле лофт с с полувстраиваемой мойкой (с передним бортиком), плоскими фасадами, черными фасадами, черным фартуком, темным паркетным полом, коричневым полом и черной столешницей без острова - отличное фото интерьера

Located in the heart of Victoria Park neighborhood in Fort Lauderdale, FL, this kitchen is a play between clean, transitional shaker style with the edginess of a city loft. There is a crispness brought by the White Painted cabinets and warmth brought through the addition of Natural Walnut highlights. The grey concrete floors and subway-tile clad hood and back-splash ease more industrial elements into the design. The beautiful walnut trim woodwork, striking navy blue island and sleek waterfall counter-top live in harmony with the commanding presence of professional cooking appliances.
The warm and storied character of this kitchen is further reinforced by the use of unique floating shelves, which serve as display areas for treasured objects to bring a layer of history and personality to the Kitchen. It is not just a place for cooking, but a place for living, entertaining and loving.
Photo by: Matthew Horton

This custom home built above an existing commercial building was designed to be an urban loft. The firewood neatly stacked inside the custom blue steel metal shelves becomes a design element of the fireplace. Photo by Lincoln Barber

This is the model unit for modern live-work lofts. The loft features 23 foot high ceilings, a spiral staircase, and an open bedroom mezzanine.
Стильный дизайн: парадная, изолированная гостиная комната среднего размера:: освещение в стиле лофт с серыми стенами, бетонным полом, стандартным камином, серым полом, фасадом камина из металла и ковром на полу без телевизора - последний тренд
Стильный дизайн: парадная, изолированная гостиная комната среднего размера:: освещение в стиле лофт с серыми стенами, бетонным полом, стандартным камином, серым полом, фасадом камина из металла и ковром на полу без телевизора - последний тренд

We took a small damp basement bathroom and flooded it with light. The client did not want a full wall of tile so we used teak to create a focal point for the mirror and sink. It brings warmth to the space.

Идея дизайна: маленькая спальня в стиле лофт с белыми стенами, бетонным полом, серым полом и сводчатым потолком для на участке и в саду

Источник вдохновения для домашнего уюта: большая открытая гостиная комната в стиле лофт с коричневыми стенами, стандартным камином, фасадом камина из кирпича, серым полом и кирпичными стенами

Пример оригинального дизайна: ванная комната среднего размера в стиле лофт с фасадами в стиле шейкер, черными фасадами, унитазом-моноблоком, бежевой плиткой, керамогранитной плиткой, серыми стенами, полом из керамогранита, врезной раковиной, столешницей из искусственного кварца, разноцветным полом, душем с распашными дверями и бежевой столешницей

Proyecto realizado por The Room Studio
Fotografías: Mauricio Fuertes
Стильный дизайн: домашний бар среднего размера в стиле лофт с бетонным полом, серым полом, барной стойкой, фартуком из кирпича и коричневой столешницей - последний тренд
Стильный дизайн: домашний бар среднего размера в стиле лофт с бетонным полом, серым полом, барной стойкой, фартуком из кирпича и коричневой столешницей - последний тренд

Dan Settle Photography
Идея дизайна: главная ванная комната в стиле лофт с бетонным полом, столешницей из бетона, серой столешницей, плоскими фасадами, серыми фасадами, душем без бортиков, коричневыми стенами, монолитной раковиной, серым полом и открытым душем
Идея дизайна: главная ванная комната в стиле лофт с бетонным полом, столешницей из бетона, серой столешницей, плоскими фасадами, серыми фасадами, душем без бортиков, коричневыми стенами, монолитной раковиной, серым полом и открытым душем

New flooring and paint open the living room to pops of orange.
На фото: открытая гостиная комната среднего размера в стиле лофт с темным паркетным полом, серым полом, музыкальной комнатой, бежевыми стенами, стандартным камином, фасадом камина из камня и телевизором на стене
На фото: открытая гостиная комната среднего размера в стиле лофт с темным паркетным полом, серым полом, музыкальной комнатой, бежевыми стенами, стандартным камином, фасадом камина из камня и телевизором на стене

Who lives there: Asha Mevlana and her Havanese dog named Bali
Location: Fayetteville, Arkansas
Size: Main house (400 sq ft), Trailer (160 sq ft.), 1 loft bedroom, 1 bath
What sets your home apart: The home was designed specifically for my lifestyle.
My inspiration: After reading the book, "The Life Changing Magic of Tidying," I got inspired to just live with things that bring me joy which meant scaling down on everything and getting rid of most of my possessions and all of the things that I had accumulated over the years. I also travel quite a bit and wanted to live with just what I needed.
About the house: The L-shaped house consists of two separate structures joined by a deck. The main house (400 sq ft), which rests on a solid foundation, features the kitchen, living room, bathroom and loft bedroom. To make the small area feel more spacious, it was designed with high ceilings, windows and two custom garage doors to let in more light. The L-shape of the deck mirrors the house and allows for the two separate structures to blend seamlessly together. The smaller "amplified" structure (160 sq ft) is built on wheels to allow for touring and transportation. This studio is soundproof using recycled denim, and acts as a recording studio/guest bedroom/practice area. But it doesn't just look like an amp, it actually is one -- just plug in your instrument and sound comes through the front marine speakers onto the expansive deck designed for concerts.
My favorite part of the home is the large kitchen and the expansive deck that makes the home feel even bigger. The deck also acts as a way to bring the community together where local musicians perform. I love having a the amp trailer as a separate space to practice music. But I especially love all the light with windows and garage doors throughout.
Design team: Brian Crabb (designer), Zack Giffin (builder, custom furniture) Vickery Construction (builder) 3 Volve Construction (builder)
Design dilemmas: Because the city wasn’t used to having tiny houses there were certain rules that didn’t quite make sense for a tiny house. I wasn’t allowed to have stairs leading up to the loft, only ladders were allowed. Since it was built, the city is beginning to revisit some of the old rules and hopefully things will be changing.
Photo cred: Don Shreve

New View Photography
Свежая идея для дизайна: ванная комната среднего размера в стиле лофт с черными фасадами, инсталляцией, белой плиткой, плиткой кабанчик, белыми стенами, полом из керамогранита, врезной раковиной, столешницей из искусственного кварца, коричневым полом, душем с распашными дверями, душем в нише и плоскими фасадами - отличное фото интерьера
Свежая идея для дизайна: ванная комната среднего размера в стиле лофт с черными фасадами, инсталляцией, белой плиткой, плиткой кабанчик, белыми стенами, полом из керамогранита, врезной раковиной, столешницей из искусственного кварца, коричневым полом, душем с распашными дверями, душем в нише и плоскими фасадами - отличное фото интерьера

Свежая идея для дизайна: большая параллельная кухня-гостиная в стиле лофт с врезной мойкой, плоскими фасадами, темными деревянными фасадами, столешницей из кварцевого агломерата, техникой из нержавеющей стали, полом из керамической плитки, островом и бежевым полом - отличное фото интерьера
Стиль Лофт – бежевые квартиры и дома
1






















