Прямая кухня с монолитной мойкой – фото дизайна интерьера
Сортировать:
Бюджет
Сортировать:Популярное за сегодня
1 - 20 из 7 947 фото

Свежая идея для дизайна: прямая кухня-гостиная среднего размера, в белых тонах с отделкой деревом в современном стиле с монолитной мойкой, плоскими фасадами, белыми фасадами, столешницей из акрилового камня, серым фартуком, фартуком из керамогранитной плитки, техникой из нержавеющей стали, полом из керамогранита, островом, серым полом и бежевой столешницей - отличное фото интерьера

На фото: прямая кухня-гостиная среднего размера в стиле ретро с монолитной мойкой, открытыми фасадами, серыми фасадами, столешницей из нержавеющей стали, серым фартуком, фартуком из керамогранитной плитки и полуостровом
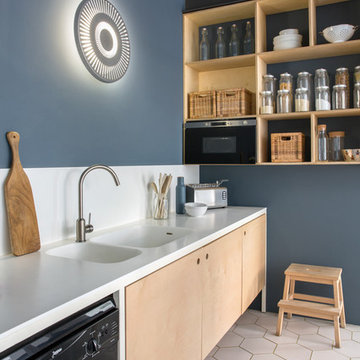
Photography: @angelitabonetti / @monadvisual
Styling: @alessandrachiarelli
На фото: прямая кухня в современном стиле с открытыми фасадами, светлыми деревянными фасадами, черной техникой, белым полом, белой столешницей, белым фартуком и монолитной мойкой с
На фото: прямая кухня в современном стиле с открытыми фасадами, светлыми деревянными фасадами, черной техникой, белым полом, белой столешницей, белым фартуком и монолитной мойкой с

Our client chose platinum blue matt and oak effect cashmere grey doors to help create a bright airy space. Clever storage solutions were key to this design, as we tried to come up with many storage options to help with the family's needs. The long, island is a bold statement within the room, as the two separate islands are connected by a simple, solid wood worktop, making the design unique. The mix-match of colours and materials work really well within the space and really show off the clients personality.

Au cœur de ce projet, la création d’un espace de vie centré autour de la cuisine avec un îlot central permettant d’adosser une banquette à l’espace salle à manger.

Источник вдохновения для домашнего уюта: прямая кухня среднего размера в современном стиле с обеденным столом, монолитной мойкой, плоскими фасадами, светлыми деревянными фасадами, столешницей терраццо, розовым фартуком, фартуком из керамической плитки, черной техникой, полом из линолеума, островом, серым полом, белой столешницей, балками на потолке и акцентной стеной
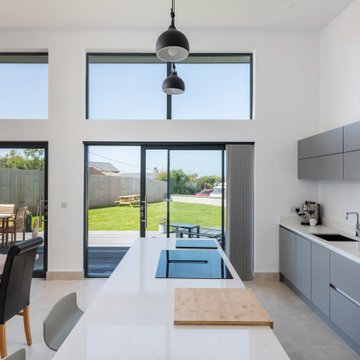
Located less than a quarter of a mile from the iconic Widemouth Bay in North Cornwall, this innovative development of five detached dwellings is sympathetic to the local landscape character, whilst providing sustainable and healthy spaces to inhabit.
As a collection of unique custom-built properties, the success of the scheme depended on the quality of both design and construction, utilising a palette of colours and textures that addressed the local vernacular and proximity to the Atlantic Ocean.
A fundamental objective was to ensure that the new houses made a positive contribution towards the enhancement of the area and used environmentally friendly materials that would be low-maintenance and highly robust – capable of withstanding a harsh maritime climate.
Externally, bonded Porcelanosa façade at ground level and articulated, ventilated Porcelanosa façade on the first floor proved aesthetically flexible but practical. Used alongside natural stone and slate, the Porcelanosa façade provided a colourfast alternative to traditional render.
Internally, the streamlined design of the buildings is further emphasized by Porcelanosa worktops in the kitchens and tiling in the bathrooms, providing a durable but elegant finish.
The sense of community was reinforced with an extensive landscaping scheme that includes a communal garden area sown with wildflowers and the planting of apple, pear, lilac and lime trees. Cornish stone hedge bank boundaries between properties further improves integration with the indigenous terrain.
This pioneering project allows occupants to enjoy life in contemporary, state-of-the-art homes in a landmark development that enriches its environs.
Photographs: Richard Downer

На фото: маленькая прямая кухня в восточном стиле с обеденным столом, монолитной мойкой, белыми фасадами, столешницей из нержавеющей стали, белым фартуком, полуостровом, белым полом, серой столешницей и полом из керамогранита для на участке и в саду

A new side extension allows for a generous new kitchen with direct link to the garden. Big generous sliding doors allow for fluid movement between the interior and the exterior. A big roof light was designed to flood the space with natural light. An exposed beam crossed the roof light and ceiling and gave us the opportunity to express it with a nice vivid colour which gives personality to the space.

Квартира-студия 45 кв.м. с выделенной спальней. Идеальная планировка на небольшой площади.
Автор интерьера - Александра Карабатова, Фотограф - Дина Александрова, Стилист - Александра Пыленкова (Happy Collections)
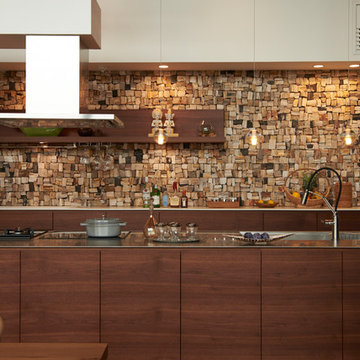
気が化石化してできた「木化石」をモザイク状に張り巡らしたキッチンの壁。薄い色と濃い色のグラデーションか、ほかのインテリアや建具とつなぎ役として重要な役割を担っています。
Источник вдохновения для домашнего уюта: прямая кухня в восточном стиле с монолитной мойкой, плоскими фасадами, темными деревянными фасадами, столешницей из нержавеющей стали, островом, коричневым полом и коричневой столешницей
Источник вдохновения для домашнего уюта: прямая кухня в восточном стиле с монолитной мойкой, плоскими фасадами, темными деревянными фасадами, столешницей из нержавеющей стали, островом, коричневым полом и коричневой столешницей
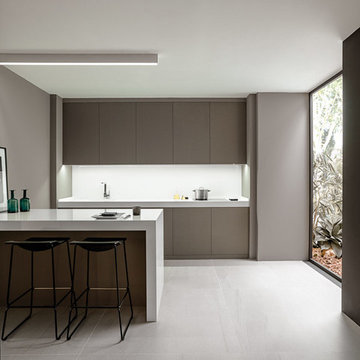
Pavimento porcelánico de gran formato XLIGHT Premium AGED Clay Nature by URBATEK - PORCELANOSA Grupo
Стильный дизайн: прямая кухня-гостиная среднего размера в стиле модернизм с монолитной мойкой, плоскими фасадами, коричневыми фасадами, белым фартуком, полом из керамической плитки, бежевым полом, белой столешницей и полуостровом - последний тренд
Стильный дизайн: прямая кухня-гостиная среднего размера в стиле модернизм с монолитной мойкой, плоскими фасадами, коричневыми фасадами, белым фартуком, полом из керамической плитки, бежевым полом, белой столешницей и полуостровом - последний тренд

Идея дизайна: прямая кухня-гостиная среднего размера в стиле модернизм с монолитной мойкой, фасадами с утопленной филенкой, светлыми деревянными фасадами, столешницей из ламината, серым фартуком, фартуком из травертина, техникой из нержавеющей стали, полом из травертина, островом, серым полом и серой столешницей
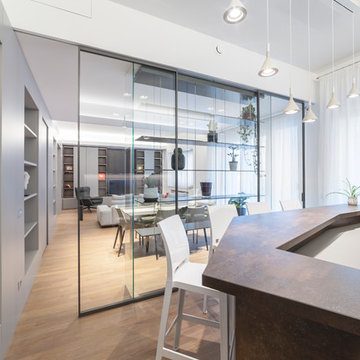
ph Alessandro Branca
Идея дизайна: прямая кухня-гостиная среднего размера в стиле модернизм с монолитной мойкой, плоскими фасадами, серыми фасадами, столешницей из кварцита, техникой из нержавеющей стали, полом из керамогранита, островом и коричневым полом
Идея дизайна: прямая кухня-гостиная среднего размера в стиле модернизм с монолитной мойкой, плоскими фасадами, серыми фасадами, столешницей из кварцита, техникой из нержавеющей стали, полом из керамогранита, островом и коричневым полом
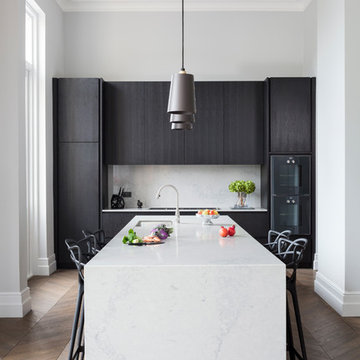
Marc Wilson
Свежая идея для дизайна: прямая кухня среднего размера в современном стиле с обеденным столом, плоскими фасадами, темными деревянными фасадами, паркетным полом среднего тона, коричневым полом, черной техникой, монолитной мойкой, столешницей из акрилового камня, фартуком из каменной плиты и полуостровом - отличное фото интерьера
Свежая идея для дизайна: прямая кухня среднего размера в современном стиле с обеденным столом, плоскими фасадами, темными деревянными фасадами, паркетным полом среднего тона, коричневым полом, черной техникой, монолитной мойкой, столешницей из акрилового камня, фартуком из каменной плиты и полуостровом - отличное фото интерьера

I built this on my property for my aging father who has some health issues. Handicap accessibility was a factor in design. His dream has always been to try retire to a cabin in the woods. This is what he got.
It is a 1 bedroom, 1 bath with a great room. It is 600 sqft of AC space. The footprint is 40' x 26' overall.
The site was the former home of our pig pen. I only had to take 1 tree to make this work and I planted 3 in its place. The axis is set from root ball to root ball. The rear center is aligned with mean sunset and is visible across a wetland.
The goal was to make the home feel like it was floating in the palms. The geometry had to simple and I didn't want it feeling heavy on the land so I cantilevered the structure beyond exposed foundation walls. My barn is nearby and it features old 1950's "S" corrugated metal panel walls. I used the same panel profile for my siding. I ran it vertical to match the barn, but also to balance the length of the structure and stretch the high point into the canopy, visually. The wood is all Southern Yellow Pine. This material came from clearing at the Babcock Ranch Development site. I ran it through the structure, end to end and horizontally, to create a seamless feel and to stretch the space. It worked. It feels MUCH bigger than it is.
I milled the material to specific sizes in specific areas to create precise alignments. Floor starters align with base. Wall tops adjoin ceiling starters to create the illusion of a seamless board. All light fixtures, HVAC supports, cabinets, switches, outlets, are set specifically to wood joints. The front and rear porch wood has three different milling profiles so the hypotenuse on the ceilings, align with the walls, and yield an aligned deck board below. Yes, I over did it. It is spectacular in its detailing. That's the benefit of small spaces.
Concrete counters and IKEA cabinets round out the conversation.
For those who cannot live tiny, I offer the Tiny-ish House.
Photos by Ryan Gamma
Staging by iStage Homes
Design Assistance Jimmy Thornton

Foto: Filippo Trojano
На фото: прямая кухня среднего размера в скандинавском стиле с обеденным столом, монолитной мойкой, плоскими фасадами, белыми фасадами, деревянной столешницей, черным фартуком, фартуком из каменной плитки, черной техникой, светлым паркетным полом, островом и бежевым полом
На фото: прямая кухня среднего размера в скандинавском стиле с обеденным столом, монолитной мойкой, плоскими фасадами, белыми фасадами, деревянной столешницей, черным фартуком, фартуком из каменной плитки, черной техникой, светлым паркетным полом, островом и бежевым полом
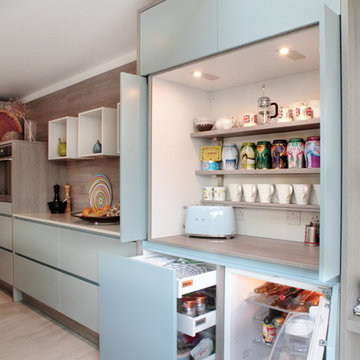
Our client chose platinum blue matt and oak effect cashmere grey doors to help create a bright airy space. Clever storage solutions were key to this design, as we tried to come up with many storage options to help with the family's needs. The long, island is a bold statement within the room, as the two separate islands are connected by a simple, solid wood worktop, making the design unique. The mix-match of colours and materials work really well within the space and really show off the clients personality.

Durham Road is our minimal and contemporary extension and renovation of a Victorian house in East Finchley, North London.
Custom joinery hides away all the typical kitchen necessities, and an all-glass box seat will allow the owners to enjoy their garden even when the weather isn’t on their side.
Despite a relatively tight budget we successfully managed to find resources for high-quality materials and finishes, underfloor heating, a custom kitchen, Domus tiles, and the modern oriel window by one finest glassworkers in town.
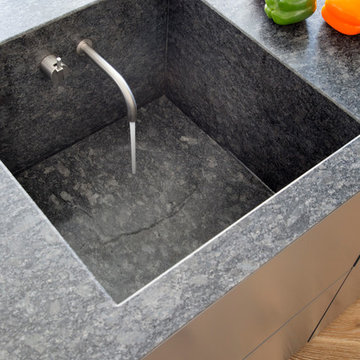
This sink was costumed made to match the island worktop. The sleek faucet completes the whole look
На фото: прямая кухня-гостиная среднего размера в современном стиле с монолитной мойкой, плоскими фасадами, гранитной столешницей, островом, черными фасадами, техникой из нержавеющей стали, бежевым полом и черной столешницей с
На фото: прямая кухня-гостиная среднего размера в современном стиле с монолитной мойкой, плоскими фасадами, гранитной столешницей, островом, черными фасадами, техникой из нержавеющей стали, бежевым полом и черной столешницей с
Прямая кухня с монолитной мойкой – фото дизайна интерьера
1