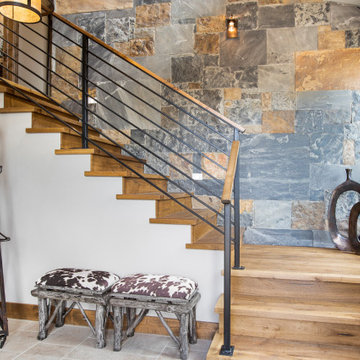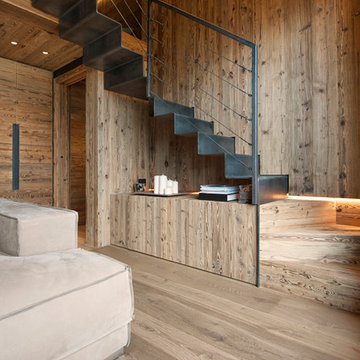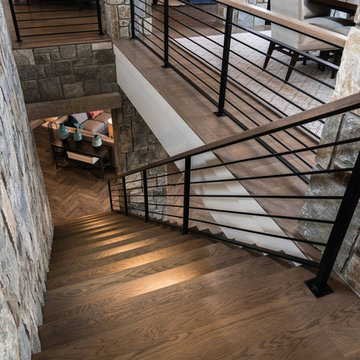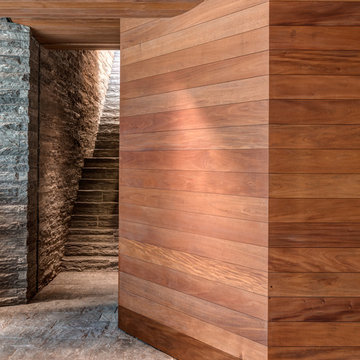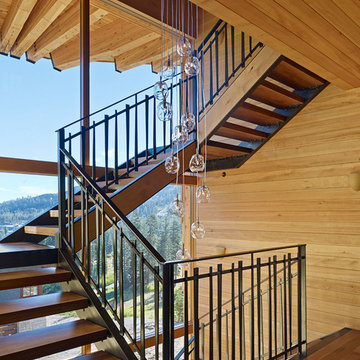Лестница в стиле рустика – фото дизайна интерьера

Стильный дизайн: прямая деревянная лестница в стиле рустика с деревянными ступенями, деревянными перилами и стенами из вагонки - последний тренд
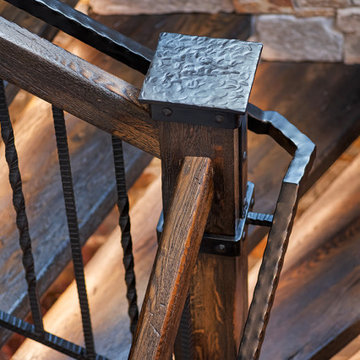
Custom rustic stair with dancing winders and custom forged iron balustrades.
На фото: большая лестница на больцах в стиле рустика с деревянными ступенями и перилами из смешанных материалов без подступенок
На фото: большая лестница на больцах в стиле рустика с деревянными ступенями и перилами из смешанных материалов без подступенок
Find the right local pro for your project
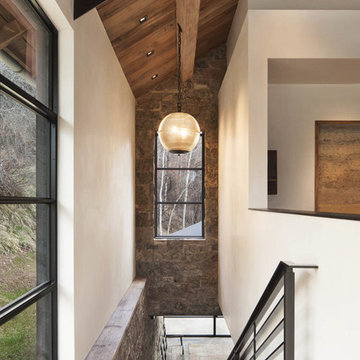
Aspen Residence by Miller-Roodell Architects
Свежая идея для дизайна: лестница в стиле рустика - отличное фото интерьера
Свежая идея для дизайна: лестница в стиле рустика - отличное фото интерьера
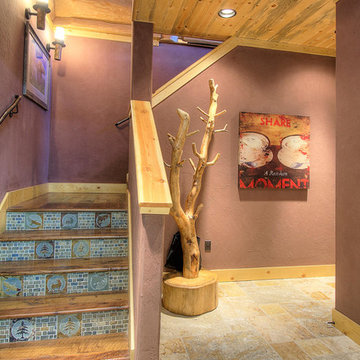
Jeremiah Johnson Log Homes custom western red cedar, Swedish cope, chinked log home
Идея дизайна: угловая лестница среднего размера в стиле рустика с деревянными ступенями и подступенками из плитки
Идея дизайна: угловая лестница среднего размера в стиле рустика с деревянными ступенями и подступенками из плитки
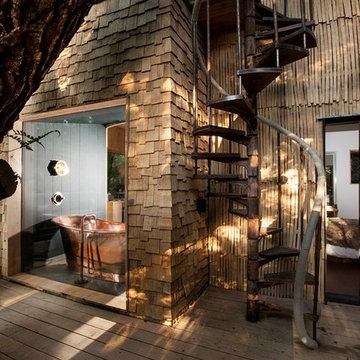
Sandy Steele Perkins Photography
Идея дизайна: винтовая лестница в стиле рустика без подступенок
Идея дизайна: винтовая лестница в стиле рустика без подступенок
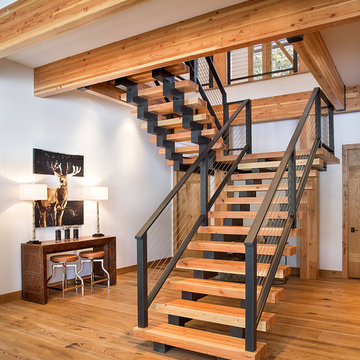
custom steel and timber stair, modern stair, timbers
Источник вдохновения для домашнего уюта: п-образная лестница в стиле рустика с деревянными ступенями и перилами из тросов без подступенок
Источник вдохновения для домашнего уюта: п-образная лестница в стиле рустика с деревянными ступенями и перилами из тросов без подступенок
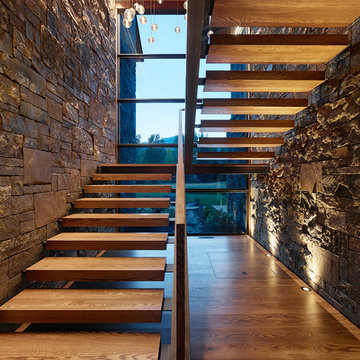
Matthew Millman
Свежая идея для дизайна: п-образная лестница в стиле рустика с деревянными ступенями без подступенок - отличное фото интерьера
Свежая идея для дизайна: п-образная лестница в стиле рустика с деревянными ступенями без подступенок - отличное фото интерьера
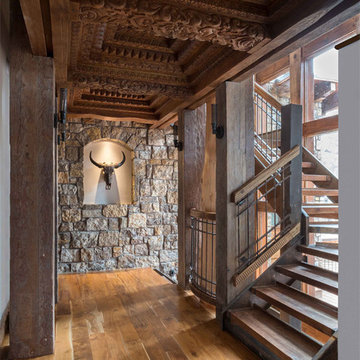
This unique project has heavy Asian influences due to the owner’s strong connection to Indonesia, along with a Mountain West flare creating a unique and rustic contemporary composition. This mountain contemporary residence is tucked into a mature ponderosa forest in the beautiful high desert of Flagstaff, Arizona. The site was instrumental on the development of our form and structure in early design. The 60 to 100 foot towering ponderosas on the site heavily impacted the location and form of the structure. The Asian influence combined with the vertical forms of the existing ponderosa forest led to the Flagstaff House trending towards a horizontal theme.
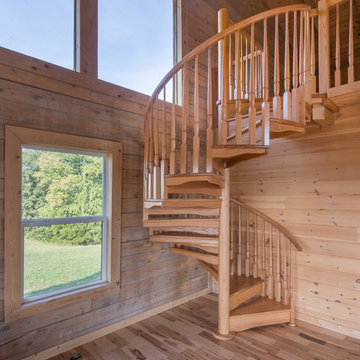
This Solid Wood spiral stair can be found in a Tennessee cabin leading up to the loft.
На фото: винтовая деревянная лестница в стиле рустика с деревянными ступенями с
На фото: винтовая деревянная лестница в стиле рустика с деревянными ступенями с
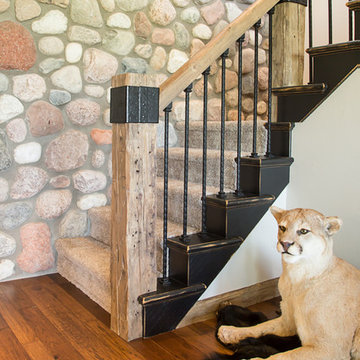
Пример оригинального дизайна: большая изогнутая лестница в стиле рустика с ступенями с ковровым покрытием и ковровыми подступенками
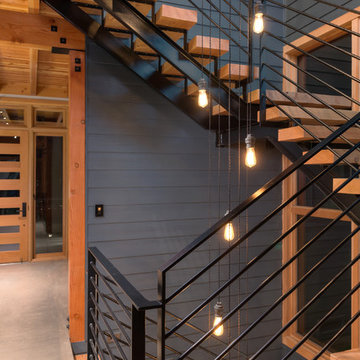
Источник вдохновения для домашнего уюта: большая лестница на больцах в стиле рустика с деревянными ступенями без подступенок
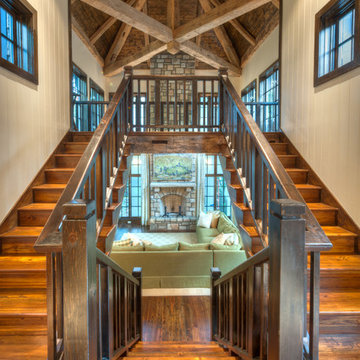
Reclaimed hand hewn timber
© Carolina Timberworks
Идея дизайна: большая п-образная деревянная лестница в стиле рустика с деревянными ступенями
Идея дизайна: большая п-образная деревянная лестница в стиле рустика с деревянными ступенями
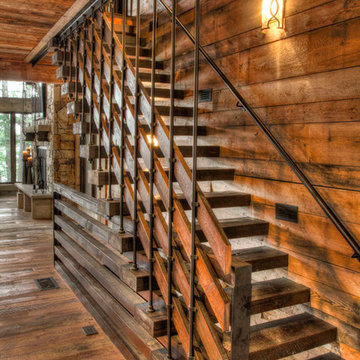
Источник вдохновения для домашнего уюта: прямая лестница в стиле рустика с деревянными ступенями и перилами из смешанных материалов без подступенок
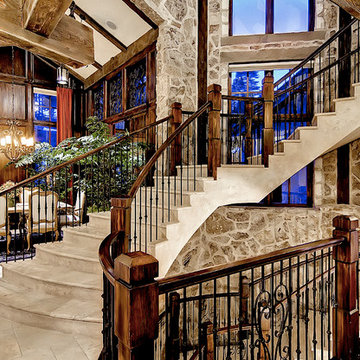
A european inspired ski home. 9000 square feet, 6 beds 9 bathrooms. The nations first net zero energy slope side home. Featuring post and beam construction, old world style stone walls, and an exquisite 3 story circular staircase. Overlooks the town of Breckenridge, slope side on Peak 8. Planning, Design, Construction by Trilogy Partners and it's design and build contractors.
Лестница в стиле рустика – фото дизайна интерьера
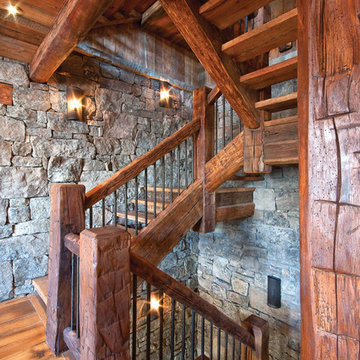
Пример оригинального дизайна: лестница в стиле рустика с деревянными ступенями без подступенок
3
