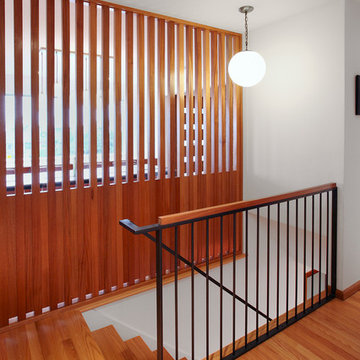Лестница в стиле ретро с деревянными ступенями – фото дизайна интерьера
Сортировать:
Бюджет
Сортировать:Популярное за сегодня
1 - 20 из 1 069 фото

Пример оригинального дизайна: лестница на больцах в стиле ретро с деревянными ступенями и стеклянными перилами без подступенок

Architecture & Interiors: Studio Esteta
Photography: Sean Fennessy
Located in an enviable position within arm’s reach of a beach pier, the refurbishment of Coastal Beach House references the home’s coastal context and pays homage to it’s mid-century bones. “Our client’s brief sought to rejuvenate the double storey residence, whilst maintaining the existing building footprint”, explains Sarah Cosentino, director of Studio Esteta.
As the orientation of the original dwelling already maximized the coastal aspect, the client engaged Studio Esteta to tailor the spatial arrangement to better accommodate their love for entertaining with minor modifications.
“In response, our design seeks to be in synergy with the mid-century character that presented, emphasizing its stylistic significance to create a light-filled, serene and relaxed interior that feels wholly connected to the adjacent bay”, Sarah explains.
The client’s deep appreciation of the mid-century design aesthetic also called for original details to be preserved or used as reference points in the refurbishment. Items such as the unique wall hooks were repurposed and a light, tactile palette of natural materials was adopted. The neutral backdrop allowed space for the client’s extensive collection of art and ceramics and avoided distracting from the coastal views.
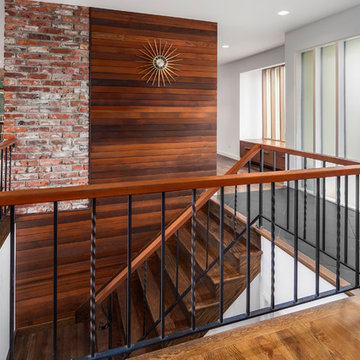
На фото: большая п-образная деревянная лестница в стиле ретро с деревянными ступенями с
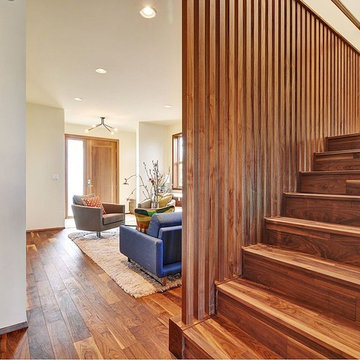
Источник вдохновения для домашнего уюта: деревянная лестница в стиле ретро с деревянными ступенями
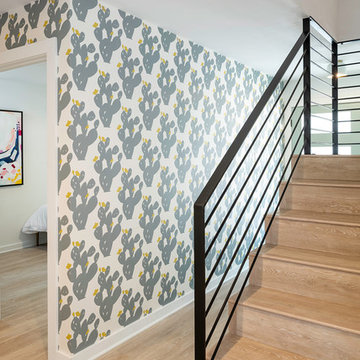
На фото: угловая деревянная лестница среднего размера в стиле ретро с деревянными ступенями и металлическими перилами с
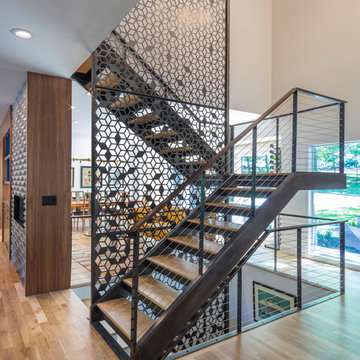
Bob Greenspan
Пример оригинального дизайна: п-образная лестница в стиле ретро с перилами из тросов и деревянными ступенями без подступенок
Пример оригинального дизайна: п-образная лестница в стиле ретро с перилами из тросов и деревянными ступенями без подступенок
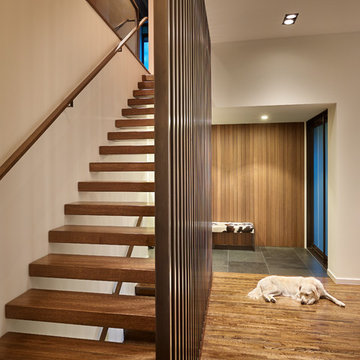
Свежая идея для дизайна: прямая лестница в стиле ретро с деревянными ступенями без подступенок - отличное фото интерьера

На фото: п-образная деревянная лестница среднего размера в стиле ретро с деревянными ступенями, деревянными перилами и деревянными стенами
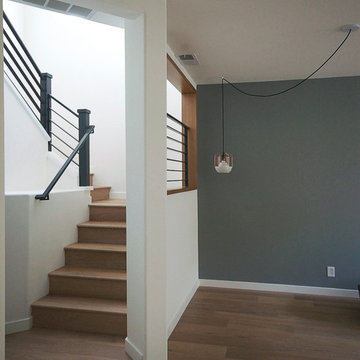
Wide-plank oak flooring creates material continuity from the upstairs and transitions into a complementary porcelain tile at the kitchen. A modern cage pendant mimics the horizontality of the new metal guardrail at the enlarged stair opening that allows light into the main living space.

The design for the handrail is based on the railing found in the original home. Custom steel railing is capped with a custom white oak handrail.
На фото: большая лестница на больцах в стиле ретро с деревянными ступенями, перилами из смешанных материалов и панелями на части стены без подступенок с
На фото: большая лестница на больцах в стиле ретро с деревянными ступенями, перилами из смешанных материалов и панелями на части стены без подступенок с
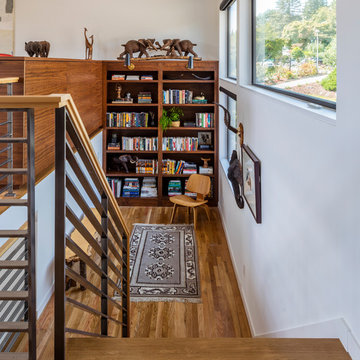
In 1949, one of mid-century modern’s most famous NW architects, Paul Hayden Kirk, built this early “glass house” in Hawthorne Hills. Rather than flattening the rolling hills of the Northwest to accommodate his structures, Kirk sought to make the least impact possible on the building site by making use of it natural landscape. When we started this project, our goal was to pay attention to the original architecture--as well as designing the home around the client’s eclectic art collection and African artifacts. The home was completely gutted, since most of the home is glass, hardly any exterior walls remained. We kept the basic footprint of the home the same—opening the space between the kitchen and living room. The horizontal grain matched walnut cabinets creates a natural continuous movement. The sleek lines of the Fleetwood windows surrounding the home allow for the landscape and interior to seamlessly intertwine. In our effort to preserve as much of the design as possible, the original fireplace remains in the home and we made sure to work with the natural lines originally designed by Kirk.
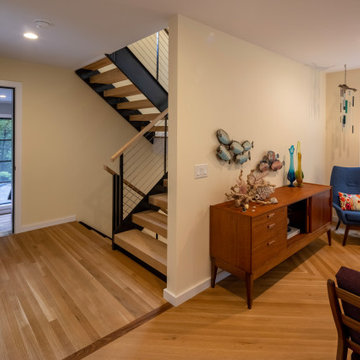
quinnpaskus.com (photographer)
На фото: лестница на больцах, среднего размера в стиле ретро с деревянными ступенями и перилами из смешанных материалов без подступенок с
На фото: лестница на больцах, среднего размера в стиле ретро с деревянными ступенями и перилами из смешанных материалов без подступенок с
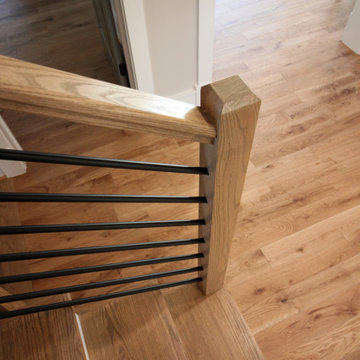
Placed in a central corner in this beautiful home, this u-shape staircase with light color wood treads and hand rails features a horizontal-sleek black rod railing that not only protects its occupants, it also provides visual flow and invites owners and guests to visit bottom and upper levels. CSC © 1976-2020 Century Stair Company. All rights reserved.
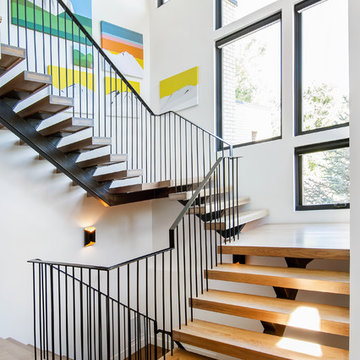
Стильный дизайн: лестница на больцах в стиле ретро с деревянными ступенями и металлическими перилами без подступенок - последний тренд
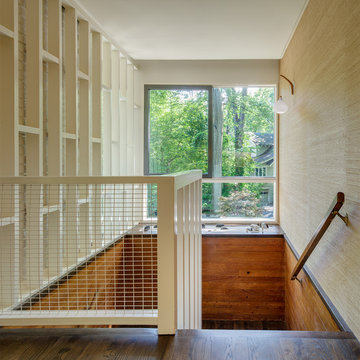
Photography: Michael Biondo
Пример оригинального дизайна: большая п-образная лестница в стиле ретро с деревянными ступенями и крашенными деревянными подступенками
Пример оригинального дизайна: большая п-образная лестница в стиле ретро с деревянными ступенями и крашенными деревянными подступенками
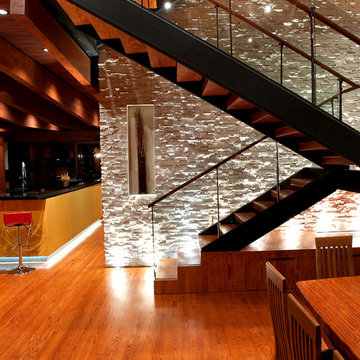
john unrue
Стильный дизайн: угловая лестница среднего размера в стиле ретро с деревянными ступенями без подступенок - последний тренд
Стильный дизайн: угловая лестница среднего размера в стиле ретро с деревянными ступенями без подступенок - последний тренд
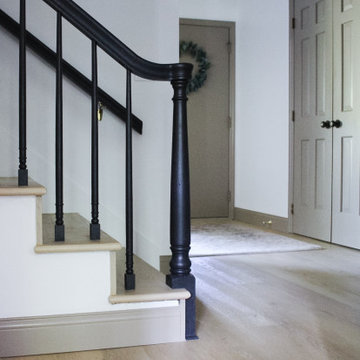
A classic select-grade natural oak. Timeless and versatile. With the Modin Collection, we have raised the bar on luxury vinyl plank. The result is a new standard in resilient flooring. Modin offers true embossed in register texture, a low sheen level, a rigid SPC core, an industry-leading wear layer, and so much more.
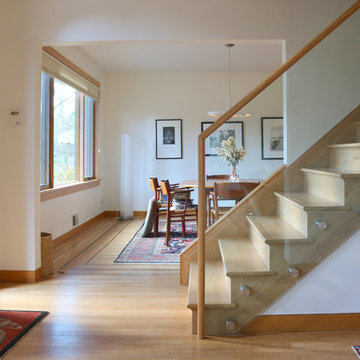
На фото: прямая деревянная лестница среднего размера в стиле ретро с деревянными ступенями и стеклянными перилами с

In 1949, one of mid-century modern’s most famous NW architects, Paul Hayden Kirk, built this early “glass house” in Hawthorne Hills. Rather than flattening the rolling hills of the Northwest to accommodate his structures, Kirk sought to make the least impact possible on the building site by making use of it natural landscape. When we started this project, our goal was to pay attention to the original architecture--as well as designing the home around the client’s eclectic art collection and African artifacts. The home was completely gutted, since most of the home is glass, hardly any exterior walls remained. We kept the basic footprint of the home the same—opening the space between the kitchen and living room. The horizontal grain matched walnut cabinets creates a natural continuous movement. The sleek lines of the Fleetwood windows surrounding the home allow for the landscape and interior to seamlessly intertwine. In our effort to preserve as much of the design as possible, the original fireplace remains in the home and we made sure to work with the natural lines originally designed by Kirk.
Лестница в стиле ретро с деревянными ступенями – фото дизайна интерьера
1
