Лестница в стиле модернизм с стеклянными ступенями – фото дизайна интерьера
Сортировать:
Бюджет
Сортировать:Популярное за сегодня
1 - 20 из 253 фото
1 из 3
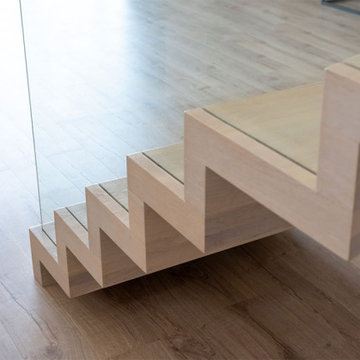
Das Glasgeländer beginnt ab der ersten Faltwerkstufe und ist eingenutet, dadurch hebt es den Charakter der Faltwerkoptik ideal hervor. In der Brüstung wird das Glasgeländer weiter fortgeführt.
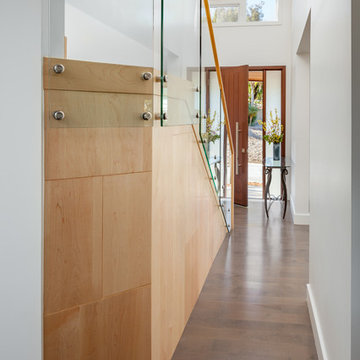
Custom staircase
На фото: прямая деревянная лестница среднего размера в стиле модернизм с стеклянными ступенями и стеклянными перилами
На фото: прямая деревянная лестница среднего размера в стиле модернизм с стеклянными ступенями и стеклянными перилами
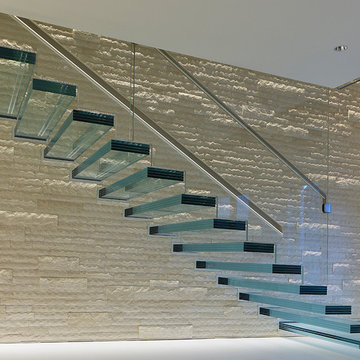
all glass floating staircase design&build
glass tread option:
1/2/+1/2 laminated tempered glass,
3/8+3/8+3/8 laminated tempered glass
1/2/+1/2+1/2 laminated tempered glass
glass color: clear glass or low iron glass
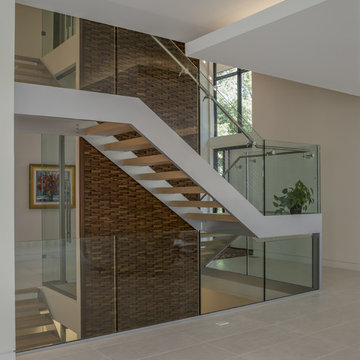
Пример оригинального дизайна: большая угловая лестница в стиле модернизм с стеклянными подступенками, деревянными перилами и стеклянными ступенями

Laminated glass is a safety glass that uses one or more layers of PVB film (polyvinyl butyral) or SGP between two or more pieces of glass. It is made under a special process and is combined into a whole through high temperature and high pressure within a certain period of time.
Longlass Laminated Glass Advantages:
1. We have high class dust-free constant temperature and humidity laminating production line.
2. We are the approved processor by SentryGlass
3. Our products meet the requirements of BS EN12600:2002 Class 1 (C) 1 ,and ANSI Z97.1-2015 Class A ,type 4.
An impact perfbimance test for materials in accordance with BS EN12600:2002 has been performed on the four given samples. The performance classification of the all test samples is Classification 1 (C) 1.
Performance Test
Sample:5mm tempered glass + 1.14 PVB + 5mm tempered glass
Impact Test: In accordance with Clause 5.1 of ANSI Z97.1-2015 Type 4
Thermal Test: In accordance with Clause 5.3 of ANSI Z97.1-2015
The distinguish between PVB & SGP:
1.The shear modulus of SGP is 50 times of that of PVB.
2.The Tear strength of SGP is 5 times of that of PVB.
3.The bearing capacity of SGP is 2 times of that of PVB.
4. The bending of SGP is only 1/4 of that of PVB.
In a word, SGP has better performance than PVB, and it's widely applied in glass path, glass ceiling, glass floor, Stair Treads,etc.
Longlass Laminated Glass Features
Energy saving
When sunlight directly shines on a piece of colorless laminated glass, the PVB interlayer film can absorb most of the heat and only radiate a part of the heat back indoors, making the indoor and outdoor heat difficult to conduct, reducing heat energy consumption, thereby maintaining indoor temperature and saving air conditioning Energy consumption.
Security
it can withstand the penetration of accidental impact. Once the glass is damaged, its fragments will still stick together with the intermediate film, which can avoid personal or property damage caused by the glass falling, and the whole piece of glass remains intact and can continue to withstand impact, wind and rain
Sound insulation
The interlayer film has the function of blocking sound waves, so that the laminated glass can effectively control the transmission of sound and play a good sound insulation effect.
Noise reduction
In the process of sound wave transmission, the glass on both sides of the film is reflected back and forth, and is attenuated and absorbed by the soft film. Generally, the noise can be reduced by 30-40 dB. The thicker the film, the better the noise reduction effect.
Decorative effect
The laminated glass can be sandwiched with various patterns, which can achieve the decorative effect, and there are also decorative effects such as ice glass.
UV resistance
The interlayer film has the function of filtering ultraviolet rays; the special PVB film can make laminated glass weaken the transmission of sunlight, effectively block ultraviolet rays, reduce the fading of indoor fabrics. The color PVB interlayer film has different light transmittance, and can control the ultraviolet and heat gain as needed. It will not block the penetration of visible light .
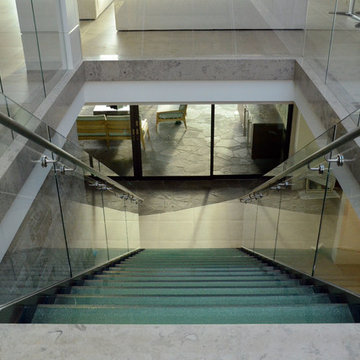
Источник вдохновения для домашнего уюта: прямая лестница среднего размера в стиле модернизм с стеклянными ступенями без подступенок
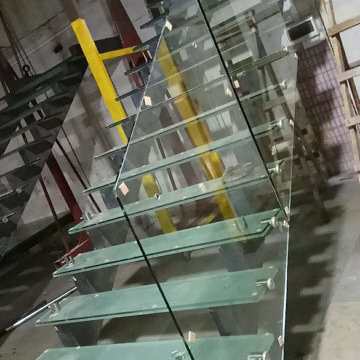
На фото: большая прямая лестница в стиле модернизм с стеклянными ступенями, стеклянными подступенками и стеклянными перилами
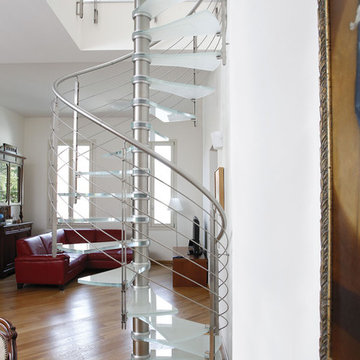
Свежая идея для дизайна: винтовая лестница в стиле модернизм с стеклянными ступенями без подступенок - отличное фото интерьера
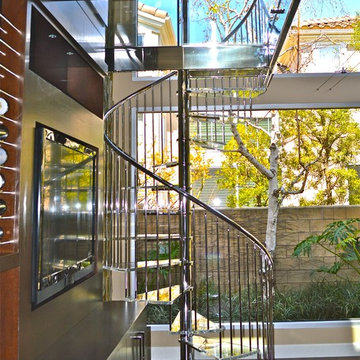
Источник вдохновения для домашнего уюта: винтовая лестница среднего размера в стиле модернизм с стеклянными ступенями без подступенок
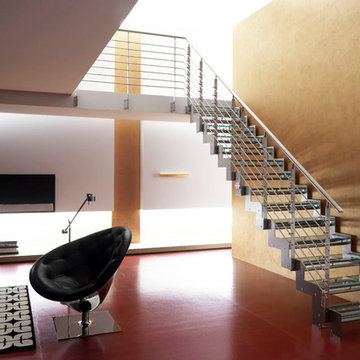
Rintal
Пример оригинального дизайна: большая прямая лестница в стиле модернизм с стеклянными ступенями и перилами из тросов без подступенок
Пример оригинального дизайна: большая прямая лестница в стиле модернизм с стеклянными ступенями и перилами из тросов без подступенок
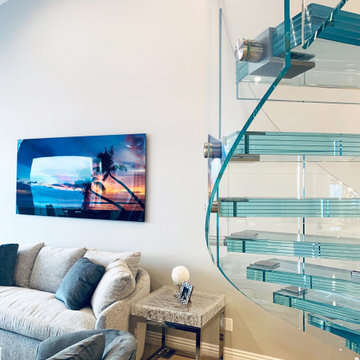
sapphire blue glass treads with glass railing.
Источник вдохновения для домашнего уюта: винтовая лестница среднего размера в стиле модернизм с стеклянными ступенями, стеклянными подступенками и стеклянными перилами
Источник вдохновения для домашнего уюта: винтовая лестница среднего размера в стиле модернизм с стеклянными ступенями, стеклянными подступенками и стеклянными перилами
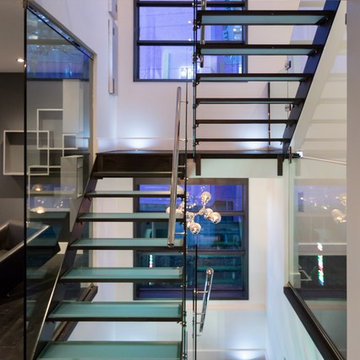
Carbon Steel & Glass Stairs with surrounding glass wall.
Photo by Sleeping Beagle Studios
Стильный дизайн: большая п-образная лестница в стиле модернизм с стеклянными ступенями без подступенок - последний тренд
Стильный дизайн: большая п-образная лестница в стиле модернизм с стеклянными ступенями без подступенок - последний тренд
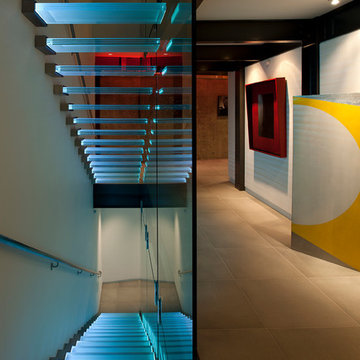
Идея дизайна: прямая лестница среднего размера в стиле модернизм с стеклянными ступенями и стеклянными перилами без подступенок
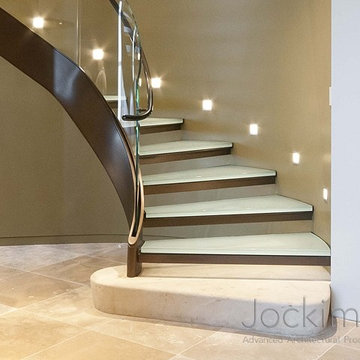
Источник вдохновения для домашнего уюта: изогнутая лестница в стиле модернизм с стеклянными ступенями
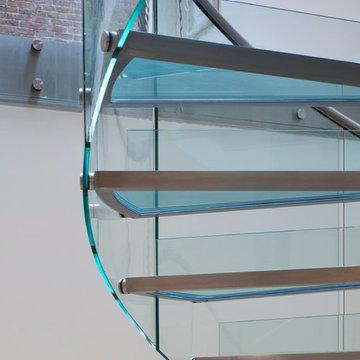
На фото: винтовая лестница в стиле модернизм с стеклянными ступенями и стеклянными подступенками
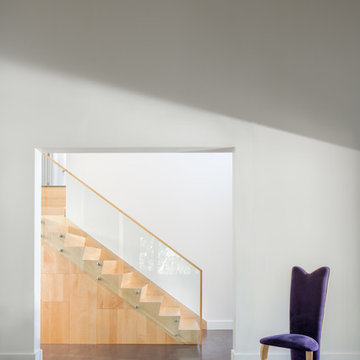
Custom staircase
Источник вдохновения для домашнего уюта: прямая деревянная лестница среднего размера в стиле модернизм с стеклянными ступенями и стеклянными перилами
Источник вдохновения для домашнего уюта: прямая деревянная лестница среднего размера в стиле модернизм с стеклянными ступенями и стеклянными перилами
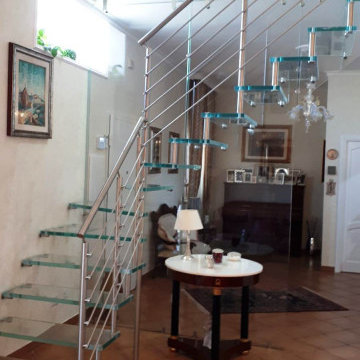
Scala a sbalzo modello Miluna con gradini in vetro temperato stratificato extrachiaro, con ringhiera in acciaio inox e parete in vetro sulla seconda rampa.
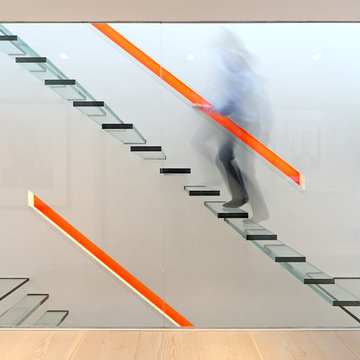
We were asked by the client to produce designs for a small mews house that would maximise the potential of the site on this very compact footprint. One of the principal design requirements was to bring as much natural light down through the building as possible without compromising room sizes and spacial arrangements. Both a full basement and roof extension have been added doubling the floor area. A stacked two storey cantilevered glass stair with full height glazed screens connects the upper floors to the basement maximising daylight penetration. The positioning and the transparency of the stair on the rear wall of the house create the illusion of space and provide a dramatic statement in the open plan rooms of the house. Wide plank, full length, natural timber floors are used as a warm contrast to the harder glazed elements.
The project was highly commended at the United Kingdom Property Awards and commended at the Sunday Times British Homes Awards. The project has been published in Grand Designs Magazine, The Sunday Times and Sunday Telegraph.
Project Location: Princes Mews, Notting Hill Gate
Project Type: New Build
Internal Floor Area after: 150m2
Photography: Nerida Howard Photography
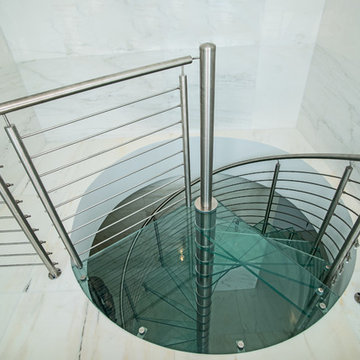
A glass landing was installed on the second floor to allow more natural light inside below.
Идея дизайна: винтовая лестница среднего размера в стиле модернизм с стеклянными ступенями и металлическими перилами без подступенок
Идея дизайна: винтовая лестница среднего размера в стиле модернизм с стеклянными ступенями и металлическими перилами без подступенок
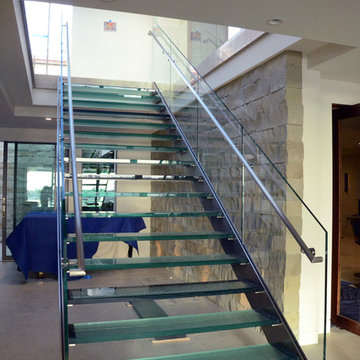
На фото: прямая лестница среднего размера в стиле модернизм с стеклянными ступенями без подступенок
Лестница в стиле модернизм с стеклянными ступенями – фото дизайна интерьера
1