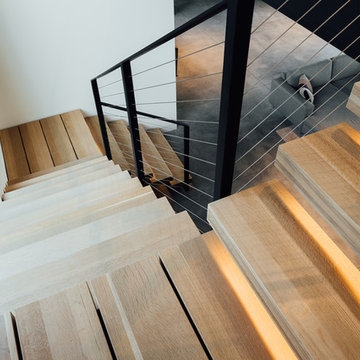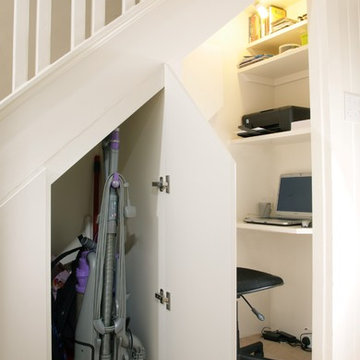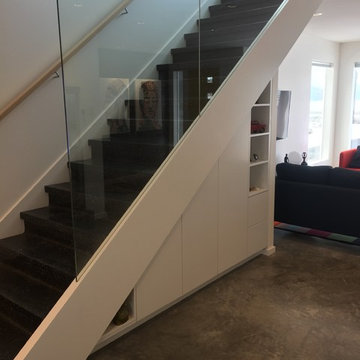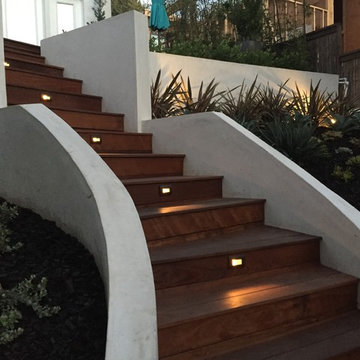Лестница в стиле модернизм – фото дизайна интерьера
Сортировать:
Бюджет
Сортировать:Популярное за сегодня
81 - 100 из 76 570 фото
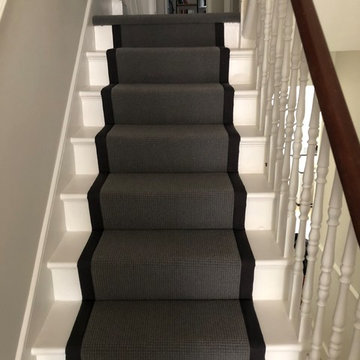
Client: Private Residence In Wimbledon
Brief: To supply & install grey carpet with a black border to stairs
Пример оригинального дизайна: лестница в стиле модернизм
Пример оригинального дизайна: лестница в стиле модернизм
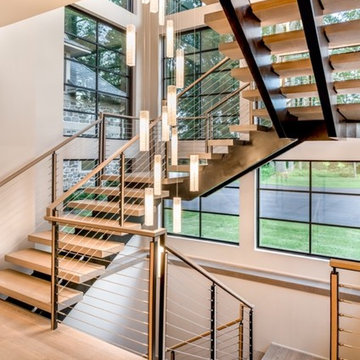
Custom staircase with open risers and cable railing designed, fabricated and installed by Capozzoli Stairworks. Project location: Chadds Ford, PA
Стильный дизайн: лестница в стиле модернизм - последний тренд
Стильный дизайн: лестница в стиле модернизм - последний тренд
Find the right local pro for your project
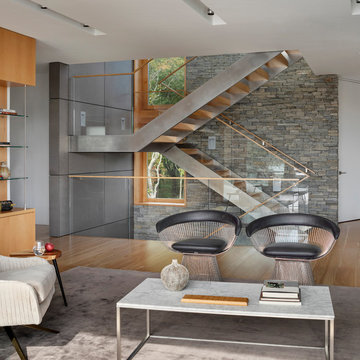
When a world class sailing champion approached us to design a Newport home for his family, with lodging for his sailing crew, we set out to create a clean, light-filled modern home that would integrate with the natural surroundings of the waterfront property, and respect the character of the historic district.
Our approach was to make the marine landscape an integral feature throughout the home. One hundred eighty degree views of the ocean from the top floors are the result of the pinwheel massing. The home is designed as an extension of the curvilinear approach to the property through the woods and reflects the gentle undulating waterline of the adjacent saltwater marsh. Floodplain regulations dictated that the primary occupied spaces be located significantly above grade; accordingly, we designed the first and second floors on a stone “plinth” above a walk-out basement with ample storage for sailing equipment. The curved stone base slopes to grade and houses the shallow entry stair, while the same stone clads the interior’s vertical core to the roof, along which the wood, glass and stainless steel stair ascends to the upper level.
One critical programmatic requirement was enough sleeping space for the sailing crew, and informal party spaces for the end of race-day gatherings. The private master suite is situated on one side of the public central volume, giving the homeowners views of approaching visitors. A “bedroom bar,” designed to accommodate a full house of guests, emerges from the other side of the central volume, and serves as a backdrop for the infinity pool and the cove beyond.
Also essential to the design process was ecological sensitivity and stewardship. The wetlands of the adjacent saltwater marsh were designed to be restored; an extensive geo-thermal heating and cooling system was implemented; low carbon footprint materials and permeable surfaces were used where possible. Native and non-invasive plant species were utilized in the landscape. The abundance of windows and glass railings maximize views of the landscape, and, in deference to the adjacent bird sanctuary, bird-friendly glazing was used throughout.
Photo: Michael Moran/OTTO Photography
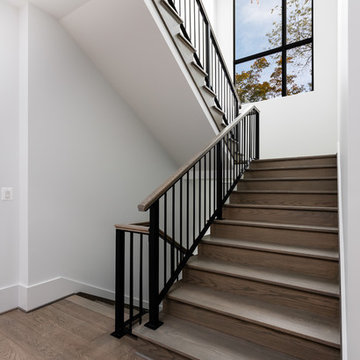
Свежая идея для дизайна: большая п-образная деревянная лестница в стиле модернизм с деревянными ступенями и перилами из смешанных материалов - отличное фото интерьера
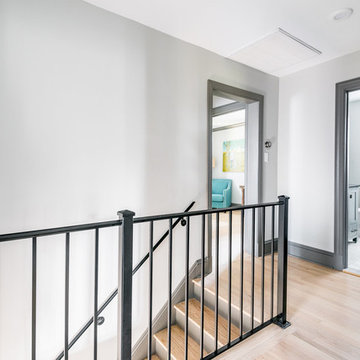
sara eastman photography
Идея дизайна: прямая лестница среднего размера в стиле модернизм с деревянными ступенями, крашенными деревянными подступенками и металлическими перилами
Идея дизайна: прямая лестница среднего размера в стиле модернизм с деревянными ступенями, крашенными деревянными подступенками и металлическими перилами
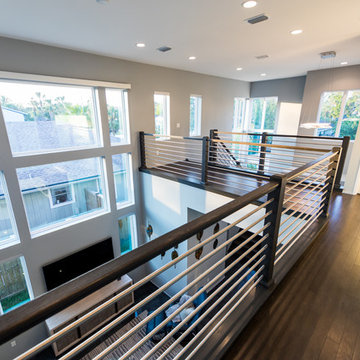
This modern beach house in Jacksonville Beach features a large, open entertainment area consisting of great room, kitchen, dining area and lanai. A unique second-story bridge over looks both foyer and great room. Polished concrete floors and horizontal aluminum stair railing bring a contemporary feel. The kitchen shines with European-style cabinetry and GE Profile appliances. The private upstairs master suite is situated away from other bedrooms and features a luxury master shower and floating double vanity. Two roomy secondary bedrooms share an additional bath. Photo credit: Deremer Studios
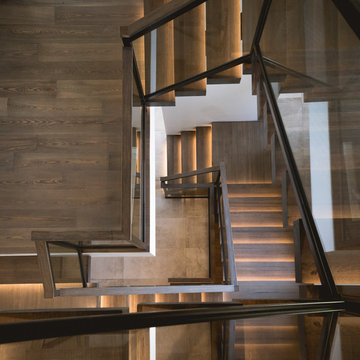
Description: Interior Design by Neal Stewart Designs ( http://nealstewartdesigns.com/). Architecture by Stocker Hoesterey Montenegro Architects ( http://www.shmarchitects.com/david-stocker-1/). Built by Coats Homes (www.coatshomes.com). Photography by Costa Christ Media ( https://www.costachrist.com/).
Others who worked on this project: Stocker Hoesterey Montenegro
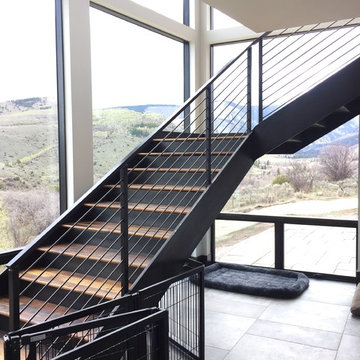
Floating stair stringers with horizontal round-bar railing
Свежая идея для дизайна: огромная металлическая лестница на больцах в стиле модернизм с деревянными ступенями и металлическими перилами - отличное фото интерьера
Свежая идея для дизайна: огромная металлическая лестница на больцах в стиле модернизм с деревянными ступенями и металлическими перилами - отличное фото интерьера
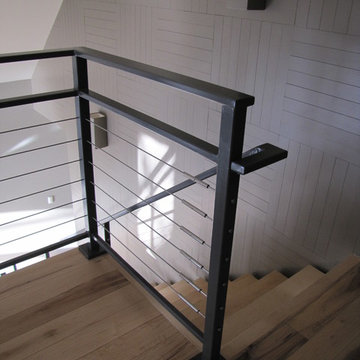
На фото: прямая лестница среднего размера в стиле модернизм с деревянными ступенями без подступенок с

Photography by Matthew Momberger
На фото: огромная угловая лестница в стиле модернизм с деревянными ступенями и стеклянными перилами без подступенок с
На фото: огромная угловая лестница в стиле модернизм с деревянными ступенями и стеклянными перилами без подступенок с
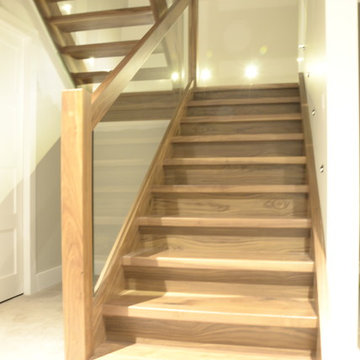
Источник вдохновения для домашнего уюта: угловая лестница среднего размера в стиле модернизм с деревянными ступенями и стеклянными перилами без подступенок
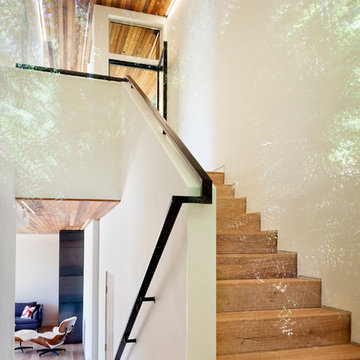
Tim Bies
Пример оригинального дизайна: маленькая п-образная деревянная лестница в стиле модернизм с деревянными ступенями и металлическими перилами для на участке и в саду
Пример оригинального дизайна: маленькая п-образная деревянная лестница в стиле модернизм с деревянными ступенями и металлическими перилами для на участке и в саду
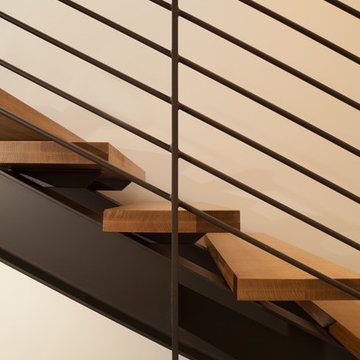
Jon Encarnacion
Пример оригинального дизайна: большая прямая лестница в стиле модернизм с деревянными ступенями и деревянными перилами без подступенок
Пример оригинального дизайна: большая прямая лестница в стиле модернизм с деревянными ступенями и деревянными перилами без подступенок
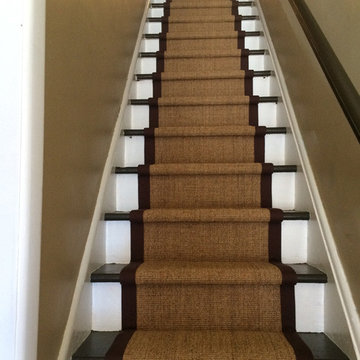
Floorians, Sisal Natural Carpet runner on painted Staircase with 2 inch espresso binding on both side. Professional Installed.
На фото: прямая лестница среднего размера в стиле модернизм с крашенными деревянными ступенями и крашенными деревянными подступенками
На фото: прямая лестница среднего размера в стиле модернизм с крашенными деревянными ступенями и крашенными деревянными подступенками

Main staircase near entry
Joe Fletcher
На фото: маленькая лестница на больцах в стиле модернизм с деревянными ступенями без подступенок для на участке и в саду с
На фото: маленькая лестница на больцах в стиле модернизм с деревянными ступенями без подступенок для на участке и в саду с
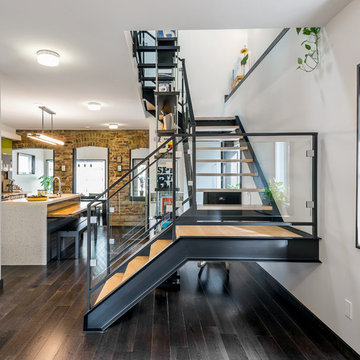
Photo: Andrew Snow © 2015 Houzz
Идея дизайна: п-образная лестница в стиле модернизм с деревянными ступенями без подступенок
Идея дизайна: п-образная лестница в стиле модернизм с деревянными ступенями без подступенок
Лестница в стиле модернизм – фото дизайна интерьера
5
