Лестница в стиле лофт с ступенями с ковровым покрытием – фото дизайна интерьера
Сортировать:
Бюджет
Сортировать:Популярное за сегодня
1 - 20 из 37 фото
1 из 3
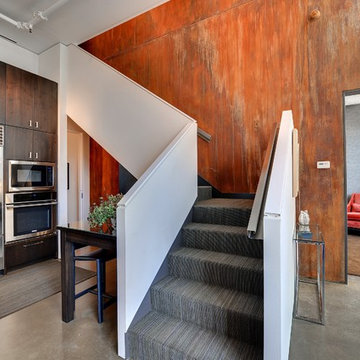
Идея дизайна: угловая лестница в стиле лофт с ступенями с ковровым покрытием и ковровыми подступенками
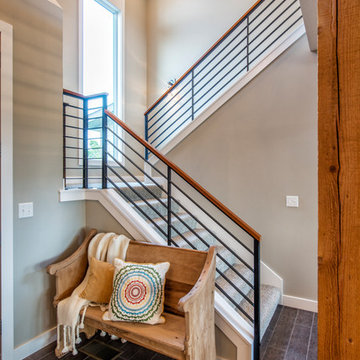
Photography by Starboard & Port of Springfield, MO.
Стильный дизайн: угловая лестница среднего размера в стиле лофт с ступенями с ковровым покрытием, ковровыми подступенками и металлическими перилами - последний тренд
Стильный дизайн: угловая лестница среднего размера в стиле лофт с ступенями с ковровым покрытием, ковровыми подступенками и металлическими перилами - последний тренд
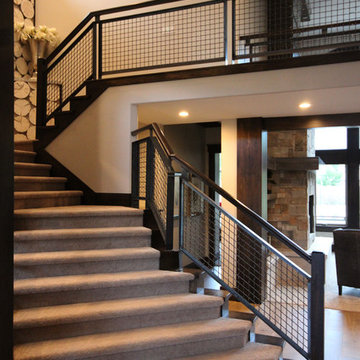
Wood and Steel Grid Railing System for Raykon Construction - 2014 Utah County Parade of Homes
На фото: большая п-образная лестница в стиле лофт с ступенями с ковровым покрытием и ковровыми подступенками с
На фото: большая п-образная лестница в стиле лофт с ступенями с ковровым покрытием и ковровыми подступенками с
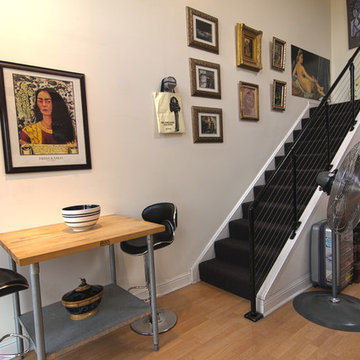
Alex Amend © 2012 Houzz
Пример оригинального дизайна: лестница в стиле лофт с ступенями с ковровым покрытием и ковровыми подступенками
Пример оригинального дизайна: лестница в стиле лофт с ступенями с ковровым покрытием и ковровыми подступенками
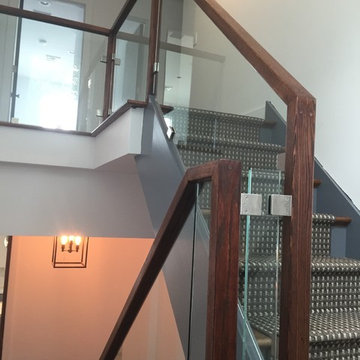
Пример оригинального дизайна: прямая лестница среднего размера в стиле лофт с ступенями с ковровым покрытием и ковровыми подступенками
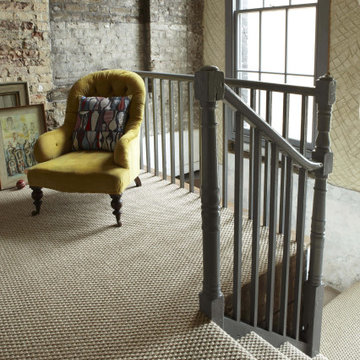
A mid-step between Sisal Panama and Bubbleweave, this Sisal Super Panama from Alternative Flooring is perfect for a rustic interior. Its unfussy medium-sized loop creates a subtle but tactile finish. Great for bedrooms, lounges and dining rooms.
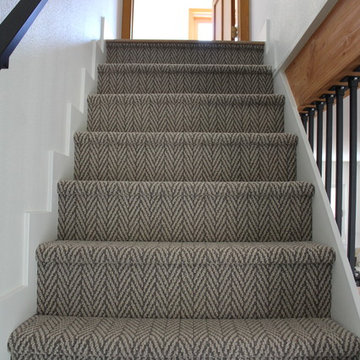
Custom powder coated steel baluster/railing with herringbone pattern carpet.
Источник вдохновения для домашнего уюта: изогнутая лестница в стиле лофт с ступенями с ковровым покрытием и металлическими перилами
Источник вдохновения для домашнего уюта: изогнутая лестница в стиле лофт с ступенями с ковровым покрытием и металлическими перилами
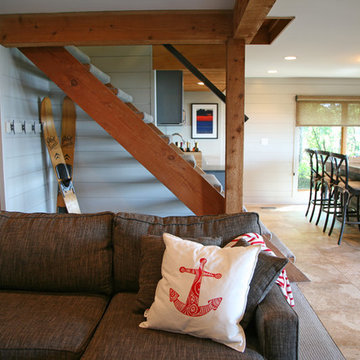
Beth Welsh of Interior Changes worked with this homeowner to make the " basement" be as inviting as the upper floor. Now this space gets used as much as the main floor when the sun shines at the lake!
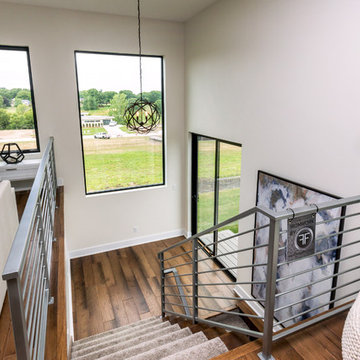
The rear staircase is a big part of this open concept plan, so it is important that it holds it own on the design front. A 9' x 5' picture window frames the beautiful view while flooding the space with natural light. Custom steel railings frame out the space while letting it feel open and integrated. An extra large landing features a slider that leads out to the back patio area before continuing to the home's lower level.
Jake Boyd Photography
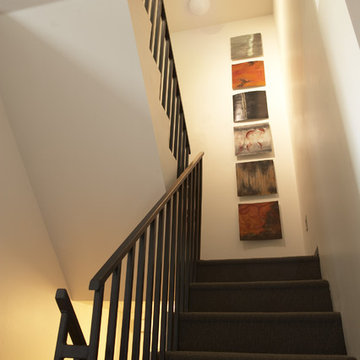
This three story loft development was the harbinger of the
revitalization movement in Downtown Phoenix. With a versatile
layout and industrial finishes, Studio D’s design softened
the space while retaining the commercial essence of the loft.
The design focused primarily on furniture and fixtures with some material selections.
Targeting a high end aesthetic, the design lead was able to
value engineer the budget by mixing custom designed pieces
with retail pieces, concentrating the effort on high impact areas.
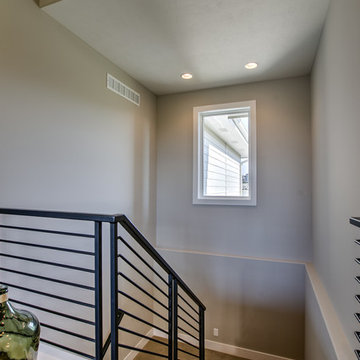
Свежая идея для дизайна: п-образная лестница в стиле лофт с ступенями с ковровым покрытием, ковровыми подступенками и металлическими перилами - отличное фото интерьера
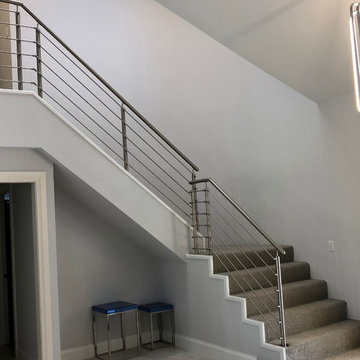
На фото: угловая лестница среднего размера в стиле лофт с ступенями с ковровым покрытием, ковровыми подступенками и металлическими перилами
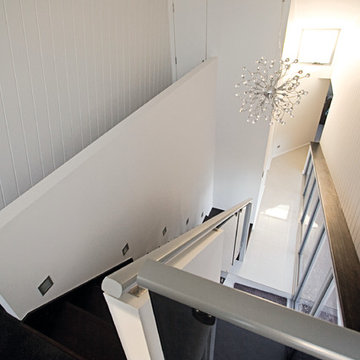
Renzo Legend
На фото: лестница в стиле лофт с ступенями с ковровым покрытием и ковровыми подступенками с
На фото: лестница в стиле лофт с ступенями с ковровым покрытием и ковровыми подступенками с
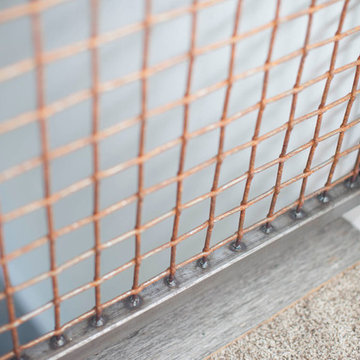
Источник вдохновения для домашнего уюта: п-образная лестница среднего размера в стиле лофт с ступенями с ковровым покрытием и ковровыми подступенками
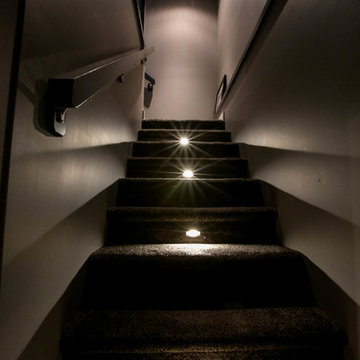
Идея дизайна: большая угловая лестница в стиле лофт с ступенями с ковровым покрытием
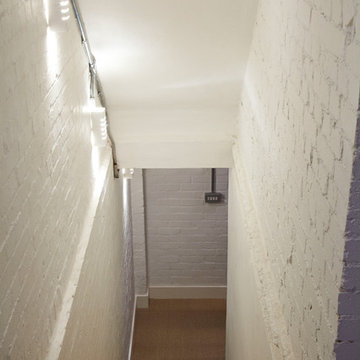
Henry Hunt
Пример оригинального дизайна: маленькая прямая лестница в стиле лофт с ступенями с ковровым покрытием и ковровыми подступенками для на участке и в саду
Пример оригинального дизайна: маленькая прямая лестница в стиле лофт с ступенями с ковровым покрытием и ковровыми подступенками для на участке и в саду
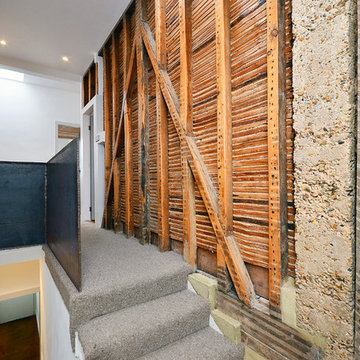
Fine House Studio
Стильный дизайн: п-образная лестница среднего размера в стиле лофт с ступенями с ковровым покрытием и ковровыми подступенками - последний тренд
Стильный дизайн: п-образная лестница среднего размера в стиле лофт с ступенями с ковровым покрытием и ковровыми подступенками - последний тренд
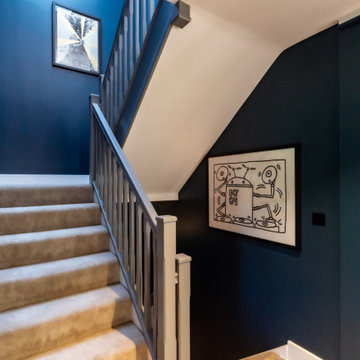
This project features a stunning Pentland Homes property in the Lydden Hills. The client wanted an industrial style design which was cosy and homely. It was a pleasure to work with Art Republic on this project who tailored a bespoke collection of contemporary artwork for my client. These pieces have provided a fantastic focal point for each room and combined with Farrow and Ball paint work and carefully selected decor throughout, this design really hits the brief.
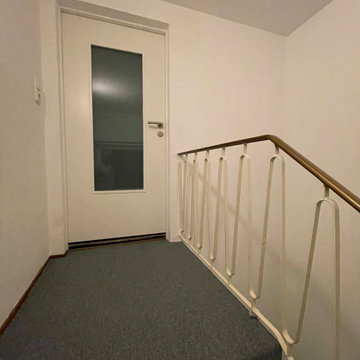
Handlungsbedarf, Kundin traurig, Suche nach Lösungen, Reinisch modernisiert gefunden
Источник вдохновения для домашнего уюта: большая бетонная лестница в стиле лофт с ступенями с ковровым покрытием, металлическими перилами и обоями на стенах
Источник вдохновения для домашнего уюта: большая бетонная лестница в стиле лофт с ступенями с ковровым покрытием, металлическими перилами и обоями на стенах
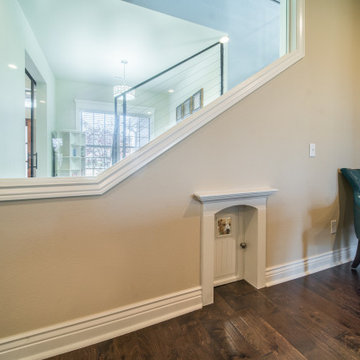
Источник вдохновения для домашнего уюта: угловая лестница среднего размера в стиле лофт с ступенями с ковровым покрытием, ковровыми подступенками и перилами из тросов
Лестница в стиле лофт с ступенями с ковровым покрытием – фото дизайна интерьера
1