Лестница в стиле лофт с металлическими ступенями – фото дизайна интерьера
Сортировать:
Бюджет
Сортировать:Популярное за сегодня
1 - 20 из 466 фото
1 из 3

A modern form that plays on the space and features within this Coppin Street residence. Black steel treads and balustrade are complimented with a handmade European Oak handrail. Complete with a bold European Oak feature steps.
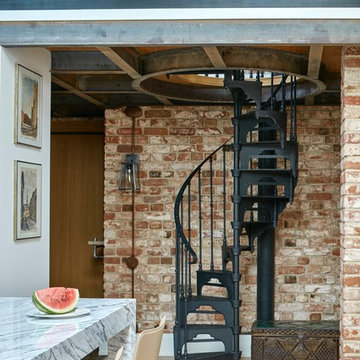
Сергей Ананьев
На фото: винтовая лестница в стиле лофт с металлическими ступенями и металлическими перилами без подступенок
На фото: винтовая лестница в стиле лофт с металлическими ступенями и металлическими перилами без подступенок
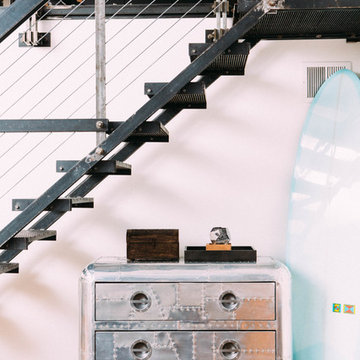
Ashley Batz
Стильный дизайн: прямая лестница среднего размера в стиле лофт с металлическими ступенями без подступенок - последний тренд
Стильный дизайн: прямая лестница среднего размера в стиле лофт с металлическими ступенями без подступенок - последний тренд
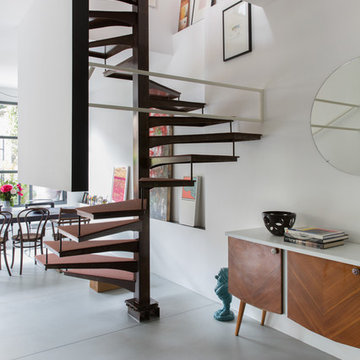
Photography: @angelitabonetti / @monadvisual
Styling: @alessandrachiarelli
Источник вдохновения для домашнего уюта: винтовая лестница среднего размера в стиле лофт с металлическими ступенями и металлическими перилами
Источник вдохновения для домашнего уюта: винтовая лестница среднего размера в стиле лофт с металлическими ступенями и металлическими перилами
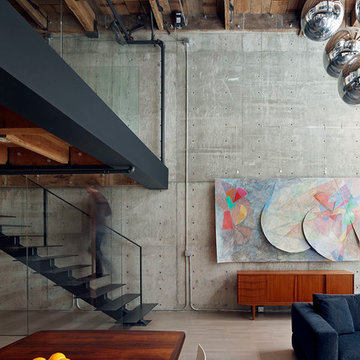
Bruce Damonte
Стильный дизайн: маленькая прямая лестница в стиле лофт с металлическими ступенями и металлическими перилами без подступенок для на участке и в саду - последний тренд
Стильный дизайн: маленькая прямая лестница в стиле лофт с металлическими ступенями и металлическими перилами без подступенок для на участке и в саду - последний тренд
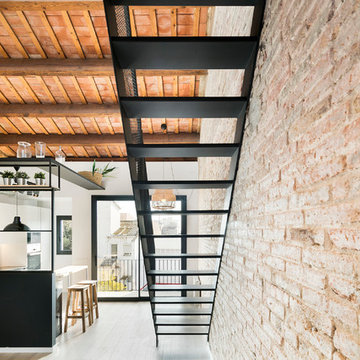
David MUSER
На фото: маленькая прямая лестница в стиле лофт с металлическими ступенями без подступенок для на участке и в саду с
На фото: маленькая прямая лестница в стиле лофт с металлическими ступенями без подступенок для на участке и в саду с

DR
На фото: большая угловая лестница в стиле лофт с металлическими ступенями без подступенок
На фото: большая угловая лестница в стиле лофт с металлическими ступенями без подступенок
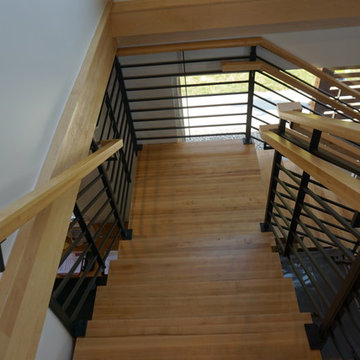
Suburban Steel Supply Co.
На фото: угловая деревянная лестница среднего размера в стиле лофт с металлическими ступенями и металлическими перилами с
На фото: угловая деревянная лестница среднего размера в стиле лофт с металлическими ступенями и металлическими перилами с
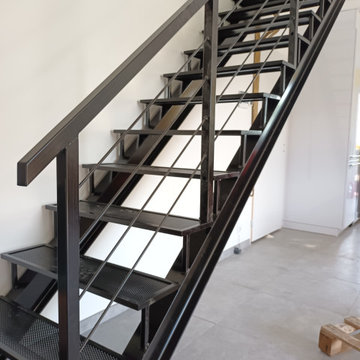
Escalier industriel 15 marches avec garde-corps.
Structure en IPN et marches en tole acier perforé.
Источник вдохновения для домашнего уюта: прямая лестница среднего размера в стиле лофт с металлическими ступенями и металлическими перилами без подступенок
Источник вдохновения для домашнего уюта: прямая лестница среднего размера в стиле лофт с металлическими ступенями и металлическими перилами без подступенок
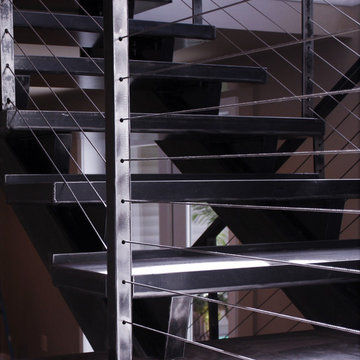
This lakehouse needed an open staircase to fit with the rest of the open floor plan. But it came down to one finish detail that perfectly accented the rustic design.
To find out more, click here. To explore other great staircase designs, start at the Great Lakes Metal Fabrication staircase page.
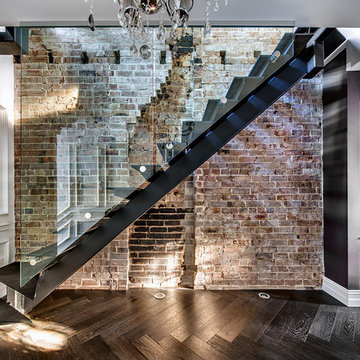
the bespoke staircase was welded on site weighing 4 tonn. The house was built and designed around this main feature.
Пример оригинального дизайна: прямая лестница в стиле лофт с металлическими ступенями
Пример оригинального дизайна: прямая лестница в стиле лофт с металлическими ступенями
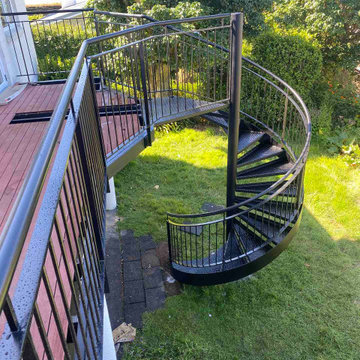
For the Upland Road project, Stairworks built a steel, exterior spiral staircase and metal balustrade for the homeowners that wanted an architectural feature in their backyard.
In order to create this outdoor, industrial design, we used an exterior paint system to prevent rust.
After completing these exterior stairs, the owner loved the quality of the work and engaged us to do more balustrade projects around the property.
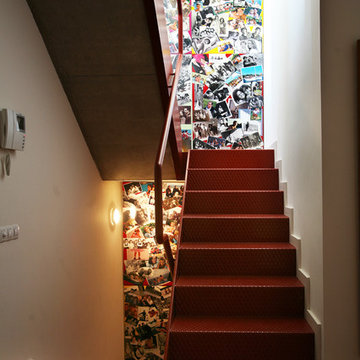
Пример оригинального дизайна: п-образная металлическая лестница среднего размера в стиле лофт с металлическими ступенями и металлическими перилами
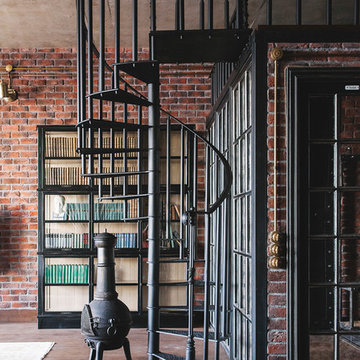
На фото: винтовая лестница в стиле лофт с металлическими ступенями и металлическими перилами без подступенок
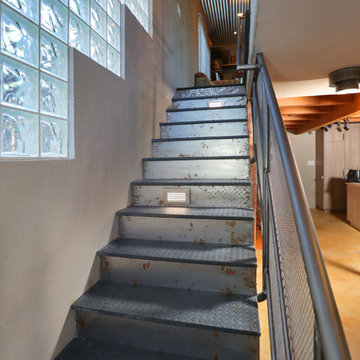
Full Home Renovation and Addition. Industrial Artist Style.
We removed most of the walls in the existing house and create a bridge to the addition over the detached garage. We created an very open floor plan which is industrial and cozy. Both bathrooms and the first floor have cement floors with a specialty stain, and a radiant heat system. We installed a custom kitchen, custom barn doors, custom furniture, all new windows and exterior doors. We loved the rawness of the beams and added corrugated tin in a few areas to the ceiling. We applied American Clay to many walls, and installed metal stairs. This was a fun project and we had a blast!
Tom Queally Photography
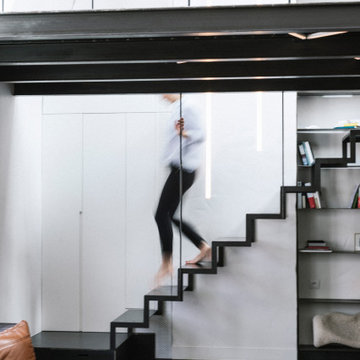
Пример оригинального дизайна: прямая лестница в стиле лофт с металлическими ступенями без подступенок
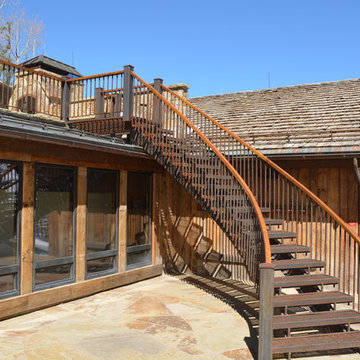
Пример оригинального дизайна: изогнутая лестница в стиле лофт с металлическими ступенями и металлическими перилами без подступенок
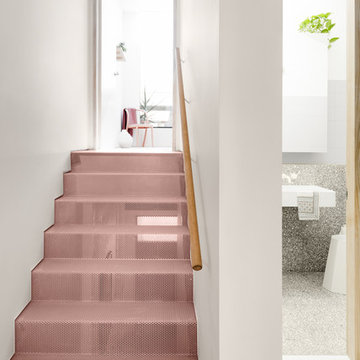
☛ Products: • St Mark (chair) ➤ Interior Designer: Folk Architects ➤ Architecture: Folk Architects ➤ Photo © Tom Blachford
Источник вдохновения для домашнего уюта: прямая металлическая лестница в стиле лофт с металлическими ступенями и деревянными перилами
Источник вдохновения для домашнего уюта: прямая металлическая лестница в стиле лофт с металлическими ступенями и деревянными перилами
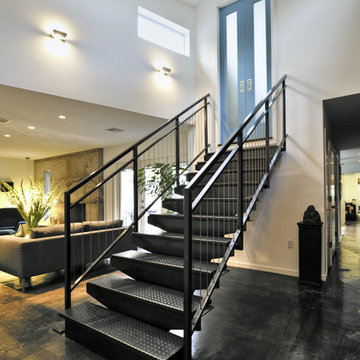
Пример оригинального дизайна: прямая лестница в стиле лофт с металлическими ступенями
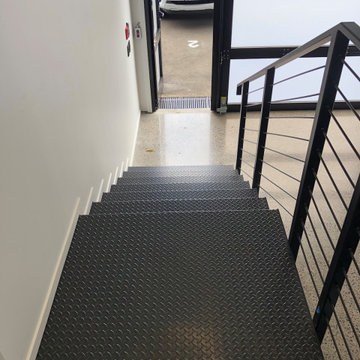
This project was a commercial law office that needed staircases to service the two floors. We designed these stairs with a lot of influence from the client as they liked the industrial look with exposed steel. We stuck with a minimalistic design which included grip tread at the top and a solid looking balustrade. One of the staircases is U-shaped, two of the stairs are L-shaped and one is a straight staircase. One of the biggest obstacles was accessing the space, so we had to roll everything around on flat ground and lift up with a spider crane. This meant we worked closely alongside the builders onsite to tackle any hurdles.
Лестница в стиле лофт с металлическими ступенями – фото дизайна интерьера
1