Лестница в стиле лофт с любыми перилами – фото дизайна интерьера
Сортировать:
Бюджет
Сортировать:Популярное за сегодня
1 - 20 из 1 612 фото
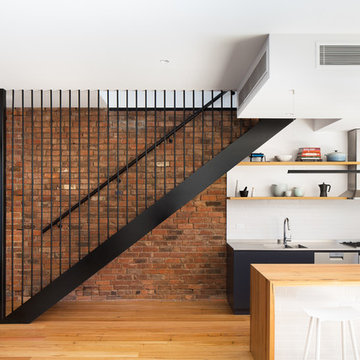
Emily Bartlett Photography
На фото: прямая лестница среднего размера в стиле лофт с деревянными ступенями и металлическими перилами без подступенок с
На фото: прямая лестница среднего размера в стиле лофт с деревянными ступенями и металлическими перилами без подступенок с
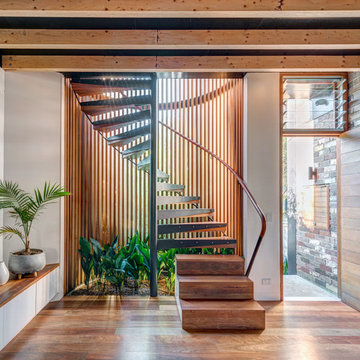
Murray Fredericks
Свежая идея для дизайна: винтовая лестница среднего размера в стиле лофт с деревянными ступенями и деревянными перилами без подступенок - отличное фото интерьера
Свежая идея для дизайна: винтовая лестница среднего размера в стиле лофт с деревянными ступенями и деревянными перилами без подступенок - отличное фото интерьера
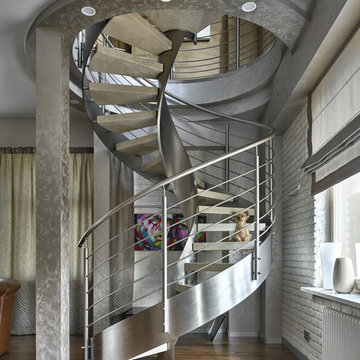
Сергей Ананьев
Стильный дизайн: изогнутая лестница в стиле лофт с металлическими перилами без подступенок - последний тренд
Стильный дизайн: изогнутая лестница в стиле лофт с металлическими перилами без подступенок - последний тренд
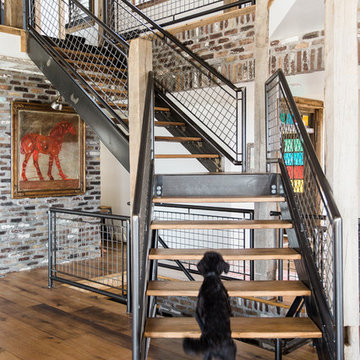
Идея дизайна: угловая лестница в стиле лофт с деревянными ступенями и металлическими перилами без подступенок
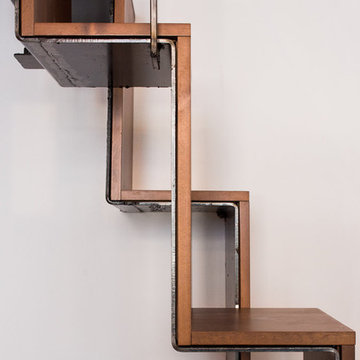
Fotografías: Javier Orive
Свежая идея для дизайна: прямая деревянная лестница среднего размера в стиле лофт с деревянными ступенями и металлическими перилами - отличное фото интерьера
Свежая идея для дизайна: прямая деревянная лестница среднего размера в стиле лофт с деревянными ступенями и металлическими перилами - отличное фото интерьера

Gut renovation of 1880's townhouse. New vertical circulation and dramatic rooftop skylight bring light deep in to the middle of the house. A new stair to roof and roof deck complete the light-filled vertical volume. Programmatically, the house was flipped: private spaces and bedrooms are on lower floors, and the open plan Living Room, Dining Room, and Kitchen is located on the 3rd floor to take advantage of the high ceiling and beautiful views. A new oversized front window on 3rd floor provides stunning views across New York Harbor to Lower Manhattan.
The renovation also included many sustainable and resilient features, such as the mechanical systems were moved to the roof, radiant floor heating, triple glazed windows, reclaimed timber framing, and lots of daylighting.
All photos: Lesley Unruh http://www.unruhphoto.com/
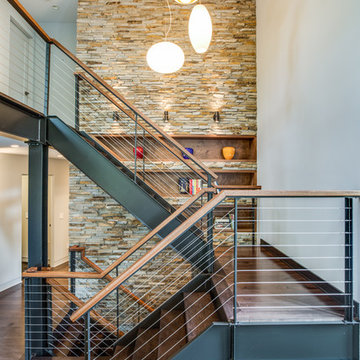
Источник вдохновения для домашнего уюта: п-образная лестница среднего размера в стиле лофт с деревянными ступенями и перилами из тросов без подступенок
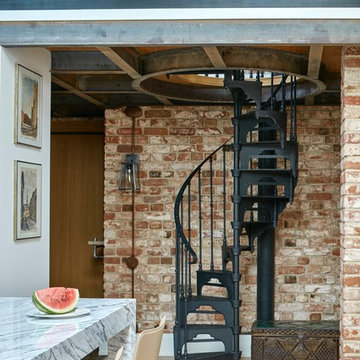
Сергей Ананьев
На фото: винтовая лестница в стиле лофт с металлическими ступенями и металлическими перилами без подступенок
На фото: винтовая лестница в стиле лофт с металлическими ступенями и металлическими перилами без подступенок

Designed and built by Terramor Homes in Raleigh, NC. The initial and sole objective of setting the tone of this home began and was entirely limited to the foyer and stairwell to which it opens- setting the stage for the expectations, mood and style of this home upon first arrival.
Photography: M. Eric Honeycutt

One of our commercial designs was recently selected for a beautiful clubhouse/fitness center renovation; this eco-friendly community near Crystal City and Pentagon City features square wooden newels and wooden stringers finished with grey/metal semi-gloss paint to match vertical metal rods and handrail. This particular staircase was designed and manufactured to builder’s specifications, allowing for a complete metal balustrade system and carpet-dressed treads that meet building code requirements for the city of Arlington.CSC 1976-2020 © Century Stair Company ® All rights reserved.
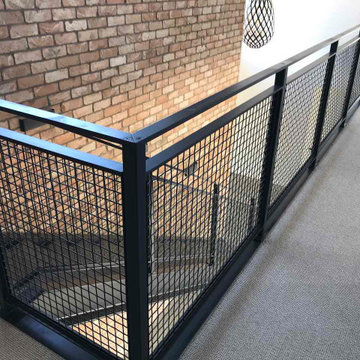
These Auckland homeowners wanted an industrial style look for their interior home design. So when it came to building the staircase, handrail and balustrades, we knew the exposed steel in a matte black was going to be the right look for them.
Due to the double stringers and concrete treads, this style of staircase is extremely solid and has zero movement, massively reducing noise.
Our biggest challenge on this project was that the double stringer staircase was designed with concrete treads that needed to be colour matched to the pre-existing floor.
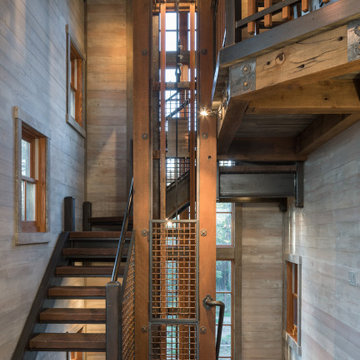
Свежая идея для дизайна: п-образная лестница среднего размера в стиле лофт с деревянными ступенями и металлическими перилами без подступенок - отличное фото интерьера
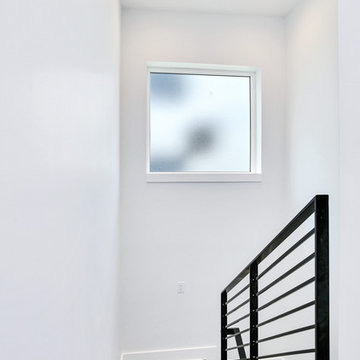
During the planning phase we undertook a fairly major Value Engineering of the design to ensure that the project would be completed within the clients budget. The client identified a ‘Fords Garage’ style that they wanted to incorporate. They wanted an open, industrial feel, however, we wanted to ensure that the property felt more like a welcoming, home environment; not a commercial space. A Fords Garage typically has exposed beams, ductwork, lighting, conduits, etc. But this extent of an Industrial style is not ‘homely’. So we incorporated tongue and groove ceilings with beams, concrete colored tiled floors, and industrial style lighting fixtures.
During construction the client designed the courtyard, which involved a large permit revision and we went through the full planning process to add that scope of work.
The finished project is a gorgeous blend of industrial and contemporary home style.
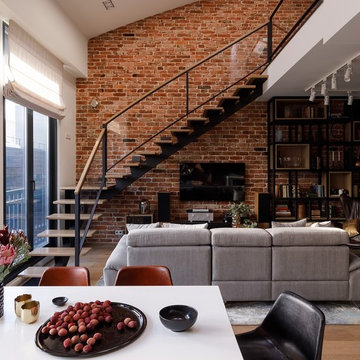
На фото: угловая лестница в стиле лофт с перилами из смешанных материалов без подступенок с
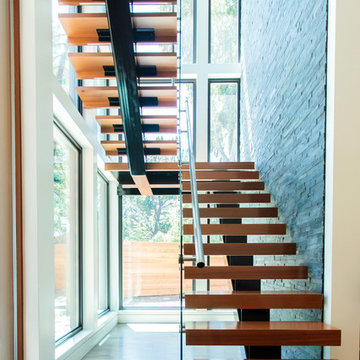
На фото: большая п-образная лестница в стиле лофт с деревянными ступенями и стеклянными перилами без подступенок с
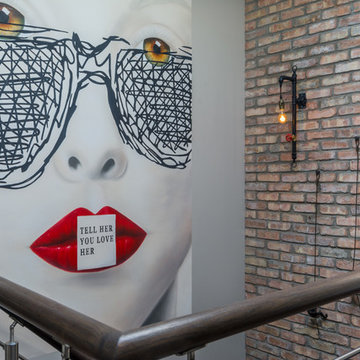
custom commisioned art from @Andrewtedescostudios reclaimed brick wall. photo @gerardgarcia
Идея дизайна: большая п-образная бетонная лестница в стиле лофт с деревянными ступенями и перилами из тросов
Идея дизайна: большая п-образная бетонная лестница в стиле лофт с деревянными ступенями и перилами из тросов
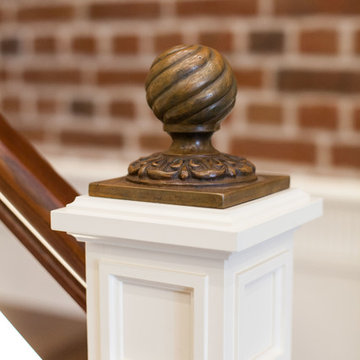
фотограф Лена Грусицкая
Идея дизайна: лестница в стиле лофт с деревянными перилами
Идея дизайна: лестница в стиле лофт с деревянными перилами

MP.
Пример оригинального дизайна: п-образная деревянная лестница среднего размера в стиле лофт с деревянными ступенями и перилами из тросов
Пример оригинального дизайна: п-образная деревянная лестница среднего размера в стиле лофт с деревянными ступенями и перилами из тросов

На фото: металлическая лестница на больцах, среднего размера в стиле лофт с бетонными ступенями, металлическими перилами и кирпичными стенами
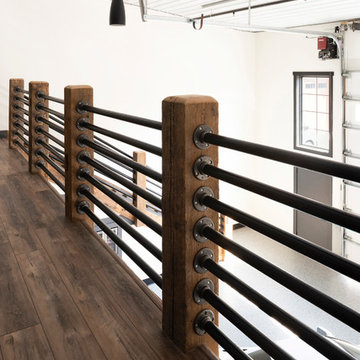
Источник вдохновения для домашнего уюта: прямая деревянная лестница среднего размера в стиле лофт с металлическими перилами
Лестница в стиле лофт с любыми перилами – фото дизайна интерьера
1