Лестница в стиле кантри с панелями на стенах – фото дизайна интерьера
Сортировать:
Бюджет
Сортировать:Популярное за сегодня
1 - 20 из 52 фото
1 из 3

With two teen daughters, a one bathroom house isn’t going to cut it. In order to keep the peace, our clients tore down an existing house in Richmond, BC to build a dream home suitable for a growing family. The plan. To keep the business on the main floor, complete with gym and media room, and have the bedrooms on the upper floor to retreat to for moments of tranquility. Designed in an Arts and Crafts manner, the home’s facade and interior impeccably flow together. Most of the rooms have craftsman style custom millwork designed for continuity. The highlight of the main floor is the dining room with a ridge skylight where ship-lap and exposed beams are used as finishing touches. Large windows were installed throughout to maximize light and two covered outdoor patios built for extra square footage. The kitchen overlooks the great room and comes with a separate wok kitchen. You can never have too many kitchens! The upper floor was designed with a Jack and Jill bathroom for the girls and a fourth bedroom with en-suite for one of them to move to when the need presents itself. Mom and dad thought things through and kept their master bedroom and en-suite on the opposite side of the floor. With such a well thought out floor plan, this home is sure to please for years to come.

Craftsman style staircase with large newel post.
Стильный дизайн: п-образная лестница среднего размера в стиле кантри с деревянными ступенями, крашенными деревянными подступенками, деревянными перилами и панелями на стенах - последний тренд
Стильный дизайн: п-образная лестница среднего размера в стиле кантри с деревянными ступенями, крашенными деревянными подступенками, деревянными перилами и панелями на стенах - последний тренд

Пример оригинального дизайна: большая угловая лестница в стиле кантри с деревянными ступенями, крашенными деревянными подступенками, деревянными перилами и панелями на стенах

На фото: маленькая п-образная деревянная лестница в стиле кантри с деревянными ступенями, деревянными перилами и панелями на стенах для на участке и в саду
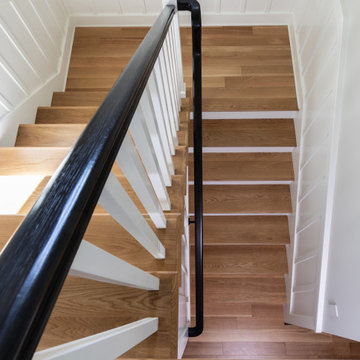
На фото: большая деревянная лестница в стиле кантри с деревянными ступенями, деревянными перилами и панелями на стенах с
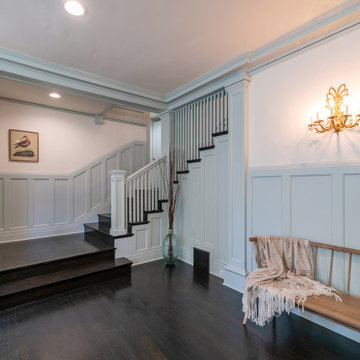
Пример оригинального дизайна: большая п-образная деревянная лестница в стиле кантри с деревянными ступенями, деревянными перилами и панелями на стенах
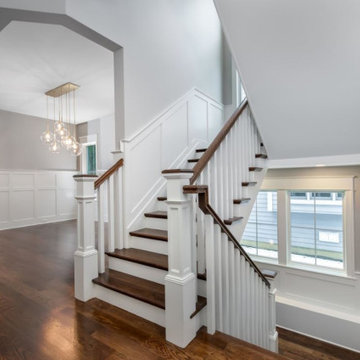
Open staircase with lots of natural light to highlight the custom architectural details.
Источник вдохновения для домашнего уюта: п-образная лестница среднего размера в стиле кантри с деревянными ступенями, крашенными деревянными подступенками, деревянными перилами и панелями на стенах
Источник вдохновения для домашнего уюта: п-образная лестница среднего размера в стиле кантри с деревянными ступенями, крашенными деревянными подступенками, деревянными перилами и панелями на стенах
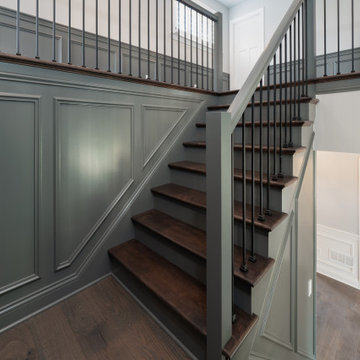
Идея дизайна: п-образная деревянная лестница в стиле кантри с деревянными ступенями, деревянными перилами и панелями на стенах
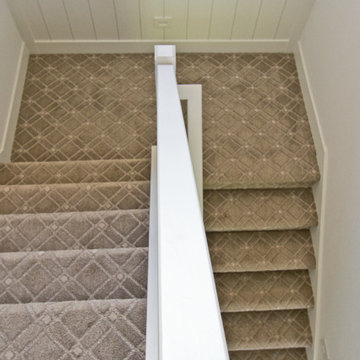
Pattern Staircase carpet from Anderson Tuftex in color Earl Gray
Идея дизайна: п-образная лестница в стиле кантри с ступенями с ковровым покрытием, ковровыми подступенками, деревянными перилами и панелями на стенах
Идея дизайна: п-образная лестница в стиле кантри с ступенями с ковровым покрытием, ковровыми подступенками, деревянными перилами и панелями на стенах
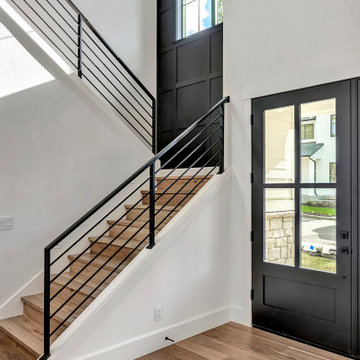
Modern Farmhouse staircase with Feature Wall detail in Iron Ore by Sherwin Williams. Custom Iron railings and gold light fixture. Note: these are lighted stairs, using WAC LED 5"x3" wall lights with clear lens.
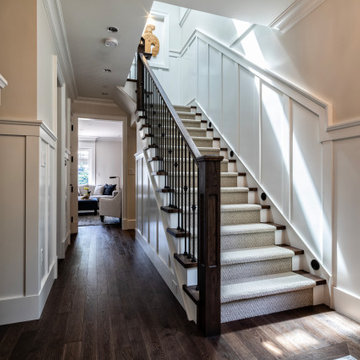
Tailored & Transitional Front Entry with hardwood tread staircase and carpet runner. Beautifully crafted wainscot lines the hallways and leads you to the upper level with precision.

Источник вдохновения для домашнего уюта: п-образная лестница в стиле кантри с деревянными ступенями, крашенными деревянными подступенками, деревянными перилами и панелями на стенах
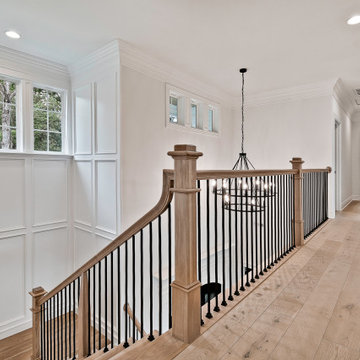
На фото: большая п-образная деревянная лестница в стиле кантри с деревянными ступенями, перилами из смешанных материалов и панелями на стенах с
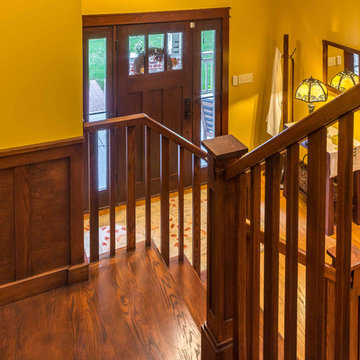
The Stair is open to the Entry, Den, Hall, and the entire second floor Hall. The base of the stair includes a built-in lift-up bench for storage and seating. Wood risers, treads, ballusters, newel posts, railings and wainscoting make for a stunning focal point of both levels of the home. A large transom window over the Stair lets in ample natural light and will soon be home to a custom stained glass window designed and made by the homeowner.
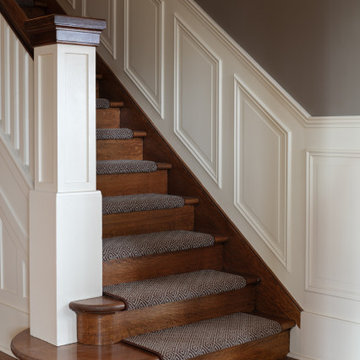
A corroded pipe in the 2nd floor bathroom was the original prompt to begin extensive updates on this 109 year old heritage home in Elbow Park. This craftsman home was build in 1912 and consisted of scattered design ideas that lacked continuity. In order to steward the original character and design of this home while creating effective new layouts, we found ourselves faced with extensive challenges including electrical upgrades, flooring height differences, and wall changes. This home now features a timeless kitchen, site finished oak hardwood through out, 2 updated bathrooms, and a staircase relocation to improve traffic flow. The opportunity to repurpose exterior brick that was salvaged during a 1960 addition to the home provided charming new backsplash in the kitchen and walk in pantry.
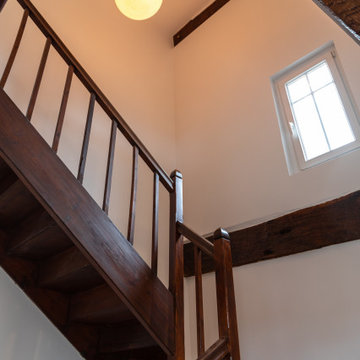
Идея дизайна: большая п-образная деревянная лестница в стиле кантри с деревянными ступенями, деревянными перилами, деревянными стенами и панелями на стенах
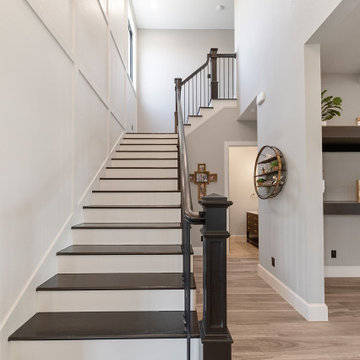
{Custom Home} 5,660 SqFt 1 Acre Modern Farmhouse 6 Bedroom 6 1/2 bath Media Room Game Room Study Huge Patio 3 car Garage Wrap-Around Front Porch Pool . . . #vistaranch #fortworthbuilder #texasbuilder #modernfarmhouse #texasmodern #texasfarmhouse #fortworthtx #blackandwhite #salcedohomes

The Stair is open to the Entry, Den, Hall, and the entire second floor Hall. The base of the stair includes a built-in lift-up bench for storage and seating. Wood risers, treads, ballusters, newel posts, railings and wainscoting make for a stunning focal point of both levels of the home. A large transom window over the Stair lets in ample natural light and will soon be home to a custom stained glass window designed and made by the homeowner.
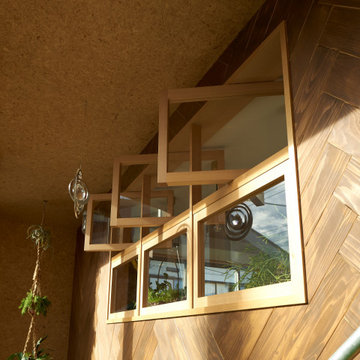
Пример оригинального дизайна: маленькая прямая лестница в стиле кантри с металлическими перилами и панелями на стенах для на участке и в саду
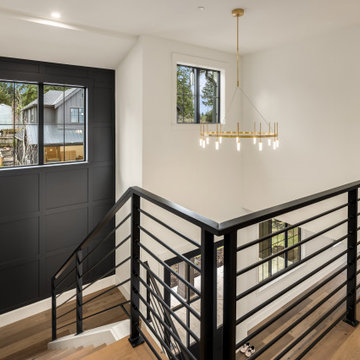
Modern Farmhouse staircase with Feature Wall detail in Iron Ore by Sherwin Williams. Custom Iron railings and gold light fixture. Note: these are lighted stairs, using WAC LED 5"x3" wall lights with clear lens.
Лестница в стиле кантри с панелями на стенах – фото дизайна интерьера
1