Лестница в современном стиле с ступенями из известняка – фото дизайна интерьера
Сортировать:
Бюджет
Сортировать:Популярное за сегодня
1 - 20 из 178 фото
1 из 3

Свежая идея для дизайна: изогнутая лестница в современном стиле с ступенями из известняка, подступенками из известняка и деревянными перилами - отличное фото интерьера
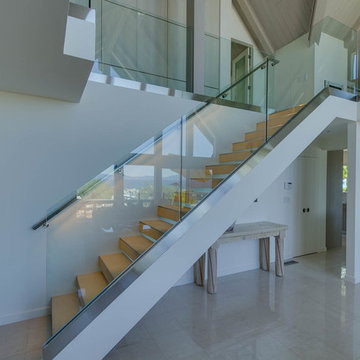
Свежая идея для дизайна: прямая лестница среднего размера в современном стиле с стеклянными перилами и ступенями из известняка без подступенок - отличное фото интерьера
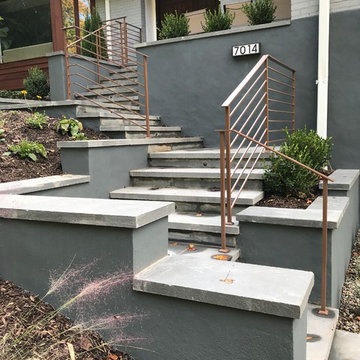
New entry created with bluestone steps, and landings, elevated sitting stoop, and address wall, expand the footprint of home into the landscape. Brick and concrete parged walls painted two tone grey to give modern look to home.
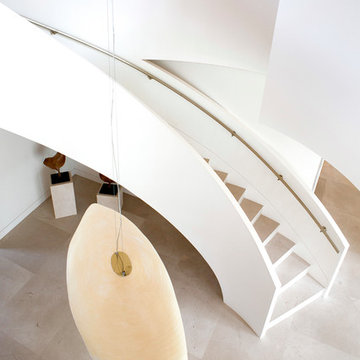
Пример оригинального дизайна: большая изогнутая лестница в современном стиле с ступенями из известняка и подступенками из известняка
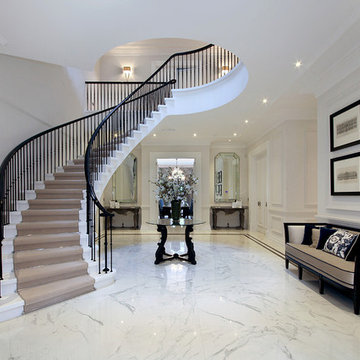
We constructed these concrete stairs for the Contractor, Heywood Real Estates on the prestigious Wentworth estate in 2017.
На фото: большая изогнутая лестница в современном стиле с ступенями из известняка, подступенками из известняка и металлическими перилами
На фото: большая изогнутая лестница в современном стиле с ступенями из известняка, подступенками из известняка и металлическими перилами
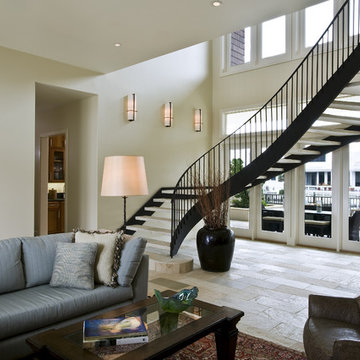
A custom home on the Gulf Coast
Свежая идея для дизайна: большая изогнутая лестница в современном стиле с ступенями из известняка и металлическими перилами без подступенок - отличное фото интерьера
Свежая идея для дизайна: большая изогнутая лестница в современном стиле с ступенями из известняка и металлическими перилами без подступенок - отличное фото интерьера
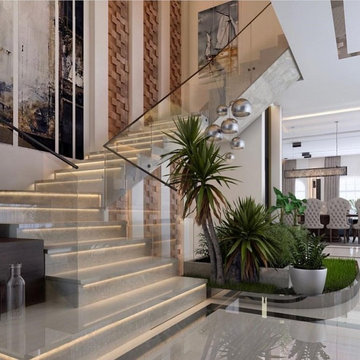
Идея дизайна: большая лестница на больцах в современном стиле с ступенями из известняка и подступенками из известняка
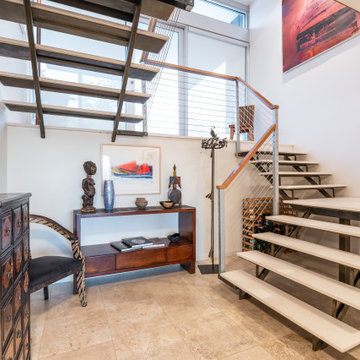
Пример оригинального дизайна: п-образная лестница среднего размера в современном стиле с ступенями из известняка и перилами из тросов без подступенок
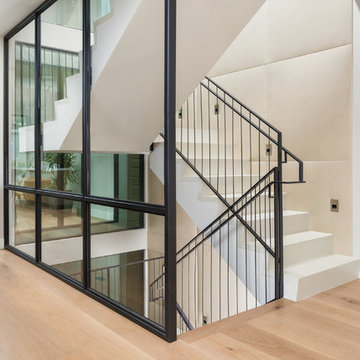
Пример оригинального дизайна: большая п-образная лестница в современном стиле с перилами из смешанных материалов, ступенями из известняка и подступенками из известняка
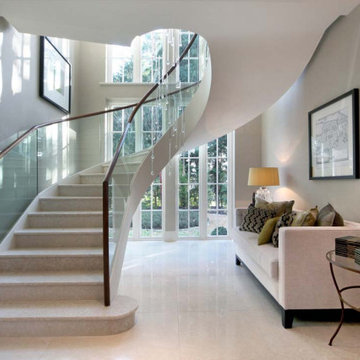
Working with the property developers bespoke build options, we designed this stunning glass spiral staircase. The handrail was stained to match the beautiful panelled grey oak custom interior doors. The design of the space beneath the staircase was a continuation of the entrance hall with soft creams accented with deco inspired cut velvet cushions in citrine and black
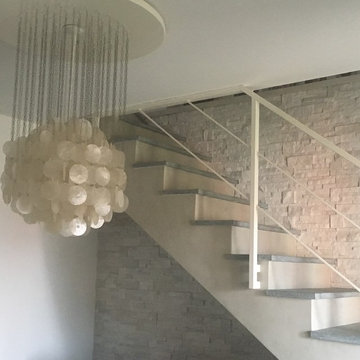
Свежая идея для дизайна: угловая лестница среднего размера в современном стиле с ступенями из известняка, подступенками из известняка и металлическими перилами - отличное фото интерьера
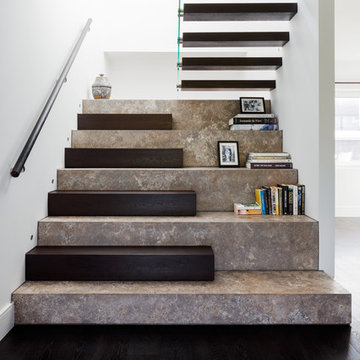
Andrew Beasley
Идея дизайна: большая п-образная деревянная лестница в современном стиле с ступенями из известняка и деревянными перилами
Идея дизайна: большая п-образная деревянная лестница в современном стиле с ступенями из известняка и деревянными перилами
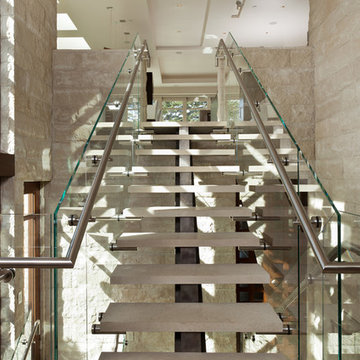
Photo by: Russell Abraham
На фото: угловая лестница среднего размера в современном стиле с ступенями из известняка и стеклянными перилами без подступенок с
На фото: угловая лестница среднего размера в современном стиле с ступенями из известняка и стеклянными перилами без подступенок с
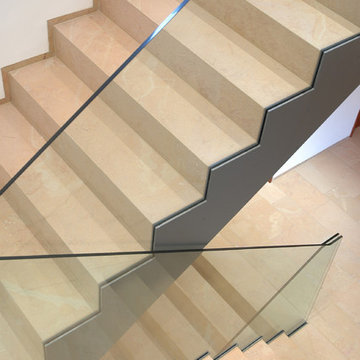
Идея дизайна: большая изогнутая лестница в современном стиле с ступенями из известняка, подступенками из известняка и стеклянными перилами
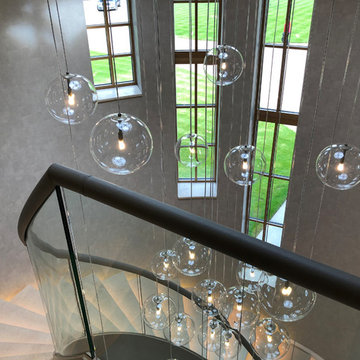
Traditional English design meets stunning contemporary styling in this estate-sized home designed by MossCreek. The designers at MossCreek created a home that allows for large-scale entertaining, white providing privacy and security for the client's family. Photo: MossCreek
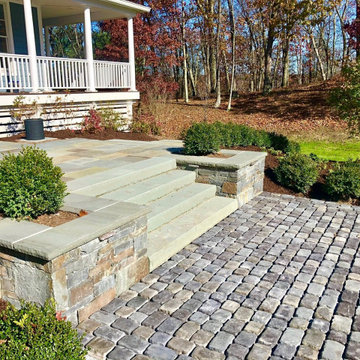
The weather and terrain offered a real challenge for this Lagrange home. The Amendola team works in any weather, and this backyard restoration features a four-season room and large patio and outdoor fireplace. Set on a hill, the home’s extensive retaining walls allowed the homeowners to reclaim space in their yard for endless entertaining.
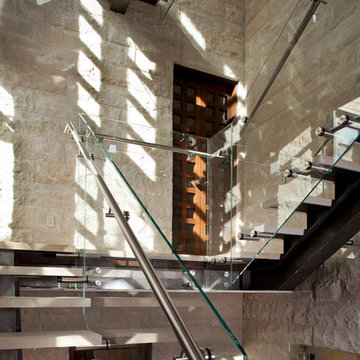
Photo by: Russell Abraham
Пример оригинального дизайна: п-образная лестница среднего размера в современном стиле с ступенями из известняка и стеклянными перилами без подступенок
Пример оригинального дизайна: п-образная лестница среднего размера в современном стиле с ступенями из известняка и стеклянными перилами без подступенок
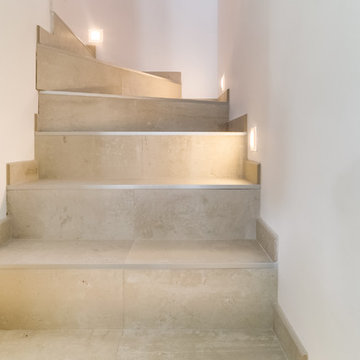
SOL EDIMAX 60/60 RESINE BLANC
PROFILE ESCALIER DURAL DUROSOL INOX BROSSE
Пример оригинального дизайна: угловая лестница среднего размера в современном стиле с ступенями из известняка и подступенками из известняка
Пример оригинального дизайна: угловая лестница среднего размера в современном стиле с ступенями из известняка и подступенками из известняка
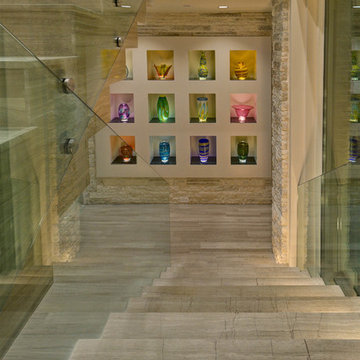
Azalea is The 2012 New American Home as commissioned by the National Association of Home Builders and was featured and shown at the International Builders Show and in Florida Design Magazine, Volume 22; No. 4; Issue 24-12. With 4,335 square foot of air conditioned space and a total under roof square footage of 5,643 this home has four bedrooms, four full bathrooms, and two half bathrooms. It was designed and constructed to achieve the highest level of “green” certification while still including sophisticated technology such as retractable window shades, motorized glass doors and a high-tech surveillance system operable just by the touch of an iPad or iPhone. This showcase residence has been deemed an “urban-suburban” home and happily dwells among single family homes and condominiums. The two story home brings together the indoors and outdoors in a seamless blend with motorized doors opening from interior space to the outdoor space. Two separate second floor lounge terraces also flow seamlessly from the inside. The front door opens to an interior lanai, pool, and deck while floor-to-ceiling glass walls reveal the indoor living space. An interior art gallery wall is an entertaining masterpiece and is completed by a wet bar at one end with a separate powder room. The open kitchen welcomes guests to gather and when the floor to ceiling retractable glass doors are open the great room and lanai flow together as one cohesive space. A summer kitchen takes the hospitality poolside.
Awards:
2012 Golden Aurora Award – “Best of Show”, Southeast Building Conference
– Grand Aurora Award – “Best of State” – Florida
– Grand Aurora Award – Custom Home, One-of-a-Kind $2,000,001 – $3,000,000
– Grand Aurora Award – Green Construction Demonstration Model
– Grand Aurora Award – Best Energy Efficient Home
– Grand Aurora Award – Best Solar Energy Efficient House
– Grand Aurora Award – Best Natural Gas Single Family Home
– Aurora Award, Green Construction – New Construction over $2,000,001
– Aurora Award – Best Water-Wise Home
– Aurora Award – Interior Detailing over $2,000,001
2012 Parade of Homes – “Grand Award Winner”, HBA of Metro Orlando
– First Place – Custom Home
2012 Major Achievement Award, HBA of Metro Orlando
– Best Interior Design
2012 Orlando Home & Leisure’s:
– Outdoor Living Space of the Year
– Specialty Room of the Year
2012 Gold Nugget Awards, Pacific Coast Builders Conference
– Grand Award, Indoor/Outdoor Space
– Merit Award, Best Custom Home 3,000 – 5,000 sq. ft.
2012 Design Excellence Awards, Residential Design & Build magazine
– Best Custom Home 4,000 – 4,999 sq ft
– Best Green Home
– Best Outdoor Living
– Best Specialty Room
– Best Use of Technology
2012 Residential Coverings Award, Coverings Show
2012 AIA Orlando Design Awards
– Residential Design, Award of Merit
– Sustainable Design, Award of Merit
2012 American Residential Design Awards, AIBD
– First Place – Custom Luxury Homes, 4,001 – 5,000 sq ft
– Second Place – Green Design
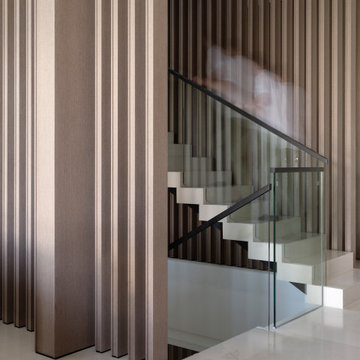
The solid stone treads, each weighs over 200KG, appears to float.
Пример оригинального дизайна: огромная п-образная лестница в современном стиле с ступенями из известняка, подступенками из известняка и стеклянными перилами
Пример оригинального дизайна: огромная п-образная лестница в современном стиле с ступенями из известняка, подступенками из известняка и стеклянными перилами
Лестница в современном стиле с ступенями из известняка – фото дизайна интерьера
1