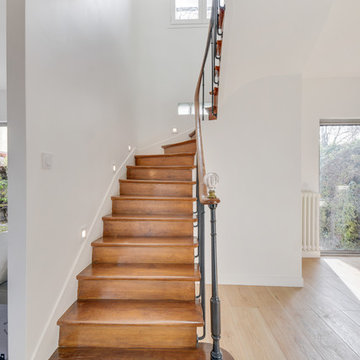Лестница в скандинавском стиле – фото дизайна интерьера с высоким бюджетом
Сортировать:
Бюджет
Сортировать:Популярное за сегодня
1 - 20 из 314 фото
1 из 3

Completed in 2020, this large 3,500 square foot bungalow underwent a major facelift from the 1990s finishes throughout the house. We worked with the homeowners who have two sons to create a bright and serene forever home. The project consisted of one kitchen, four bathrooms, den, and game room. We mixed Scandinavian and mid-century modern styles to create these unique and fun spaces.
---
Project designed by the Atomic Ranch featured modern designers at Breathe Design Studio. From their Austin design studio, they serve an eclectic and accomplished nationwide clientele including in Palm Springs, LA, and the San Francisco Bay Area.
For more about Breathe Design Studio, see here: https://www.breathedesignstudio.com/
To learn more about this project, see here: https://www.breathedesignstudio.com/bungalow-remodel

Entranceway and staircase
На фото: маленькая п-образная деревянная лестница в скандинавском стиле с деревянными ступенями, деревянными перилами и деревянными стенами для на участке и в саду с
На фото: маленькая п-образная деревянная лестница в скандинавском стиле с деревянными ступенями, деревянными перилами и деревянными стенами для на участке и в саду с
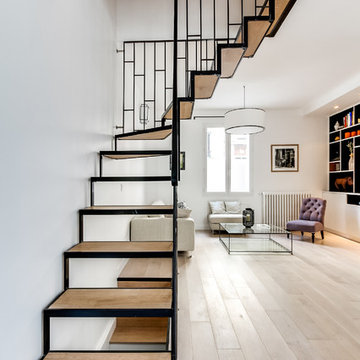
Источник вдохновения для домашнего уюта: большая угловая лестница в скандинавском стиле с деревянными ступенями без подступенок

Lower Level build-out includes new 3-level architectural stair with screenwalls that borrow light through the vertical and adjacent spaces - Scandinavian Modern Interior - Indianapolis, IN - Trader's Point - Architect: HAUS | Architecture For Modern Lifestyles - Construction Manager: WERK | Building Modern - Christopher Short + Paul Reynolds - Photo: HAUS | Architecture
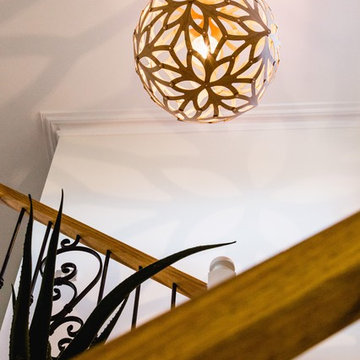
Suzi Appel Photography
Источник вдохновения для домашнего уюта: большая лестница в скандинавском стиле
Источник вдохновения для домашнего уюта: большая лестница в скандинавском стиле
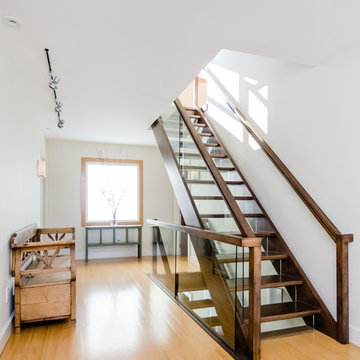
Стильный дизайн: большая прямая лестница в скандинавском стиле с деревянными ступенями, стеклянными подступенками и деревянными перилами - последний тренд

Photo : BCDF Studio
Пример оригинального дизайна: изогнутая деревянная лестница среднего размера в скандинавском стиле с деревянными ступенями, деревянными перилами, обоями на стенах и кладовкой или шкафом под ней
Пример оригинального дизайна: изогнутая деревянная лестница среднего размера в скандинавском стиле с деревянными ступенями, деревянными перилами, обоями на стенах и кладовкой или шкафом под ней

This sanctuary-like home is light, bright, and airy with a relaxed yet elegant finish. Influenced by Scandinavian décor, the wide plank floor strikes the perfect balance of serenity in the design. Floor: 9-1/2” wide-plank Vintage French Oak Rustic Character Victorian Collection hand scraped pillowed edge color Scandinavian Beige Satin Hardwax Oil. For more information please email us at: sales@signaturehardwoods.com
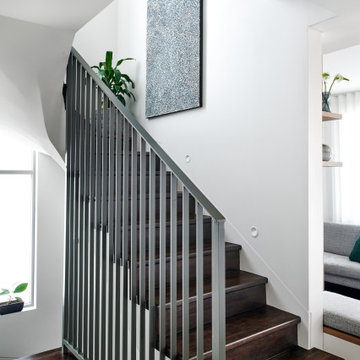
Staircase with new balustrade and recessed stair lights.
Пример оригинального дизайна: большая п-образная деревянная лестница в скандинавском стиле с деревянными ступенями и металлическими перилами
Пример оригинального дизайна: большая п-образная деревянная лестница в скандинавском стиле с деревянными ступенями и металлическими перилами
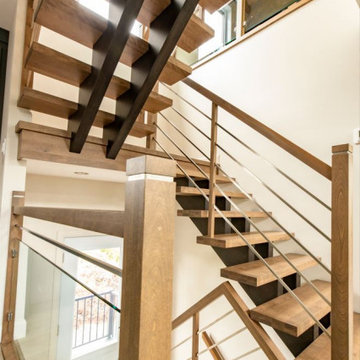
Amazing hardwood staircase with central hardwood stringers and tempered glass and stainless in the railings. Pine plank and pine beam ceilings.
На фото: большая п-образная деревянная лестница в скандинавском стиле с деревянными ступенями и перилами из смешанных материалов с
На фото: большая п-образная деревянная лестница в скандинавском стиле с деревянными ступенями и перилами из смешанных материалов с
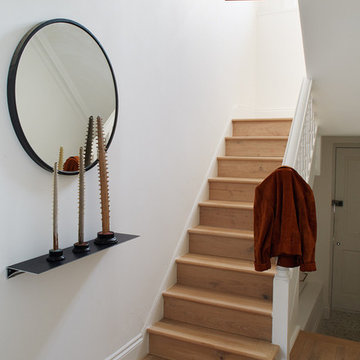
Пример оригинального дизайна: маленькая лестница в скандинавском стиле для на участке и в саду
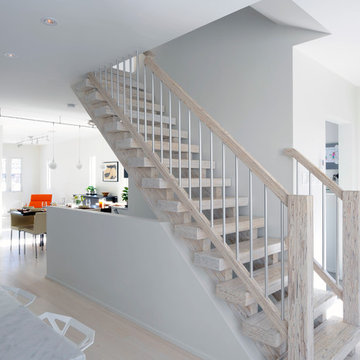
This beautiful 1940's Bungalow was consciously renovated to respect the architectural style of the neighborhood. This staircase design was featured in The Ottawa Magazine: Modern Love - Interior Design Issue. Click the link below to check out what the design community is saying about this modern love.
http://www.ottawamagazine.com/homes-gardens/2012/04/05/a-house-we-love-after-moving-into-a-1940s-bungalow-a-design-savvy-couple-commits-to-a-creative-reno/#more-27808
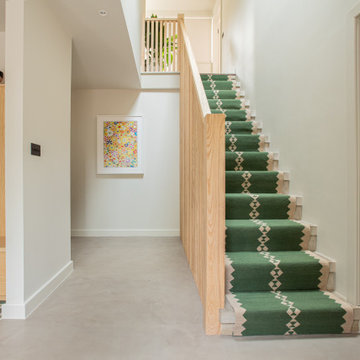
A bespoke stair balustrade design at this Loughton family home. Vertical timber batons create a contemporary, eye-catching alternative to traditional bannisters.
The stairs are concrete with a striking green and beige runner by Sophie Cooney.
The joinery in the lobby offers hallway storage for shoes and hooks for coats. The encaustic floor tiles in this area are from Bert and May.
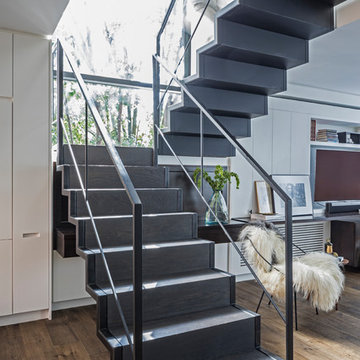
Источник вдохновения для домашнего уюта: п-образная лестница в скандинавском стиле с металлическими перилами
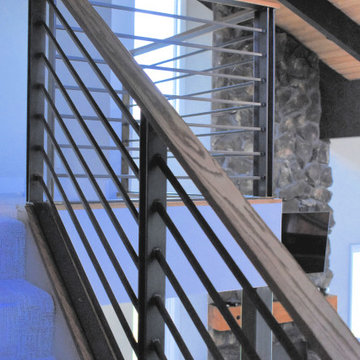
Clean iron railings give this staircase a modern look that allows the light to pass through for a open feeling from any angle.
На фото: угловая лестница в скандинавском стиле с ступенями с ковровым покрытием и металлическими перилами с
На фото: угловая лестница в скандинавском стиле с ступенями с ковровым покрытием и металлическими перилами с
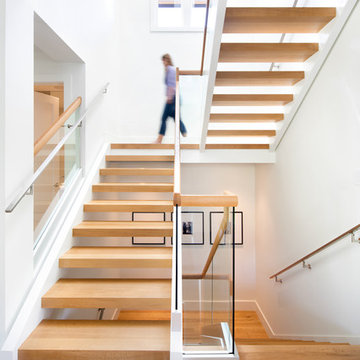
На фото: п-образная лестница среднего размера в скандинавском стиле с деревянными ступенями без подступенок
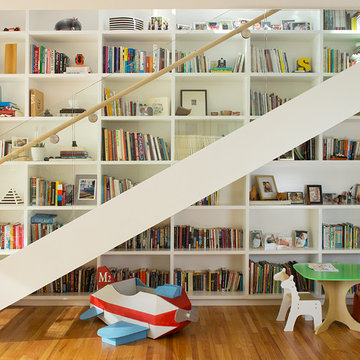
Gregg Segal
Источник вдохновения для домашнего уюта: большая лестница в скандинавском стиле
Источник вдохновения для домашнего уюта: большая лестница в скандинавском стиле
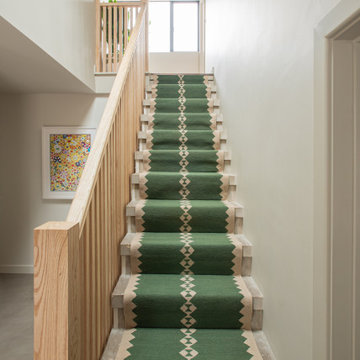
A bespoke stair balustrade design at this Loughton family home. Vertical timber batons create a contemporary, eye-catching alternative to traditional bannisters.
The stairs are concrete with a striking green and beige runner by Sophie Cooney.

Entranceway and staircase
Свежая идея для дизайна: маленькая п-образная деревянная лестница в скандинавском стиле с деревянными ступенями, деревянными перилами и деревянными стенами для на участке и в саду - отличное фото интерьера
Свежая идея для дизайна: маленькая п-образная деревянная лестница в скандинавском стиле с деревянными ступенями, деревянными перилами и деревянными стенами для на участке и в саду - отличное фото интерьера
Лестница в скандинавском стиле – фото дизайна интерьера с высоким бюджетом
1
