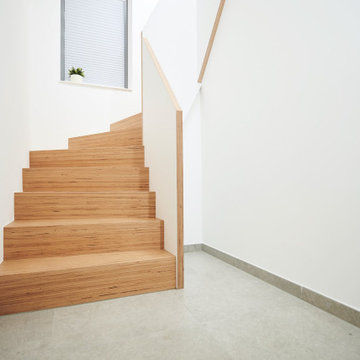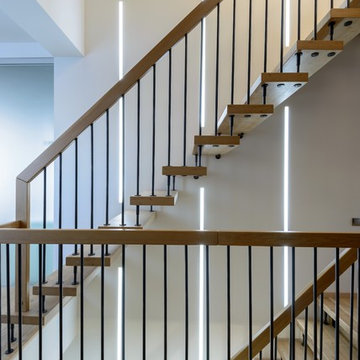Лестница в скандинавском стиле – фото дизайна интерьера класса люкс
Сортировать:
Бюджет
Сортировать:Популярное за сегодня
1 - 20 из 232 фото
1 из 3
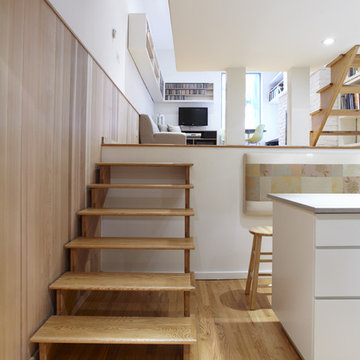
Стильный дизайн: лестница в скандинавском стиле с деревянными ступенями без подступенок - последний тренд
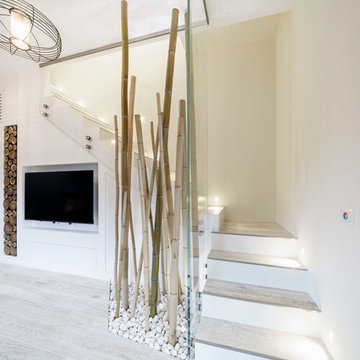
2018 Marina di San Nicola, Italy
LOCATION: Marina di San Nicola
AREA: 75 sq. m.
TYPE: Realized project
Nella progettazione di questa villa di 75 mq, articolata su due piani, a Marina di San Nicola, centro balneare del litorale laziale e meta di villeggiatura estiva di molti romani, si è tenuto in considerazione non solo la vicinanza al mare, ma anche l’ampio respiro conferito dal giardino circostante e dalla vista mozzafiato sul mare del terrazzo al primo piano. La villa è stata completamente ristrutturata, attraverso una nuova divisione degli spazi interni che ha prediletto al piano terra una soluzione a pianta aperta con l’inserimento di un bagno di servizio e al primo piano la collocazione delle stanze da letto e del bagno. Elemento di connessione visiva è la scala che sembra fluttuare nello spazio grazie ad una balaustra a tutt’altezza in vetro extra-chiaro realizzata su disegno in sole due parti: in questo modo la scala acquisisce luce naturale dalle ampie vetrate del piano terra, mentre la sera le luci led segnapasso in corrispondenza dei gradini e un taglio di luce RGB sul controsoffitto inclinato creano atmosfere ricercate. L’open space al piano terra è minimal e dinamico: da un lato, infatti, gioca sul concetto di involucro colorato, grazie alla realizzazione di un controsoffitto ribassato, in corrispondenza della cucina, di color blu navy che prosegue nelle due pareti limitrofe; dall’altro, grazie al recupero del sottoscala, attraverso un’architettura rigorosa e minimale, è stata realizzata una parete attrezzata in cartongesso con diversi vani di alloggio chiusi da sportelli filo muro, che ospitano non solo la TV ma anche un cestello estraibile completamente rivestito da sezioni di tronchi di pino marittimo tipico della zona recuperato dalle potature stagionali: l’illusione ottica che si crea è quella di sembrare apparentemente un vano porta-legna per il camino, poi con un semplice ‘push’ il cestello estraibile diventa un comodo porta-oggetti. Ciottoli bianchi, canne di bamboo installate a filo pavimento, resina cementizia color blu navy, gres effetto legno ma dal trattamento sbiancato abbinato a geometrie a parete coordinate, sono tutti elementi dal richiamo marino ma usati con eleganza.
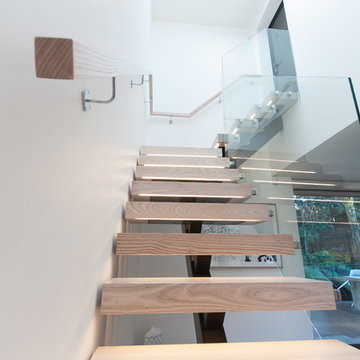
These floating style stairs blend perfectly with this home's Scandinavian themed decor & design. The light, blonded American Ash treads help to keep the stair looking light and airy in a compact entryway. LED lighting strips have been fitted to each tread to make the stair glow! A frameless glass balustrade with square stainless steel hardware was selected to continue the light open look of the stairs & surrounding spaces.
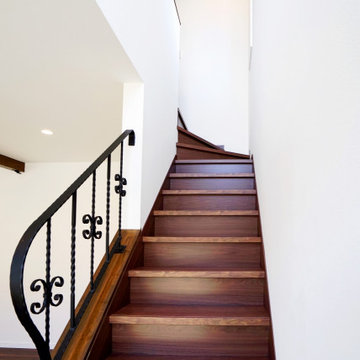
白い壁と木ステップと黒のアイアンの手すりでできた落ち着いた感じの北欧風の階段
Пример оригинального дизайна: угловая лестница среднего размера в скандинавском стиле с крашенными деревянными ступенями, крашенными деревянными подступенками и металлическими перилами
Пример оригинального дизайна: угловая лестница среднего размера в скандинавском стиле с крашенными деревянными ступенями, крашенными деревянными подступенками и металлическими перилами
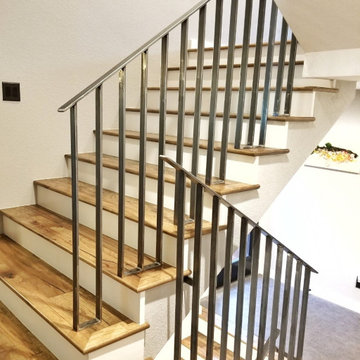
Solid natural finish flat bar railing and handrail
На фото: п-образная деревянная лестница среднего размера в скандинавском стиле с деревянными ступенями и металлическими перилами
На фото: п-образная деревянная лестница среднего размера в скандинавском стиле с деревянными ступенями и металлическими перилами
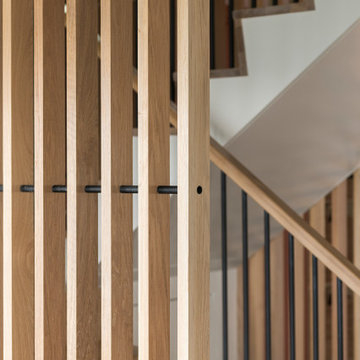
Beautiful slatted white oak walls in the stairway add warmth while preserving sightlines to the lake view.
На фото: п-образная деревянная лестница среднего размера в скандинавском стиле с деревянными ступенями и деревянными перилами
На фото: п-образная деревянная лестница среднего размера в скандинавском стиле с деревянными ступенями и деревянными перилами
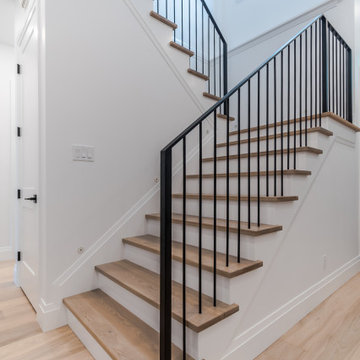
Идея дизайна: п-образная лестница среднего размера в скандинавском стиле с деревянными ступенями, крашенными деревянными подступенками и металлическими перилами
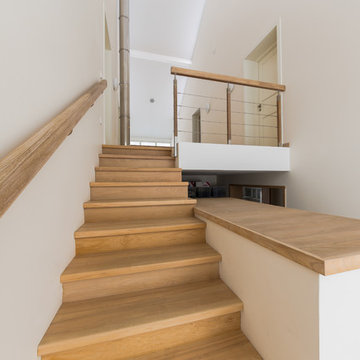
Чернышова Анна, Титенко Екатерина
Пример оригинального дизайна: большая п-образная лестница в скандинавском стиле с крашенными деревянными ступенями и крашенными деревянными подступенками
Пример оригинального дизайна: большая п-образная лестница в скандинавском стиле с крашенными деревянными ступенями и крашенными деревянными подступенками
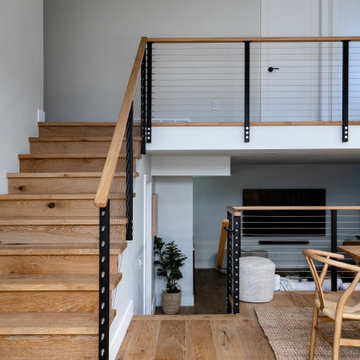
Replacing the old drywall with the new cable railing added lightness to the space.
На фото: прямая деревянная лестница среднего размера в скандинавском стиле с деревянными ступенями и перилами из тросов с
На фото: прямая деревянная лестница среднего размера в скандинавском стиле с деревянными ступенями и перилами из тросов с
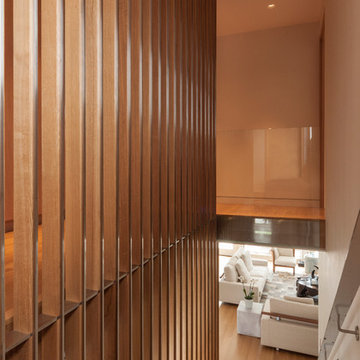
Sergio Sabag
Пример оригинального дизайна: лестница на больцах, среднего размера в скандинавском стиле с деревянными ступенями без подступенок
Пример оригинального дизайна: лестница на больцах, среднего размера в скандинавском стиле с деревянными ступенями без подступенок
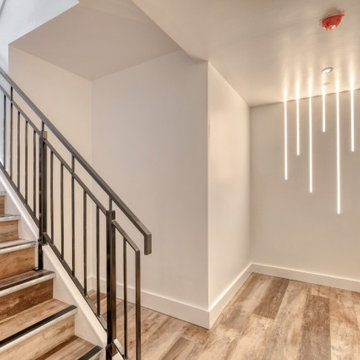
One of the staircases leading to the luxurious penthouses with a combination LED feature lighting within the walls and statement metal stair handrail.
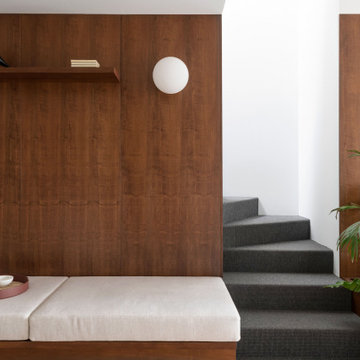
Foto: Federico Villa
На фото: угловая лестница среднего размера в скандинавском стиле с ступенями с ковровым покрытием, ковровыми подступенками, металлическими перилами и панелями на стенах с
На фото: угловая лестница среднего размера в скандинавском стиле с ступенями с ковровым покрытием, ковровыми подступенками, металлическими перилами и панелями на стенах с
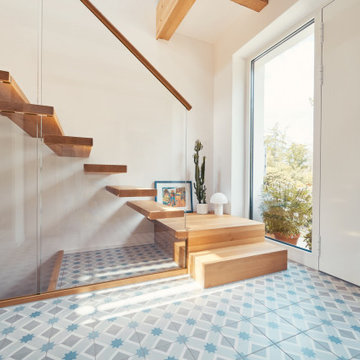
Стильный дизайн: лестница в скандинавском стиле с деревянными ступенями и перилами из смешанных материалов - последний тренд

Våningarna binds samman av trappan som sicksackar sig upp mellan de fem halvplanen.
The floors are linked by the staircase that zigzags up between the five levels.
Åke Eson Lindman, www.lindmanphotography.com
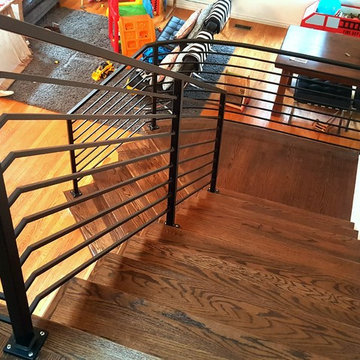
This client did not like the previous would railing. She wanted something not as bulky and something with more style and design. We decided on this custom, hand curved, contemporary railing. Did you notice the floating bends in the railing. This railing has square tubing for the pickets and was powder coated black.
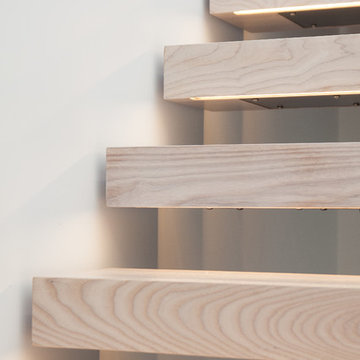
These floating style stairs blend perfectly with this home's Scandinavian themed decor & design. The light, blonded American Ash treads help to keep the stair looking light and airy in a compact entryway. LED lighting strips have been fitted to each tread to make the stair glow! A frameless glass balustrade with square stainless steel hardware was selected to continue the light open look of the stairs & surrounding spaces.
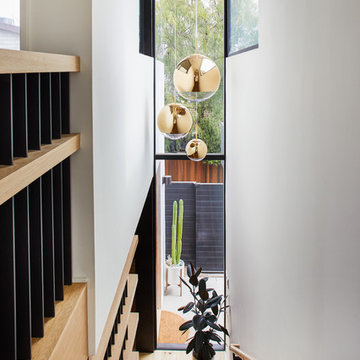
Top of stairs looking towards landing and exterior entry below. Design of stair guardrail from kitchen below follows through to the second floor.
Photo by Dan Arnold
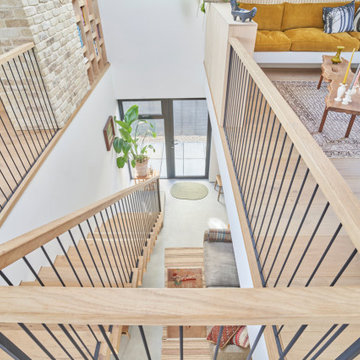
Идея дизайна: большая лестница на больцах в скандинавском стиле с деревянными ступенями и перилами из смешанных материалов без подступенок
Лестница в скандинавском стиле – фото дизайна интерьера класса люкс
1
