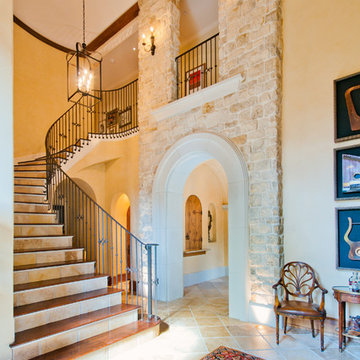Лестница в классическом стиле с подступенками из плитки – фото дизайна интерьера
Сортировать:
Бюджет
Сортировать:Популярное за сегодня
1 - 20 из 218 фото
1 из 3
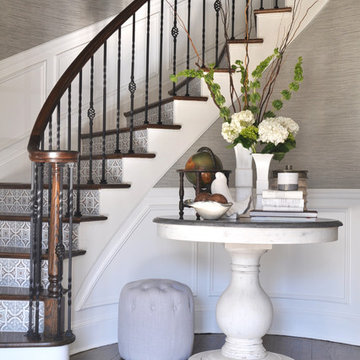
На фото: изогнутая лестница в классическом стиле с деревянными ступенями, подступенками из плитки и перилами из смешанных материалов
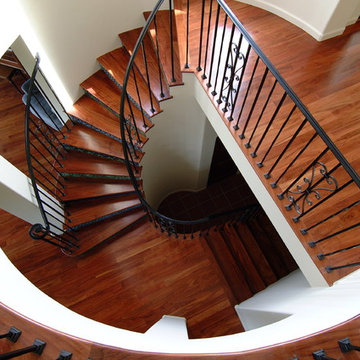
Пример оригинального дизайна: большая изогнутая лестница в классическом стиле с деревянными ступенями, подступенками из плитки и металлическими перилами
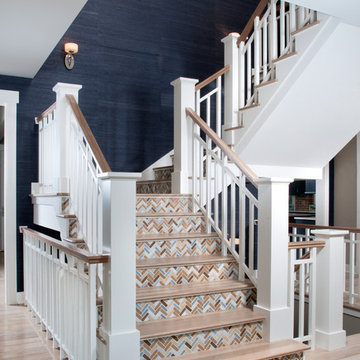
Photographer: Chuck Heiney
Crossing the threshold, you know this is the home you’ve always dreamed of. At home in any neighborhood, Pineleigh’s architectural style and family-focused floor plan offers timeless charm yet is geared toward today’s relaxed lifestyle. Full of light, warmth and thoughtful details that make a house a home, Pineleigh enchants from the custom entryway that includes a mahogany door, columns and a peaked roof. Two outdoor porches to the home’s left side offer plenty of spaces to enjoy outdoor living, making this cedar-shake-covered design perfect for a waterfront or woodsy lot. Inside, more than 2,000 square feet await on the main level. The family cook is never isolated in the spacious central kitchen, which is located on the back of the house behind the large, 17 by 30-foot living room and 12 by 18 formal dining room which functions for both formal and casual occasions and is adjacent to the charming screened-in porch and outdoor patio. Distinctive details include a large foyer, a private den/office with built-ins and all of the extras a family needs – an eating banquette in the kitchen as well as a walk-in pantry, first-floor laundry, cleaning closet and a mud room near the 1,000square foot garage stocked with built-in lockers and a three-foot bench. Upstairs is another covered deck and a dreamy 18 by 13-foot master bedroom/bath suite with deck access for enjoying morning coffee or late-night stargazing. Three additional bedrooms and a bath accommodate a growing family, as does the 1,700-square foot lower level, where an additional bar/kitchen with counter, a billiards space and an additional guest bedroom, exercise space and two baths complete the extensive offerings.
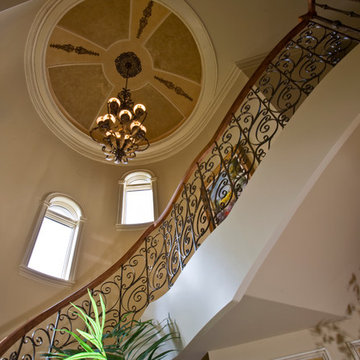
Свежая идея для дизайна: винтовая лестница в классическом стиле с ступенями из плитки и подступенками из плитки - отличное фото интерьера
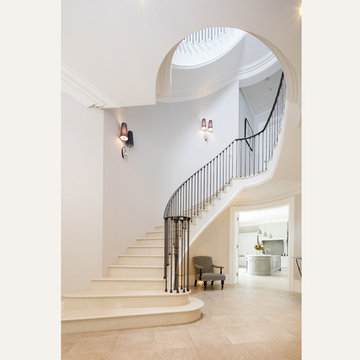
Entrance hall and statement staircase
На фото: большая изогнутая лестница в классическом стиле с ступенями из плитки, подступенками из плитки и перилами из смешанных материалов с
На фото: большая изогнутая лестница в классическом стиле с ступенями из плитки, подступенками из плитки и перилами из смешанных материалов с
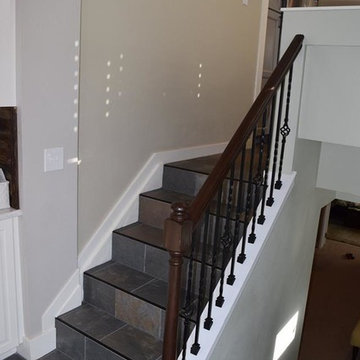
Пример оригинального дизайна: маленькая угловая лестница в классическом стиле с ступенями из плитки, подступенками из плитки и деревянными перилами для на участке и в саду
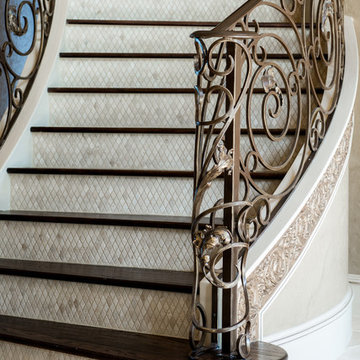
Micahl Wycoff
Стильный дизайн: огромная изогнутая лестница в классическом стиле с деревянными ступенями и подступенками из плитки - последний тренд
Стильный дизайн: огромная изогнутая лестница в классическом стиле с деревянными ступенями и подступенками из плитки - последний тренд
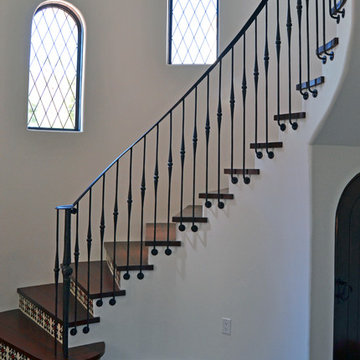
This elegant hand forged stair railing is one of a kind. All of the pickets and the newel post were forged in our shop with custom dies.
https://www.facebook.com/GrizzlyIron
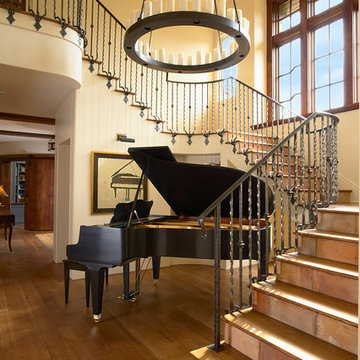
Photo by Susan Gilmore
На фото: лестница в классическом стиле с деревянными ступенями и подступенками из плитки
На фото: лестница в классическом стиле с деревянными ступенями и подступенками из плитки
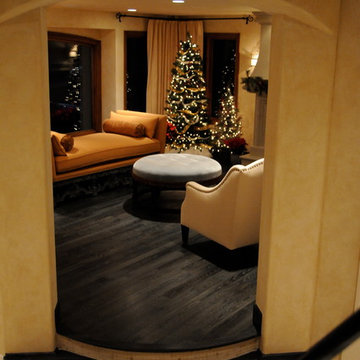
Источник вдохновения для домашнего уюта: изогнутая лестница среднего размера в классическом стиле с ступенями из плитки и подступенками из плитки
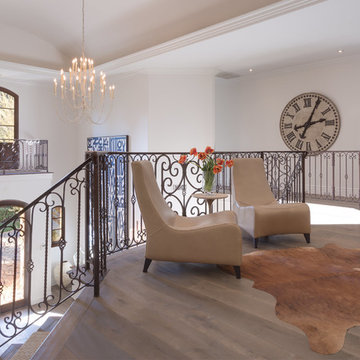
©Teague Hunziker
Источник вдохновения для домашнего уюта: угловая лестница среднего размера в классическом стиле с ступенями из плитки, подступенками из плитки и металлическими перилами
Источник вдохновения для домашнего уюта: угловая лестница среднего размера в классическом стиле с ступенями из плитки, подступенками из плитки и металлическими перилами
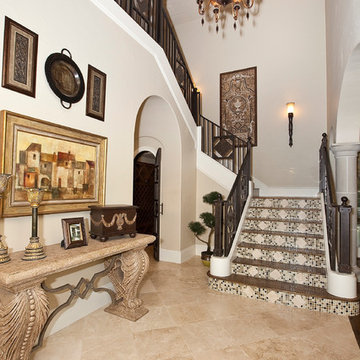
Custom ironwork displayed on this unique stairway adorned with warm wood steps complemented by rich glass tile and travertine inlaid risers.
Стильный дизайн: лестница в классическом стиле с подступенками из плитки - последний тренд
Стильный дизайн: лестница в классическом стиле с подступенками из плитки - последний тренд
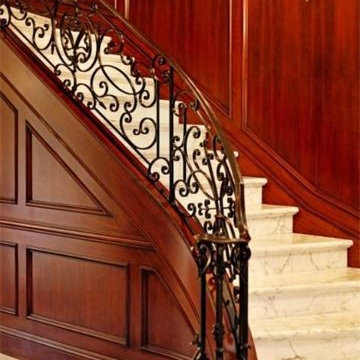
Traditional Staircase in Newport Coast Mansion
На фото: изогнутая лестница в классическом стиле с ступенями из плитки и подступенками из плитки с
На фото: изогнутая лестница в классическом стиле с ступенями из плитки и подступенками из плитки с
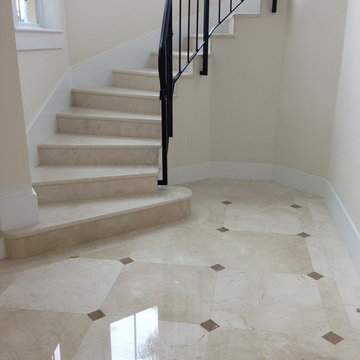
Crema Marfil 24x24 installed in a checkerboard pattern alternating with dark and light stone, The space is defined by a 6" crema marfil border and complemented with Tabaco brown inserts.
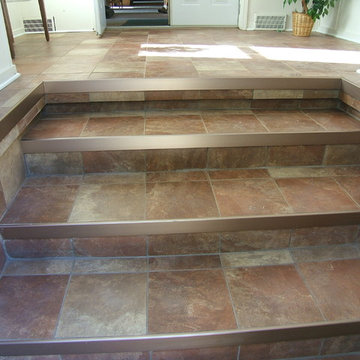
Источник вдохновения для домашнего уюта: маленькая прямая лестница в классическом стиле с ступенями из плитки и подступенками из плитки для на участке и в саду
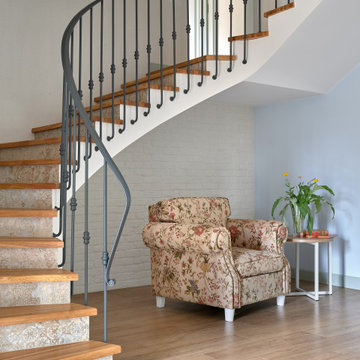
Стильный дизайн: изогнутая лестница в классическом стиле с деревянными ступенями, подступенками из плитки и металлическими перилами - последний тренд
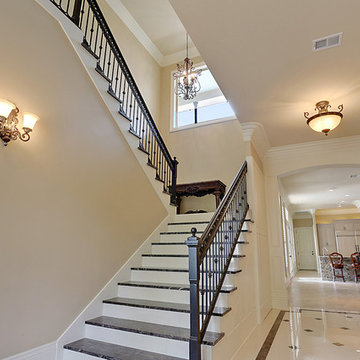
Источник вдохновения для домашнего уюта: п-образная лестница среднего размера в классическом стиле с крашенными деревянными ступенями и подступенками из плитки
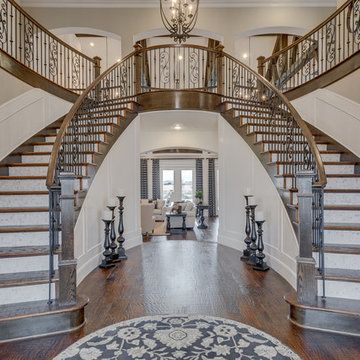
Hunter Coon - True Homes Photography
Пример оригинального дизайна: изогнутая лестница в классическом стиле с деревянными ступенями и подступенками из плитки
Пример оригинального дизайна: изогнутая лестница в классическом стиле с деревянными ступенями и подступенками из плитки
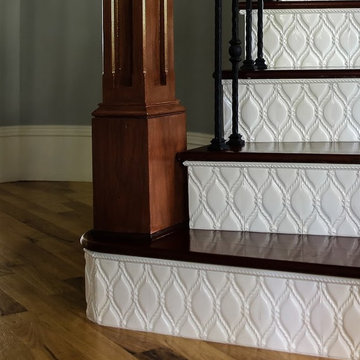
One Amp Studios
Идея дизайна: большая изогнутая лестница в классическом стиле с деревянными ступенями и подступенками из плитки
Идея дизайна: большая изогнутая лестница в классическом стиле с деревянными ступенями и подступенками из плитки
Лестница в классическом стиле с подступенками из плитки – фото дизайна интерьера
1
