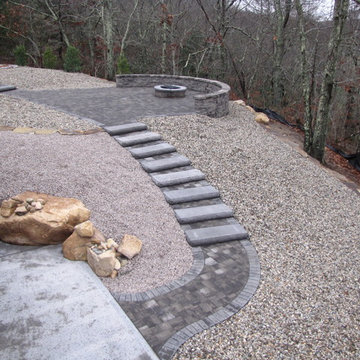Лестница среднего размера в стиле рустика – фото дизайна интерьера
Сортировать:
Бюджет
Сортировать:Популярное за сегодня
1 - 20 из 1 387 фото
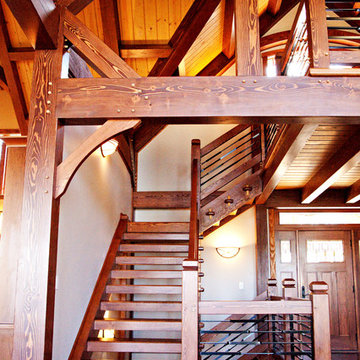
Пример оригинального дизайна: угловая лестница среднего размера в стиле рустика с деревянными ступенями и металлическими перилами без подступенок

Pat Sudmeier
Свежая идея для дизайна: п-образная лестница среднего размера в стиле рустика с деревянными ступенями и перилами из смешанных материалов без подступенок - отличное фото интерьера
Свежая идея для дизайна: п-образная лестница среднего размера в стиле рустика с деревянными ступенями и перилами из смешанных материалов без подступенок - отличное фото интерьера
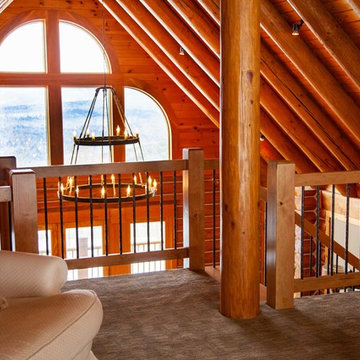
На фото: прямая деревянная лестница среднего размера в стиле рустика с деревянными ступенями и металлическими перилами
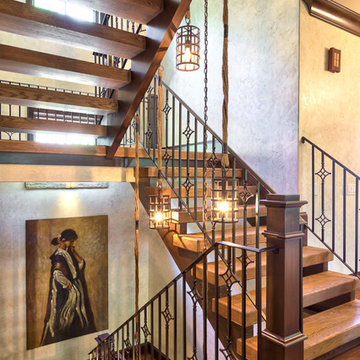
Kevin Meechan Photography
Идея дизайна: п-образная лестница среднего размера в стиле рустика с деревянными ступенями и металлическими перилами без подступенок
Идея дизайна: п-образная лестница среднего размера в стиле рустика с деревянными ступенями и металлическими перилами без подступенок

Rustic ranch near Pagosa Springs, Colorado. Offers 270 degree views north. Corrugated sheet metal accents. Cove lighting. Ornamental banister. Turret.
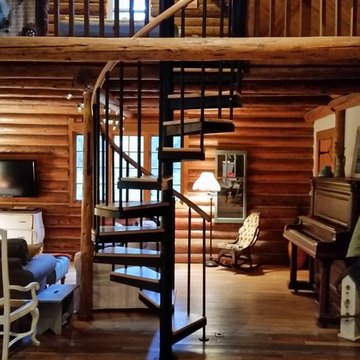
My home owner needed a better way to access her loft. I removed a pull down attic access and covered the hole from the old stairs. Installed this spiral staircase in a better location.
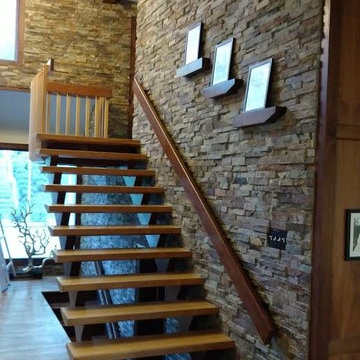
Стильный дизайн: прямая лестница среднего размера в стиле рустика с деревянными ступенями и деревянными перилами без подступенок - последний тренд
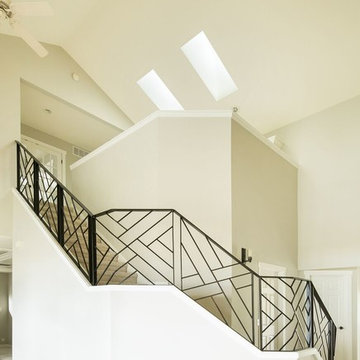
The metal railing on these stairs were custom made by a local welder, the design was something that our client found. We repainted the oak doors throughout and replaced the 4" trim with white 6" MDF base. Photography by Marie-Dominique Verdier,
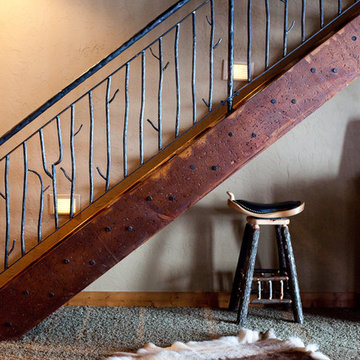
Стильный дизайн: прямая лестница среднего размера в стиле рустика - последний тренд
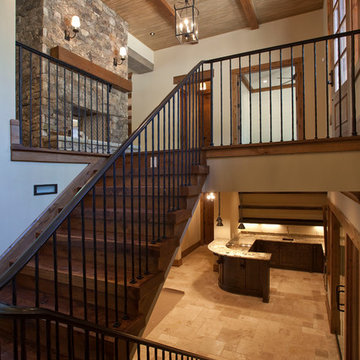
Entry and Stairs -
Wrought iron stair railings with solid walnut treads
Источник вдохновения для домашнего уюта: п-образная деревянная лестница среднего размера в стиле рустика с деревянными ступенями и металлическими перилами
Источник вдохновения для домашнего уюта: п-образная деревянная лестница среднего размера в стиле рустика с деревянными ступенями и металлическими перилами
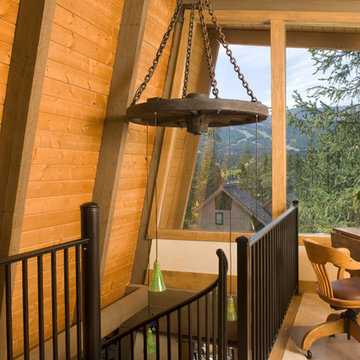
Philip Wegener
На фото: винтовая металлическая лестница среднего размера в стиле рустика с металлическими ступенями с
На фото: винтовая металлическая лестница среднего размера в стиле рустика с металлическими ступенями с
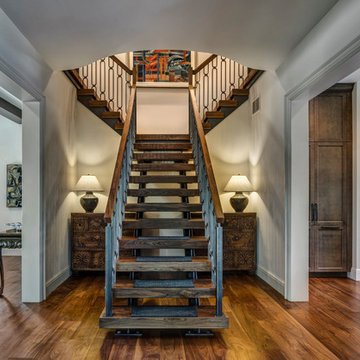
Maconochie
На фото: угловая лестница среднего размера в стиле рустика с деревянными ступенями и деревянными перилами без подступенок с
На фото: угловая лестница среднего размера в стиле рустика с деревянными ступенями и деревянными перилами без подступенок с
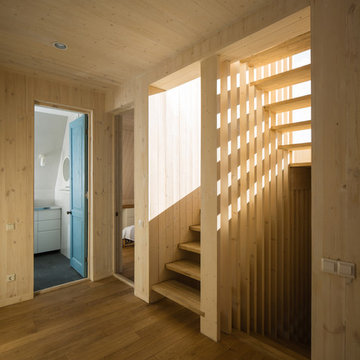
фотографии - Дмитрий Цыренщиков
На фото: прямая лестница среднего размера в стиле рустика с деревянными ступенями и деревянными перилами без подступенок с
На фото: прямая лестница среднего размера в стиле рустика с деревянными ступенями и деревянными перилами без подступенок с
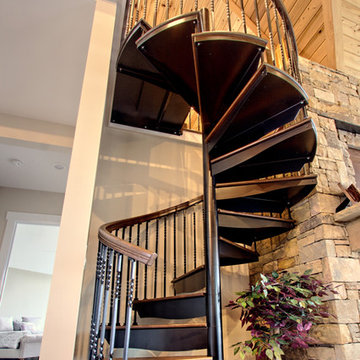
The spiral design keeps the staircase from taking up a large portion of the floor plan. It fits neatly in between a doorway and the stone fireplace in the living room.
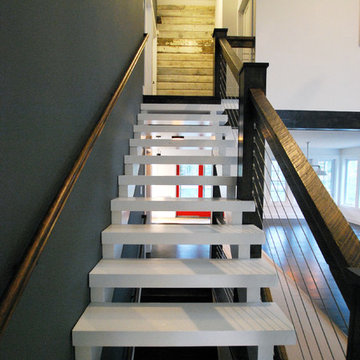
Barn 9 Satircase by CatskillFarms; photo by Charles Petersheim
На фото: прямая лестница среднего размера в стиле рустика с крашенными деревянными ступенями без подступенок
На фото: прямая лестница среднего размера в стиле рустика с крашенными деревянными ступенями без подступенок
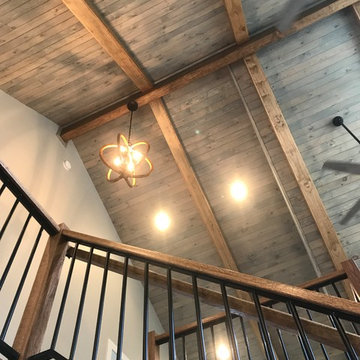
Идея дизайна: прямая деревянная лестница среднего размера в стиле рустика с деревянными ступенями и металлическими перилами
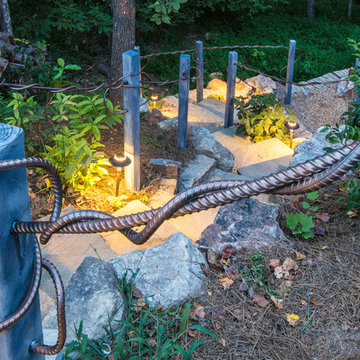
Photos by: Bruce Saunders with Connectivity Group LLC
Источник вдохновения для домашнего уюта: изогнутая лестница среднего размера в стиле рустика
Источник вдохновения для домашнего уюта: изогнутая лестница среднего размера в стиле рустика
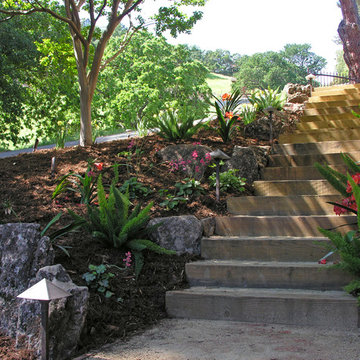
These landscape timber steps lead to the below-deck bocce ball court.
Идея дизайна: прямая деревянная лестница среднего размера в стиле рустика с деревянными ступенями
Идея дизайна: прямая деревянная лестница среднего размера в стиле рустика с деревянными ступенями
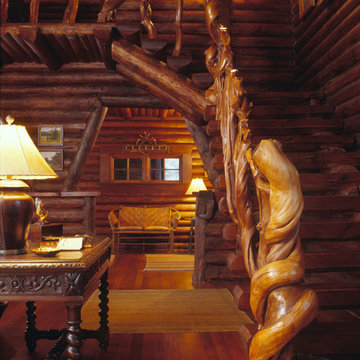
Located near Ennis, Montana, this cabin captures the essence of rustic style while maintaining modern comforts.
Jack Watkins’ father, the namesake of the creek by which this home is built, was involved in the construction of the Old Faithful Lodge. He originally built the cabin for he and his family in 1917, with small additions and upgrades over the years. The new owners’ desire was to update the home to better facilitate modern living, but without losing the original character. Windows and doors were added, and the kitchen and bathroom were completely remodeled. Well-placed porches were added to further integrate the interior spaces to their adjacent exterior counterparts, as well as a mud room—a practical requirement in rural Montana.
Today, details like the unique juniper handrail leading up to the library, will remind visitors and guests of its historical Western roots.
Лестница среднего размера в стиле рустика – фото дизайна интерьера
1
