Лестница среднего размера в стиле лофт – фото дизайна интерьера
Сортировать:
Бюджет
Сортировать:Популярное за сегодня
1 - 20 из 1 046 фото
1 из 3

The staircase is the focal point of the home. Chunky floating open treads, blackened steel, and continuous metal rods make for functional and sculptural circulation. Skylights aligned above the staircase illuminate the home and create unique shadow patterns that contribute to the artistic style of the home.

Front Entrance staircase with in stair lighting.
Стильный дизайн: угловая лестница среднего размера в стиле лофт с ступенями с ковровым покрытием, ковровыми подступенками и перилами из смешанных материалов - последний тренд
Стильный дизайн: угловая лестница среднего размера в стиле лофт с ступенями с ковровым покрытием, ковровыми подступенками и перилами из смешанных материалов - последний тренд
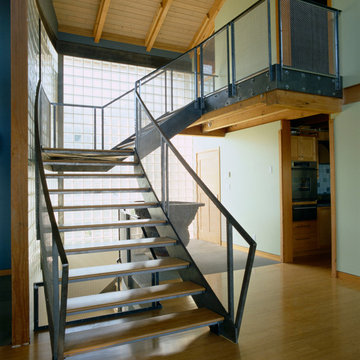
Sam Van Fleet
Свежая идея для дизайна: угловая лестница среднего размера в стиле лофт с деревянными ступенями и металлическими перилами без подступенок - отличное фото интерьера
Свежая идея для дизайна: угловая лестница среднего размера в стиле лофт с деревянными ступенями и металлическими перилами без подступенок - отличное фото интерьера
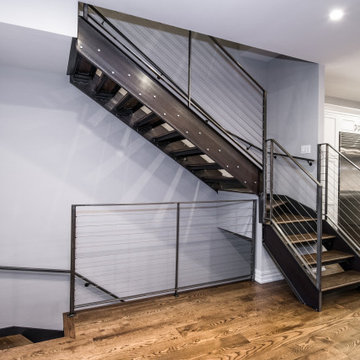
На фото: п-образная лестница среднего размера в стиле лофт с деревянными ступенями и перилами из тросов без подступенок
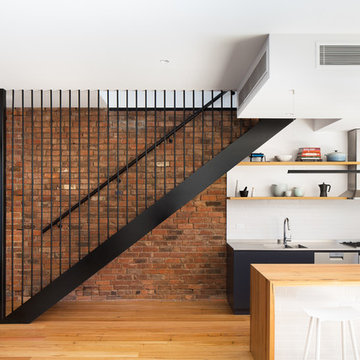
Emily Bartlett Photography
На фото: прямая лестница среднего размера в стиле лофт с деревянными ступенями и металлическими перилами без подступенок с
На фото: прямая лестница среднего размера в стиле лофт с деревянными ступенями и металлическими перилами без подступенок с
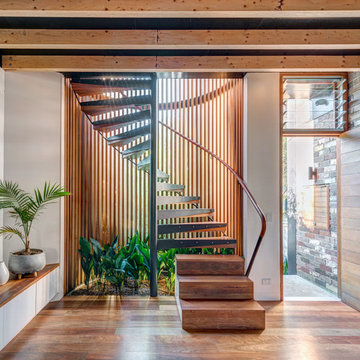
Murray Fredericks
Свежая идея для дизайна: винтовая лестница среднего размера в стиле лофт с деревянными ступенями и деревянными перилами без подступенок - отличное фото интерьера
Свежая идея для дизайна: винтовая лестница среднего размера в стиле лофт с деревянными ступенями и деревянными перилами без подступенок - отличное фото интерьера
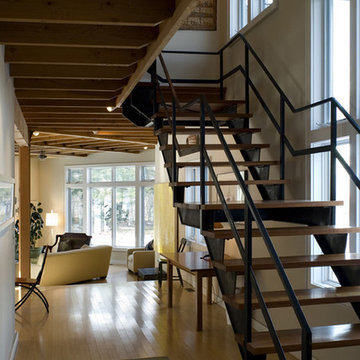
This project is a small, new house for an artist and a craftsman was driven by clean, transparent lines with a magnificent vista over the Hudson Valley. Cleaner, modern industrial vocabulary was the palette for this project. It also included separate painting and workshop studios. Clean, transparent lines governed this design, for a very open feeling.
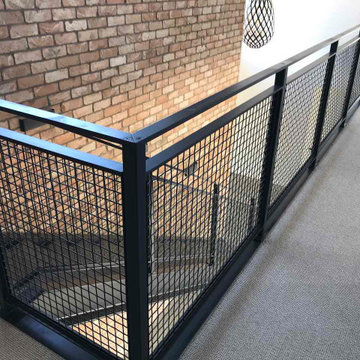
These Auckland homeowners wanted an industrial style look for their interior home design. So when it came to building the staircase, handrail and balustrades, we knew the exposed steel in a matte black was going to be the right look for them.
Due to the double stringers and concrete treads, this style of staircase is extremely solid and has zero movement, massively reducing noise.
Our biggest challenge on this project was that the double stringer staircase was designed with concrete treads that needed to be colour matched to the pre-existing floor.
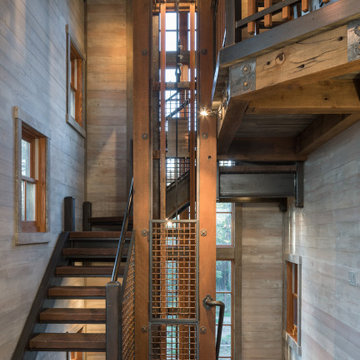
Свежая идея для дизайна: п-образная лестница среднего размера в стиле лофт с деревянными ступенями и металлическими перилами без подступенок - отличное фото интерьера
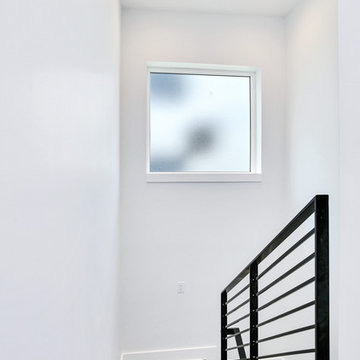
During the planning phase we undertook a fairly major Value Engineering of the design to ensure that the project would be completed within the clients budget. The client identified a ‘Fords Garage’ style that they wanted to incorporate. They wanted an open, industrial feel, however, we wanted to ensure that the property felt more like a welcoming, home environment; not a commercial space. A Fords Garage typically has exposed beams, ductwork, lighting, conduits, etc. But this extent of an Industrial style is not ‘homely’. So we incorporated tongue and groove ceilings with beams, concrete colored tiled floors, and industrial style lighting fixtures.
During construction the client designed the courtyard, which involved a large permit revision and we went through the full planning process to add that scope of work.
The finished project is a gorgeous blend of industrial and contemporary home style.
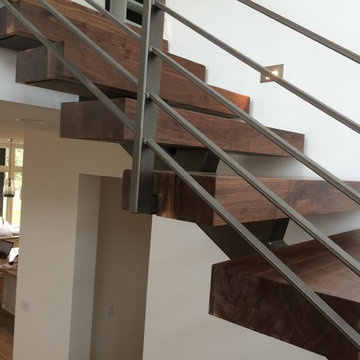
Black Walnut 4" Stair Treads highlight this new home in Austin Texas. Homeowners designed the home with this industrial staircase as a focal point.
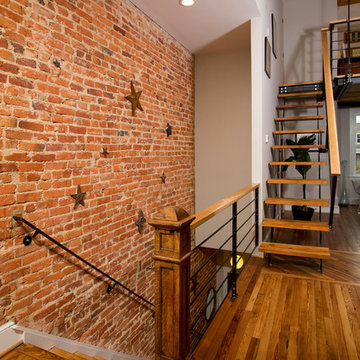
Greg Hadley
Свежая идея для дизайна: прямая лестница среднего размера в стиле лофт с деревянными ступенями без подступенок - отличное фото интерьера
Свежая идея для дизайна: прямая лестница среднего размера в стиле лофт с деревянными ступенями без подступенок - отличное фото интерьера
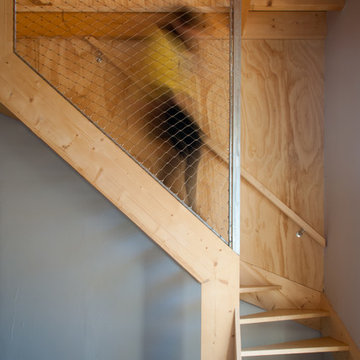
Etienne Bauquin
На фото: угловая лестница среднего размера в стиле лофт с деревянными ступенями без подступенок с
На фото: угловая лестница среднего размера в стиле лофт с деревянными ступенями без подступенок с
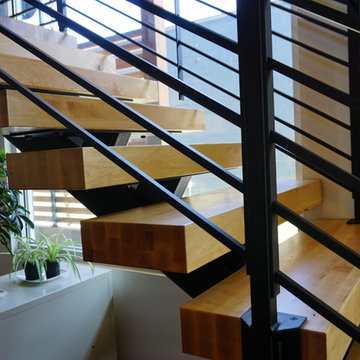
Suburban Steel Supply Co.
На фото: угловая деревянная лестница среднего размера в стиле лофт с металлическими ступенями и металлическими перилами с
На фото: угловая деревянная лестница среднего размера в стиле лофт с металлическими ступенями и металлическими перилами с
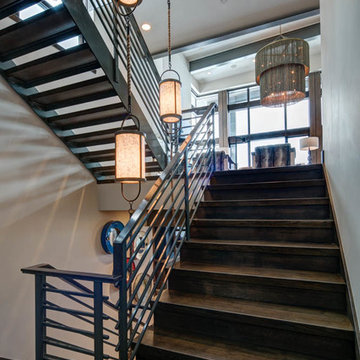
Alan Blakely
Пример оригинального дизайна: п-образная деревянная лестница среднего размера в стиле лофт с металлическими перилами и деревянными ступенями
Пример оригинального дизайна: п-образная деревянная лестница среднего размера в стиле лофт с металлическими перилами и деревянными ступенями
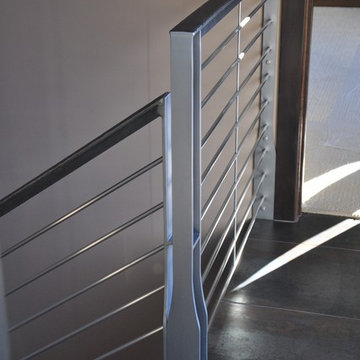
custom designed hand rail
На фото: п-образная деревянная лестница среднего размера в стиле лофт с деревянными ступенями и металлическими перилами
На фото: п-образная деревянная лестница среднего размера в стиле лофт с деревянными ступенями и металлическими перилами
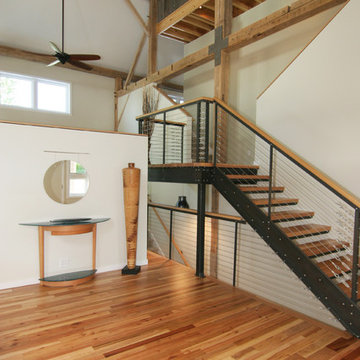
Источник вдохновения для домашнего уюта: прямая лестница среднего размера в стиле лофт с деревянными ступенями без подступенок
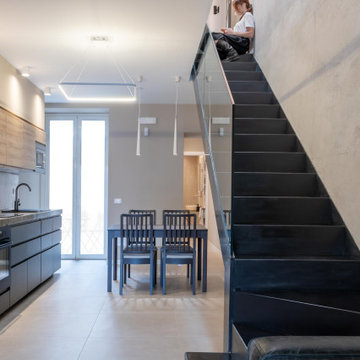
Scala realizzata sul posto , in ferro e vetro, congiunge il piano terra al piano notte
Свежая идея для дизайна: угловая металлическая лестница среднего размера в стиле лофт с металлическими ступенями, стеклянными перилами и панелями на части стены - отличное фото интерьера
Свежая идея для дизайна: угловая металлическая лестница среднего размера в стиле лофт с металлическими ступенями, стеклянными перилами и панелями на части стены - отличное фото интерьера
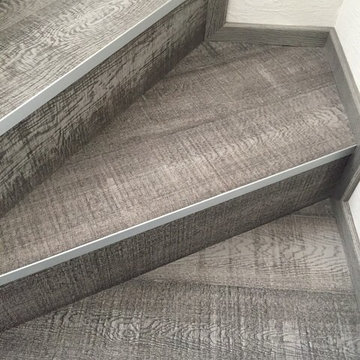
Scala rivestita con listoni in Rovere con lavorazione piano sega, rifinitura degli angoli con appositi profili in alluminio a protezione dello spigolo
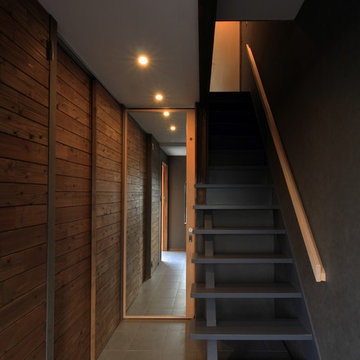
写真:三木夕渚
Источник вдохновения для домашнего уюта: прямая лестница среднего размера в стиле лофт без подступенок
Источник вдохновения для домашнего уюта: прямая лестница среднего размера в стиле лофт без подступенок
Лестница среднего размера в стиле лофт – фото дизайна интерьера
1