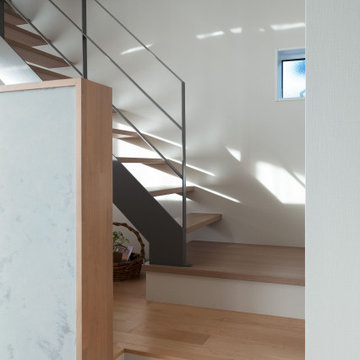Лестница среднего размера – фото дизайна интерьера
Сортировать:
Бюджет
Сортировать:Популярное за сегодня
21 - 40 из 51 277 фото
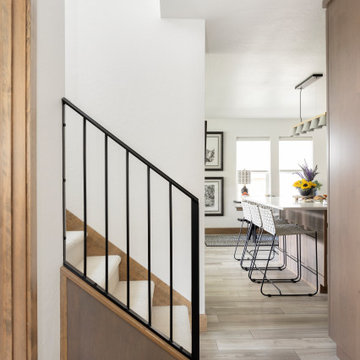
Metal Railing, Stools
Стильный дизайн: угловая лестница среднего размера в скандинавском стиле с ступенями с ковровым покрытием, ковровыми подступенками и металлическими перилами - последний тренд
Стильный дизайн: угловая лестница среднего размера в скандинавском стиле с ступенями с ковровым покрытием, ковровыми подступенками и металлическими перилами - последний тренд

Shadow newel cap in White Oak with metal balusters.
Пример оригинального дизайна: прямая лестница среднего размера в стиле модернизм с ступенями с ковровым покрытием, ковровыми подступенками и перилами из смешанных материалов
Пример оригинального дизайна: прямая лестница среднего размера в стиле модернизм с ступенями с ковровым покрытием, ковровыми подступенками и перилами из смешанных материалов

Стильный дизайн: п-образная деревянная лестница среднего размера в стиле ретро с деревянными ступенями, деревянными перилами и деревянными стенами - последний тренд
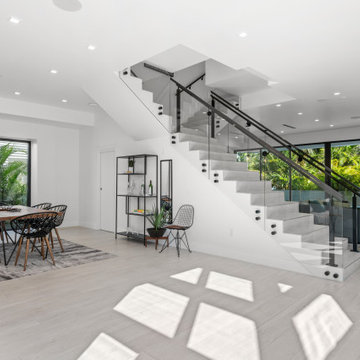
The central split stair separates the foyer and dining area from the living and kitchen space. The stair splits access into the primary/master suite to the right and 3 bedroom and laundry room to the left.
The dramatic glass railing allows for a light and open feeling in the entire.
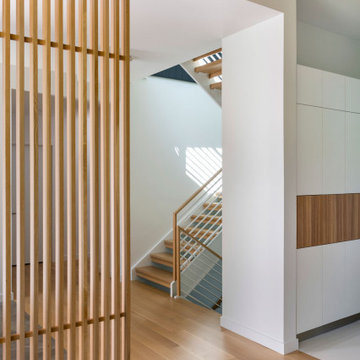
Our clients wanted to replace an existing suburban home with a modern house at the same Lexington address where they had lived for years. The structure the clients envisioned would complement their lives and integrate the interior of the home with the natural environment of their generous property. The sleek, angular home is still a respectful neighbor, especially in the evening, when warm light emanates from the expansive transparencies used to open the house to its surroundings. The home re-envisions the suburban neighborhood in which it stands, balancing relationship to the neighborhood with an updated aesthetic.
The floor plan is arranged in a “T” shape which includes a two-story wing consisting of individual studies and bedrooms and a single-story common area. The two-story section is arranged with great fluidity between interior and exterior spaces and features generous exterior balconies. A staircase beautifully encased in glass stands as the linchpin between the two areas. The spacious, single-story common area extends from the stairwell and includes a living room and kitchen. A recessed wooden ceiling defines the living room area within the open plan space.
Separating common from private spaces has served our clients well. As luck would have it, construction on the house was just finishing up as we entered the Covid lockdown of 2020. Since the studies in the two-story wing were physically and acoustically separate, zoom calls for work could carry on uninterrupted while life happened in the kitchen and living room spaces. The expansive panes of glass, outdoor balconies, and a broad deck along the living room provided our clients with a structured sense of continuity in their lives without compromising their commitment to aesthetically smart and beautiful design.

Lower Level build-out includes new 3-level architectural stair with screenwalls that borrow light through the vertical and adjacent spaces - Scandinavian Modern Interior - Indianapolis, IN - Trader's Point - Architect: HAUS | Architecture For Modern Lifestyles - Construction Manager: WERK | Building Modern - Christopher Short + Paul Reynolds - Photo: HAUS | Architecture
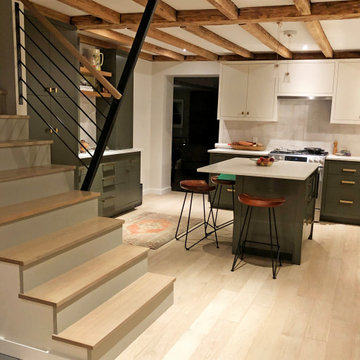
"Great product. High quality at a very good price." Claire
Пример оригинального дизайна: прямая деревянная лестница среднего размера в стиле модернизм с деревянными ступенями и металлическими перилами
Пример оригинального дизайна: прямая деревянная лестница среднего размера в стиле модернизм с деревянными ступенями и металлическими перилами
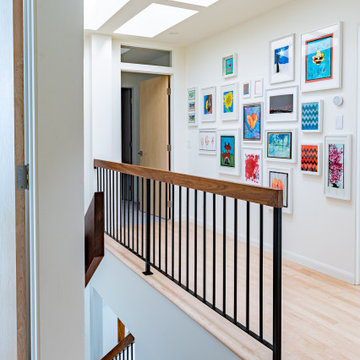
Walnut staircase with black spindles add a beautiful contrast to the space! Pop of colour in the picture wall adds so much life to the hallway. Sky lights pour direct sunlight giving all colours an extra pop.
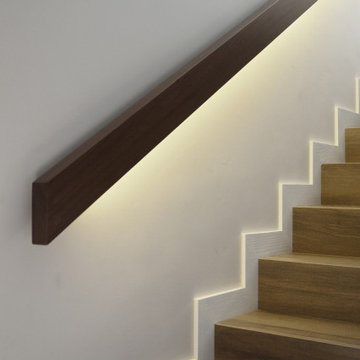
La iluminación de la escalera se resuelve de manera indirecta mediante un pasamanos con iluminación integrada.
Пример оригинального дизайна: прямая деревянная лестница среднего размера в стиле модернизм с деревянными ступенями и деревянными перилами
Пример оригинального дизайна: прямая деревянная лестница среднего размера в стиле модернизм с деревянными ступенями и деревянными перилами
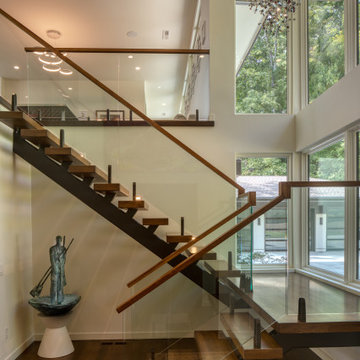
This beautiful floating stairway is constructed of a custom 16 rise scissor stair featuring 3" thick white oak 1/4 sawn treads. It is an open rise and has a 6x8 center steel stringer for structural support. Did you catch a glimpse of the statement fixtures? How about those beautiful hardwood floors?
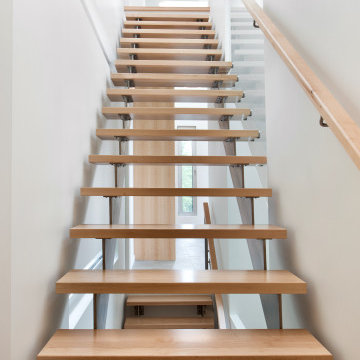
Источник вдохновения для домашнего уюта: прямая лестница среднего размера в современном стиле с деревянными ступенями и деревянными перилами без подступенок
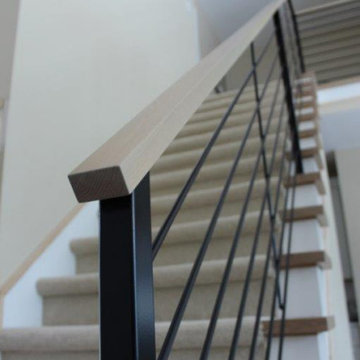
A simple modern metal horizontal rail with a wood topper accents a contemporary living room.
Request a quote for this at www.glmetalfab.com and select Add to Quote, or save on Pinterest.
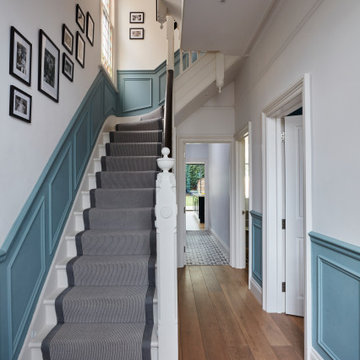
Light and bright but with a bit of 'wow' factor in this Hallway and Entrance. We designed and added panelling to go up the stairs below a dado rail. Vista from the front door through to the garden
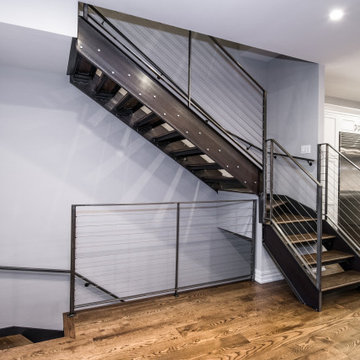
На фото: п-образная лестница среднего размера в стиле лофт с деревянными ступенями и перилами из тросов без подступенок
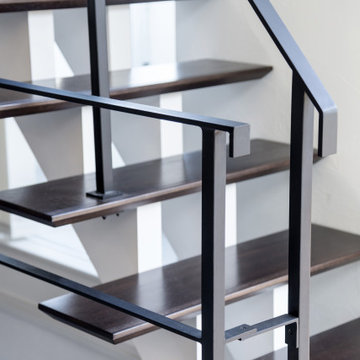
スケルトン階段の手摺はマットブラック。
手摺の機能、安全性が両立するディテール。
На фото: лестница среднего размера в стиле модернизм с деревянными ступенями и металлическими перилами
На фото: лестница среднего размера в стиле модернизм с деревянными ступенями и металлическими перилами
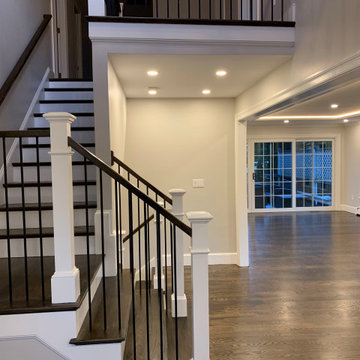
Стильный дизайн: угловая лестница среднего размера в стиле неоклассика (современная классика) с деревянными ступенями, крашенными деревянными подступенками и перилами из смешанных материалов - последний тренд
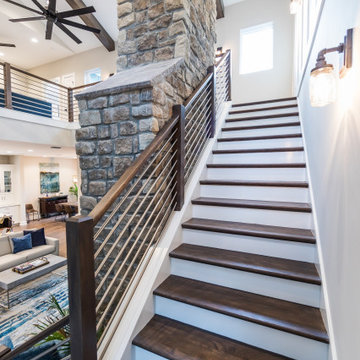
DreamDesign®25, Springmoor House, is a modern rustic farmhouse and courtyard-style home. A semi-detached guest suite (which can also be used as a studio, office, pool house or other function) with separate entrance is the front of the house adjacent to a gated entry. In the courtyard, a pool and spa create a private retreat. The main house is approximately 2500 SF and includes four bedrooms and 2 1/2 baths. The design centerpiece is the two-story great room with asymmetrical stone fireplace and wrap-around staircase and balcony. A modern open-concept kitchen with large island and Thermador appliances is open to both great and dining rooms. The first-floor master suite is serene and modern with vaulted ceilings, floating vanity and open shower.
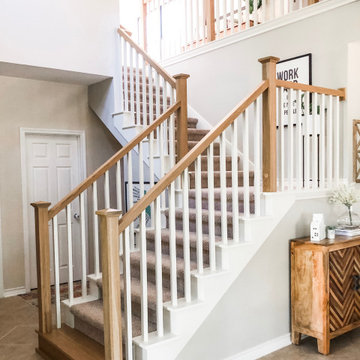
Stair Railing Modernization
Стильный дизайн: угловая деревянная лестница среднего размера в стиле кантри с деревянными перилами и деревянными ступенями - последний тренд
Стильный дизайн: угловая деревянная лестница среднего размера в стиле кантри с деревянными перилами и деревянными ступенями - последний тренд

Свежая идея для дизайна: прямая деревянная лестница среднего размера в стиле модернизм с деревянными ступенями и стеклянными перилами - отличное фото интерьера
Лестница среднего размера – фото дизайна интерьера
2
