Лестница среднего размера – фото дизайна интерьера класса люкс
Сортировать:
Бюджет
Сортировать:Популярное за сегодня
1 - 20 из 2 584 фото
1 из 3
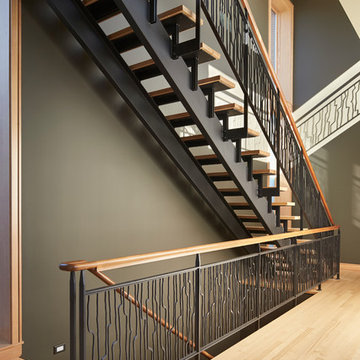
The stair has steel structure and laser-cut steel railings. The treads are solid oak. The railing design is based on hand-drawn ink brush lines.
Photo: Benjamin Benschneider

Shadow newel cap in White Oak with metal balusters.
Пример оригинального дизайна: прямая лестница среднего размера в стиле модернизм с ступенями с ковровым покрытием, ковровыми подступенками и перилами из смешанных материалов
Пример оригинального дизайна: прямая лестница среднего размера в стиле модернизм с ступенями с ковровым покрытием, ковровыми подступенками и перилами из смешанных материалов

Свежая идея для дизайна: прямая деревянная лестница среднего размера в стиле модернизм с деревянными ступенями и стеклянными перилами - отличное фото интерьера
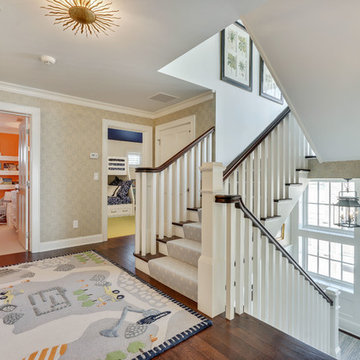
Motion City Media
Источник вдохновения для домашнего уюта: угловая лестница среднего размера с ступенями с ковровым покрытием, ковровыми подступенками и деревянными перилами
Источник вдохновения для домашнего уюта: угловая лестница среднего размера с ступенями с ковровым покрытием, ковровыми подступенками и деревянными перилами
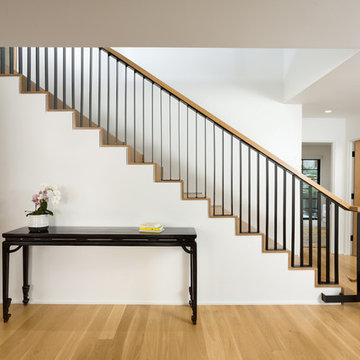
Stair to second floor with Den at left and Powder Room at right. Photo by Clark Dugger. Furnishings by Susan Deneau Interior Design
Источник вдохновения для домашнего уюта: прямая деревянная лестница среднего размера в стиле ретро с деревянными ступенями и металлическими перилами
Источник вдохновения для домашнего уюта: прямая деревянная лестница среднего размера в стиле ретро с деревянными ступенями и металлическими перилами

interior designer: Kathryn Smith
Источник вдохновения для домашнего уюта: угловая лестница среднего размера в стиле кантри с деревянными ступенями, крашенными деревянными подступенками и перилами из смешанных материалов
Источник вдохновения для домашнего уюта: угловая лестница среднего размера в стиле кантри с деревянными ступенями, крашенными деревянными подступенками и перилами из смешанных материалов

OVERVIEW
Set into a mature Boston area neighborhood, this sophisticated 2900SF home offers efficient use of space, expression through form, and myriad of green features.
MULTI-GENERATIONAL LIVING
Designed to accommodate three family generations, paired living spaces on the first and second levels are architecturally expressed on the facade by window systems that wrap the front corners of the house. Included are two kitchens, two living areas, an office for two, and two master suites.
CURB APPEAL
The home includes both modern form and materials, using durable cedar and through-colored fiber cement siding, permeable parking with an electric charging station, and an acrylic overhang to shelter foot traffic from rain.
FEATURE STAIR
An open stair with resin treads and glass rails winds from the basement to the third floor, channeling natural light through all the home’s levels.
LEVEL ONE
The first floor kitchen opens to the living and dining space, offering a grand piano and wall of south facing glass. A master suite and private ‘home office for two’ complete the level.
LEVEL TWO
The second floor includes another open concept living, dining, and kitchen space, with kitchen sink views over the green roof. A full bath, bedroom and reading nook are perfect for the children.
LEVEL THREE
The third floor provides the second master suite, with separate sink and wardrobe area, plus a private roofdeck.
ENERGY
The super insulated home features air-tight construction, continuous exterior insulation, and triple-glazed windows. The walls and basement feature foam-free cavity & exterior insulation. On the rooftop, a solar electric system helps offset energy consumption.
WATER
Cisterns capture stormwater and connect to a drip irrigation system. Inside the home, consumption is limited with high efficiency fixtures and appliances.
TEAM
Architecture & Mechanical Design – ZeroEnergy Design
Contractor – Aedi Construction
Photos – Eric Roth Photography
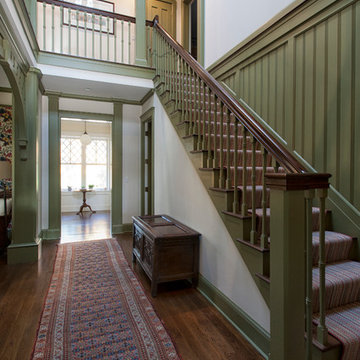
Doyle Coffin Architecture
+ Dan Lenore, Photgrapher
Идея дизайна: угловая лестница среднего размера в викторианском стиле с деревянными ступенями и крашенными деревянными подступенками
Идея дизайна: угловая лестница среднего размера в викторианском стиле с деревянными ступенями и крашенными деревянными подступенками
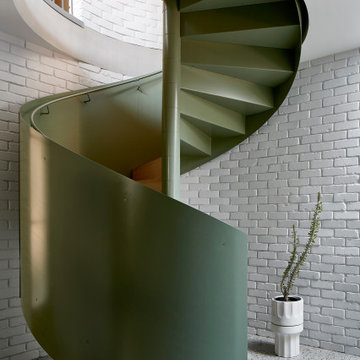
The green curve of the spiral stair
Стильный дизайн: лестница среднего размера в современном стиле - последний тренд
Стильный дизайн: лестница среднего размера в современном стиле - последний тренд

Идея дизайна: винтовая деревянная лестница среднего размера в классическом стиле с ступенями с ковровым покрытием, деревянными перилами и панелями на стенах

Ingresso e scala. La scala esistente è stata rivestita in marmo nero marquinia, alla base il mobile del soggiorno abbraccia la scala e arriva a completarsi nel mobile del'ingresso. Pareti verdi e pavimento ingresso in marmo verde alpi.
Nel sotto scala è stata ricavato un armadio guardaroba per l'ingresso.
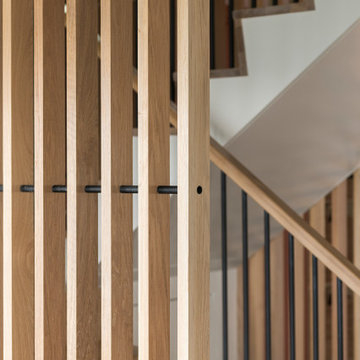
Beautiful slatted white oak walls in the stairway add warmth while preserving sightlines to the lake view.
На фото: п-образная деревянная лестница среднего размера в скандинавском стиле с деревянными ступенями и деревянными перилами
На фото: п-образная деревянная лестница среднего размера в скандинавском стиле с деревянными ступенями и деревянными перилами
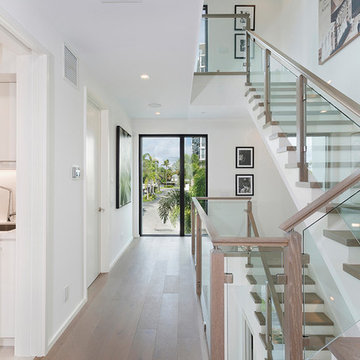
Staircase
Пример оригинального дизайна: п-образная лестница среднего размера в стиле модернизм с деревянными ступенями, стеклянными подступенками и деревянными перилами
Пример оригинального дизайна: п-образная лестница среднего размера в стиле модернизм с деревянными ступенями, стеклянными подступенками и деревянными перилами
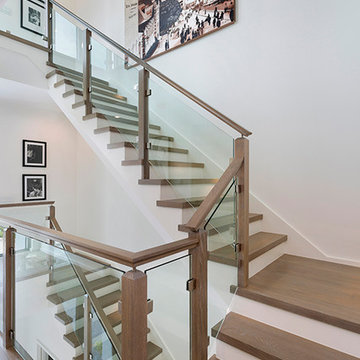
Staircase
Пример оригинального дизайна: п-образная лестница среднего размера в стиле модернизм с деревянными ступенями, стеклянными подступенками и деревянными перилами
Пример оригинального дизайна: п-образная лестница среднего размера в стиле модернизм с деревянными ступенями, стеклянными подступенками и деревянными перилами
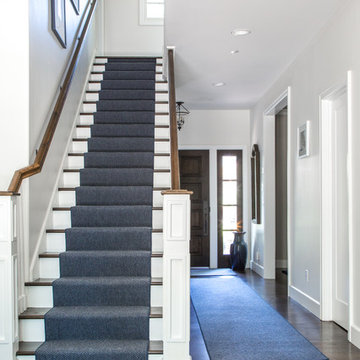
This quaint family home grew from an addition/remodel to a complete new build. Classic colors and materials pair perfectly with fresh whites and natural textures. Thoughtful consideration was given to creating a beautiful home that is casual and family-friendly
---
Project designed by Pasadena interior design studio Amy Peltier Interior Design & Home. They serve Pasadena, Bradbury, South Pasadena, San Marino, La Canada Flintridge, Altadena, Monrovia, Sierra Madre, Los Angeles, as well as surrounding areas.
For more about Amy Peltier Interior Design & Home, click here: https://peltierinteriors.com/
To learn more about this project, click here:
https://peltierinteriors.com/portfolio/san-marino-new-construction/
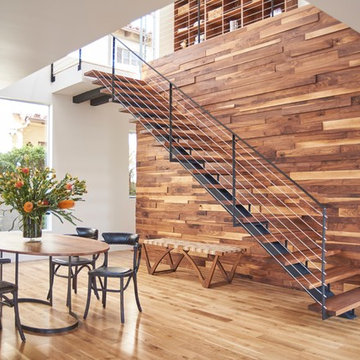
Steven Dwall
Источник вдохновения для домашнего уюта: лестница среднего размера в стиле модернизм
Источник вдохновения для домашнего уюта: лестница среднего размера в стиле модернизм
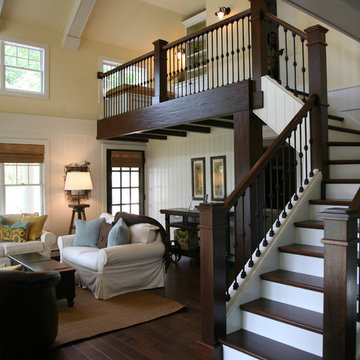
lakeside guest house, designed by Beth Welsh of Interior Changes, built by Lowell Management
Свежая идея для дизайна: угловая лестница среднего размера в классическом стиле с деревянными ступенями, крашенными деревянными подступенками и металлическими перилами - отличное фото интерьера
Свежая идея для дизайна: угловая лестница среднего размера в классическом стиле с деревянными ступенями, крашенными деревянными подступенками и металлическими перилами - отличное фото интерьера

Staircase
На фото: угловая лестница среднего размера в стиле модернизм с деревянными ступенями, стеклянными подступенками и деревянными перилами
На фото: угловая лестница среднего размера в стиле модернизм с деревянными ступенями, стеклянными подступенками и деревянными перилами
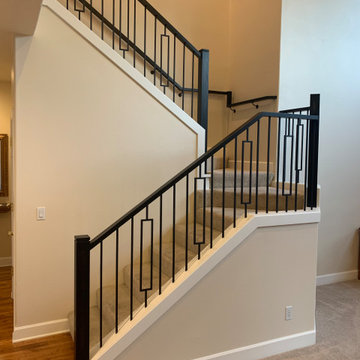
Wood railings and newels with metal balusters
Стильный дизайн: п-образная лестница среднего размера в современном стиле с ступенями с ковровым покрытием, ковровыми подступенками и перилами из смешанных материалов - последний тренд
Стильный дизайн: п-образная лестница среднего размера в современном стиле с ступенями с ковровым покрытием, ковровыми подступенками и перилами из смешанных материалов - последний тренд

На фото: изогнутая деревянная лестница среднего размера с деревянными ступенями и деревянными перилами с
Лестница среднего размера – фото дизайна интерьера класса люкс
1