Лестница с ступенями с ковровым покрытием и крашенными деревянными подступенками – фото дизайна интерьера
Сортировать:
Бюджет
Сортировать:Популярное за сегодня
1 - 20 из 347 фото
1 из 3
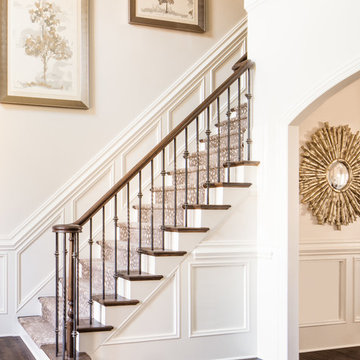
На фото: прямая лестница в стиле неоклассика (современная классика) с ступенями с ковровым покрытием, крашенными деревянными подступенками и перилами из смешанных материалов

Packed with cottage attributes, Sunset View features an open floor plan without sacrificing intimate spaces. Detailed design elements and updated amenities add both warmth and character to this multi-seasonal, multi-level Shingle-style-inspired home.
Columns, beams, half-walls and built-ins throughout add a sense of Old World craftsmanship. Opening to the kitchen and a double-sided fireplace, the dining room features a lounge area and a curved booth that seats up to eight at a time. When space is needed for a larger crowd, furniture in the sitting area can be traded for an expanded table and more chairs. On the other side of the fireplace, expansive lake views are the highlight of the hearth room, which features drop down steps for even more beautiful vistas.
An unusual stair tower connects the home’s five levels. While spacious, each room was designed for maximum living in minimum space. In the lower level, a guest suite adds additional accommodations for friends or family. On the first level, a home office/study near the main living areas keeps family members close but also allows for privacy.
The second floor features a spacious master suite, a children’s suite and a whimsical playroom area. Two bedrooms open to a shared bath. Vanities on either side can be closed off by a pocket door, which allows for privacy as the child grows. A third bedroom includes a built-in bed and walk-in closet. A second-floor den can be used as a master suite retreat or an upstairs family room.
The rear entrance features abundant closets, a laundry room, home management area, lockers and a full bath. The easily accessible entrance allows people to come in from the lake without making a mess in the rest of the home. Because this three-garage lakefront home has no basement, a recreation room has been added into the attic level, which could also function as an additional guest room.
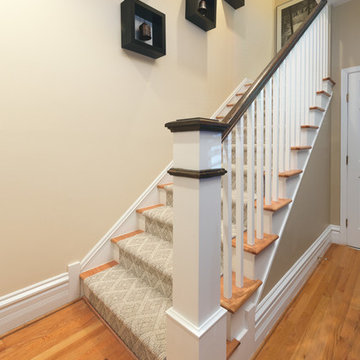
These newly designed stairs include new oak treads, modern square spindles, and a large newel (the end post), dark wooden stained balusters, white stair risers and spindles, soft yellow walls, and a soft cream colored carpet placed throughout the middle of the staircase.
Project designed by Skokie renovation firm, Chi Renovation & Design. They serve the Chicagoland area, and it's surrounding suburbs, with an emphasis on the North Side and North Shore. You'll find their work from the Loop through Lincoln Park, Skokie, Evanston, Wilmette, and all of the way up to Lake Forest.
For more about Chi Renovation & Design, click here: https://www.chirenovation.com/
To learn more about this project, click here: https://www.chirenovation.com/portfolio/lakeview-master-bathroom/
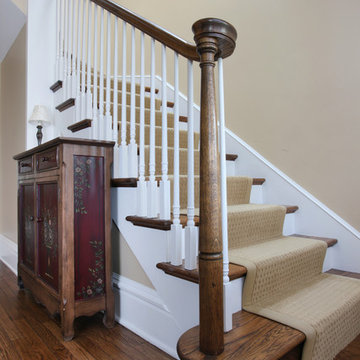
This staircase is located in a home that underwent a major renovation and expansion by Normandy Remodeling. Award Winning Normandy Designer Vince Weber created this beautiful space.
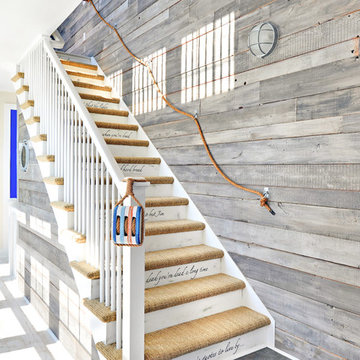
Идея дизайна: лестница в морском стиле с ступенями с ковровым покрытием и крашенными деревянными подступенками
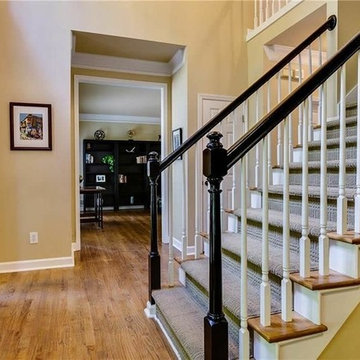
Dawkins Development Group | NY Contractor | Design-Build Firm
На фото: прямая лестница среднего размера в стиле неоклассика (современная классика) с ступенями с ковровым покрытием, крашенными деревянными подступенками и деревянными перилами
На фото: прямая лестница среднего размера в стиле неоклассика (современная классика) с ступенями с ковровым покрытием, крашенными деревянными подступенками и деревянными перилами
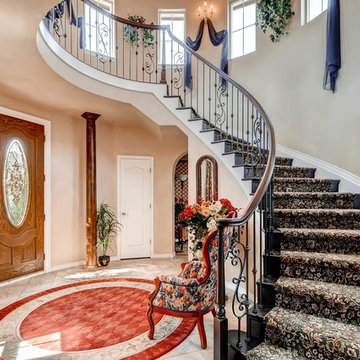
This is a curved wooden staircase with a custom carpet tread.
На фото: большая изогнутая лестница в классическом стиле с ступенями с ковровым покрытием и крашенными деревянными подступенками с
На фото: большая изогнутая лестница в классическом стиле с ступенями с ковровым покрытием и крашенными деревянными подступенками с
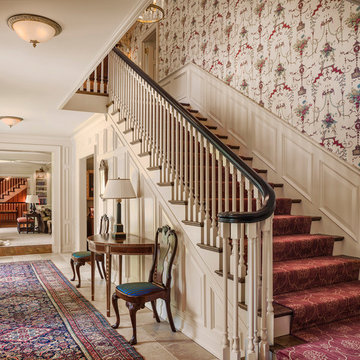
Photo Credit: Tom Crane
На фото: прямая лестница в классическом стиле с ступенями с ковровым покрытием и крашенными деревянными подступенками с
На фото: прямая лестница в классическом стиле с ступенями с ковровым покрытием и крашенными деревянными подступенками с
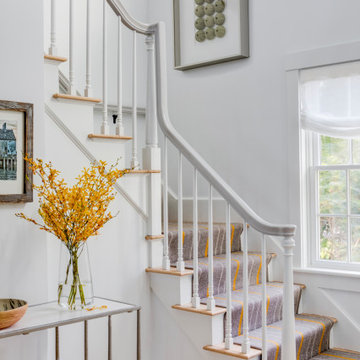
TEAM
Interior Designer: LDa Architecture & Interiors
Builder: Youngblood Builders
Photographer: Greg Premru Photography
Стильный дизайн: маленькая угловая лестница в морском стиле с ступенями с ковровым покрытием, крашенными деревянными подступенками и деревянными перилами для на участке и в саду - последний тренд
Стильный дизайн: маленькая угловая лестница в морском стиле с ступенями с ковровым покрытием, крашенными деревянными подступенками и деревянными перилами для на участке и в саду - последний тренд
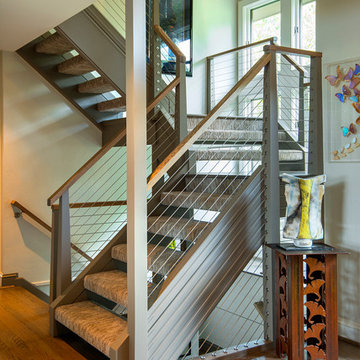
Photography: Jason Stemple
Идея дизайна: большая угловая лестница в стиле модернизм с ступенями с ковровым покрытием, крашенными деревянными подступенками и деревянными перилами
Идея дизайна: большая угловая лестница в стиле модернизм с ступенями с ковровым покрытием, крашенными деревянными подступенками и деревянными перилами
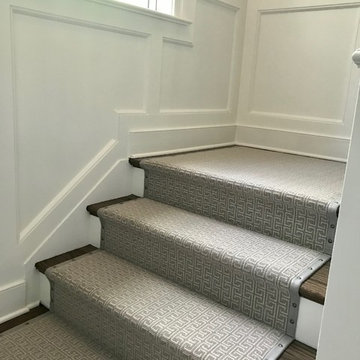
На фото: маленькая прямая лестница в стиле неоклассика (современная классика) с ступенями с ковровым покрытием и крашенными деревянными подступенками для на участке и в саду
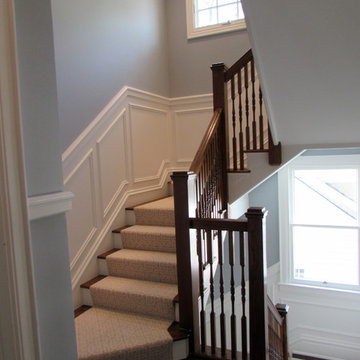
Existing wainscot details were replicated for the new stairway up. The patterned carpet runner provides a clear path to this new respite.
На фото: угловая лестница среднего размера в викторианском стиле с ступенями с ковровым покрытием, крашенными деревянными подступенками и деревянными перилами
На фото: угловая лестница среднего размера в викторианском стиле с ступенями с ковровым покрытием, крашенными деревянными подступенками и деревянными перилами
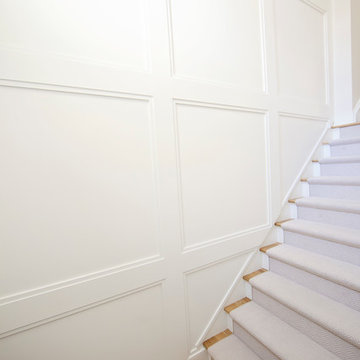
Photo by Audra Brown.
Идея дизайна: прямая лестница среднего размера в стиле неоклассика (современная классика) с крашенными деревянными подступенками и ступенями с ковровым покрытием
Идея дизайна: прямая лестница среднего размера в стиле неоклассика (современная классика) с крашенными деревянными подступенками и ступенями с ковровым покрытием
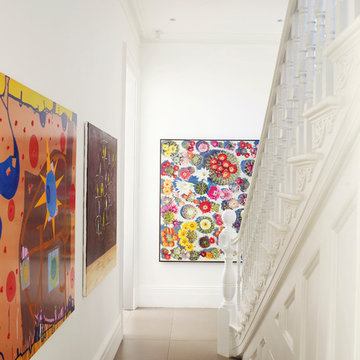
Sharrin Rees
На фото: прямая лестница среднего размера в современном стиле с ступенями с ковровым покрытием и крашенными деревянными подступенками с
На фото: прямая лестница среднего размера в современном стиле с ступенями с ковровым покрытием и крашенными деревянными подступенками с
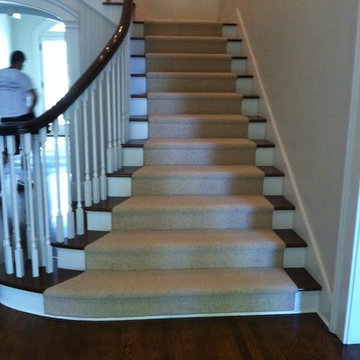
Staircase runner
Свежая идея для дизайна: угловая лестница среднего размера в современном стиле с ступенями с ковровым покрытием и крашенными деревянными подступенками - отличное фото интерьера
Свежая идея для дизайна: угловая лестница среднего размера в современном стиле с ступенями с ковровым покрытием и крашенными деревянными подступенками - отличное фото интерьера
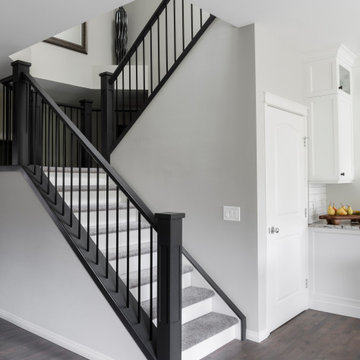
These homeowners told us they were so in love with some of the details in our Springbank Hill renovation that they wanted to see a couple of them in their own home - so we obliged! It was an honour to know that we nailed the design on the original so perfectly that another family would want to bring a similar version of it into their own home. In the kitchen, we knocked out the triangular island and the pantry to make way for a better layout with even more storage space for this young family. A fresh laundry room with ample cabinetry and a serene ensuite with a show-stopping black tub also brought a new look to what was once a dark and dated builder grade home.
Designer: Susan DeRidder of Live Well Interiors Inc.
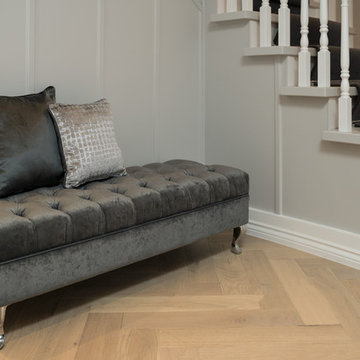
Photographer Derrick Godson
Clients brief was to create a modern stylish interior in a predominantly grey colour scheme. We cleverly used different textures and patterns in our choice of soft furnishings to create an opulent modern interior.
Entrance hall design includes a bespoke wool stair runner with bespoke stair rods, custom panelling, radiator covers and we designed all the interior doors throughout.
The windows were fitted with remote controlled blinds and beautiful handmade curtains and custom poles. To ensure the perfect fit, we also custom made the hall benches and occasional chairs.
The herringbone floor and statement lighting give this home a modern edge, whilst its use of neutral colours ensures it is inviting and timeless.
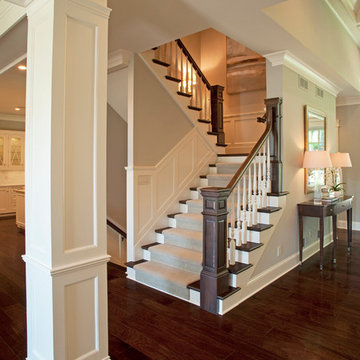
Dale Hall
На фото: п-образная лестница среднего размера в классическом стиле с ступенями с ковровым покрытием, крашенными деревянными подступенками и деревянными перилами с
На фото: п-образная лестница среднего размера в классическом стиле с ступенями с ковровым покрытием, крашенными деревянными подступенками и деревянными перилами с
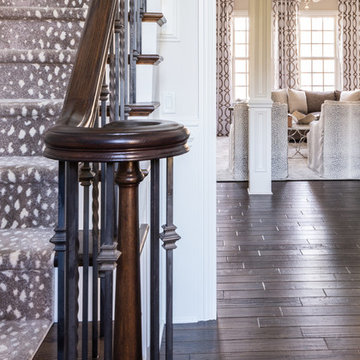
На фото: прямая лестница в стиле неоклассика (современная классика) с ступенями с ковровым покрытием, крашенными деревянными подступенками и перилами из смешанных материалов с
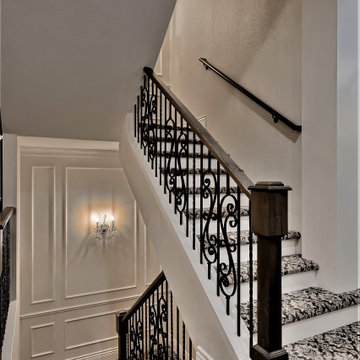
Feature staircase with paneled walls on landings, patterned carpet treads, white risers.
Идея дизайна: п-образная лестница среднего размера в викторианском стиле с ступенями с ковровым покрытием, крашенными деревянными подступенками, деревянными перилами и панелями на части стены
Идея дизайна: п-образная лестница среднего размера в викторианском стиле с ступенями с ковровым покрытием, крашенными деревянными подступенками, деревянными перилами и панелями на части стены
Лестница с ступенями с ковровым покрытием и крашенными деревянными подступенками – фото дизайна интерьера
1