Лестница с ступенями из травертина и любыми перилами – фото дизайна интерьера
Сортировать:
Бюджет
Сортировать:Популярное за сегодня
1 - 20 из 180 фото
1 из 3
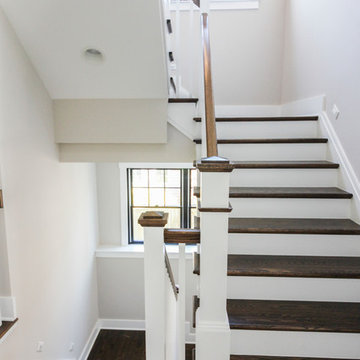
In this smart home, the space under the basement stairs was brilliantly transformed into a cozy and safe space, where dreaming, reading and relaxing are allowed. Once you leave this magical place and go to the main level, you find a minimalist and elegant staircase system made with red oak handrails and treads and white-painted square balusters. CSC 1976-2020 © Century Stair Company. ® All Rights Reserved.

Frank Paul Perez, Red Lily Studios
Идея дизайна: огромная п-образная лестница в современном стиле с ступенями из травертина, подступенками из травертина и стеклянными перилами
Идея дизайна: огромная п-образная лестница в современном стиле с ступенями из травертина, подступенками из травертина и стеклянными перилами
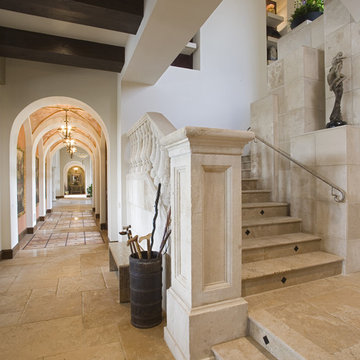
Spanish Mission style
Идея дизайна: лестница в средиземноморском стиле с ступенями из травертина, подступенками из травертина и металлическими перилами
Идея дизайна: лестница в средиземноморском стиле с ступенями из травертина, подступенками из травертина и металлическими перилами
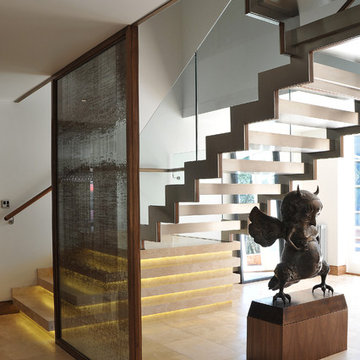
Свежая идея для дизайна: лестница на больцах, среднего размера в современном стиле с ступенями из травертина и стеклянными перилами без подступенок - отличное фото интерьера
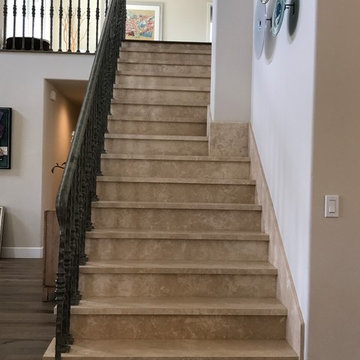
Идея дизайна: прямая лестница среднего размера в стиле неоклассика (современная классика) с ступенями из травертина, подступенками из травертина и металлическими перилами
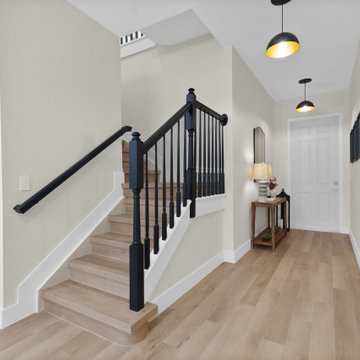
Inspired by sandy shorelines on the California coast, this beachy blonde vinyl floor brings just the right amount of variation to each room. With the Modin Collection, we have raised the bar on luxury vinyl plank. The result is a new standard in resilient flooring. Modin offers true embossed in register texture, a low sheen level, a rigid SPC core, an industry-leading wear layer, and so much more.
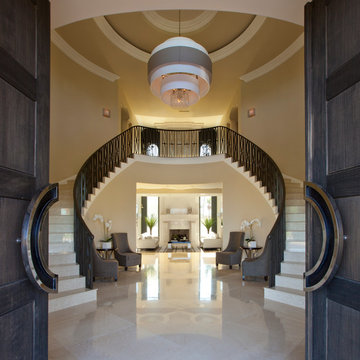
Luxe Magazine
Свежая идея для дизайна: огромная изогнутая лестница в современном стиле с ступенями из травертина, подступенками из травертина и металлическими перилами - отличное фото интерьера
Свежая идея для дизайна: огромная изогнутая лестница в современном стиле с ступенями из травертина, подступенками из травертина и металлическими перилами - отличное фото интерьера

An used closet under the stairs is transformed into a beautiful and functional chilled wine cellar with a new wrought iron railing for the stairs to tie it all together. Travertine slabs replace carpet on the stairs.
LED lights are installed in the wine cellar for additional ambient lighting that gives the room a soft glow in the evening.
Photos by:
Ryan Wilson
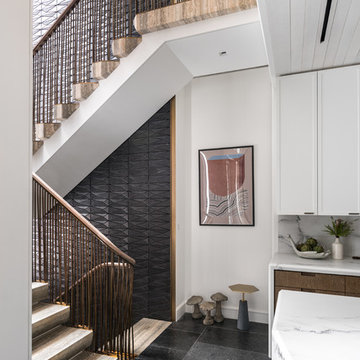
Townhouse stair in travertine block with bent bronze and walnut railing. Custom formed terra cotta tiles in an inky glaze line the 30ft tall walls of the stair. The stair links the kitchen, pictured here, to dining room and wine room/lounge above and below. Photo by Alan Tansey. Architecture and Interior Design by MKCA.
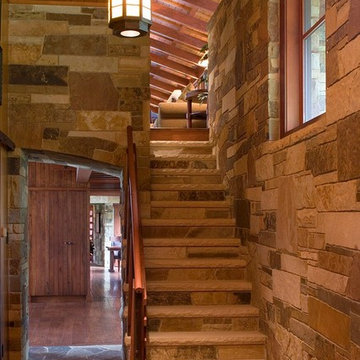
Свежая идея для дизайна: прямая лестница среднего размера в стиле рустика с ступенями из травертина, подступенками из травертина и деревянными перилами - отличное фото интерьера
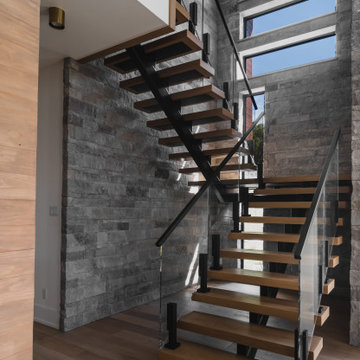
Идея дизайна: лестница на больцах с ступенями из травертина, стеклянными перилами и кирпичными стенами без подступенок
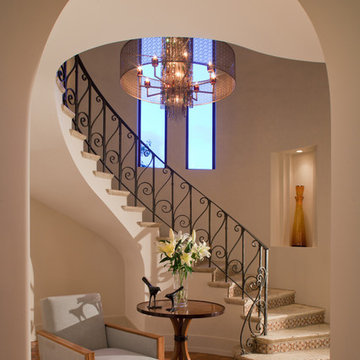
Bart Reines Construction
Photo by Robin Hill
Источник вдохновения для домашнего уюта: лестница в средиземноморском стиле с металлическими перилами и ступенями из травертина
Источник вдохновения для домашнего уюта: лестница в средиземноморском стиле с металлическими перилами и ступенями из травертина
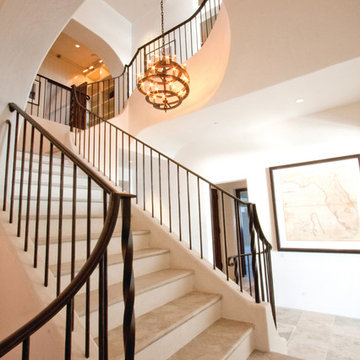
10,000 Square Foot Home in Seagrove, FL
Идея дизайна: лестница в морском стиле с ступенями из травертина и металлическими перилами
Идея дизайна: лестница в морском стиле с ступенями из травертина и металлическими перилами
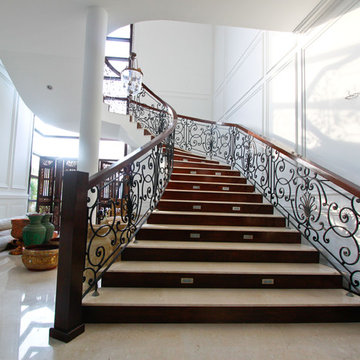
На фото: изогнутая деревянная лестница в средиземноморском стиле с ступенями из травертина и металлическими перилами
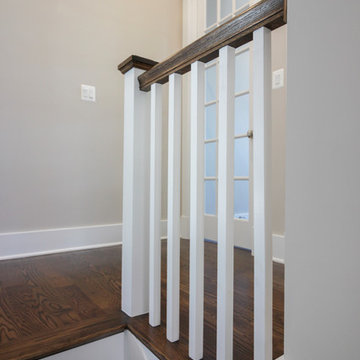
In this smart home, the space under the basement stairs was brilliantly transformed into a cozy and safe space, where dreaming, reading and relaxing are allowed. Once you leave this magical place and go to the main level, you find a minimalist and elegant staircase system made with red oak handrails and treads and white-painted square balusters. CSC 1976-2020 © Century Stair Company. ® All Rights Reserved.
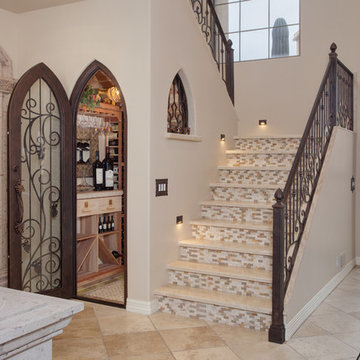
An used closet under the stairs is transformed into a beautiful and functional chilled wine cellar with a new wrought iron railing for the stairs to tie it all together. Travertine slabs replace carpet on the stairs.
LED lights are installed in the wine cellar for additional ambient lighting that gives the room a soft glow in the evening.
Photos by:
Ryan Wilson
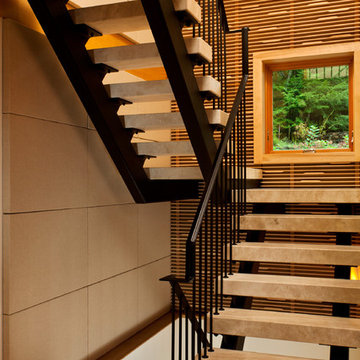
Floating travertine staircase | Scott Bergmann Photography
Идея дизайна: п-образная лестница в современном стиле с ступенями из травертина и металлическими перилами без подступенок
Идея дизайна: п-образная лестница в современном стиле с ступенями из травертина и металлическими перилами без подступенок
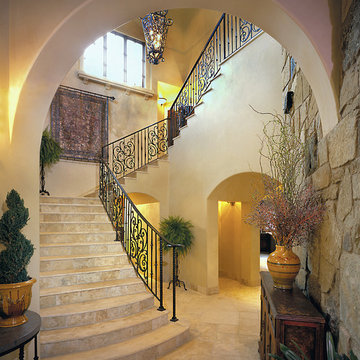
Источник вдохновения для домашнего уюта: п-образная лестница в классическом стиле с ступенями из травертина, подступенками из травертина и металлическими перилами
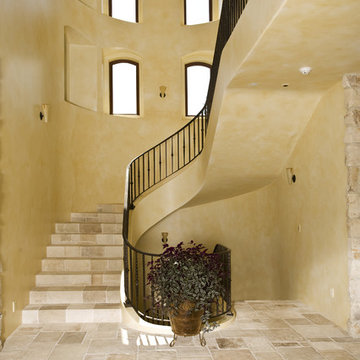
This 15,000+ square foot Tuscan beauty is located high in the hills of Los Gatos. Conrado built the main house, the guest house, and the pool and installed all of the hardscaping and landscaping. Special features include imported clay tile roofing, a round garage (to mimic an old water tank), a whole house generator, and radiant floor heat throughout.
Architect: Michael Layne & Associates
Landscape Architect: Robert Mowat Associates
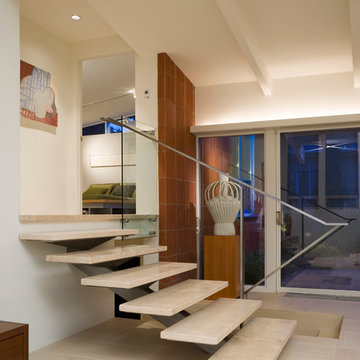
Fifty years ago, a sculptor, Jean Neufeld, moved into a new home at 40 South Bellaire Street in Hilltop. The home, designed by a noted passive solar Denver architect, was both her house and her studio. Today the home is a piece of sculpture – a testament to the original architect’s artistry; and amid the towering, new, custom homes of Hilltop, is a reminder that small things can be highly prized.
The ‘U’ shaped, 2100 SF existing house was designed to focus on a south facing courtyard. When recently purchased by the new owners, it still had its original red metal kitchen cabinets, birch cabinetry, shoji screen walls, and an earth toned palette of materials and colors. Much of the original owners’ furniture was sold with the house to the new owners, a young couple with a passion for collecting contemporary art and mid-century modern era furniture.
The original architect designed a house that speaks of economic stewardship, environmental quality, easy living and simple beauty. Our remodel and renovation extends on these intentions. Ultimately, the goal was finding the right balance between old and new by recognizing the inherent qualities in a house that quietly existed in the midst of a neighborhood that has lost sight of its heritage.
Photo - Frank Ooms
Лестница с ступенями из травертина и любыми перилами – фото дизайна интерьера
1