Лестница с ступенями из сланца и ступенями из травертина – фото дизайна интерьера
Сортировать:
Бюджет
Сортировать:Популярное за сегодня
1 - 20 из 279 фото
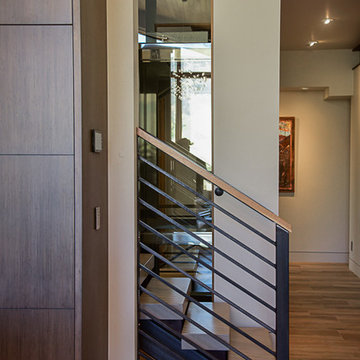
Amy Marie Imagery
Steel stair railing
На фото: п-образная лестница среднего размера в стиле модернизм с металлическими перилами и ступенями из сланца без подступенок с
На фото: п-образная лестница среднего размера в стиле модернизм с металлическими перилами и ступенями из сланца без подступенок с

Frank Paul Perez, Red Lily Studios
Идея дизайна: огромная п-образная лестница в современном стиле с ступенями из травертина, подступенками из травертина и стеклянными перилами
Идея дизайна: огромная п-образная лестница в современном стиле с ступенями из травертина, подступенками из травертина и стеклянными перилами
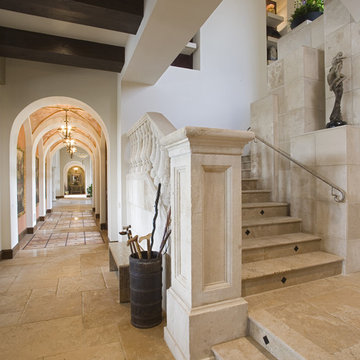
Spanish Mission style
Идея дизайна: лестница в средиземноморском стиле с ступенями из травертина, подступенками из травертина и металлическими перилами
Идея дизайна: лестница в средиземноморском стиле с ступенями из травертина, подступенками из травертина и металлическими перилами
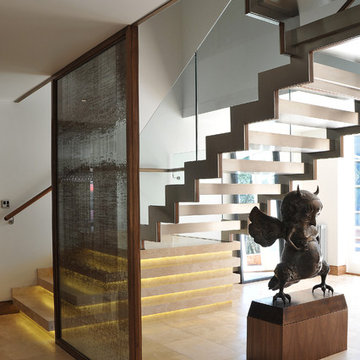
Свежая идея для дизайна: лестница на больцах, среднего размера в современном стиле с ступенями из травертина и стеклянными перилами без подступенок - отличное фото интерьера
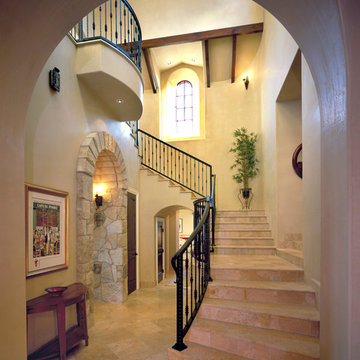
The stair tower features a two story ceiling and clere-story windows which brings floods of sunlight into this interior space. The stairs are travertine tile and the walls and ceiling are plaster giving this space a very rich and elegant look. The wrought-iron rail continues up the stairs to a "Juliet balcony" in the center of the sunny space.
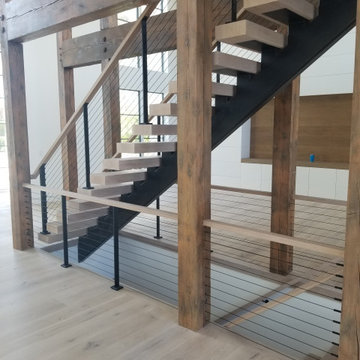
Пример оригинального дизайна: лестница на больцах в современном стиле с ступенями из травертина и перилами из тросов
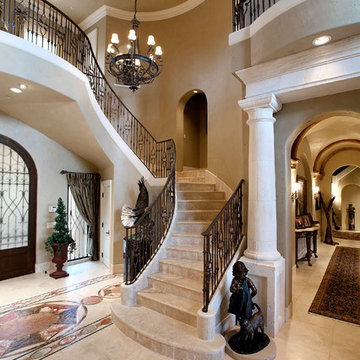
big ideas creations
На фото: изогнутая лестница в средиземноморском стиле с ступенями из травертина и подступенками из травертина
На фото: изогнутая лестница в средиземноморском стиле с ступенями из травертина и подступенками из травертина
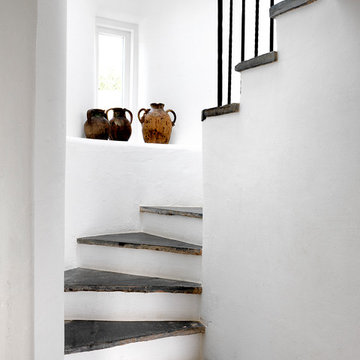
Пример оригинального дизайна: лестница среднего размера в средиземноморском стиле с ступенями из сланца и металлическими перилами
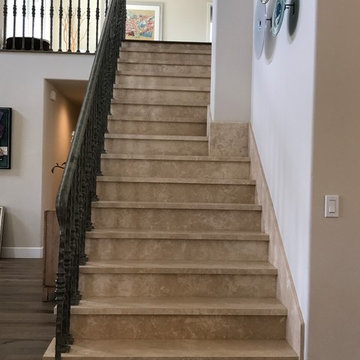
Идея дизайна: прямая лестница среднего размера в стиле неоклассика (современная классика) с ступенями из травертина, подступенками из травертина и металлическими перилами
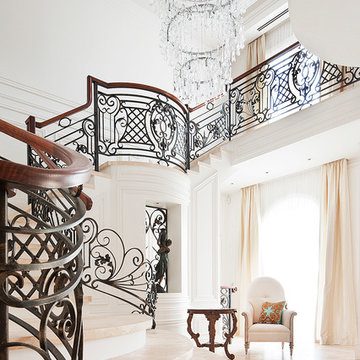
The grand French provincial staircase, uses a combination of custom wrought iron design, dark hardwood banister and travertine treads.
A central chandelier provides the grand staircase opulence.
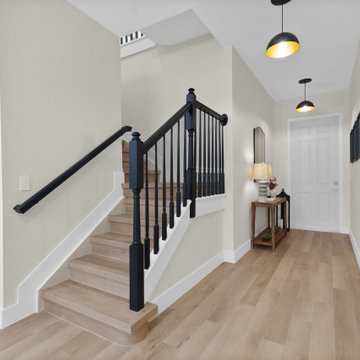
Inspired by sandy shorelines on the California coast, this beachy blonde vinyl floor brings just the right amount of variation to each room. With the Modin Collection, we have raised the bar on luxury vinyl plank. The result is a new standard in resilient flooring. Modin offers true embossed in register texture, a low sheen level, a rigid SPC core, an industry-leading wear layer, and so much more.
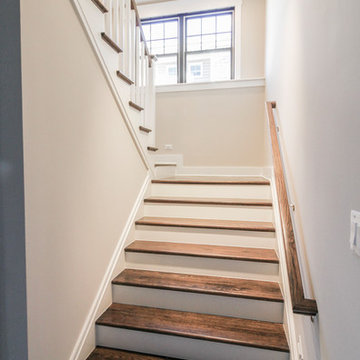
In this smart home, the space under the basement stairs was brilliantly transformed into a cozy and safe space, where dreaming, reading and relaxing are allowed. Once you leave this magical place and go to the main level, you find a minimalist and elegant staircase system made with red oak handrails and treads and white-painted square balusters. CSC 1976-2020 © Century Stair Company. ® All Rights Reserved.

#thevrindavanproject
ranjeet.mukherjee@gmail.com thevrindavanproject@gmail.com
https://www.facebook.com/The.Vrindavan.Project
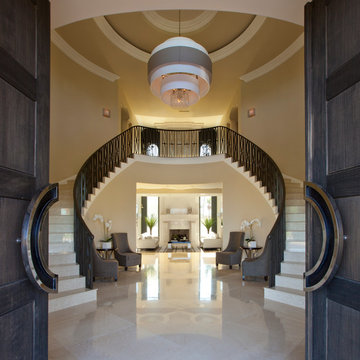
Luxe Magazine
Свежая идея для дизайна: огромная изогнутая лестница в современном стиле с ступенями из травертина, подступенками из травертина и металлическими перилами - отличное фото интерьера
Свежая идея для дизайна: огромная изогнутая лестница в современном стиле с ступенями из травертина, подступенками из травертина и металлическими перилами - отличное фото интерьера

An used closet under the stairs is transformed into a beautiful and functional chilled wine cellar with a new wrought iron railing for the stairs to tie it all together. Travertine slabs replace carpet on the stairs.
LED lights are installed in the wine cellar for additional ambient lighting that gives the room a soft glow in the evening.
Photos by:
Ryan Wilson
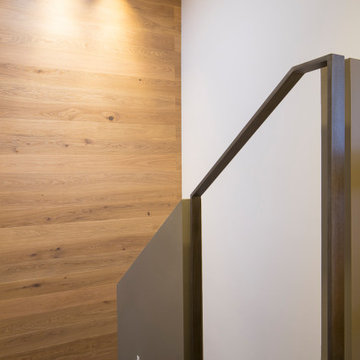
Il vano scala illuminato da un lucernario. Il parapetto, su progetto dello studio, è stato realizzato con setti di cartongesso color grigio scuro a doppia altezza alternati a corrimano continuo in ferro satinato.
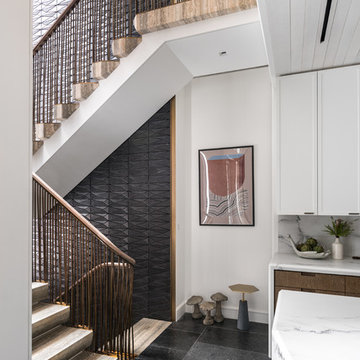
Townhouse stair in travertine block with bent bronze and walnut railing. Custom formed terra cotta tiles in an inky glaze line the 30ft tall walls of the stair. The stair links the kitchen, pictured here, to dining room and wine room/lounge above and below. Photo by Alan Tansey. Architecture and Interior Design by MKCA.
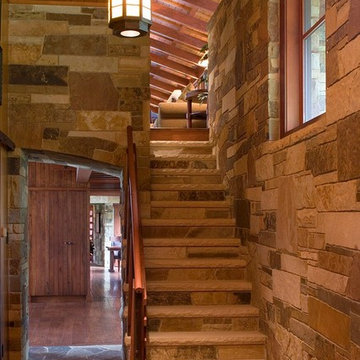
Свежая идея для дизайна: прямая лестница среднего размера в стиле рустика с ступенями из травертина, подступенками из травертина и деревянными перилами - отличное фото интерьера
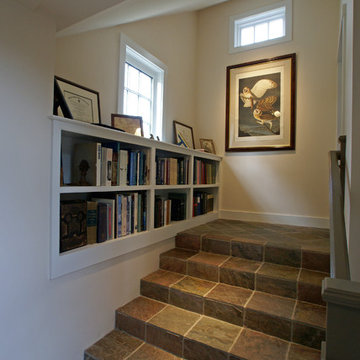
One of the biggest challenges when working on a historic home is how to blend new spaces into the existing structure. For this home – the Boardman Homestead, one of the oldest in Ipswich, Massachusetts – the owners wanted to add a first floor master suite without corrupting the exterior lines of the house. To accomplish this, we designed an independent structure that we connected to the original kitchen via a wing. Expansive, south-facing French doors bring in natural light and open from the bedroom onto a private, wooden patio. Inside, the suite features a wood-burning fireplace, en suite bathroom, and spacious walk-in closet. Combining these elements with a cathedral ceiling and a generous number of large windows creates a space that is open, light, and yet still cozy.
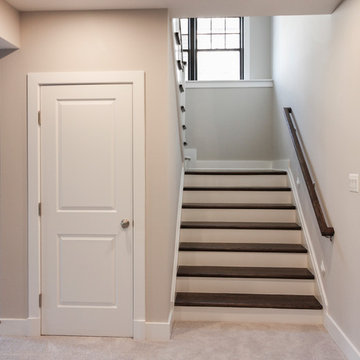
In this smart home, the space under the basement stairs was brilliantly transformed into a cozy and safe space, where dreaming, reading and relaxing are allowed. Once you leave this magical place and go to the main level, you find a minimalist and elegant staircase system made with red oak handrails and treads and white-painted square balusters. CSC 1976-2020 © Century Stair Company. ® All Rights Reserved.
Лестница с ступенями из сланца и ступенями из травертина – фото дизайна интерьера
1