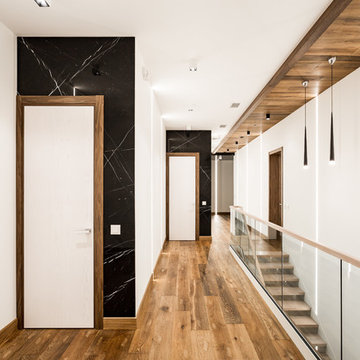Лестница с стеклянными подступенками – фото дизайна интерьера с высоким бюджетом
Сортировать:
Бюджет
Сортировать:Популярное за сегодня
1 - 20 из 93 фото
1 из 3

David Tosti Photography
Пример оригинального дизайна: большая угловая лестница в современном стиле с деревянными ступенями, стеклянными подступенками и стеклянными перилами
Пример оригинального дизайна: большая угловая лестница в современном стиле с деревянными ступенями, стеклянными подступенками и стеклянными перилами
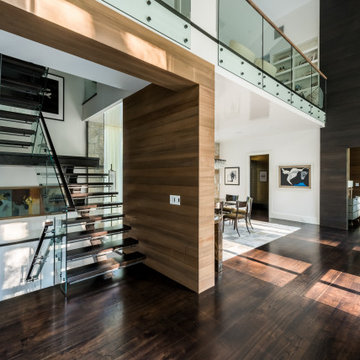
На фото: большая п-образная лестница в стиле ретро с деревянными ступенями, стеклянными подступенками и стеклянными перилами с
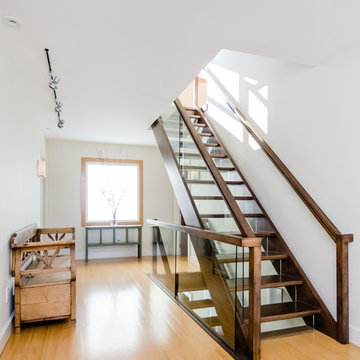
Стильный дизайн: большая прямая лестница в скандинавском стиле с деревянными ступенями, стеклянными подступенками и деревянными перилами - последний тренд
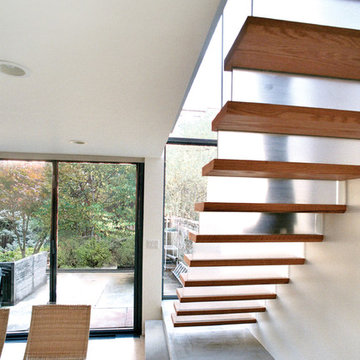
A modern renovation reimagines the lower level of a 19th century brownstone, while a two-story addition opens up new relations with the sky and the garden.
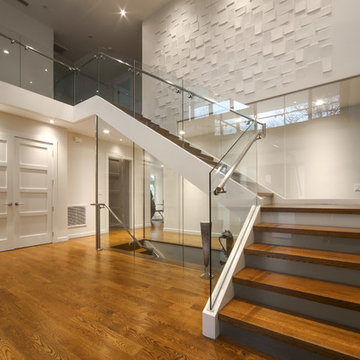
Jason Taylor
Пример оригинального дизайна: большая угловая лестница в стиле модернизм с деревянными ступенями, стеклянными подступенками и стеклянными перилами
Пример оригинального дизайна: большая угловая лестница в стиле модернизм с деревянными ступенями, стеклянными подступенками и стеклянными перилами
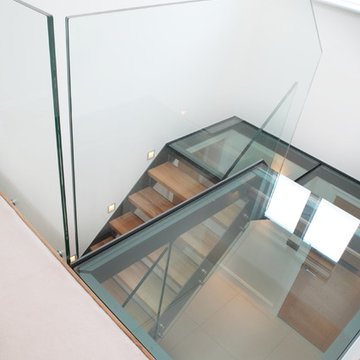
Detail of the glass landing. A beautiful staircase we designed which is made from glass making it into a key feature. The glass opens up the space connecting the floors together in a simple but effective way. The oak treads add warmth to the space.
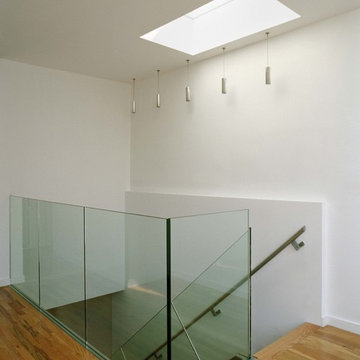
Modern Staircase - glass, wood and stainless steel stair with light poring in from the new skylight.
photography by : Bilyana Dimitrova
На фото: прямая лестница среднего размера в стиле модернизм с деревянными ступенями, стеклянными подступенками и металлическими перилами
На фото: прямая лестница среднего размера в стиле модернизм с деревянными ступенями, стеклянными подступенками и металлическими перилами
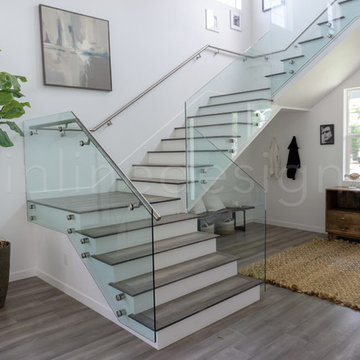
Just look at this beautiful entry way. Our Glass Adapters are perfect for this elegant staircase and its beautiful hardwood panels. The Glass Adapters and glass panels provide such an open, light and airy space. If you want simplicity and elegance, our Glass Adapters are the perfect addition to your home!
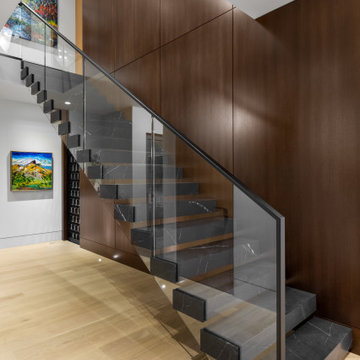
Стильный дизайн: прямая лестница среднего размера в стиле модернизм с мраморными ступенями, стеклянными подступенками, металлическими перилами и панелями на части стены - последний тренд
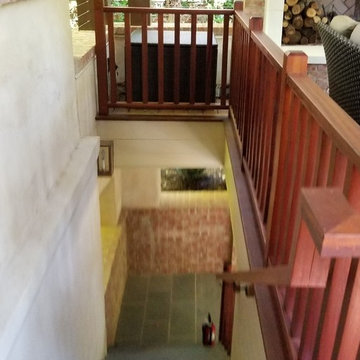
Bluestone slab stepping stones are pretty and practical.
Свежая идея для дизайна: большая прямая лестница в стиле модернизм с бетонными ступенями, стеклянными подступенками и деревянными перилами - отличное фото интерьера
Свежая идея для дизайна: большая прямая лестница в стиле модернизм с бетонными ступенями, стеклянными подступенками и деревянными перилами - отличное фото интерьера
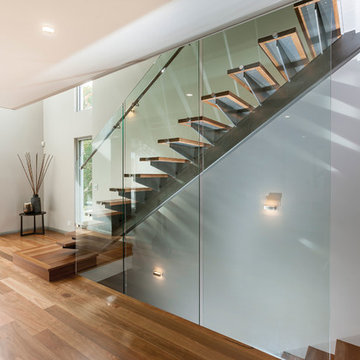
Пример оригинального дизайна: прямая лестница среднего размера в современном стиле с деревянными ступенями, стеклянными подступенками и стеклянными перилами
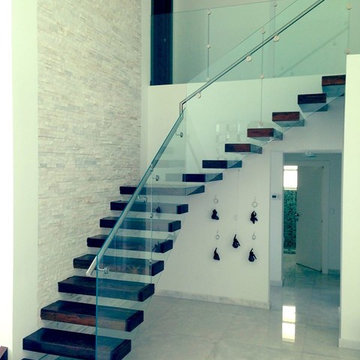
Идея дизайна: огромная угловая лестница в стиле неоклассика (современная классика) с деревянными ступенями и стеклянными подступенками
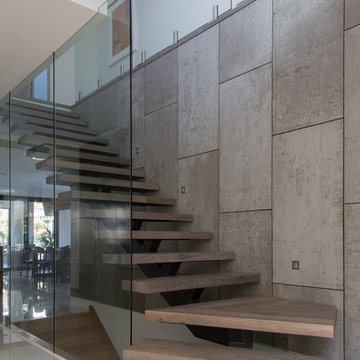
Стильный дизайн: лестница среднего размера в современном стиле с деревянными ступенями, стеклянными подступенками и деревянными перилами - последний тренд
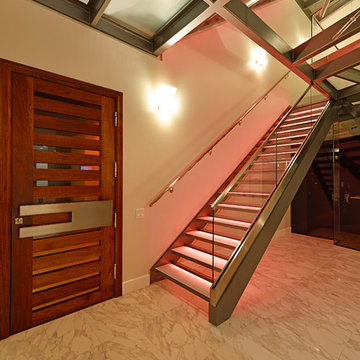
If there is a God of architecture he was smiling when this large oceanfront contemporary home was conceived in built.
Located in Treasure Island, The Sand Castle Capital of the world, our modern, majestic masterpiece is a turtle friendly beacon of beauty and brilliance. This award-winning home design includes a three-story glass staircase, six sets of folding glass window walls to the ocean, custom artistic lighting and custom cabinetry and millwork galore. What an inspiration it has been for JS. Company to be selected to build this exceptional one-of-a-kind luxury home.
Contemporary, Tampa Flordia
DSA
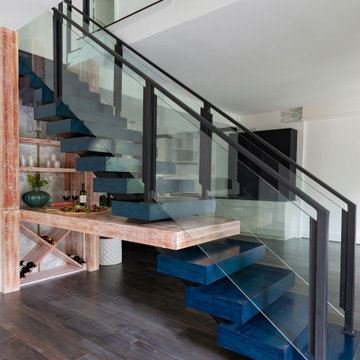
The client is a west Texas native turned big city lawyer. The design of the space reflects these contrasting influences bringing together a bold, contemporary design with organic elements. Removing walls opened the space creating the perfect environment for a floating staircase. The new staircase is the focal point of the room and a one-of-a-kind conversation piece with a built-in functional bar and buffet. The backlit alabaster behind the bar brings light and depth.
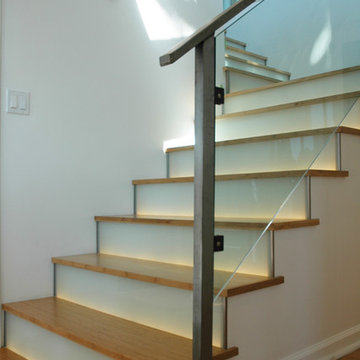
На фото: угловая лестница среднего размера в современном стиле с деревянными ступенями и стеклянными подступенками
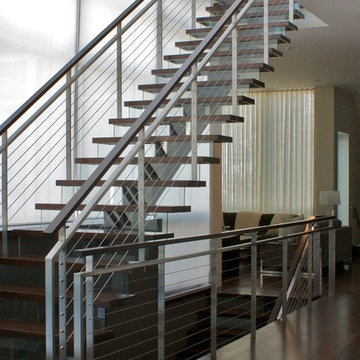
Stainless steel railings with braided aircraft cables. Milled walnut handrails.
Свежая идея для дизайна: большая прямая лестница в стиле модернизм с деревянными ступенями и стеклянными подступенками - отличное фото интерьера
Свежая идея для дизайна: большая прямая лестница в стиле модернизм с деревянными ступенями и стеклянными подступенками - отличное фото интерьера
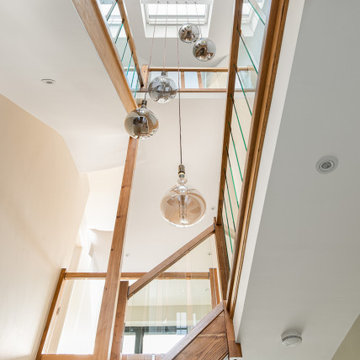
Пример оригинального дизайна: большая п-образная лестница в стиле ретро с стеклянными подступенками и деревянными перилами
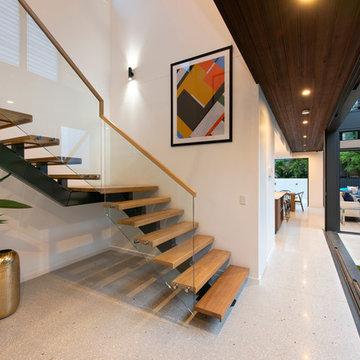
Источник вдохновения для домашнего уюта: изогнутая лестница среднего размера в современном стиле с деревянными ступенями, стеклянными подступенками и деревянными перилами
Лестница с стеклянными подступенками – фото дизайна интерьера с высоким бюджетом
1
