Лестница с стеклянными перилами – фото дизайна интерьера с высоким бюджетом
Сортировать:
Бюджет
Сортировать:Популярное за сегодня
1 - 20 из 2 274 фото
1 из 3

For our client, who had previous experience working with architects, we enlarged, completely gutted and remodeled this Twin Peaks diamond in the rough. The top floor had a rear-sloping ceiling that cut off the amazing view, so our first task was to raise the roof so the great room had a uniformly high ceiling. Clerestory windows bring in light from all directions. In addition, we removed walls, combined rooms, and installed floor-to-ceiling, wall-to-wall sliding doors in sleek black aluminum at each floor to create generous rooms with expansive views. At the basement, we created a full-floor art studio flooded with light and with an en-suite bathroom for the artist-owner. New exterior decks, stairs and glass railings create outdoor living opportunities at three of the four levels. We designed modern open-riser stairs with glass railings to replace the existing cramped interior stairs. The kitchen features a 16 foot long island which also functions as a dining table. We designed a custom wall-to-wall bookcase in the family room as well as three sleek tiled fireplaces with integrated bookcases. The bathrooms are entirely new and feature floating vanities and a modern freestanding tub in the master. Clean detailing and luxurious, contemporary finishes complete the look.
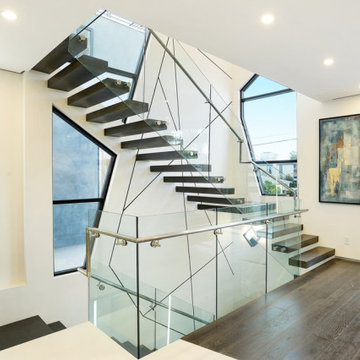
$2,550,000 Price Sold in Venice 2016 -
Selling at $2,995,000 in 2019
3 Beds 4 Baths 2,500 Sq. Ft. $1198 / Sq. Ft
Veronica Brooks Interior Designer ASID

Mit diesen 3 Lichtschächten gewinnt der Eingangsbereich an Luft und Licht. Das ursprüngliche Treppenhaus wurde mit einem Stahlträger zum Wohnbereich hin geöffnet. Die ursprünglichen überstehenden Mamortreppen kantig abgeschnitten und beton unique gespachtelt. Das offene Treppenhaus mit dem dahinterliegende Flur mit Oberlichtern bringt viel Licht und Sonne und eine andere Perspektive in den Wohnbereich.
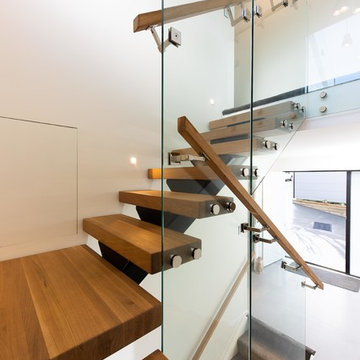
Designer floating staircase in the entrance way creates that 'wow' factor to give your guests the best first impression.
Central steel stringer with American Oak treads and a glass balustrade.
For more floating stairs ideas visit https://www.ackworthhouse.co.nz/ascendo-floating-stairs/
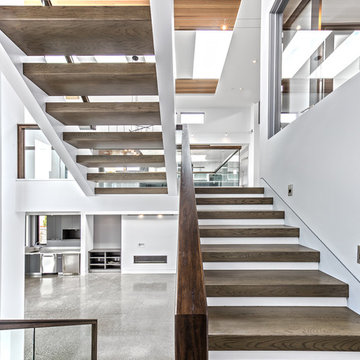
Свежая идея для дизайна: большая п-образная лестница в современном стиле с деревянными ступенями и стеклянными перилами без подступенок - отличное фото интерьера
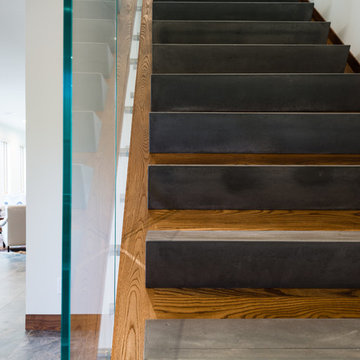
Paul Burk Photography
Пример оригинального дизайна: угловая деревянная лестница среднего размера в стиле модернизм с бетонными ступенями и стеклянными перилами
Пример оригинального дизайна: угловая деревянная лестница среднего размера в стиле модернизм с бетонными ступенями и стеклянными перилами
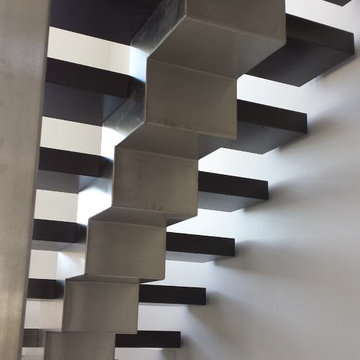
Стильный дизайн: п-образная лестница среднего размера в стиле модернизм с деревянными ступенями и стеклянными перилами без подступенок - последний тренд

Свежая идея для дизайна: угловая бетонная лестница среднего размера в стиле модернизм с бетонными ступенями и стеклянными перилами - отличное фото интерьера

Источник вдохновения для домашнего уюта: большая прямая лестница в современном стиле с деревянными ступенями, стеклянными подступенками и стеклянными перилами
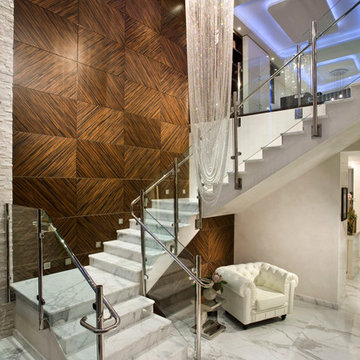
Pfuner Design, Miami - Oceanfront Penthouse
Renata Pfuner
pfunerdesign.com
На фото: большая п-образная лестница в современном стиле с мраморными ступенями, подступенками из мрамора и стеклянными перилами
На фото: большая п-образная лестница в современном стиле с мраморными ступенями, подступенками из мрамора и стеклянными перилами
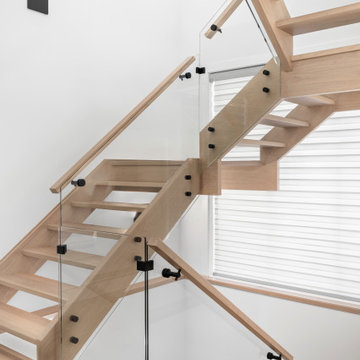
New build dreams always require a clear design vision and this 3,650 sf home exemplifies that. Our clients desired a stylish, modern aesthetic with timeless elements to create balance throughout their home. With our clients intention in mind, we achieved an open concept floor plan complimented by an eye-catching open riser staircase. Custom designed features are showcased throughout, combined with glass and stone elements, subtle wood tones, and hand selected finishes.
The entire home was designed with purpose and styled with carefully curated furnishings and decor that ties these complimenting elements together to achieve the end goal. At Avid Interior Design, our goal is to always take a highly conscious, detailed approach with our clients. With that focus for our Altadore project, we were able to create the desirable balance between timeless and modern, to make one more dream come true.
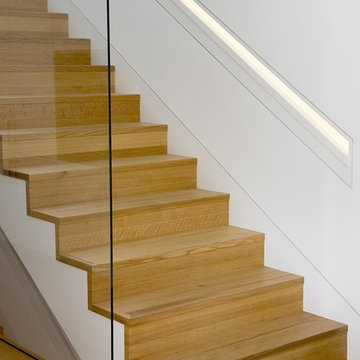
ZeroEnergy Design (ZED) created this modern home for a progressive family in the desirable community of Lexington.
Thoughtful Land Connection. The residence is carefully sited on the infill lot so as to create privacy from the road and neighbors, while cultivating a side yard that captures the southern sun. The terraced grade rises to meet the house, allowing for it to maintain a structured connection with the ground while also sitting above the high water table. The elevated outdoor living space maintains a strong connection with the indoor living space, while the stepped edge ties it back to the true ground plane. Siting and outdoor connections were completed by ZED in collaboration with landscape designer Soren Deniord Design Studio.
Exterior Finishes and Solar. The exterior finish materials include a palette of shiplapped wood siding, through-colored fiber cement panels and stucco. A rooftop parapet hides the solar panels above, while a gutter and site drainage system directs rainwater into an irrigation cistern and dry wells that recharge the groundwater.
Cooking, Dining, Living. Inside, the kitchen, fabricated by Henrybuilt, is located between the indoor and outdoor dining areas. The expansive south-facing sliding door opens to seamlessly connect the spaces, using a retractable awning to provide shade during the summer while still admitting the warming winter sun. The indoor living space continues from the dining areas across to the sunken living area, with a view that returns again to the outside through the corner wall of glass.
Accessible Guest Suite. The design of the first level guest suite provides for both aging in place and guests who regularly visit for extended stays. The patio off the north side of the house affords guests their own private outdoor space, and privacy from the neighbor. Similarly, the second level master suite opens to an outdoor private roof deck.
Light and Access. The wide open interior stair with a glass panel rail leads from the top level down to the well insulated basement. The design of the basement, used as an away/play space, addresses the need for both natural light and easy access. In addition to the open stairwell, light is admitted to the north side of the area with a high performance, Passive House (PHI) certified skylight, covering a six by sixteen foot area. On the south side, a unique roof hatch set flush with the deck opens to reveal a glass door at the base of the stairwell which provides additional light and access from the deck above down to the play space.
Energy. Energy consumption is reduced by the high performance building envelope, high efficiency mechanical systems, and then offset with renewable energy. All windows and doors are made of high performance triple paned glass with thermally broken aluminum frames. The exterior wall assembly employs dense pack cellulose in the stud cavity, a continuous air barrier, and four inches exterior rigid foam insulation. The 10kW rooftop solar electric system provides clean energy production. The final air leakage testing yielded 0.6 ACH 50 - an extremely air tight house, a testament to the well-designed details, progress testing and quality construction. When compared to a new house built to code requirements, this home consumes only 19% of the energy.
Architecture & Energy Consulting: ZeroEnergy Design
Landscape Design: Soren Deniord Design
Paintings: Bernd Haussmann Studio
Photos: Eric Roth Photography

To create a more open plan, our solution was to replace the current enclosed stair with an open, glass stair and to create a proper dining space where the third bedroom used to be. This allows the light from the large living room windows to cascade down the length of the apartment brightening the front entry. The Venetian plaster wall anchors the new stair case and LED lights illuminate each glass tread.
Photography: Anice Hoachlander, Hopachlander Davis Photography
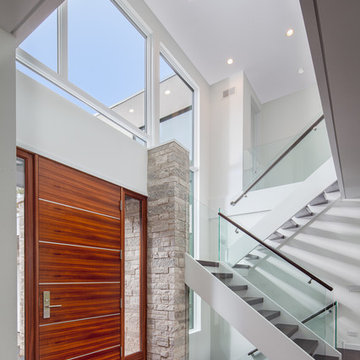
http://www.pickellbuilders.com. 2-story entry foyer. Front door is African mahogany with horizontal alumninum inserts. Staircase has 3" red oak treads, red oak handrails, open risers, and glass balustrade. Photo by Paul Schlismann.
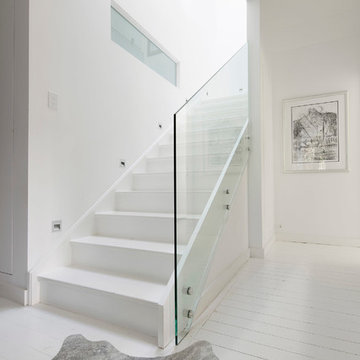
Light filled staircase.
Fixed glass opaque window lets light into an otherwise dark bathroom with no external windows
Источник вдохновения для домашнего уюта: прямая деревянная лестница среднего размера в современном стиле с деревянными ступенями и стеклянными перилами
Источник вдохновения для домашнего уюта: прямая деревянная лестница среднего размера в современном стиле с деревянными ступенями и стеклянными перилами

На фото: лестница на больцах, среднего размера в стиле модернизм с бетонными ступенями и стеклянными перилами без подступенок с

Gorgeous stairway By 2id Interiors
Стильный дизайн: большая п-образная деревянная лестница в современном стиле с деревянными ступенями и стеклянными перилами - последний тренд
Стильный дизайн: большая п-образная деревянная лестница в современном стиле с деревянными ступенями и стеклянными перилами - последний тренд

Top view of floating staircase and custom multi-pendant glass chandelier.
Источник вдохновения для домашнего уюта: большая металлическая лестница на больцах в современном стиле с деревянными ступенями и стеклянными перилами
Источник вдохновения для домашнего уюта: большая металлическая лестница на больцах в современном стиле с деревянными ступенями и стеклянными перилами
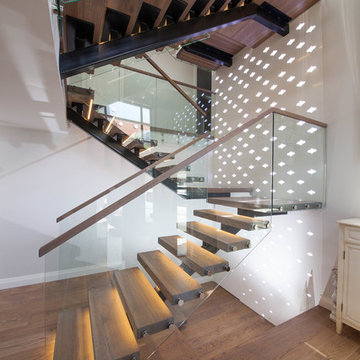
An Ascendo staircase in the centrum design taking you through three levels of this modern home.
Central steel stringer, American Oak timber treads, open risers, a glass balustrade with a timber capping.

Il vano scala è una scultura minimalista in cui coesistono ferro, vetro e legno.
La luce lineare esalta il disegno orizzontale delle nicchie della libreria in cartongesso.
Il mobile sottoscala è frutto di un progetto e di una realizzazione sartoriale, che qualificano lo spazio a livello estetico e funzionale, consentendo l'utilizzo di uno spazio altrimenti morto.
Il parapetto in cristallo è una presenza discreta che completa e impreziosisce senza disturbare.
Лестница с стеклянными перилами – фото дизайна интерьера с высоким бюджетом
1